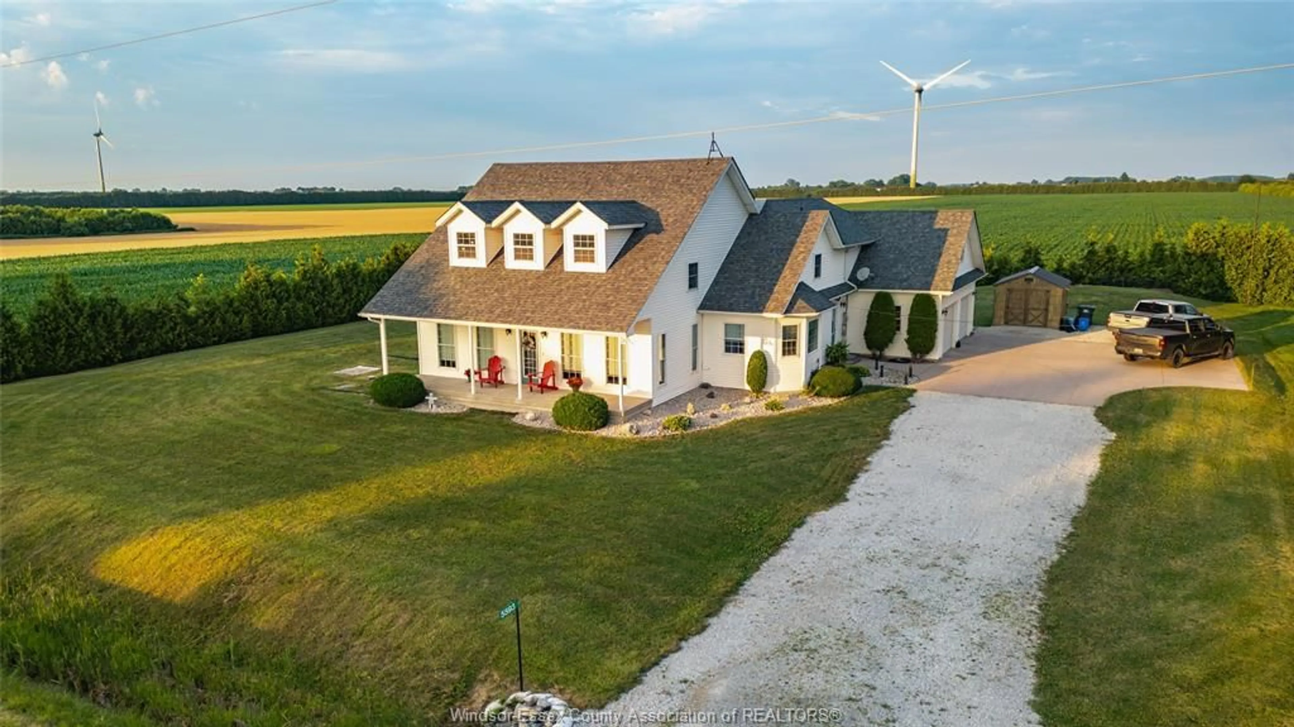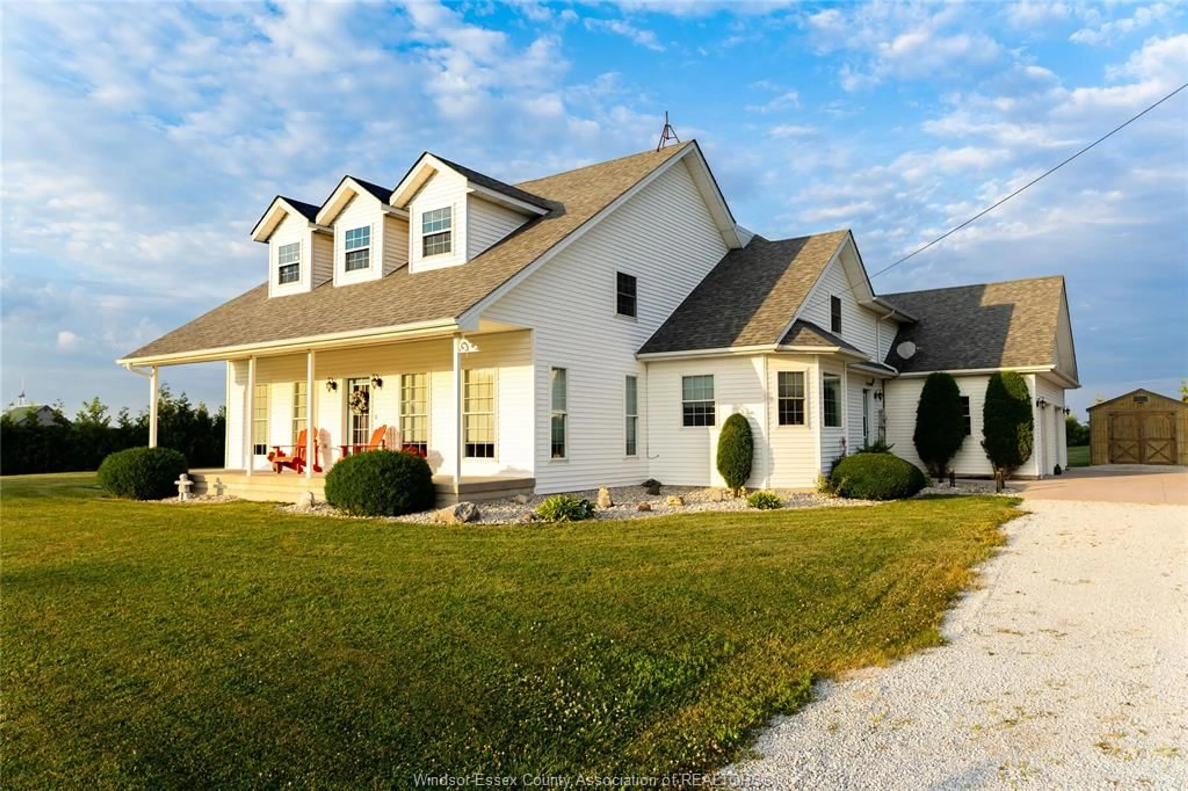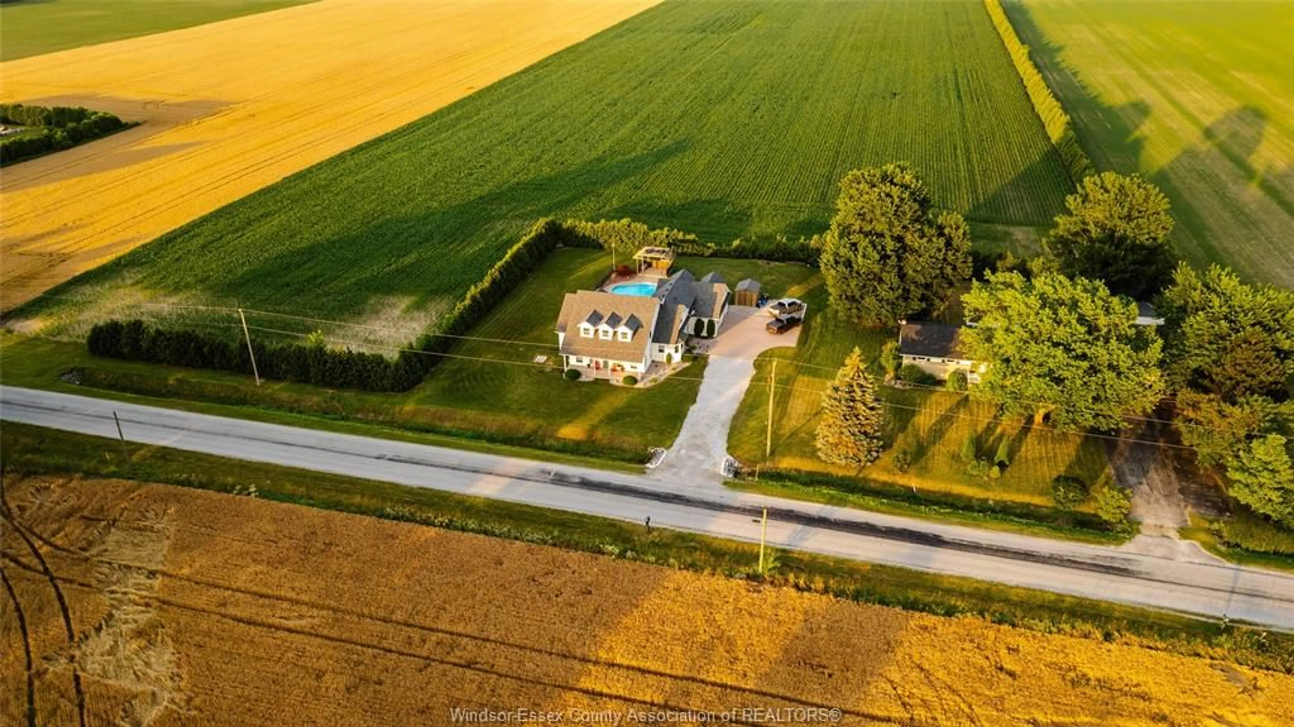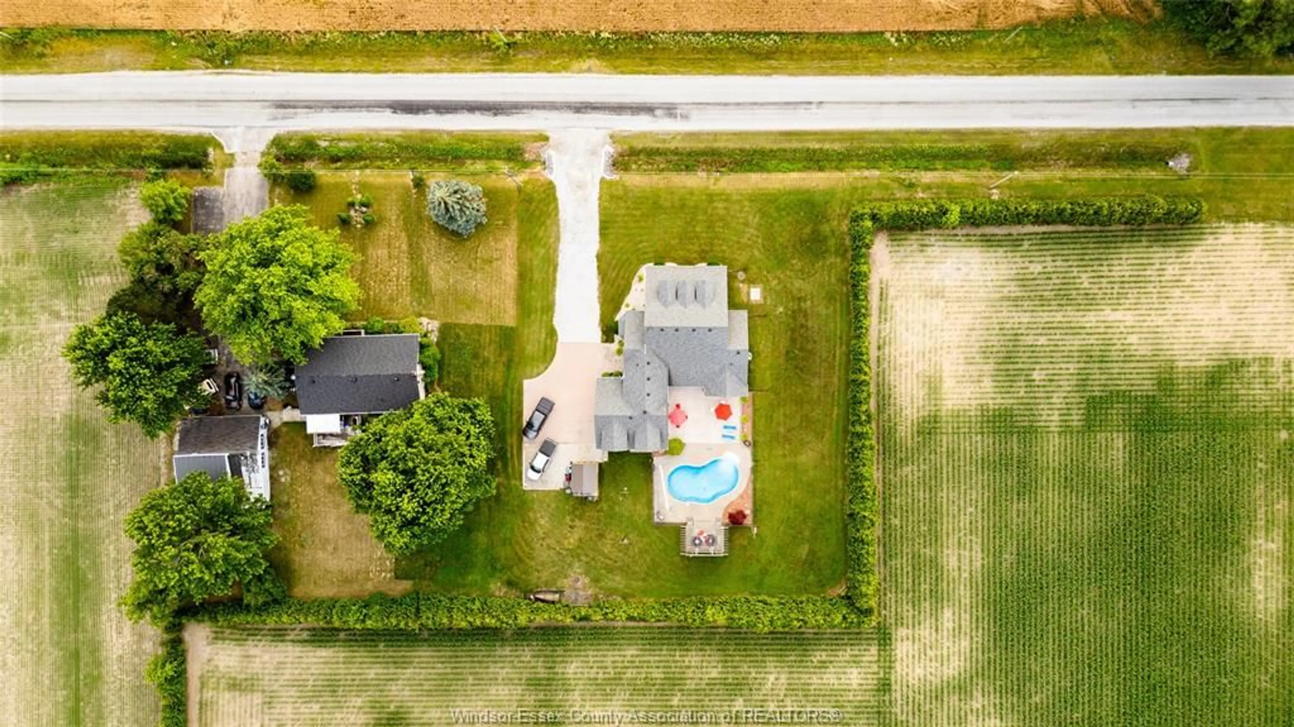5593 Concession 5 Rd, Amherstburg, Ontario N9V 0C8
Contact us about this property
Highlights
Estimated valueThis is the price Wahi expects this property to sell for.
The calculation is powered by our Instant Home Value Estimate, which uses current market and property price trends to estimate your home’s value with a 90% accuracy rate.Not available
Price/Sqft$374/sqft
Monthly cost
Open Calculator
Description
Welcome to a home where space, style, and serenity come together seamlessly. This modern farmhouse blends contemporary comfort with timeless warmth, offering 3 spacious bedrooms and 2 bathrooms, including a private ensuite. A massive high-ceiling basement with a roughed-in bath is ready to expand your lifestyle exactly how you envision it. Step into the airy living room with 23-foot ceilings that flood the space with natural light, flowing effortlessly into a formal dining area and a generous kitchen designed for connection. Main floor laundry, a proper 2-car garage with inside entry, and updated kitchen and bathroom finishes add thoughtful touches that make everyday living easy. Outdoors, this property is designed for making memories. A beautifully landscaped, fully fenced backyard features a private inground pool and entertainment zone complete with a natural gas BBQ line, covered back porch, and ample space for gatherings that stretch into warm summer nights. A charming covered front porch invites slow mornings with coffee and fresh air and stunning sunsets. Perfectly positioned at the gateway to wine country and moments from the heart of Amherstburg, you’ll enjoy the tranquility of country living without sacrificing convenience. Whether you’re seeking a peaceful retreat or a home that embraces family and friends, this modern farmhouse offers a lifestyle worth falling in love with.
Upcoming Open Houses
Property Details
Interior
Features
MAIN LEVEL Floor
BEDROOM
BEDROOM
4 PC. BATHROOM
LAUNDRY
Exterior
Features
Property History
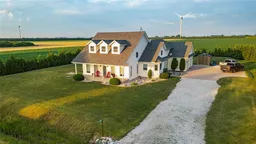 46
46
