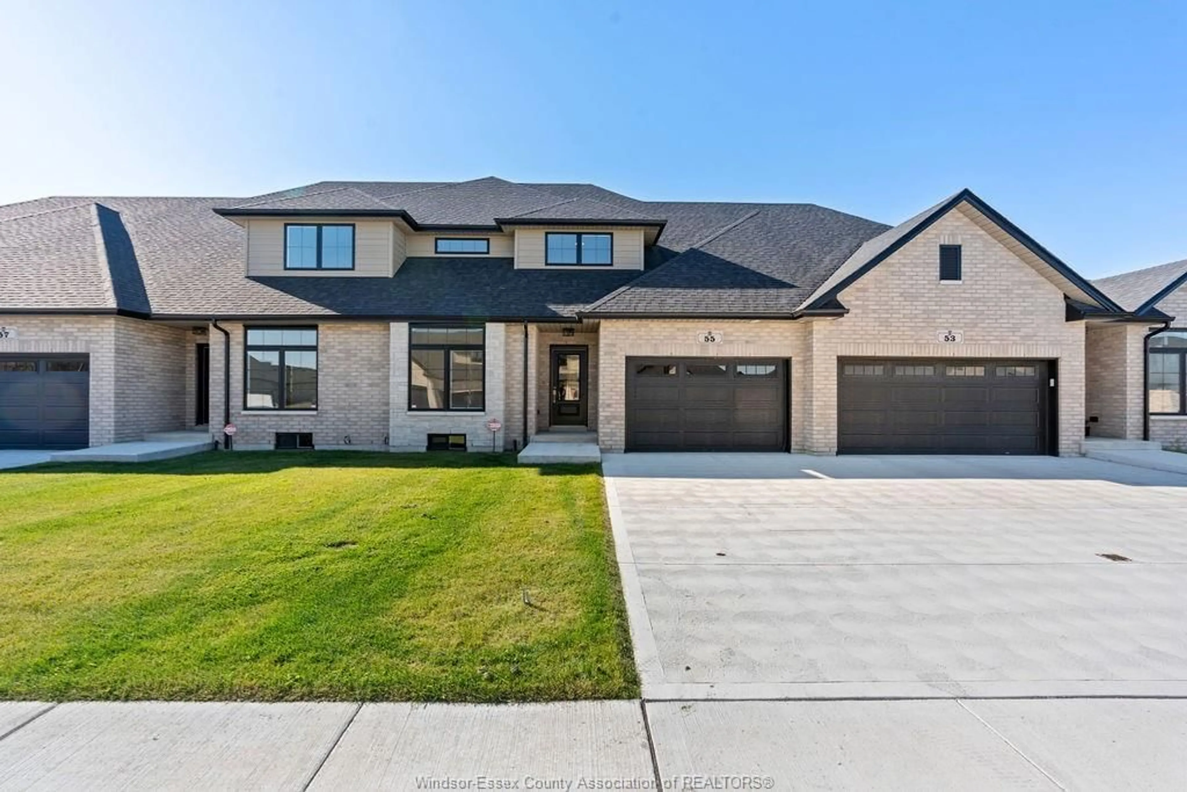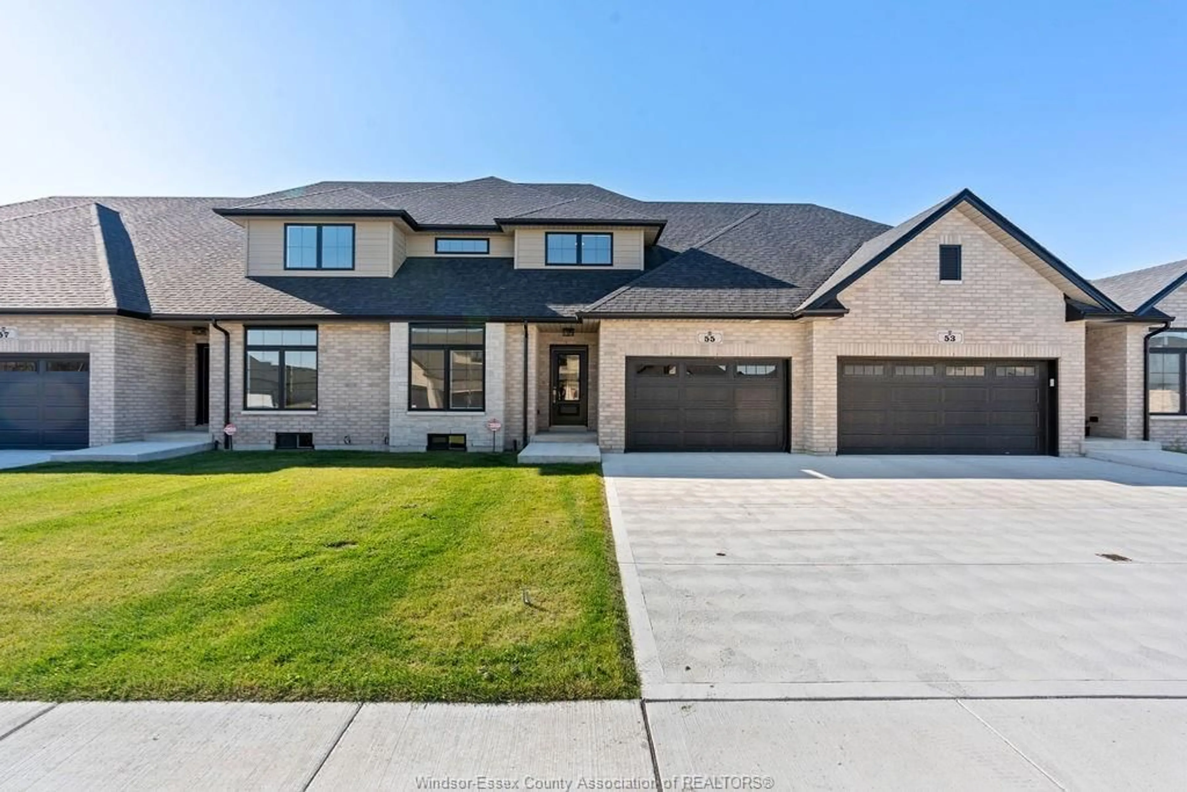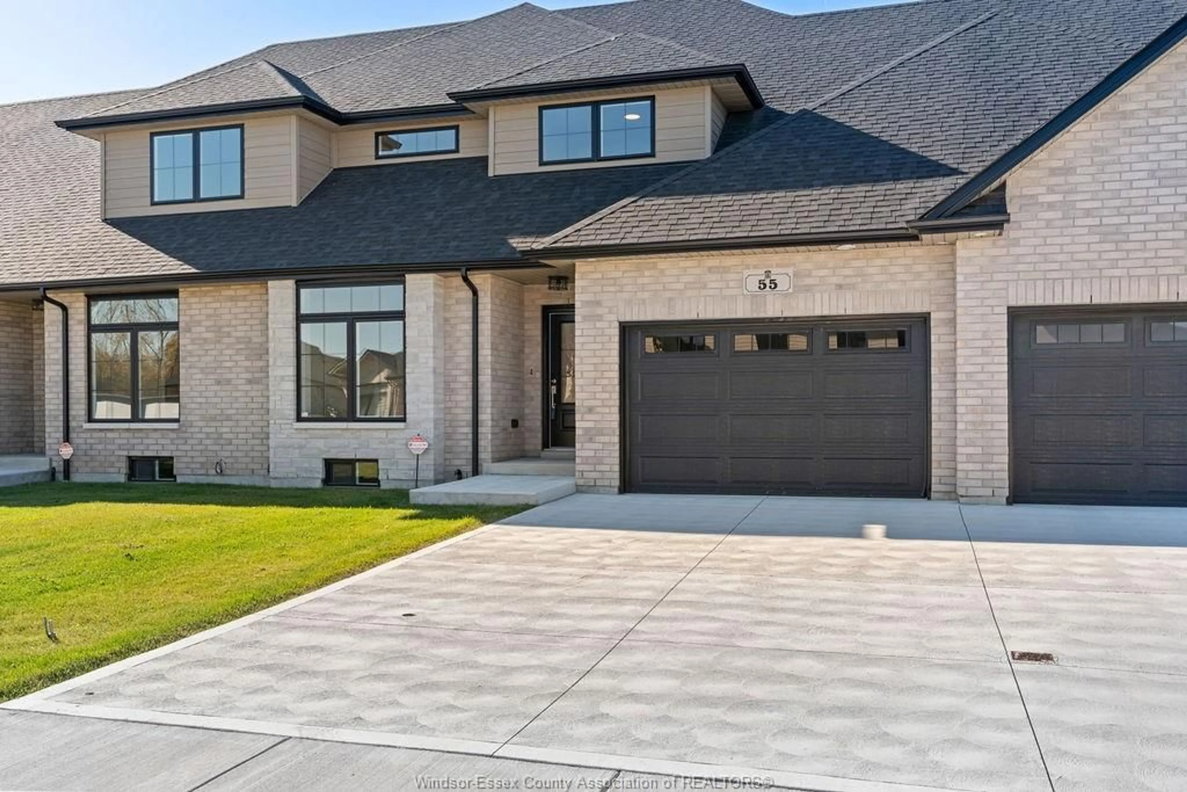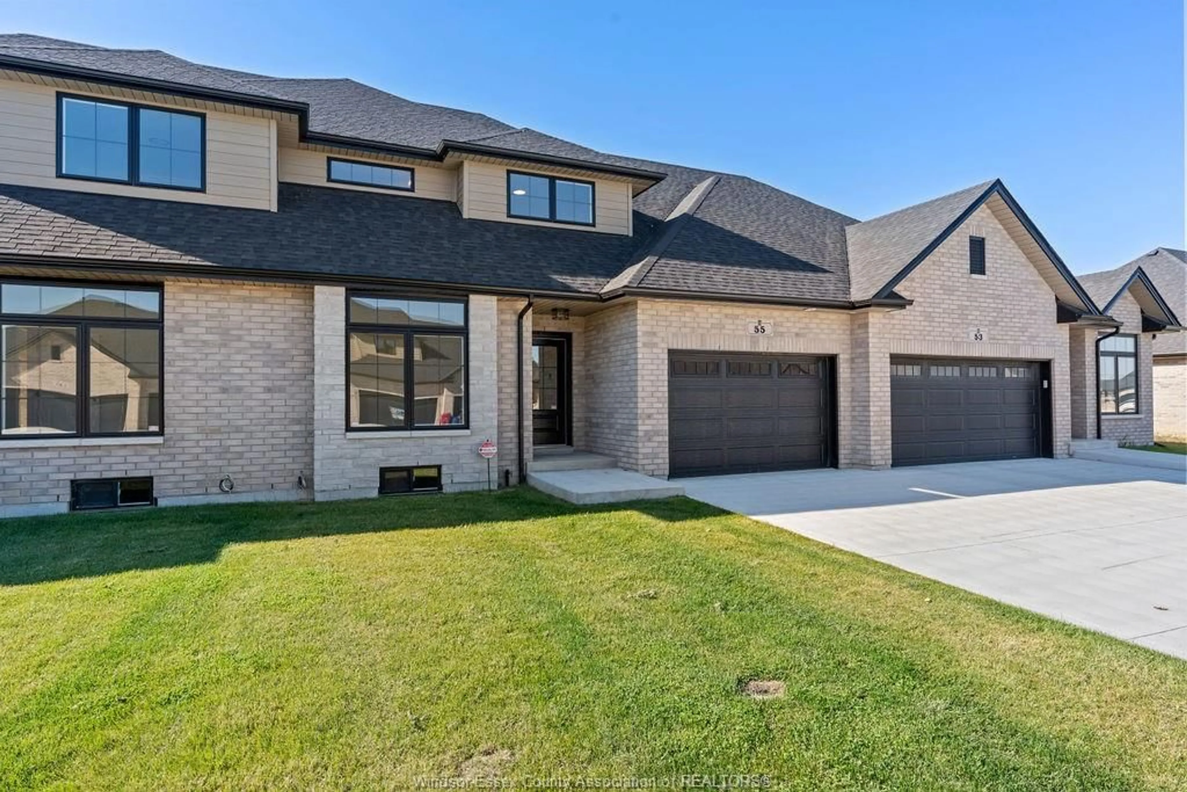
55 CALLAMS BAY Cres, Amherstburg, Ontario N9V 0H1
Contact us about this property
Highlights
Estimated ValueThis is the price Wahi expects this property to sell for.
The calculation is powered by our Instant Home Value Estimate, which uses current market and property price trends to estimate your home’s value with a 90% accuracy rate.Not available
Price/Sqft$358/sqft
Est. Mortgage$2,903/mo
Tax Amount (2024)-
Days On Market132 days
Description
Brand new 1885 sq ft, two-storey 4 bedroom townhome by premier builders Everjonge Homes offers modern design and quality craftsmanship and is ready for immediate possession. The exterior features a stylish mix of brick, stone, and vinyl, complemented by an attached garage. Inside, the spacious open floor plan includes a gourmet kitchen and a large, naturally lit living and dining area with soaring 16 ft. ceiling open to second. Main floor Primary bedroom with ensuite and guest bedroom. Upstairs, the second level boasts 2 large bedrooms 4 pc. bath and sitting room overlooking main floor. This home offers ample space for family living and. Covered by a Tarion Warrantee backed with an "excellence" rating from Everjonge Homes. Located in Kingsbridge south. Be a part of Amherstburg's quaint and historic waterfront community. Easy access to bridge and the 401.
Upcoming Open House
Property Details
Interior
Features
MAIN LEVEL Floor
FOYER
GAMES ROOM
DINING NOOK
KITCHEN
Exterior
Features
Property History
 35
35



