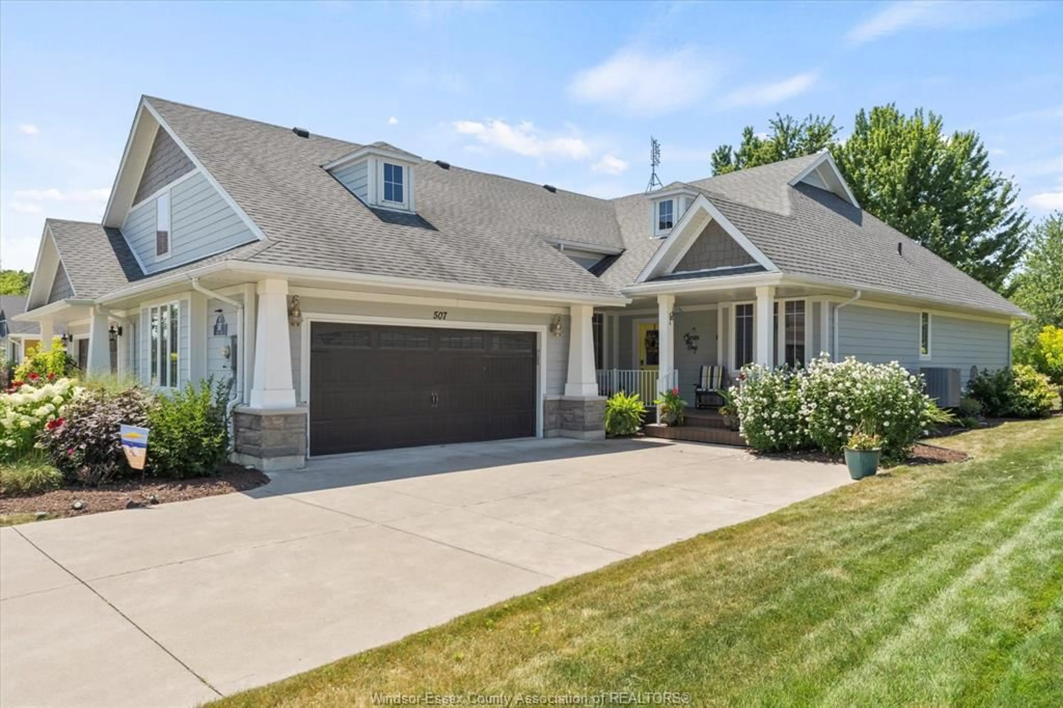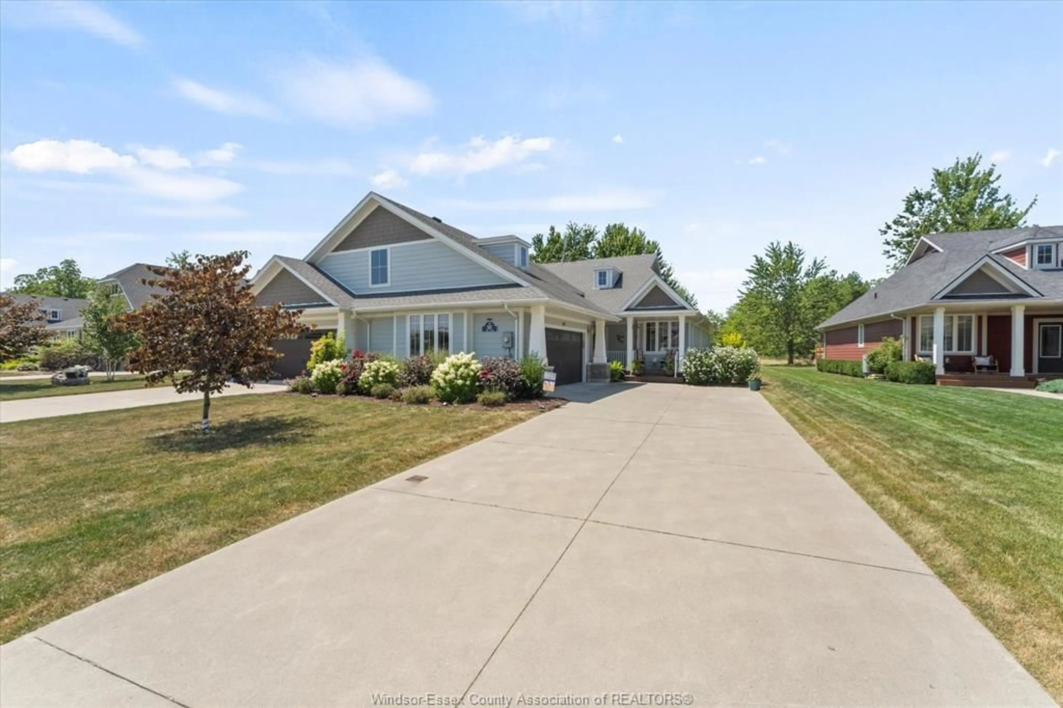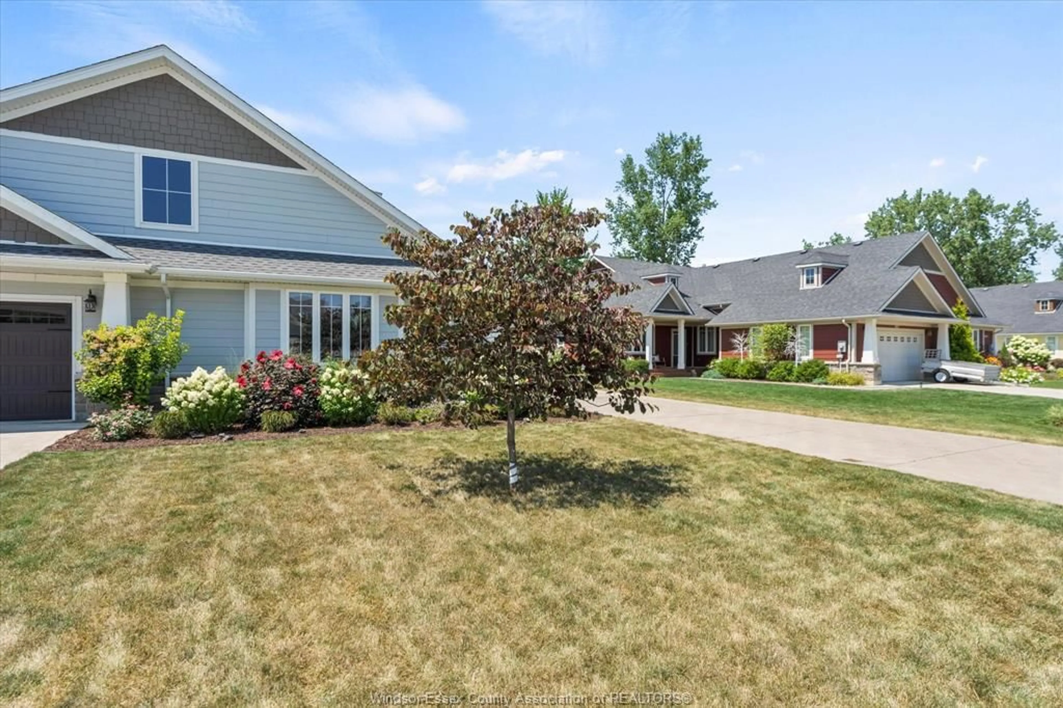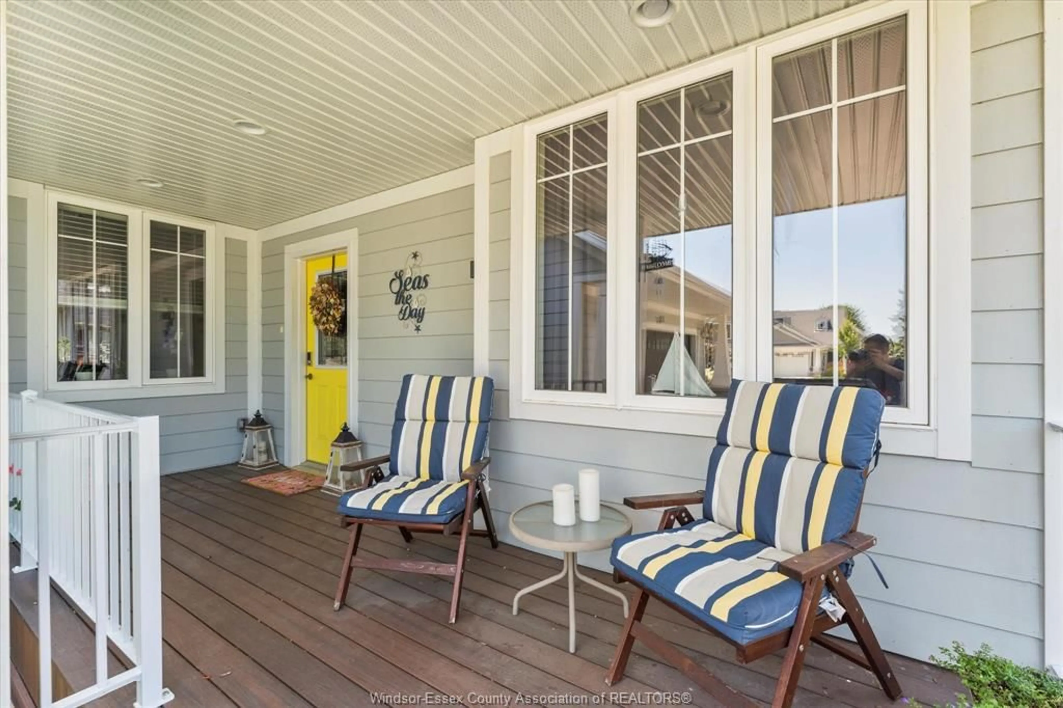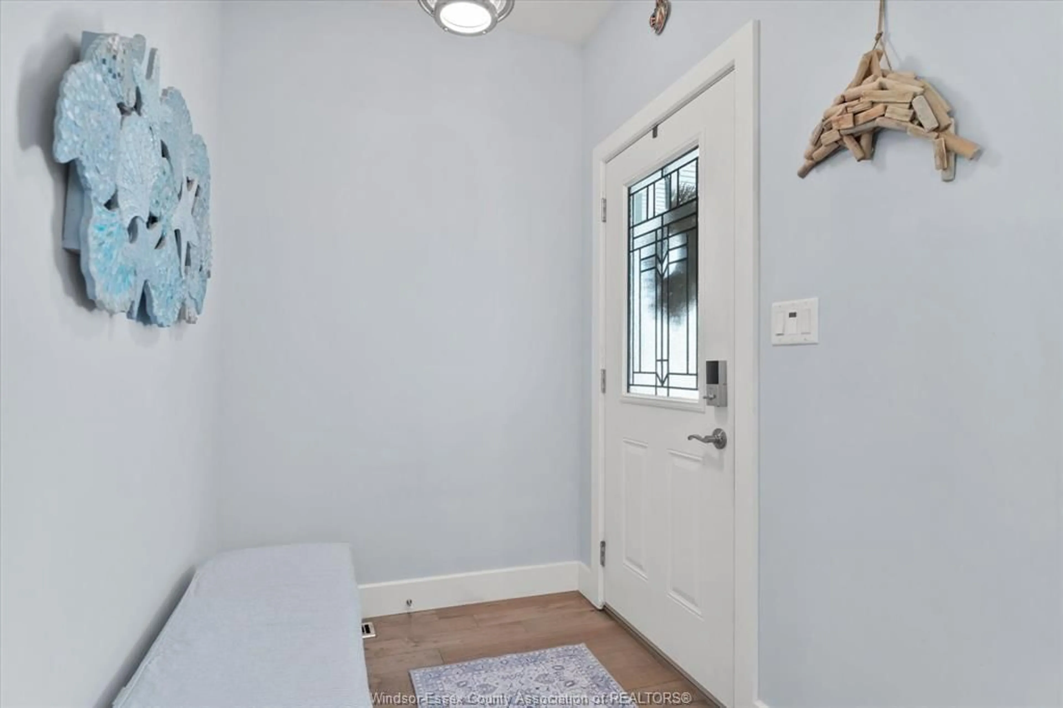507 GOLD COAST, Amherstburg, Ontario N9V 4R2
Contact us about this property
Highlights
Estimated valueThis is the price Wahi expects this property to sell for.
The calculation is powered by our Instant Home Value Estimate, which uses current market and property price trends to estimate your home’s value with a 90% accuracy rate.Not available
Price/Sqft$521/sqft
Monthly cost
Open Calculator
Description
Beautiful ranch style townhome offers 2 to 4 bedrooms, abundant natural light, and an open-concept layout. It includes 3 full bathrooms and gorgeous kitchen with granite countertops. Spacious primary bedroom with a private ensuite. Main floor laundry. High ceilings and the skylight in the great room give this home a grand feel. Patio doors lead to covered porch overlooking open green space with no rear neighbours and provides a peaceful view. The lower level is fully finished with large family room, office, additional bedroom, full bath and plenty of storage space. Sound insulation added in the walls and in the basement. Situated on one of Canada's most southern islands, just a short trip from the historic town of Amherstburg. Boaters will love the 120-slip marina located at the southwest end of the island. The annual association fee is $225.
Property Details
Interior
Features
MAIN LEVEL Floor
FOYER
KITCHEN
EATING AREA
LIVING ROOM / FIREPLACE
Property History
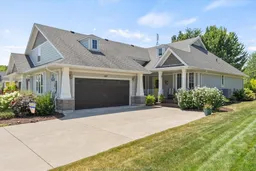 38
38
