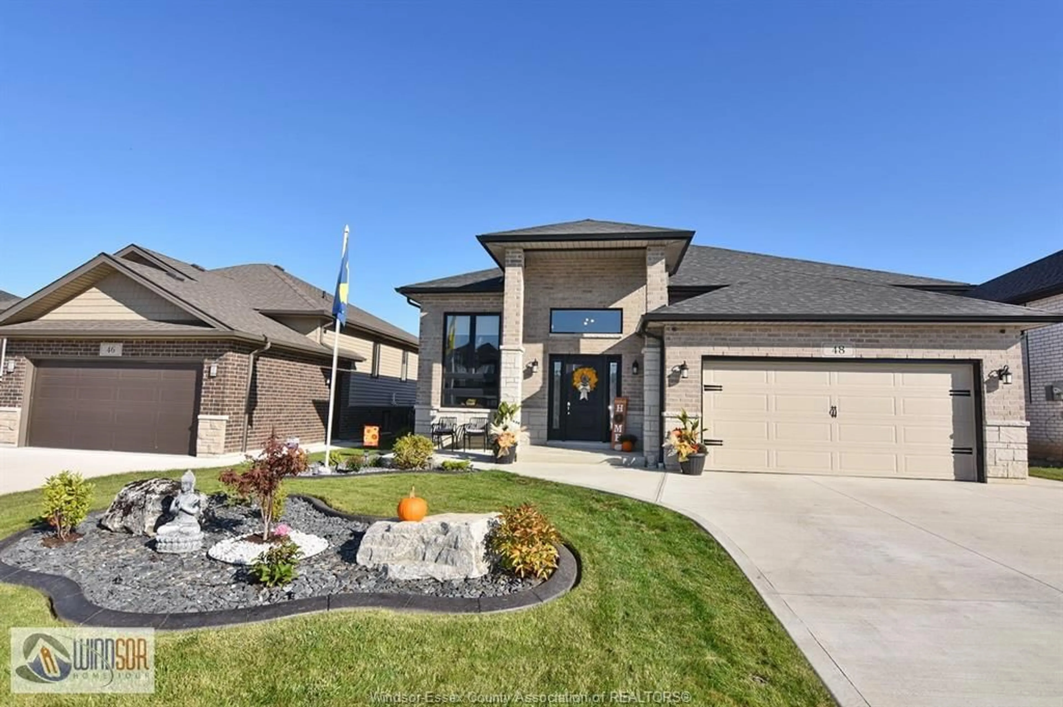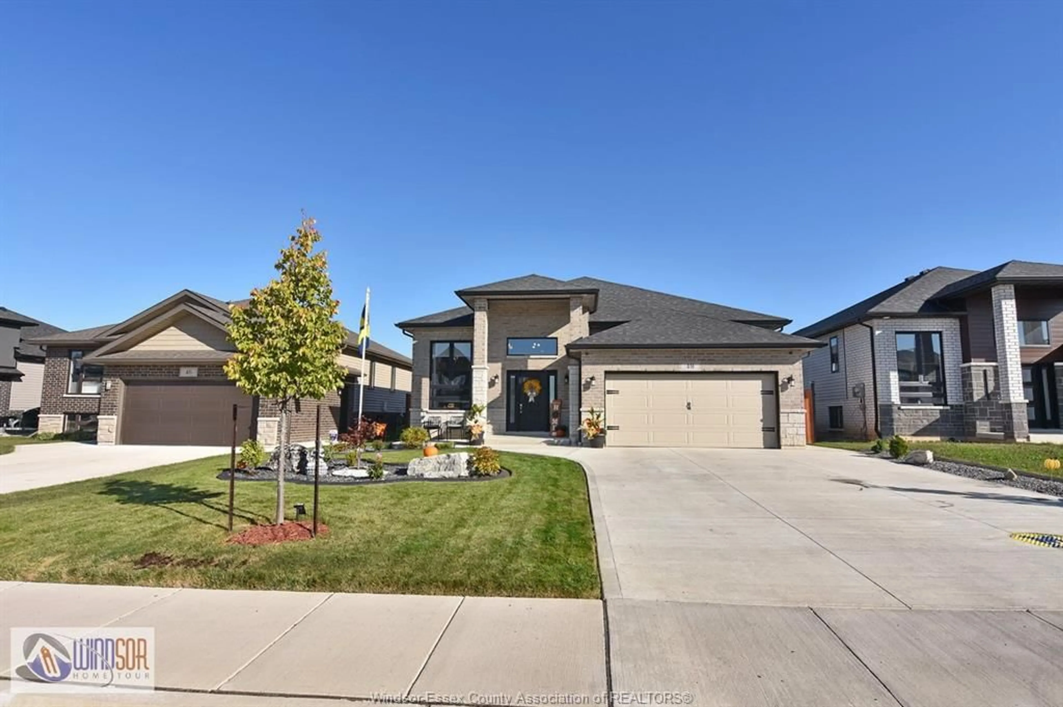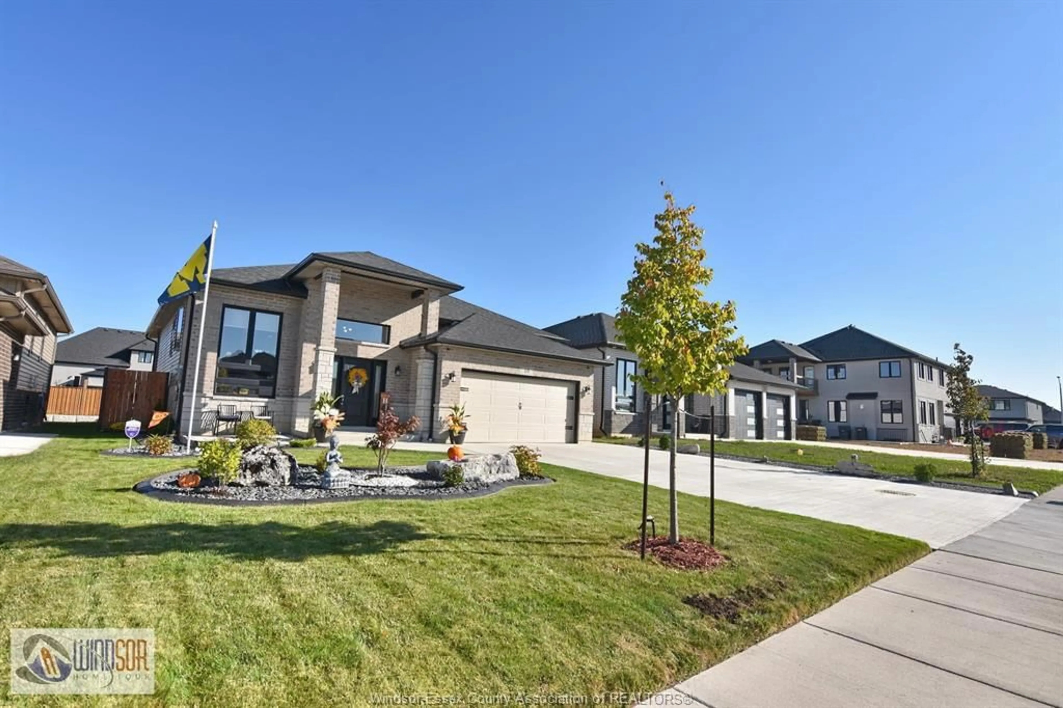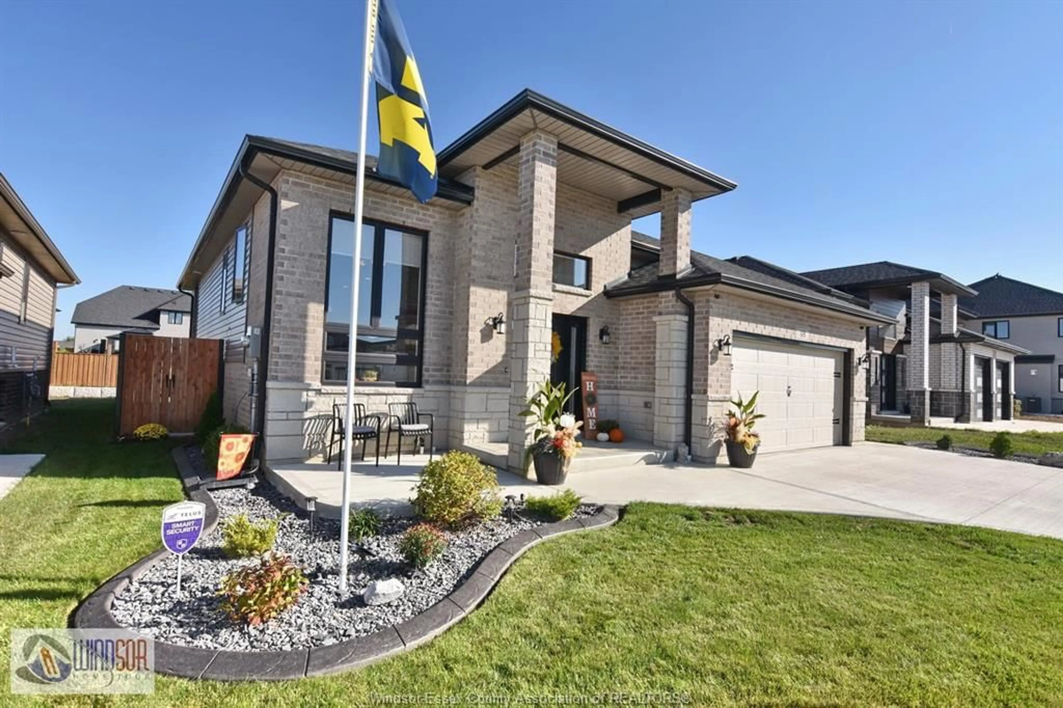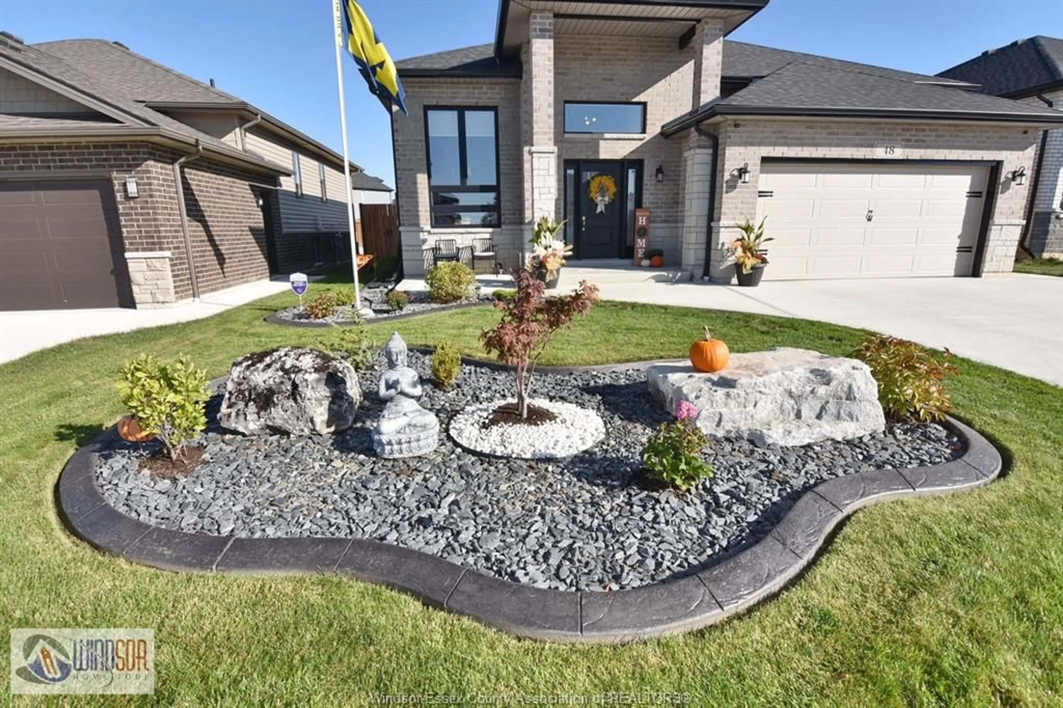48 KINGSBRIDGE Dr, Amherstburg, Ontario N9V 4A5
Contact us about this property
Highlights
Estimated valueThis is the price Wahi expects this property to sell for.
The calculation is powered by our Instant Home Value Estimate, which uses current market and property price trends to estimate your home’s value with a 90% accuracy rate.Not available
Price/Sqft-
Monthly cost
Open Calculator
Description
AMHERSTBURG SHOWPIECE, 3+2 BEDROOM, 3 FULL BATHROOM RAISED RANCH. LUXURY LIVING WITH FAMILY COMFORT IN MIND. OPEN CONCEPT MAIN FLOOR FEATURING SOARING CEILINGS, RICH PREMIUM FINISHES, CUSTOM LIGHTS AND WINDOW COVERINGS, A CHEF INSPIRED KITCHEN WITH FUNCTIONAL ISLAND AND TOP OF THE LINE STAINLESS STEEL APPLIANCES. LOWER LEVEL PROVIDES TWO ADDITIONAL BEDROOMS OR PREMIERE OFFICE SPACE, A FULL SPA-LIKE BATHROOM AND A HUGE FAMILY ROOM IDEAL FOR MOVIE NIGHT OR ENTERTAINING GUESTS. THE OUTDOOR SPACE IS A TRUE SANCTUARY, FULLY FENCED, TWO-TIERED COMPOSITE DECK (LIFETIME WARRANTY) OFFERS BOTH SUN AND SHADE, CHIMINEA FIRE AREA AND PLENTY OF GREEN SPACE FOR RECREATION AND YOUR FUR BABIES. PROFESSIONAL, VIRTUALLY MAINTENANCE-FREE LANDSCAPE PERSONIFIES CURB APPEAL. WOW AFTER WOW TO DISCOVER AT THIS PROPERTY. DON'T TAKE MY WORD FOR IT, COME SEE IT FOR YOURSELF!
Property Details
Interior
Features
MAIN LEVEL Floor
FOYER
LIVING ROOM
DINING ROOM
KITCHEN
Property History
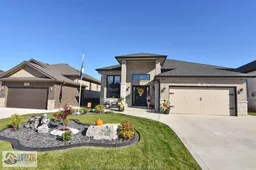 49
49
