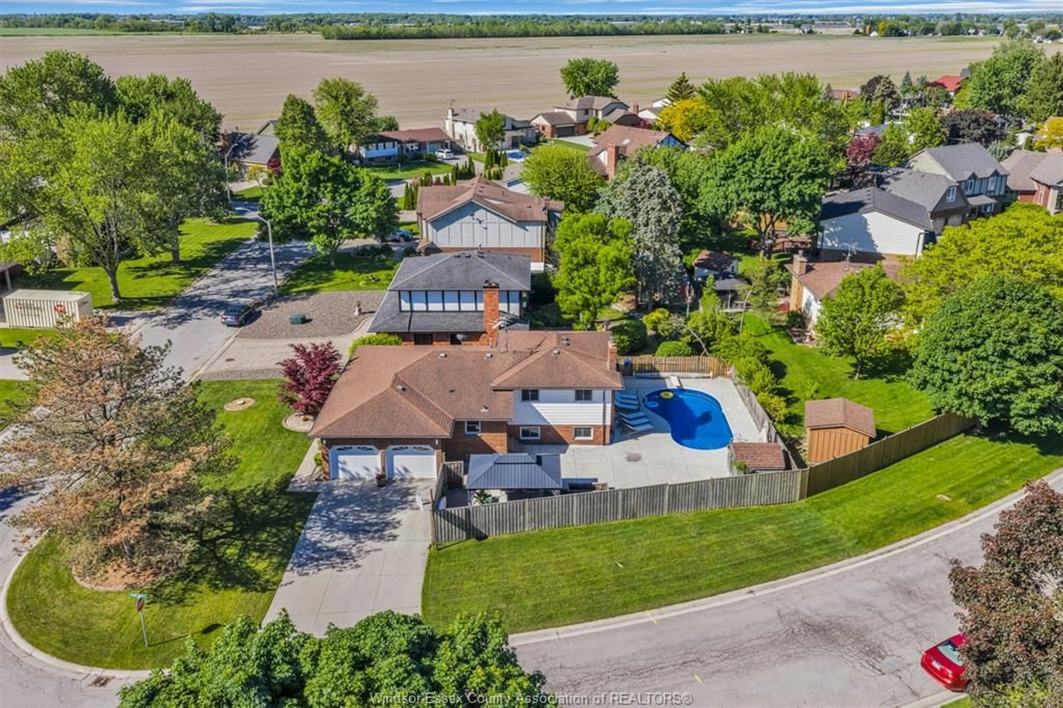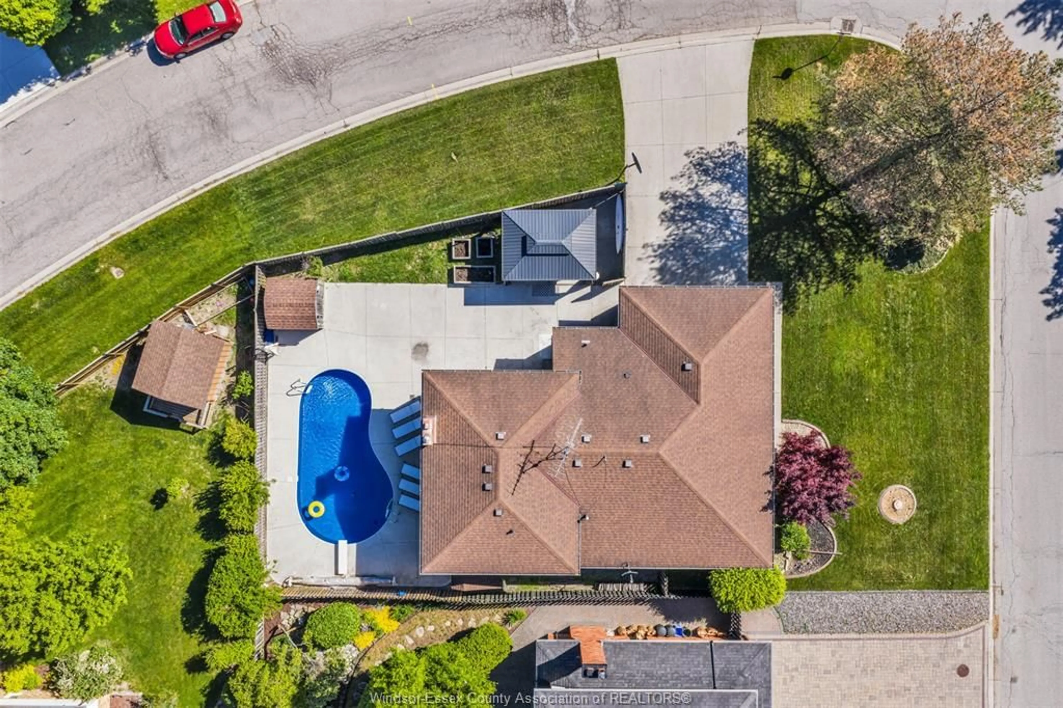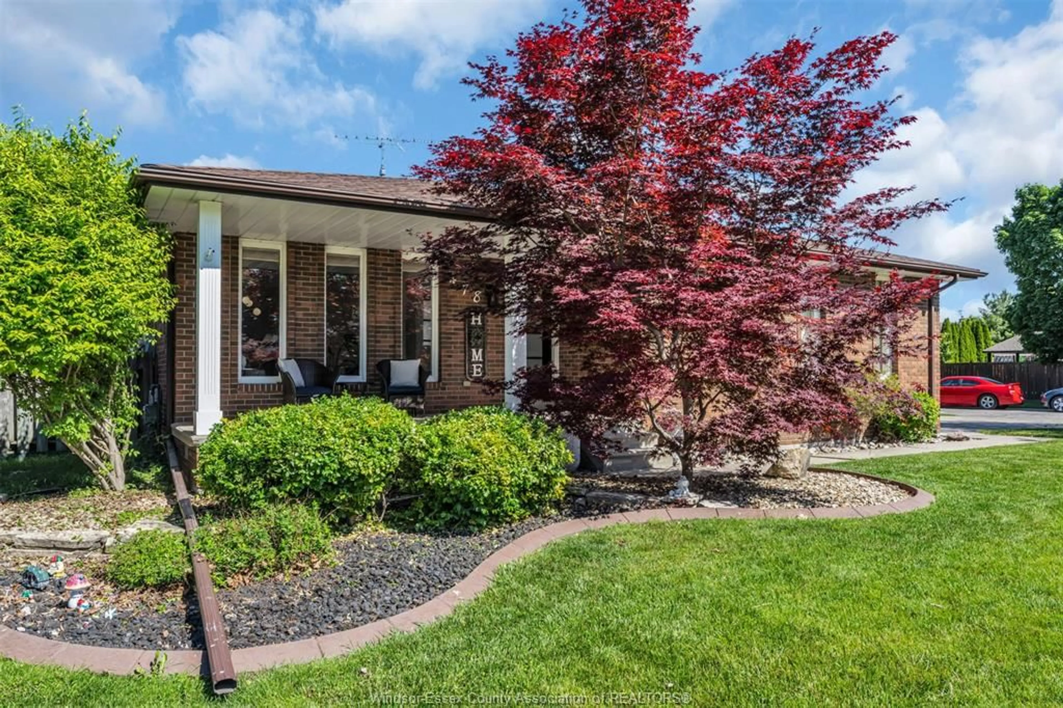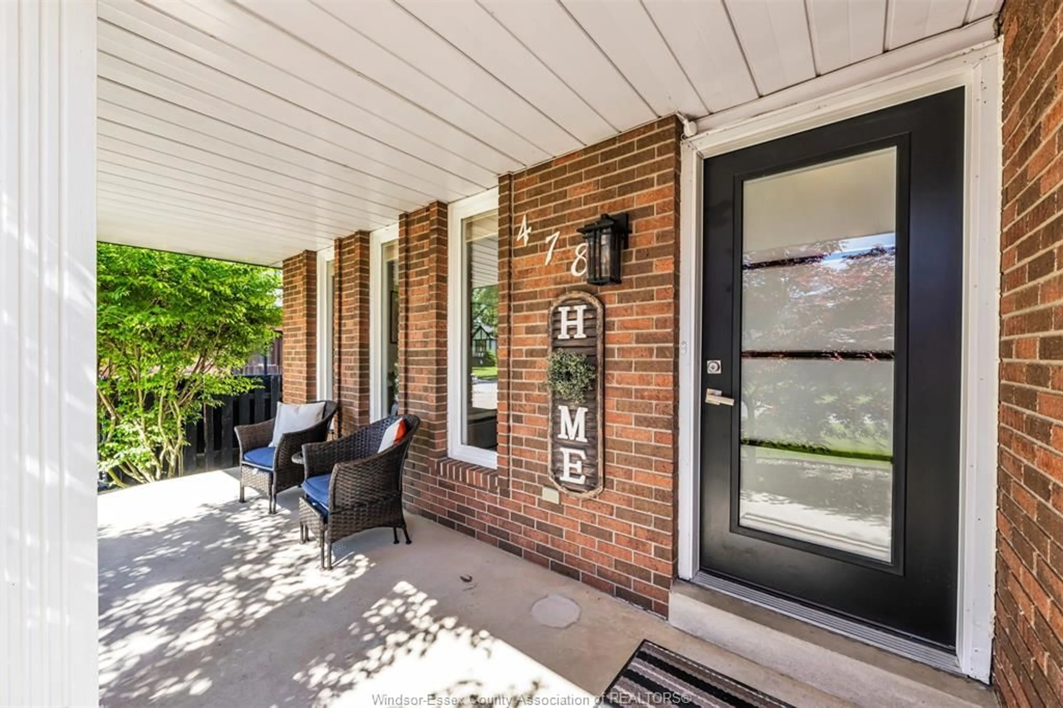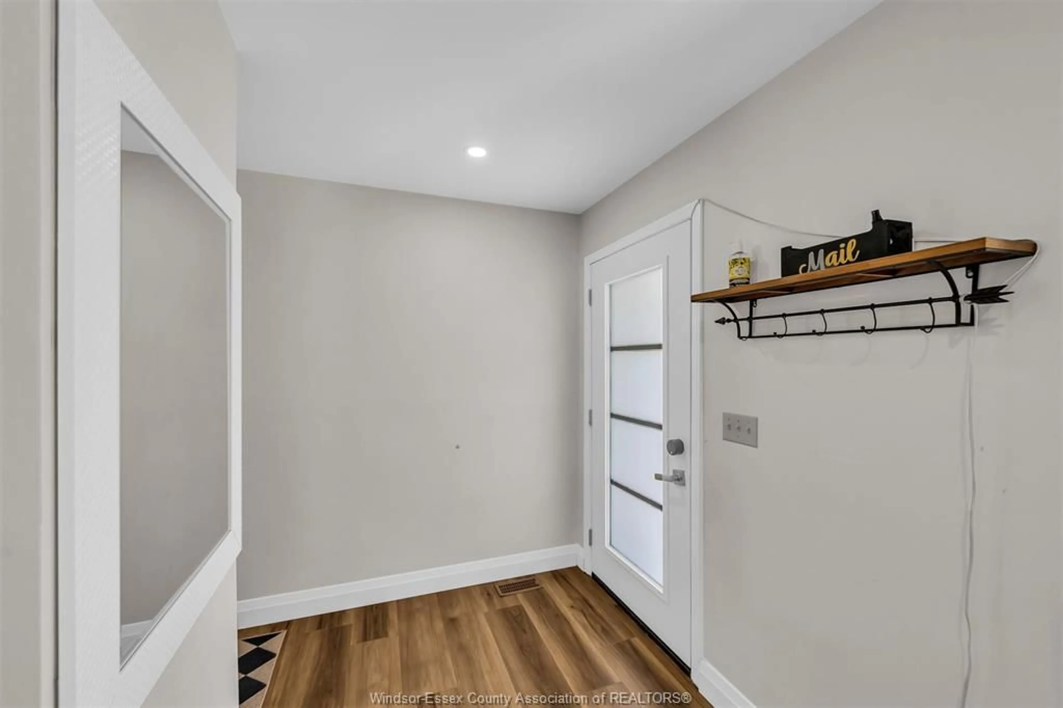478 BENETEAU Dr, Amherstburg, Ontario N9V 3R3
Contact us about this property
Highlights
Estimated ValueThis is the price Wahi expects this property to sell for.
The calculation is powered by our Instant Home Value Estimate, which uses current market and property price trends to estimate your home’s value with a 90% accuracy rate.Not available
Price/Sqft-
Est. Mortgage$2,576/mo
Tax Amount (2024)$4,356/yr
Days On Market2 days
Description
Charming 4-Level Backsplit in River Canard Subdivision This beautifully maintained 4-level backsplit offers comfort, space, and a lifestyle perfect for both relaxation and recreation. Nestled in the desirable River Canard subdivision—ideal for canoeing in the summer and skating in the winter—this home is just minutes from Amherstburg, LaSalle, the U.S. border, and Windsor. Inside, you'll find 3+2 bedrooms and 2 full bathrooms. The spacious eat-in kitchen features ceramic flooring, ample cabinetry, and a built-in dishwasher, and opens to a cozy family room with a full-wall fireplace—perfect for those chilly winter nights. The finished fourth level offers versatile space that can be used as a home office, additional bedroom, exercise room, or even includes cold storage under the veranda. Step outside to your own backyard oasis featuring a heated in-ground pool (new heater just 2 year old), updated pool lines and distribution pipes (3 years), and a newer pump and filter (3 years). A large concrete patio, gazebo, and two storage sheds make this backyard ideal for entertaining and family gatherings. This home is the perfect blend of comfort and convenience—an ideal place to raise a family and create lasting memories. Buyer to verify zoning, taxes & sizes.
Property Details
Interior
Features
MAIN LEVEL Floor
FOYER
KITCHEN
LIVING ROOM
DINING ROOM
Property History
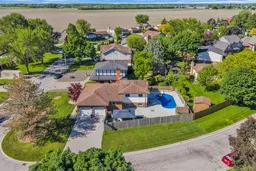 40
40
