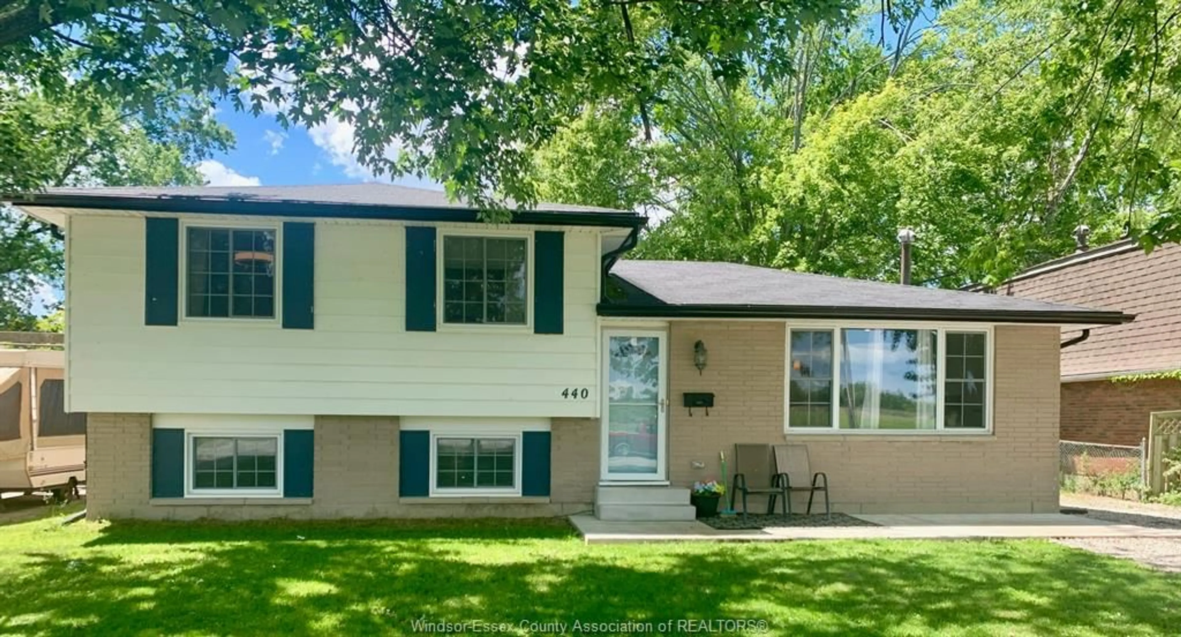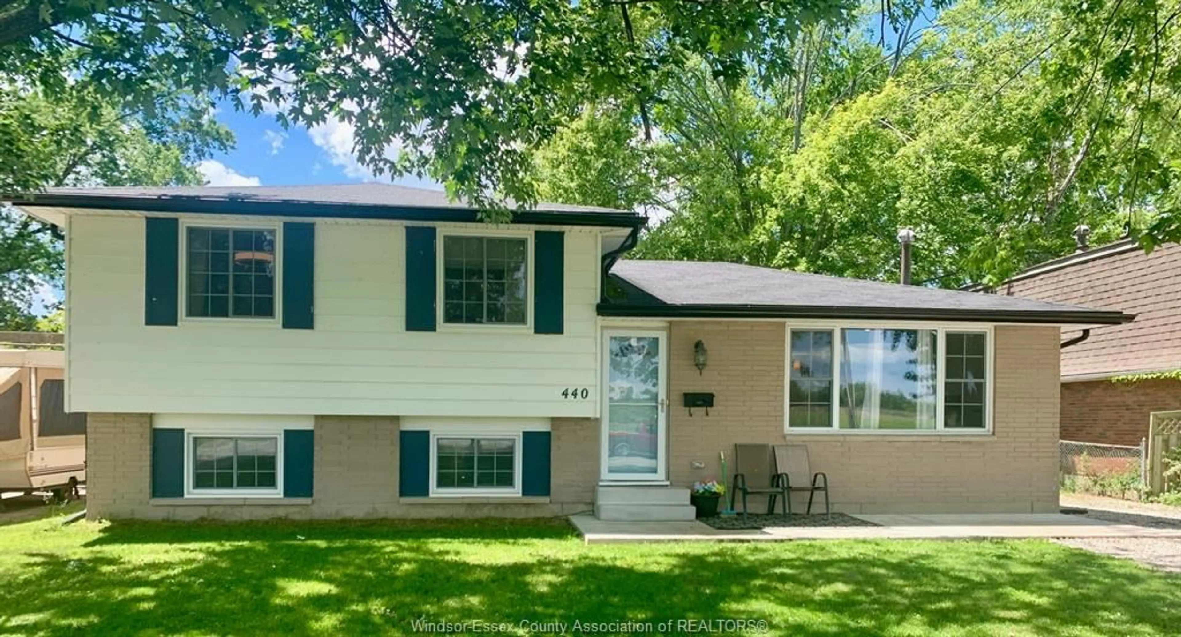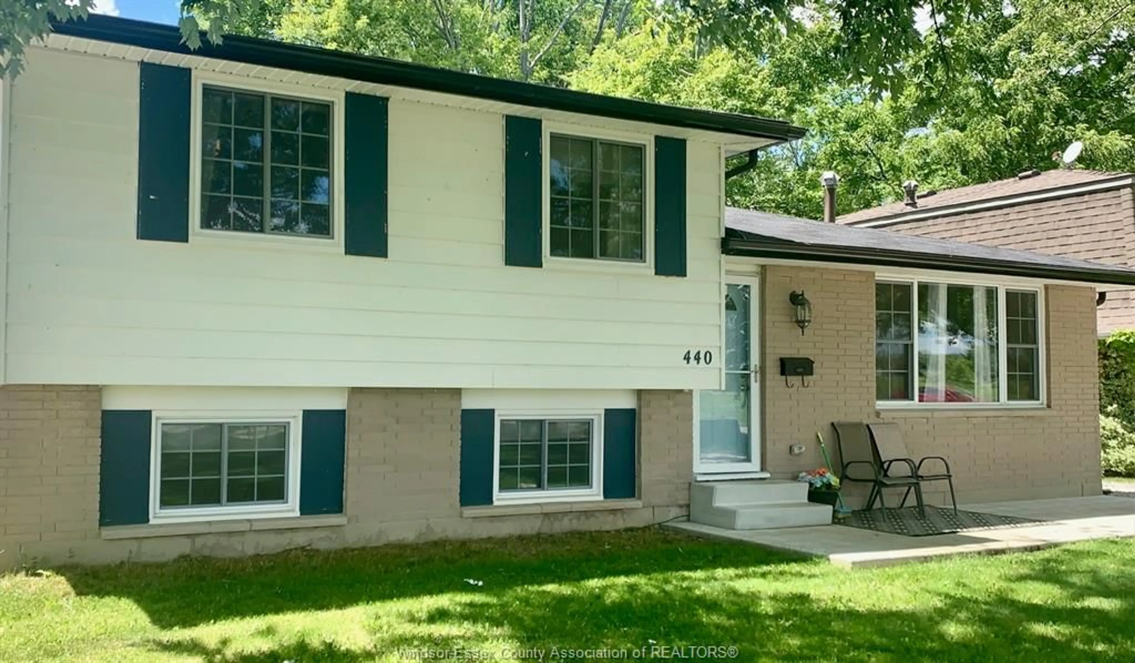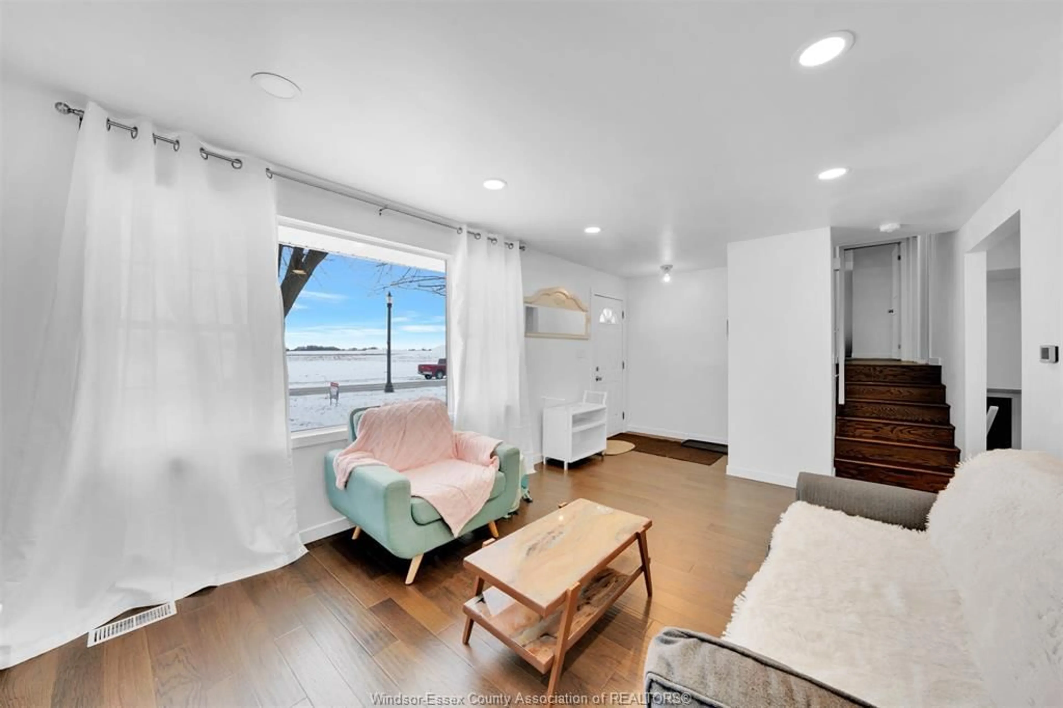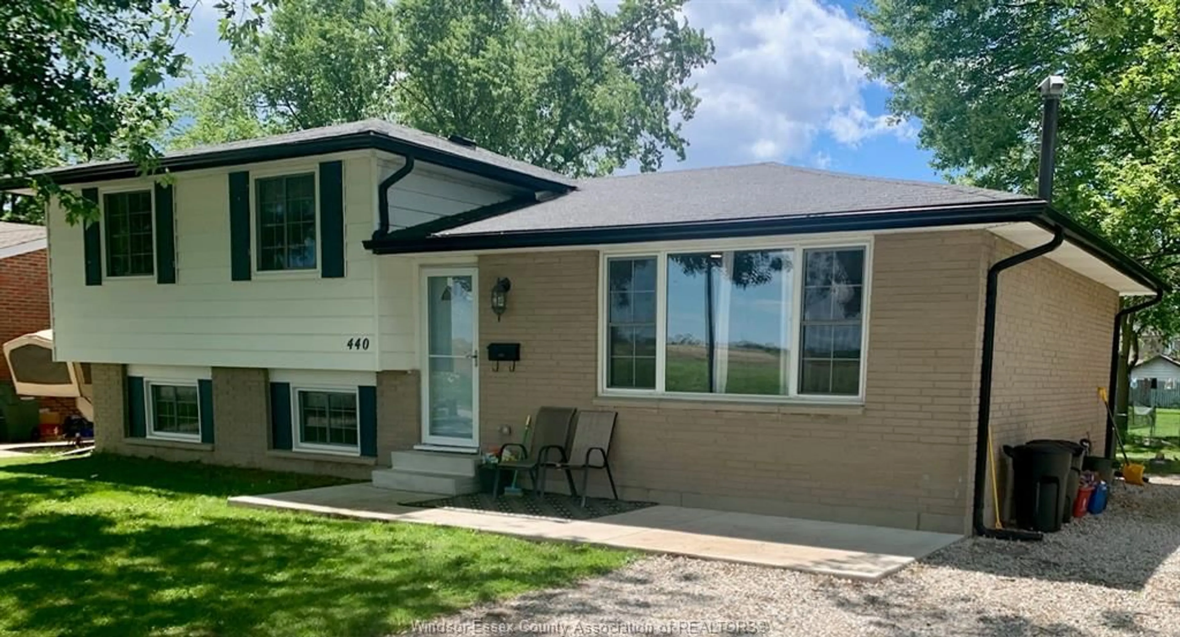440 FRYER St, Amherstburg, Ontario N9V 2M1
Contact us about this property
Highlights
Estimated ValueThis is the price Wahi expects this property to sell for.
The calculation is powered by our Instant Home Value Estimate, which uses current market and property price trends to estimate your home’s value with a 90% accuracy rate.Not available
Price/Sqft-
Est. Mortgage$2,362/mo
Tax Amount (2021)$2,580/yr
Days On Market74 days
Description
Investors, Families, First time Buyers! Large 4 level sidesplit,4bed,2 bath home. Upper level is 3 beds and full bath. Third level offers a grade entrance to a second living room, bedroom & 3 peice bath. Laundry, pantry, storage and the SPACE for another BEDROOM or an ADU unit in lower level. Quiet street & large lot of 140 ft deep, the possibilities are abundant! Many updates, whole house wiring & panel, all outlets, switches, lighting, flooring, full kitchen & bath, paint throughout(2022),Windows(2018).Within walking distance to Saint-Jean Baptist French school, New North Star HS & all major shopping. LTA APPLIES, Vacant possession available.
Property Details
Interior
Features
MAIN LEVEL Floor
LIVING ROOM
KITCHEN / DINING COMBO
Property History
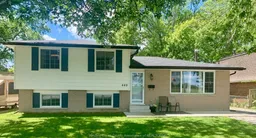 33
33
