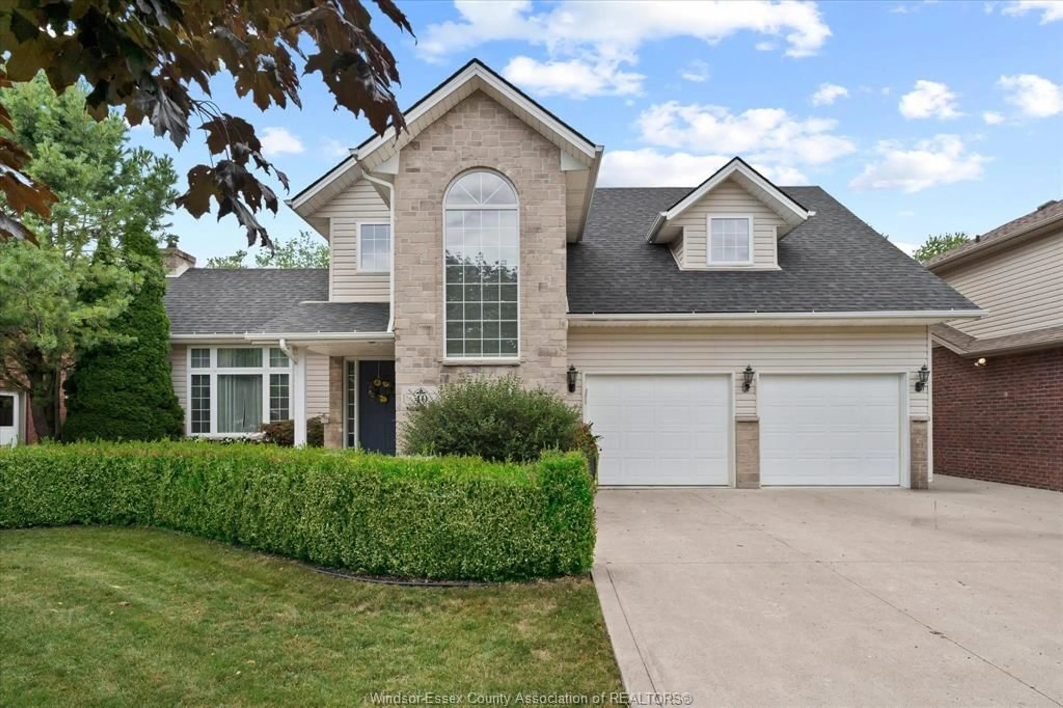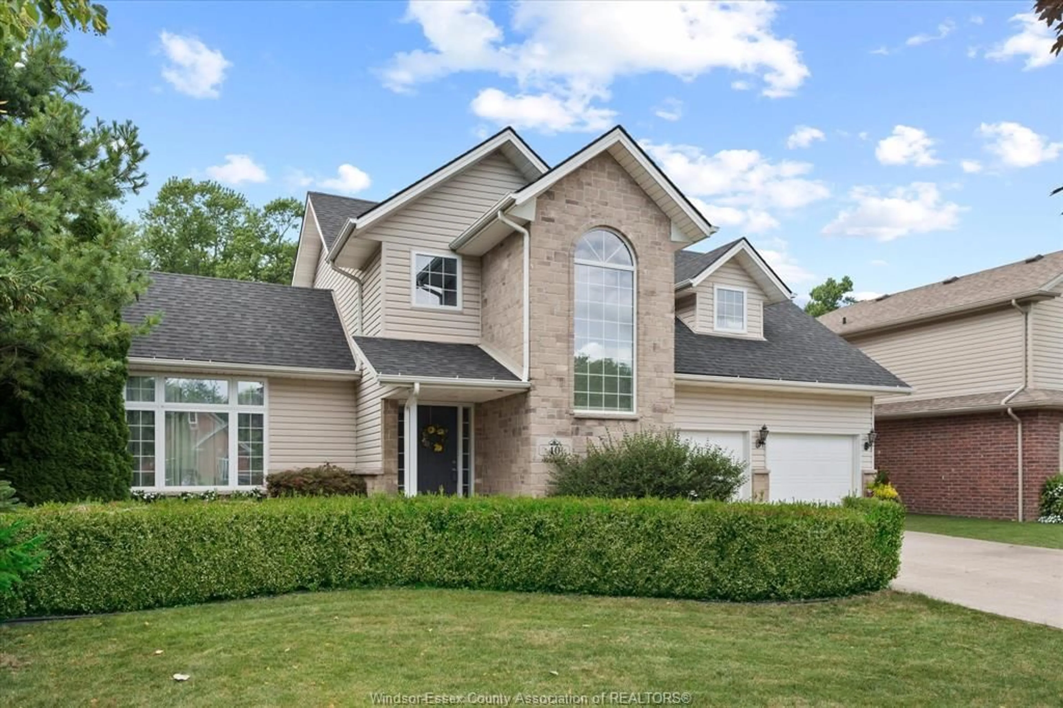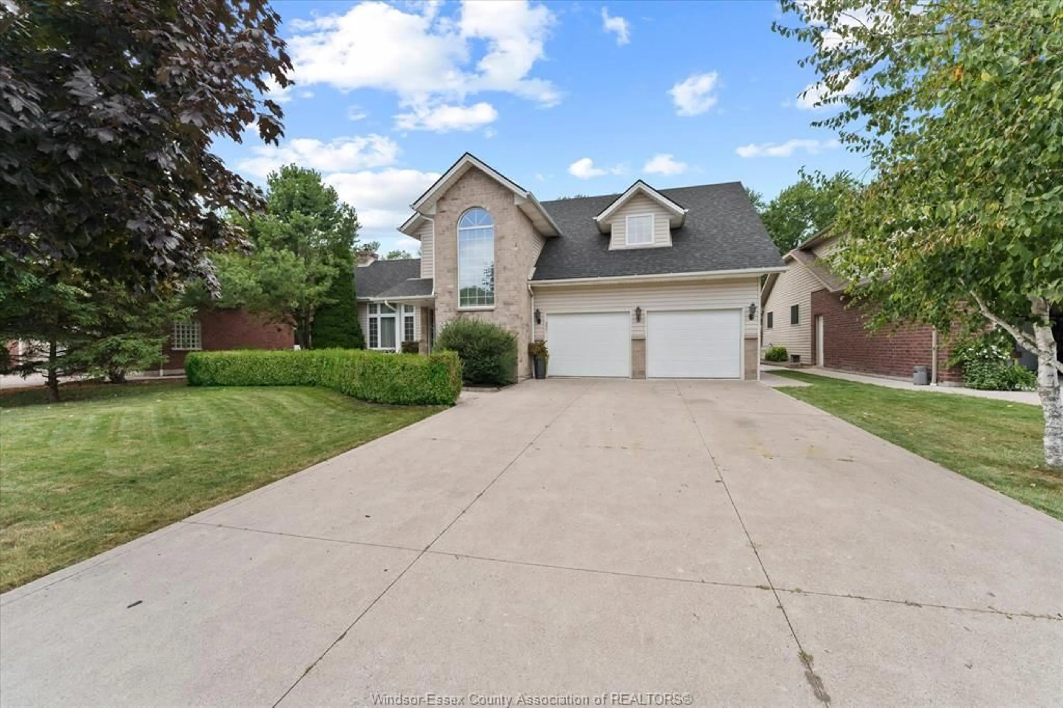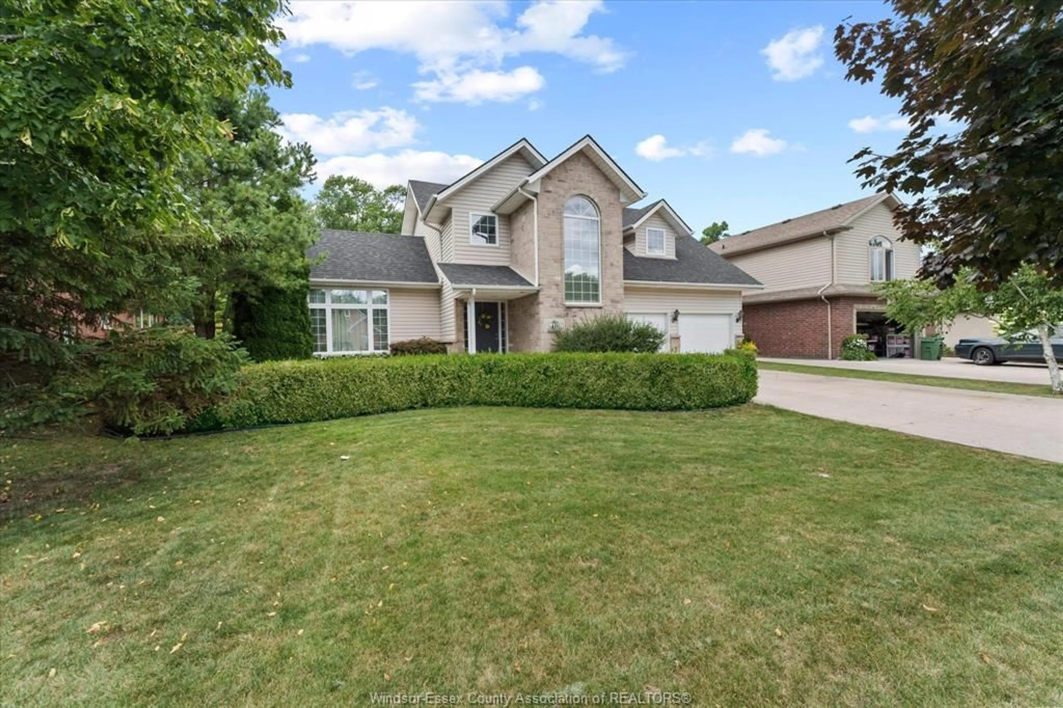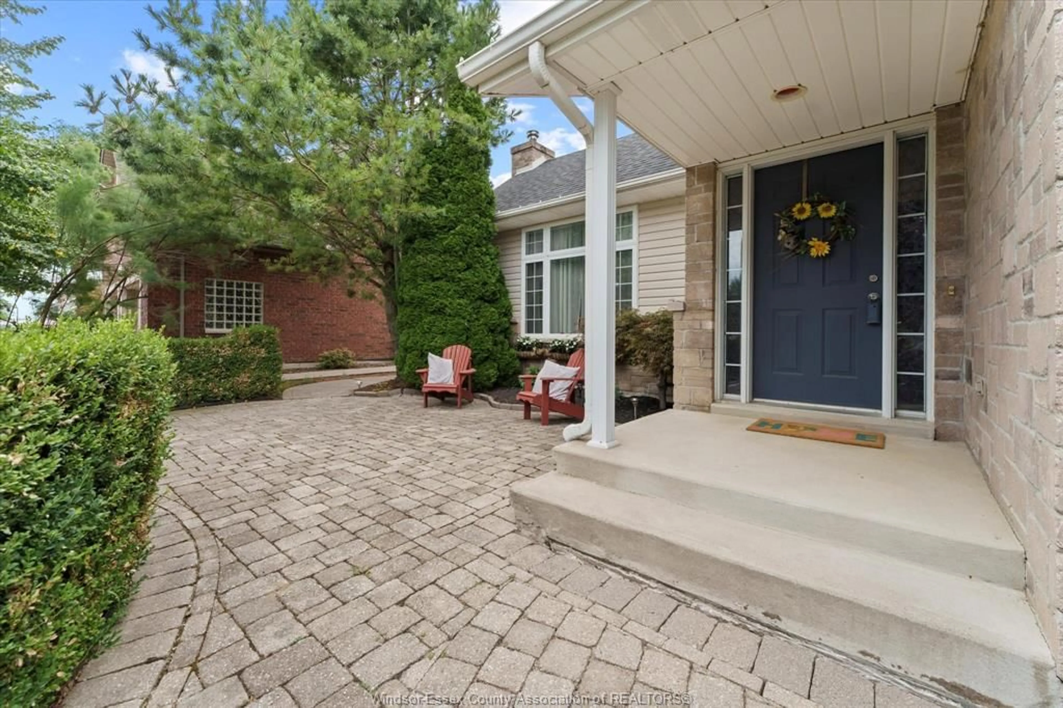Contact us about this property
Highlights
Estimated valueThis is the price Wahi expects this property to sell for.
The calculation is powered by our Instant Home Value Estimate, which uses current market and property price trends to estimate your home’s value with a 90% accuracy rate.Not available
Price/Sqft-
Monthly cost
Open Calculator
Description
Beautiful 2-storey family home on a large 70' lot with a deep, private yard. Featuring 4 bedrooms & 4 baths, the main floor boasts an openconcept living room with wood fireplace & kitchen with patio doors leading to your backyard oasis, bdrm or office, and a 3 pc bath. Upstairs offers 3 more bedrooms including the primary with its own 4-pc ensuite. Laundry on the 2nd floor. The fully finished basement adds a spacious family room with gas fireplace, wet bar, full bath & storage. Outdoors, enjoy a stunning retreat complete with patio, pergola, tiki bar & inground saltwater pool. Attached double garage offers front & rear doors for easy backyard access. Nicely landscaped & loaded w·1th updates including roof (2024), furnace &AC (2023), pool heater (2023). Move-in ready with nothing to do but relax & enjoy!
Property Details
Interior
Features
MAIN LEVEL Floor
FOYER
LIVING ROOM / FIREPLACE
KITCHEN
EATING AREA
Exterior
Features
Property History
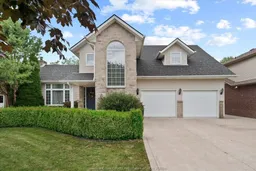 49
49
