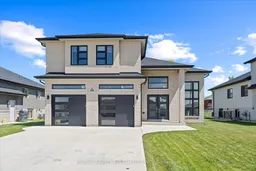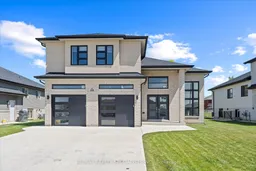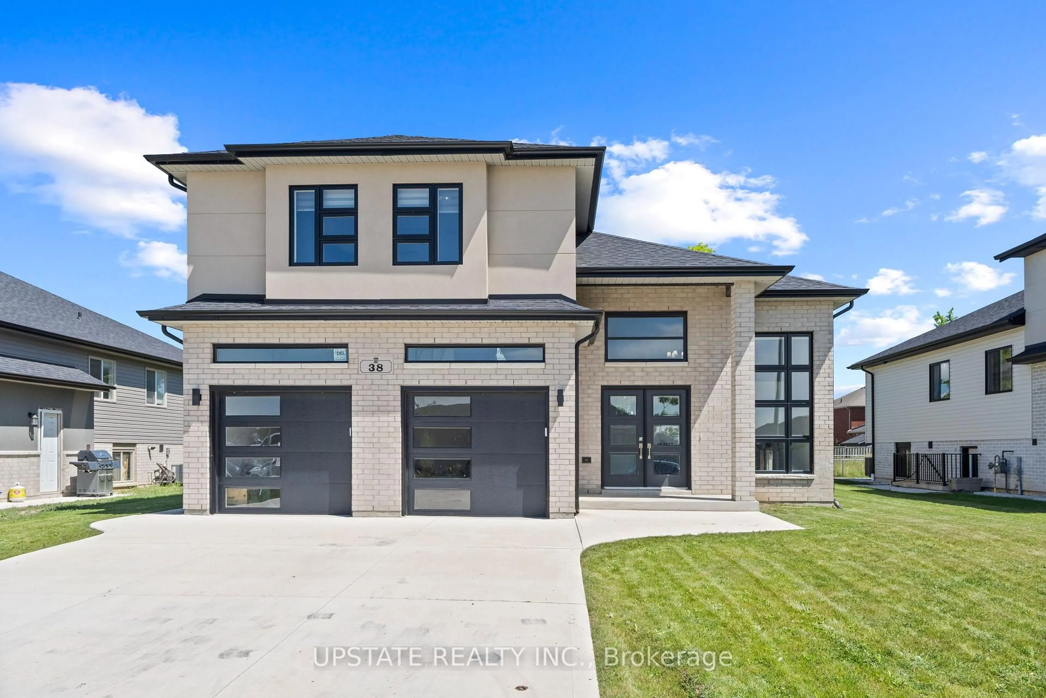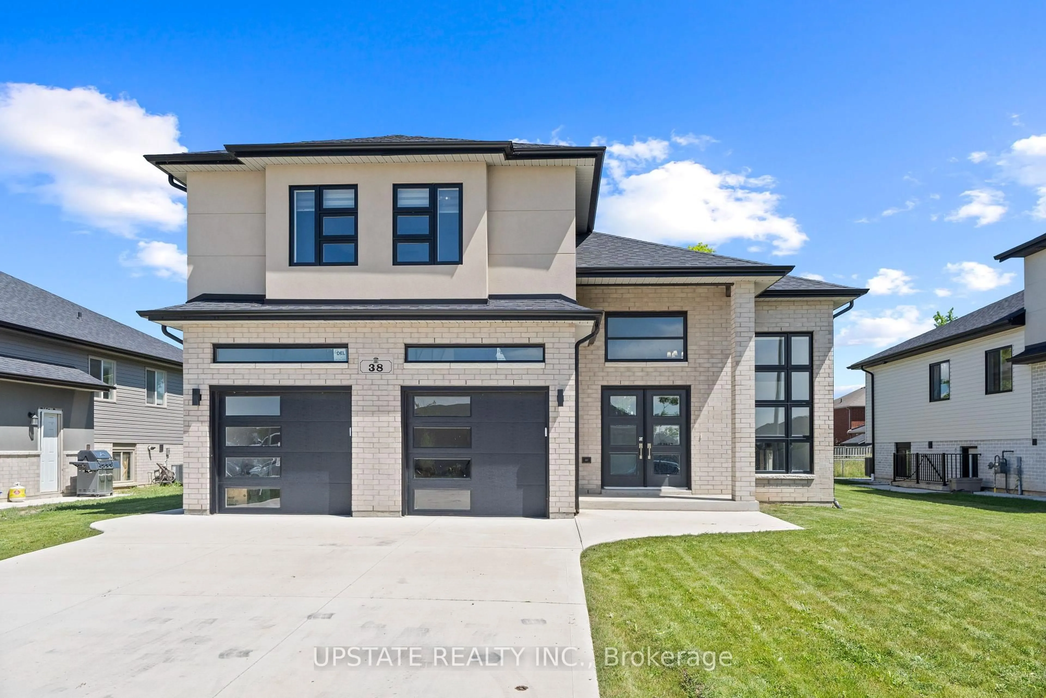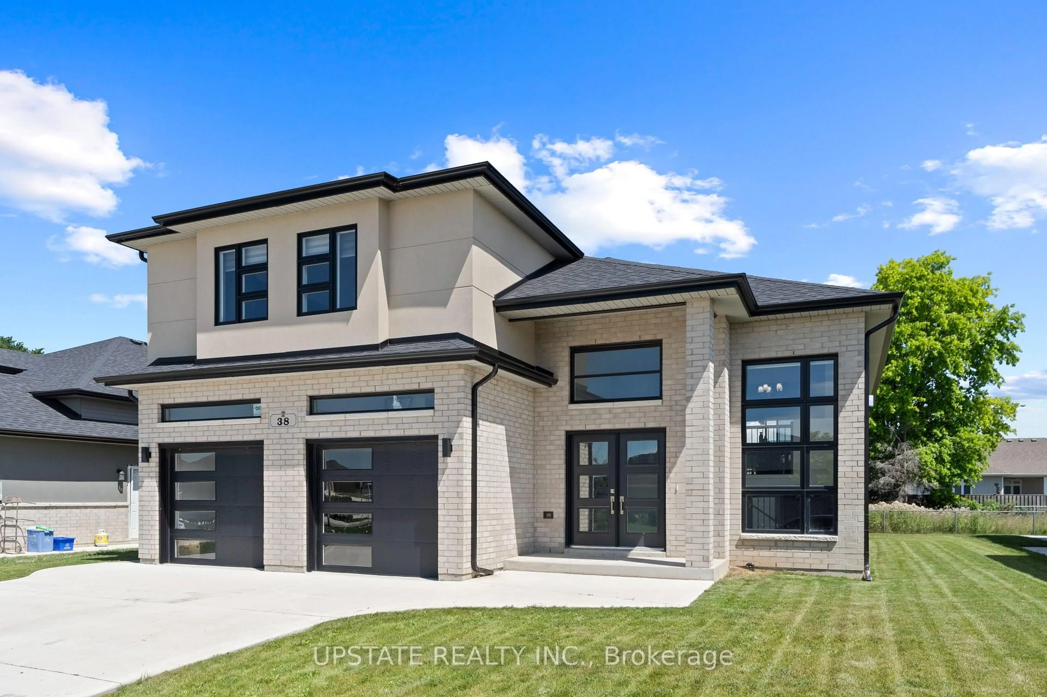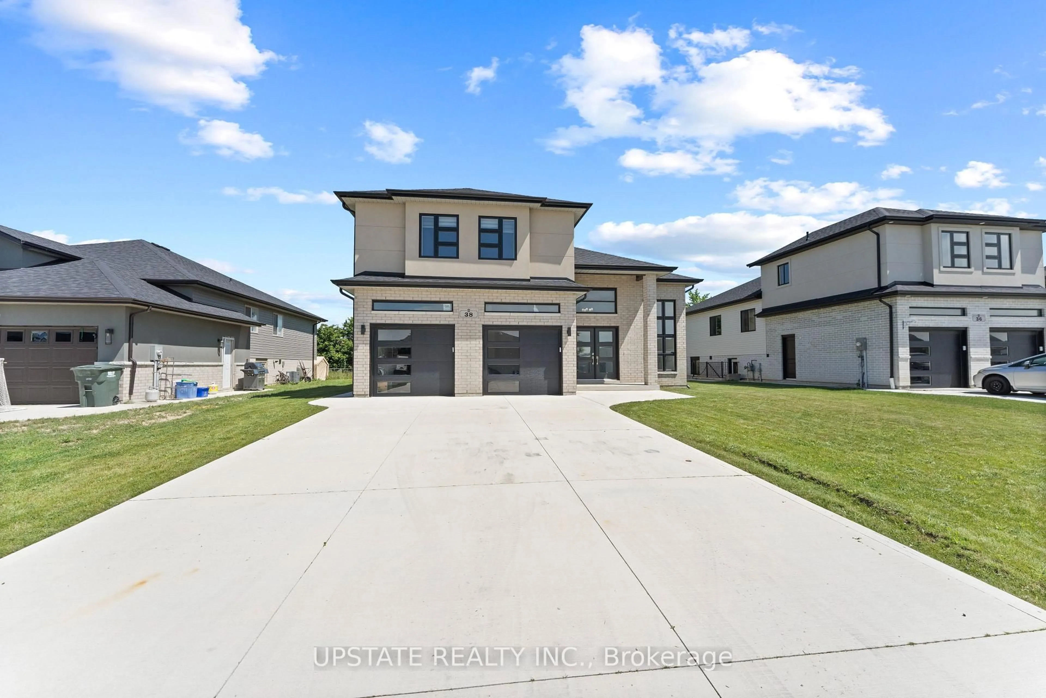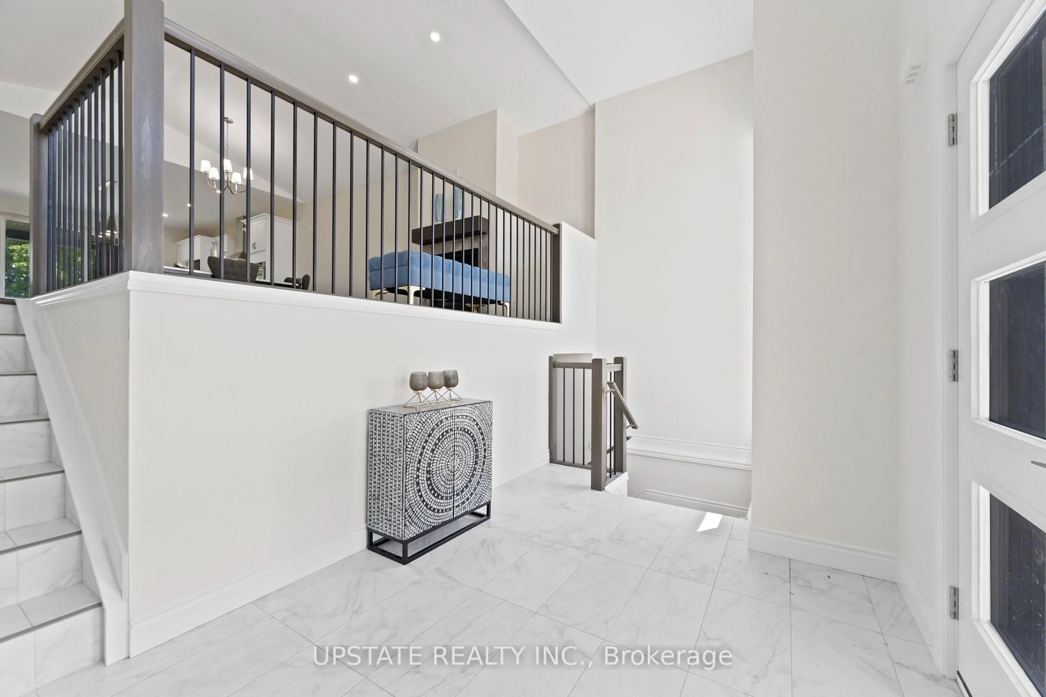38 Noble Crt, Amherstburg, Ontario N9V 4B6
Contact us about this property
Highlights
Estimated valueThis is the price Wahi expects this property to sell for.
The calculation is powered by our Instant Home Value Estimate, which uses current market and property price trends to estimate your home’s value with a 90% accuracy rate.Not available
Price/Sqft$454/sqft
Monthly cost
Open Calculator
Description
Welcome to Amherstburg's desirable neighborhood near the scenic Detroit River! This beautifully designed raised bungalow with bonus room offers 3 spacious bedrooms, 3 bathrooms, a double car garage, and a 4-car driveway. The main floor features a bright living room with fireplace, a dining area, and a chefs dream kitchen with built-in stainless steel appliances, range top stove, custom cabinetry, quartz countertops, large island, pot lights, tile flooring, and patio doors leading to an oversized custom deck perfect for entertaining or relaxing at sunset. A separate family room overlooks the backyard. The layout includes two main floor bedrooms with built-in closets, a shared 3-pc bath, and an additional 2-pc powder room. Upstairs, the private primary suite offers a 5-pc ensuite, walk-in closet, and large windows. The full unfinished basement is ready to be customized to your needs. Bonus features include an upgraded 200 Amp electric panel, approx. over 60 ft. front lot. Ideally located near golf courses, parks, beaches, restaurants, shopping, and more!
Property Details
Interior
Features
Main Floor
2nd Br
0.0 x 0.03 Pc Bath / B/I Closet / B/I Closet
Living
0.0 x 0.0Fireplace / Combined W/Dining / Open Concept
Dining
0.0 x 0.0Combined W/Living / hardwood floor
Kitchen
0.0 x 0.0B/I Appliances / W/O To Deck / Tile Floor
Exterior
Features
Parking
Garage spaces 2
Garage type Attached
Other parking spaces 4
Total parking spaces 6
Property History
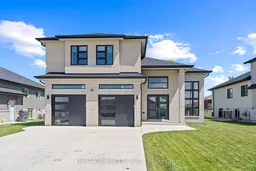 40
40