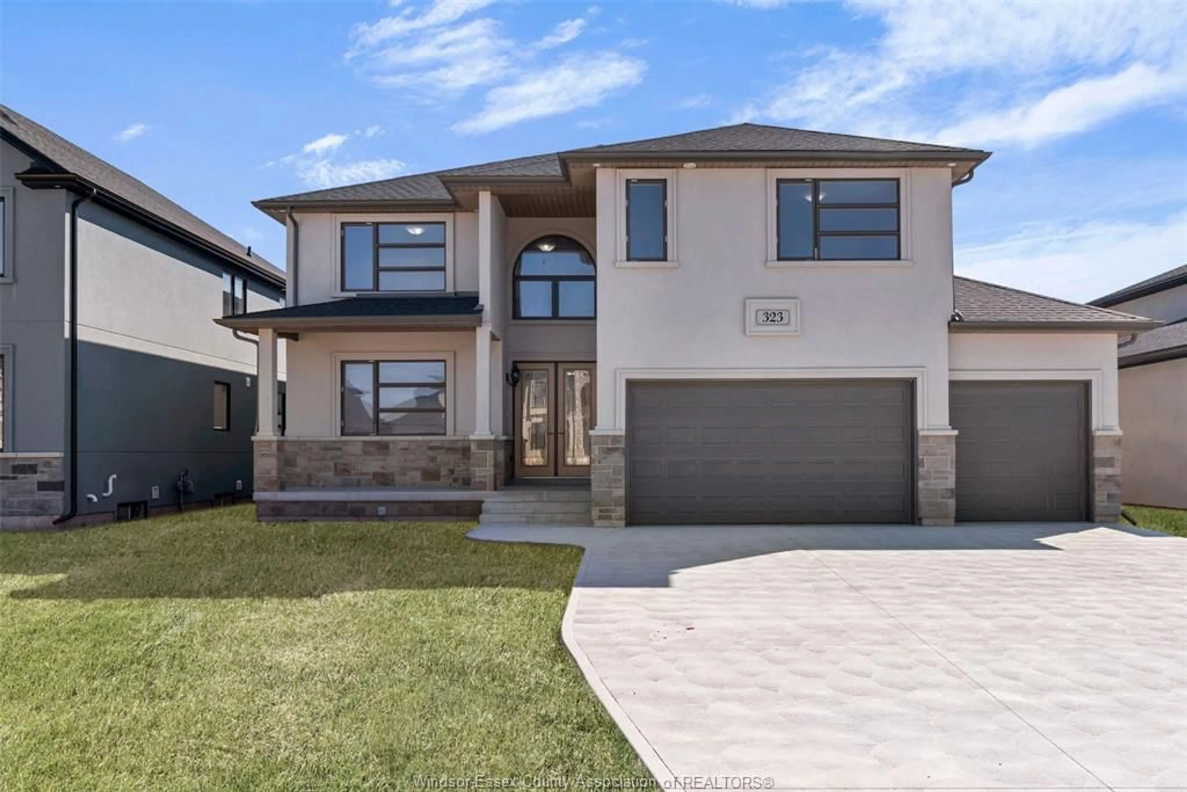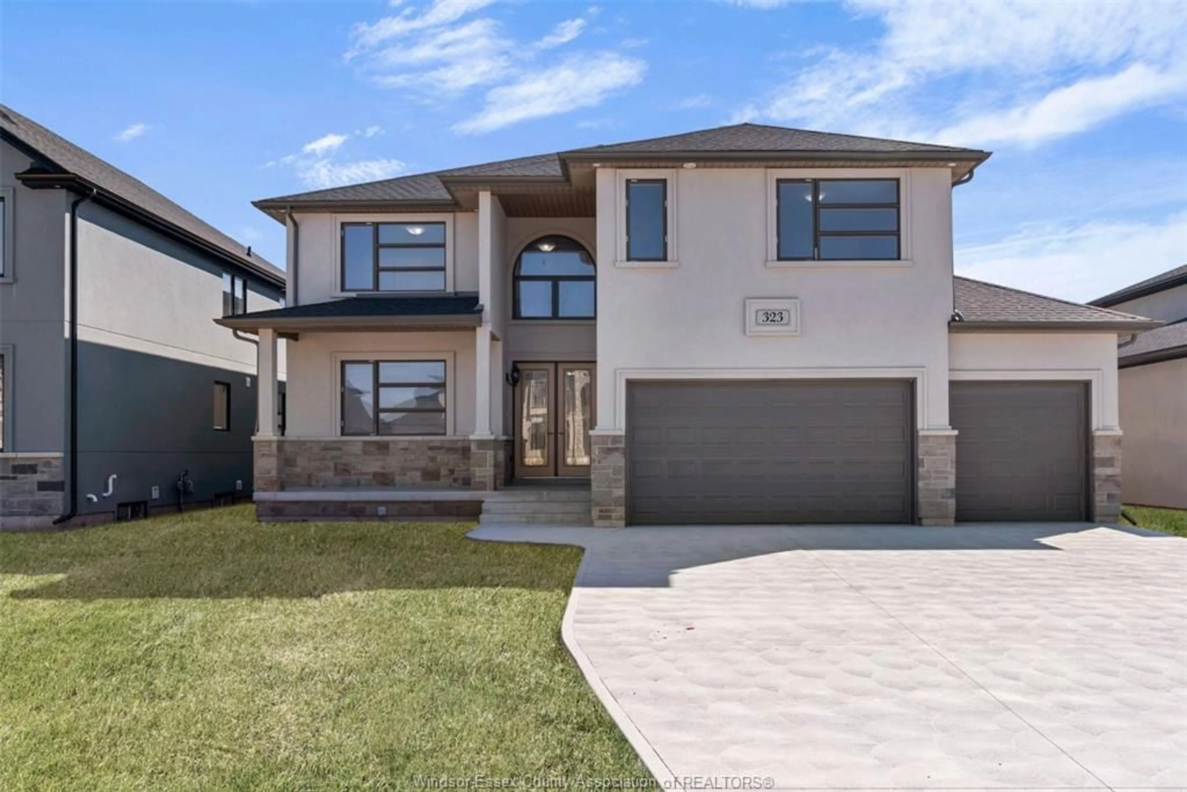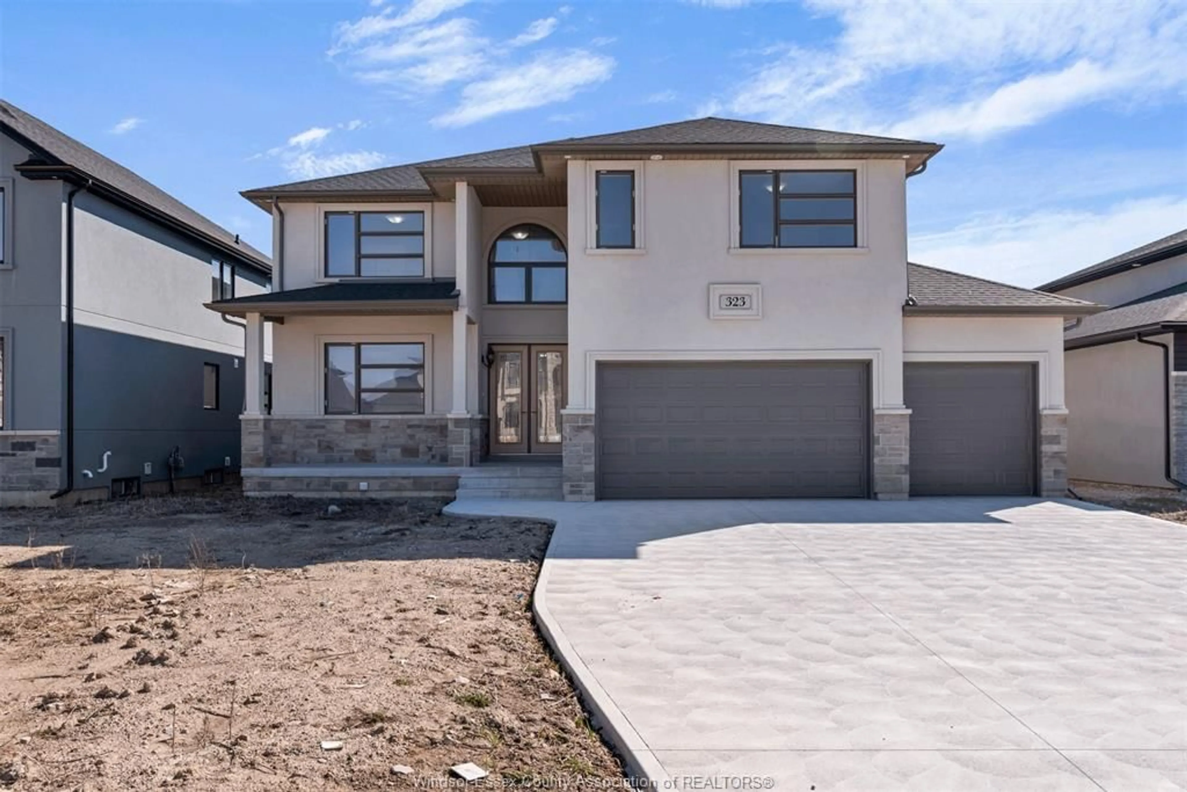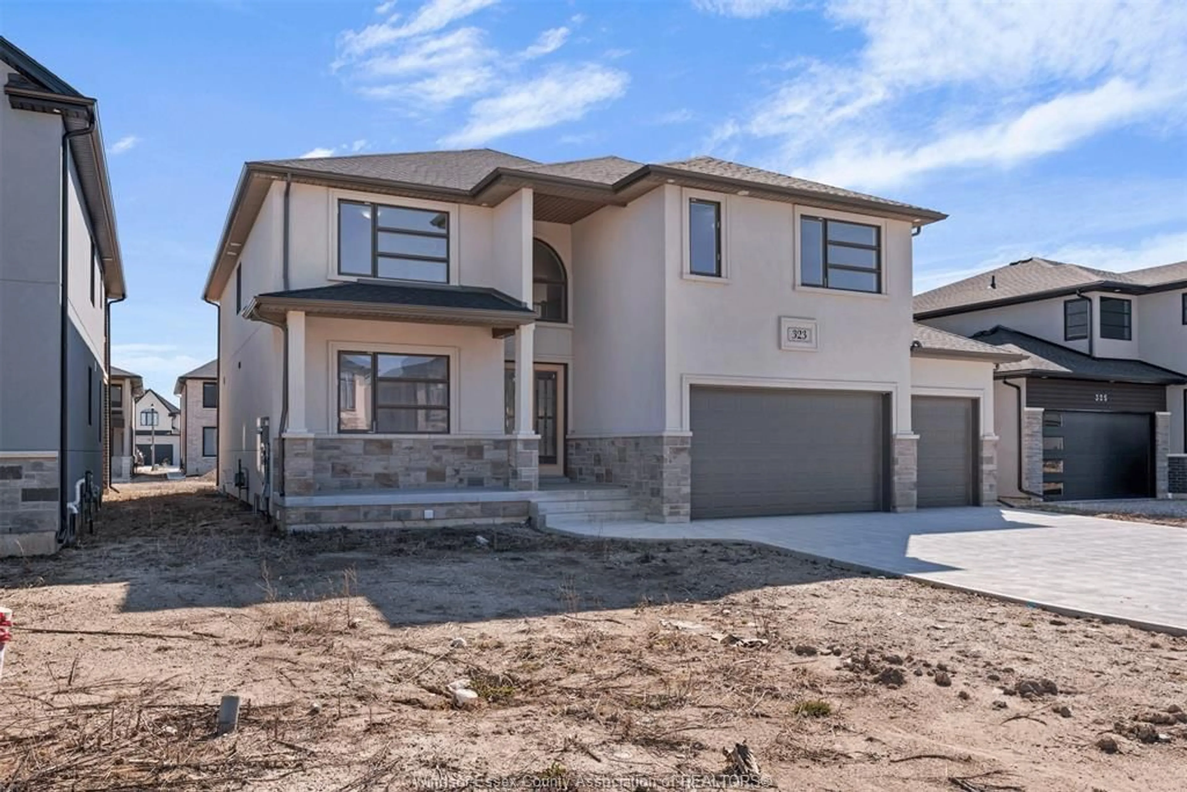Contact us about this property
Highlights
Estimated ValueThis is the price Wahi expects this property to sell for.
The calculation is powered by our Instant Home Value Estimate, which uses current market and property price trends to estimate your home’s value with a 90% accuracy rate.Not available
Price/Sqft$383/sqft
Est. Mortgage$5,068/mo
Tax Amount (2025)-
Days On Market87 days
Description
Builder special: 2.79% interest rate on a 3 year mortgage!!! This spacious(3,075 sq.ft) 2 storey home has everything you are looking for. The main floor features an open concept living space with a large kitchen with quartz countertops and chef's pantry, a bright living room with fireplace, a bedroom and 4 piece bath. The second level boasts 4 bedrooms two of which have ensuite baths, a 4 piece bath and laundry room for added convenience.
Property Details
Interior
Features
MAIN LEVEL Floor
FOYER
KITCHEN / DINING COMBO
LIVING ROOM / FIREPLACE
BEDROOM
Exterior
Features
Property History
 50
50






