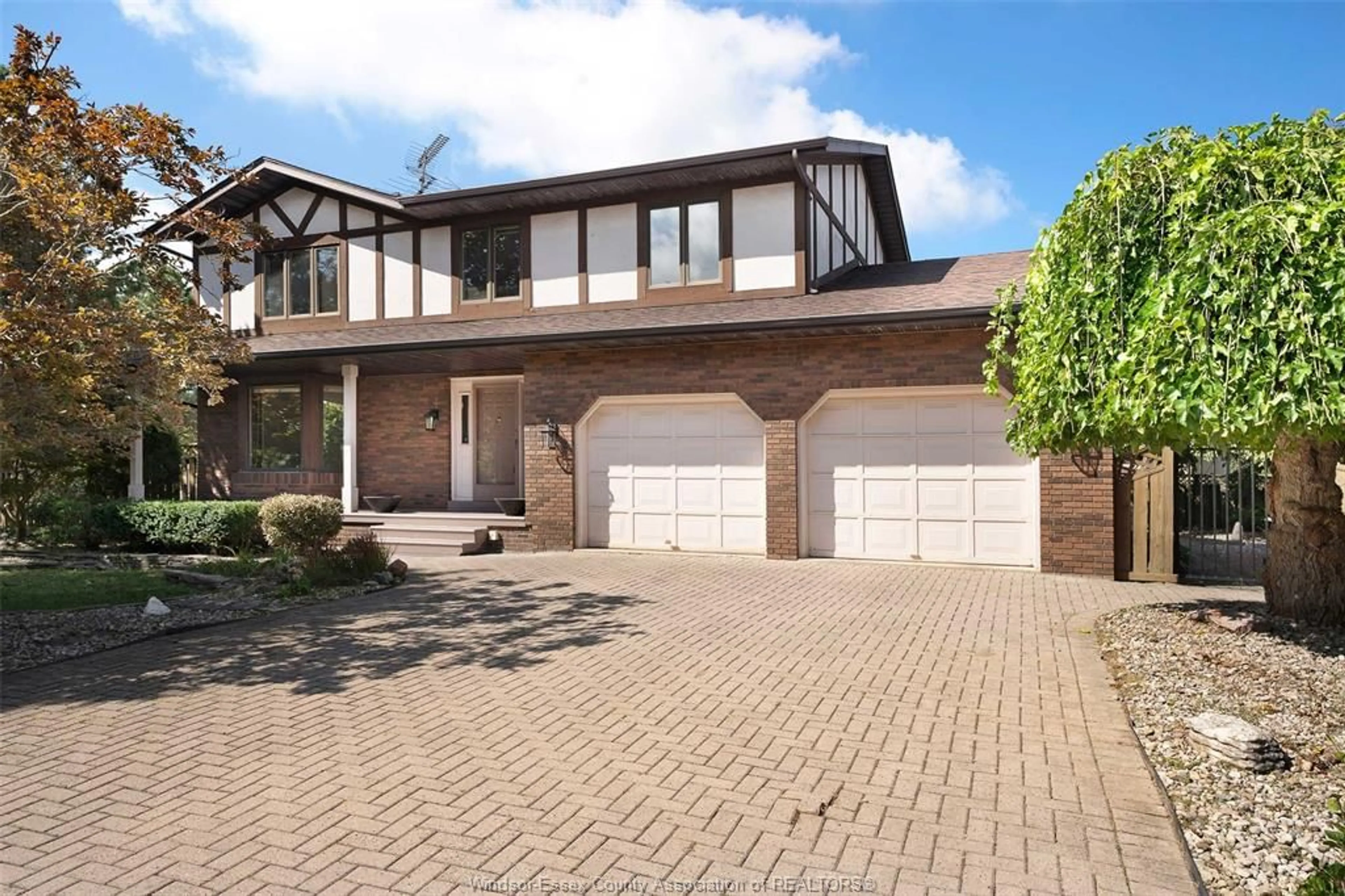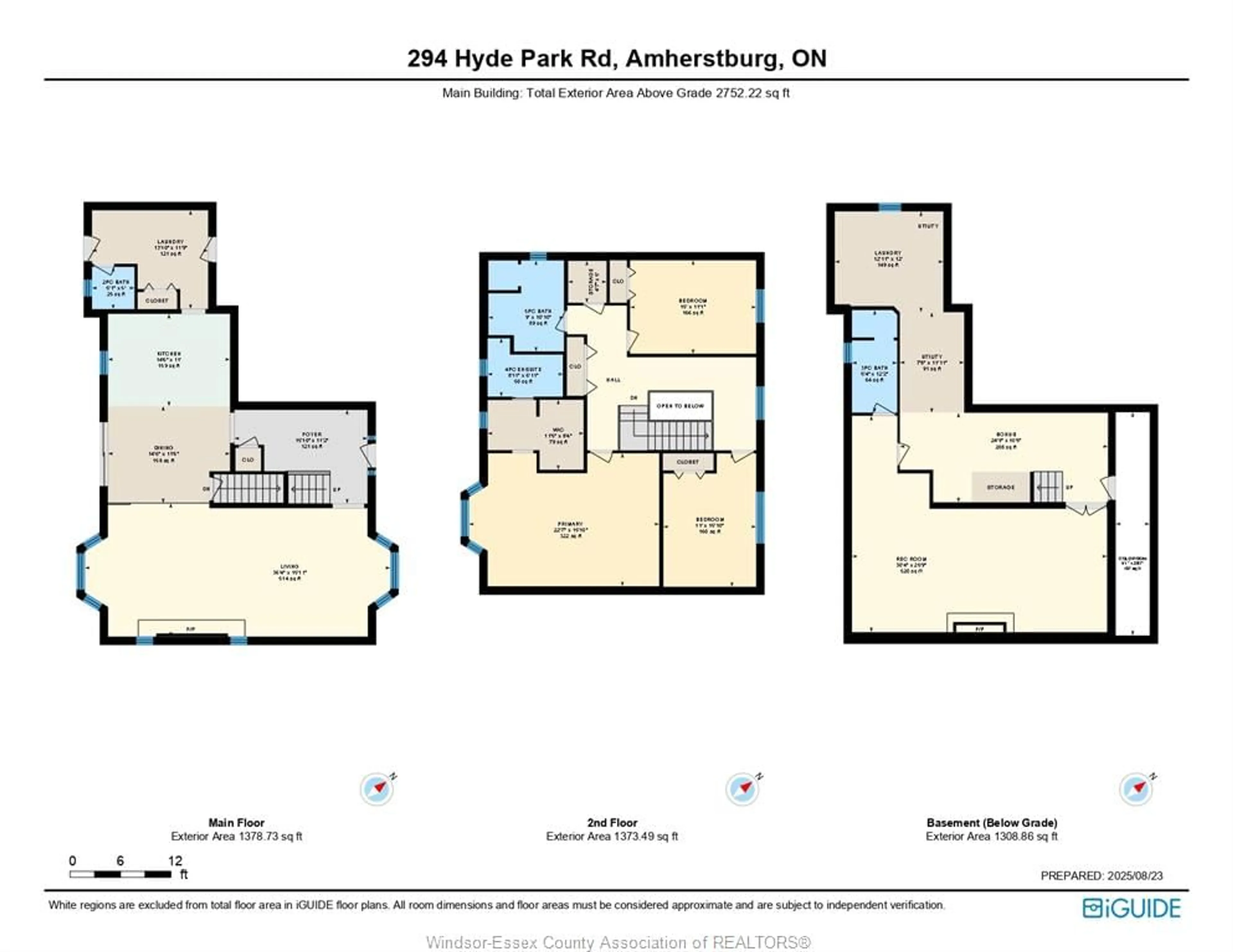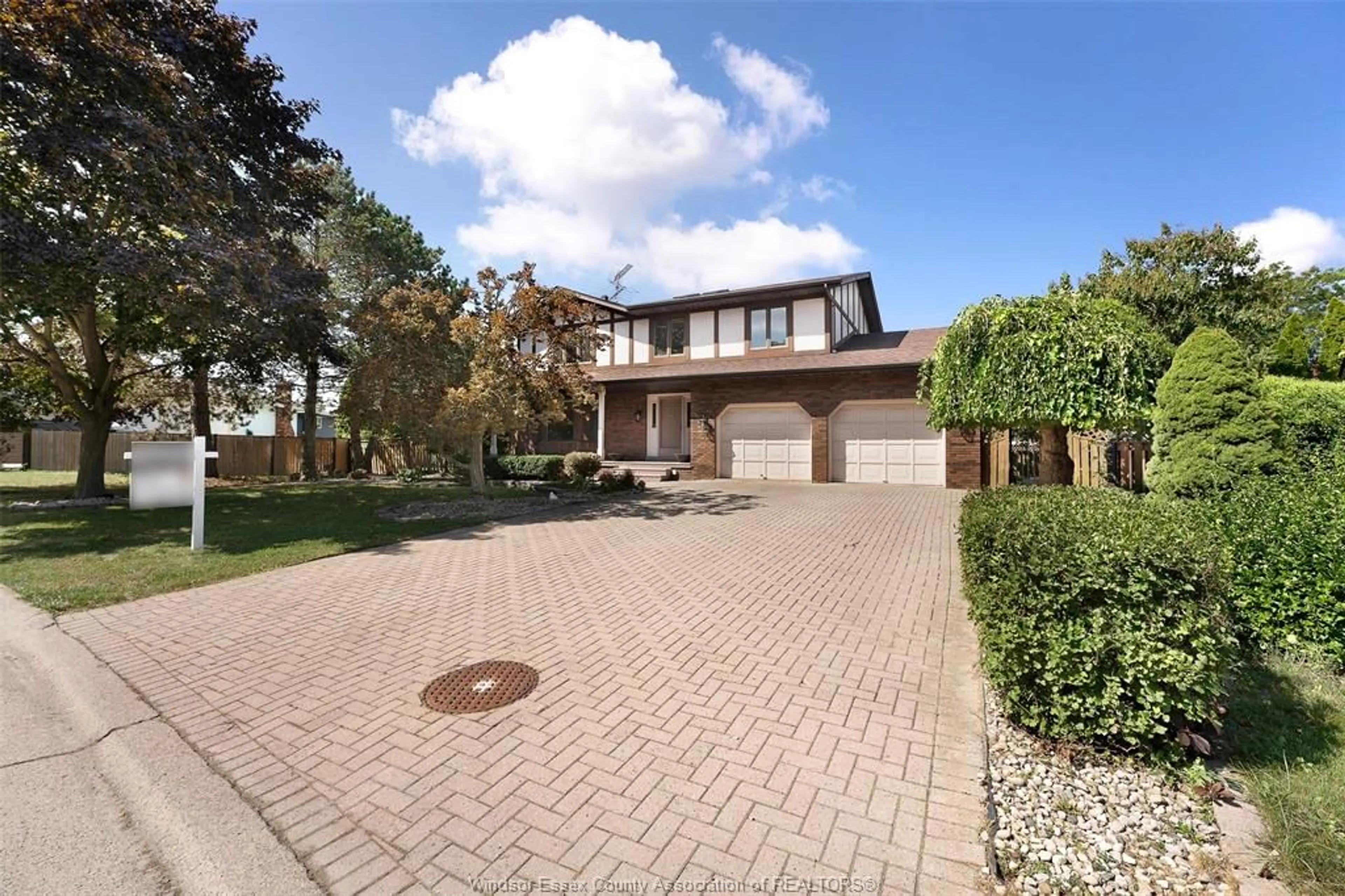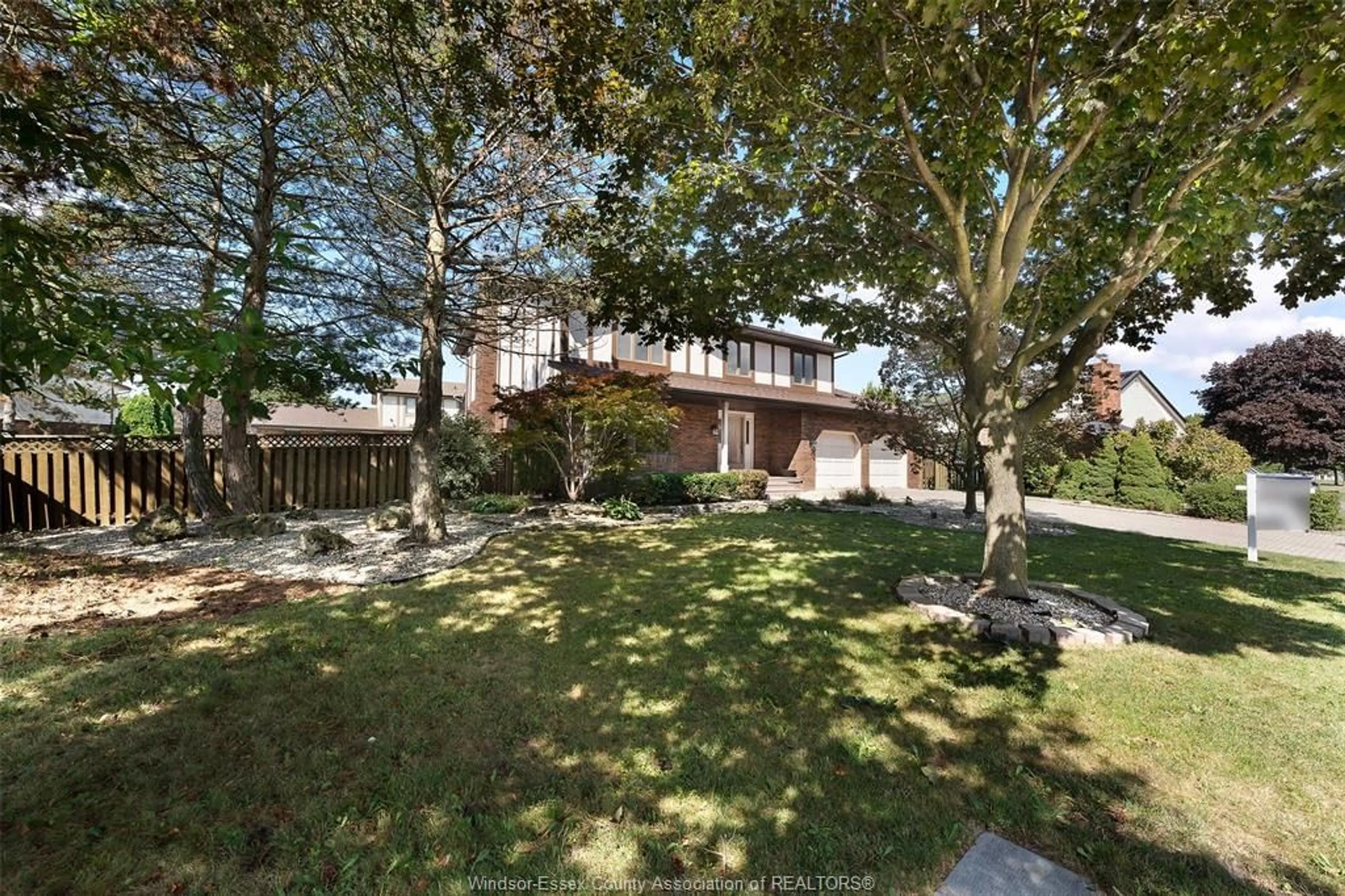294 Hyde Park, Amherstburg, Ontario N9V 3R3
Contact us about this property
Highlights
Estimated valueThis is the price Wahi expects this property to sell for.
The calculation is powered by our Instant Home Value Estimate, which uses current market and property price trends to estimate your home’s value with a 90% accuracy rate.Not available
Price/Sqft$276/sqft
Monthly cost
Open Calculator
Description
Welcome to 294 Hyde Park in beautiful River Canard. This impressively large custom built family home features 3 bedrooms, 3.5 bathrooms and has been loved and cherished by the original owners since 1986. Walk into the grand foyer into the living and dining room w/gas fireplace that leads to the eat-in kitchen with patio doors to the backyard. There is a large laundry/mudroom with a 2pc bathroom from the 2.5 attached garage and another door leading to the backyard. Head upstairs to the mezzanine to access the primary suite, 4pc ensuite bathroom, walk-in closet and dressing area. There is a 5pc bathroom for the 2 Additional bedrooms that feature built-ins providing ample storage for the children's belongings. Enjoy the spacious lower level offering a 2nd kitchen & laundry room (if needed), as well as a large family room w/gas fireplace plus another 3pc bathroom. With over 4,000 sq ft of living space, this home allows for endless opportunities. Step outside to the heated inground pool with new liner (25) and large covered porch plus a shed with hydro. Furnace & roof 2017. This home is perfectly located near many elementary schools, Villanova High School, parks, waterfront, shopping. All appliances are “as is”.
Property Details
Interior
Features
MAIN LEVEL Floor
EATING AREA
MUDROOM
FOYER
2 PC. BATHROOM
Property History
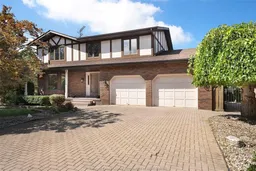 48
48
