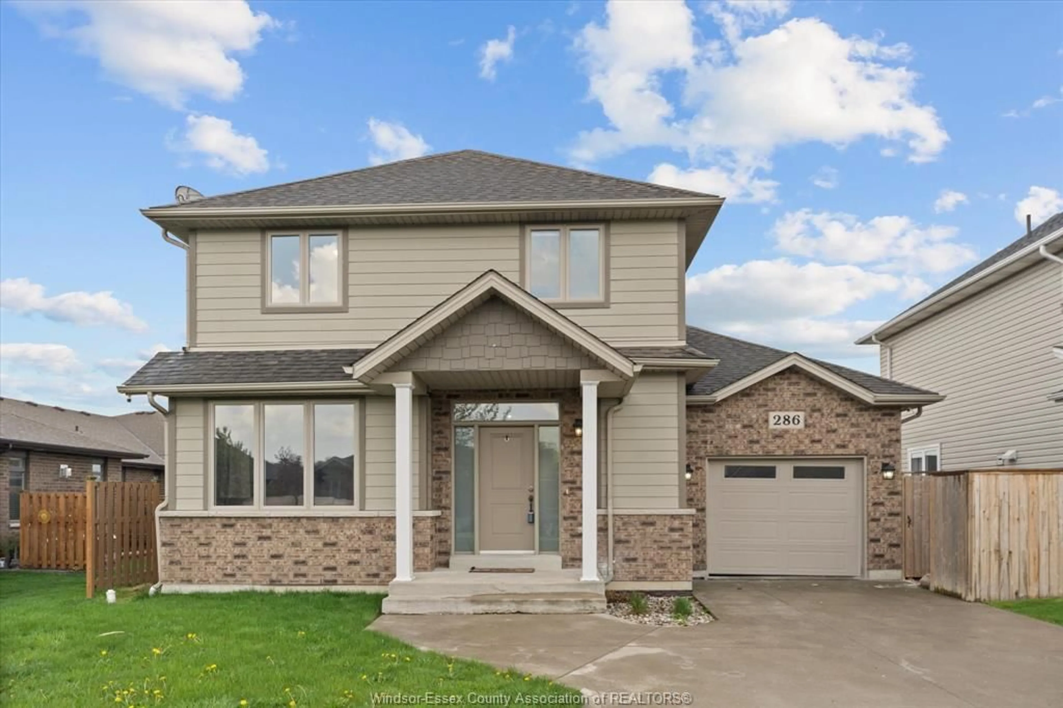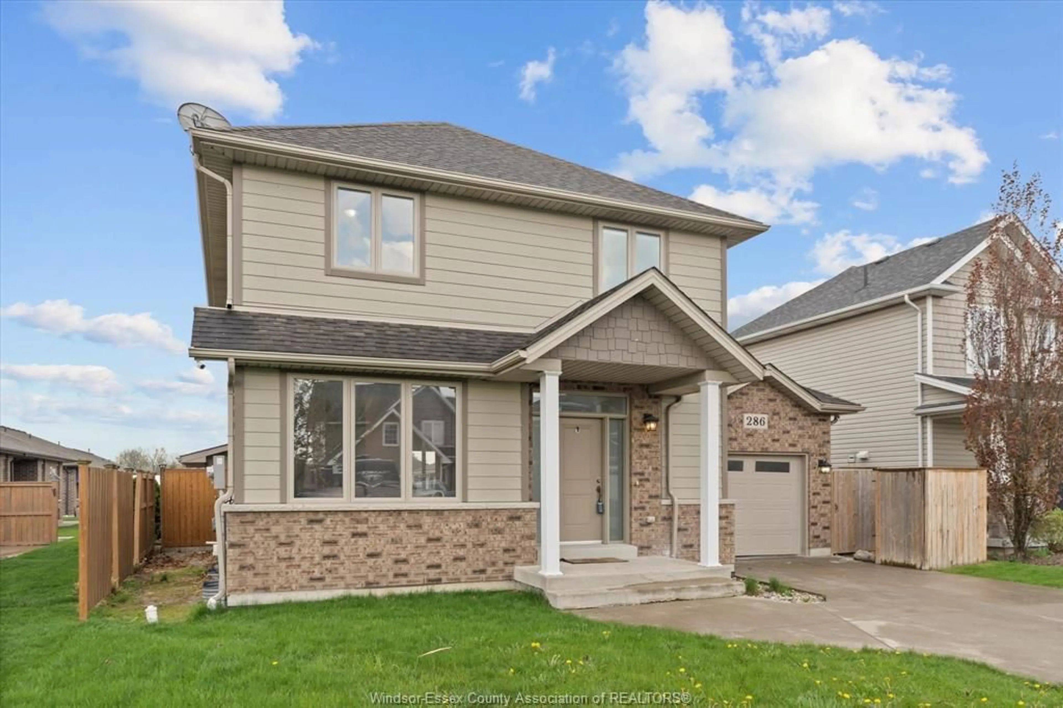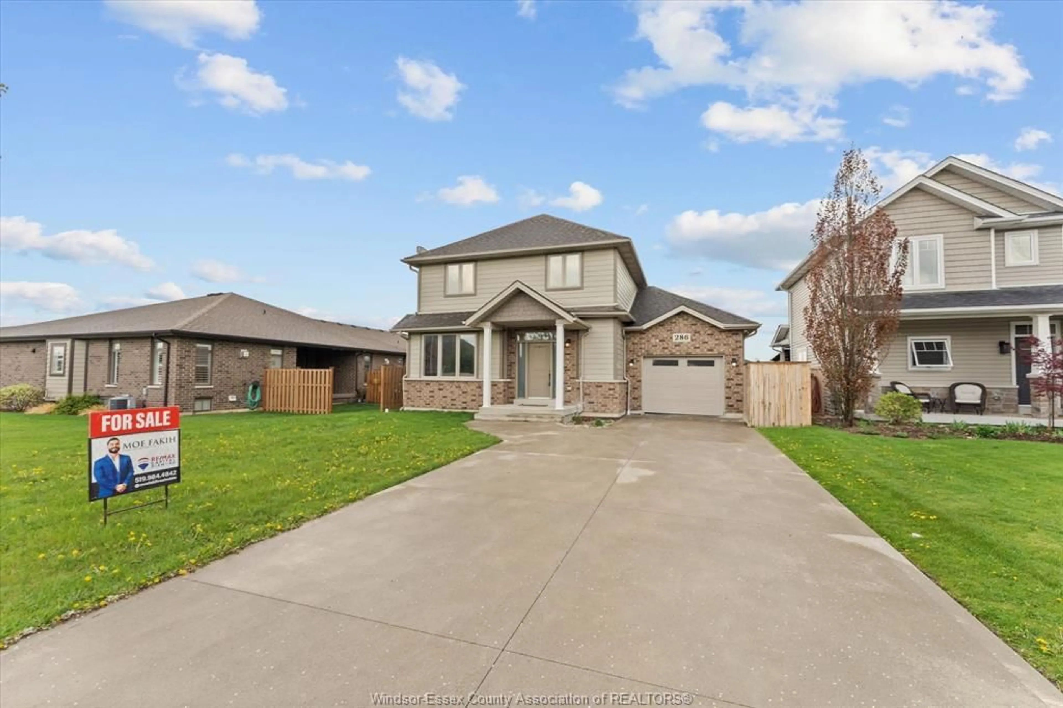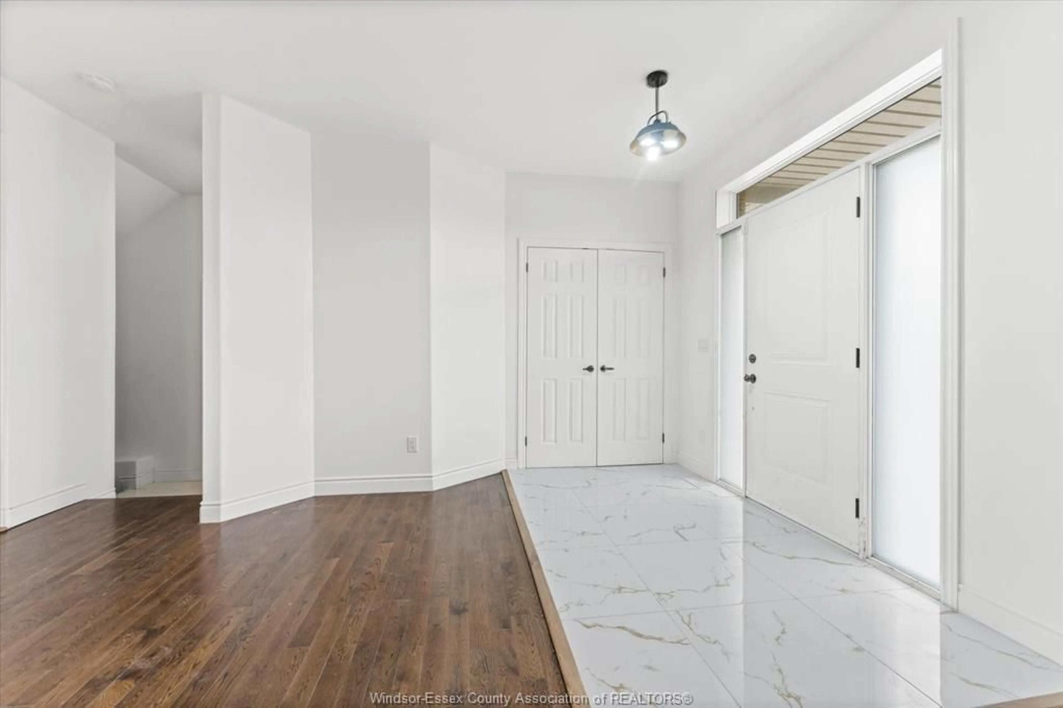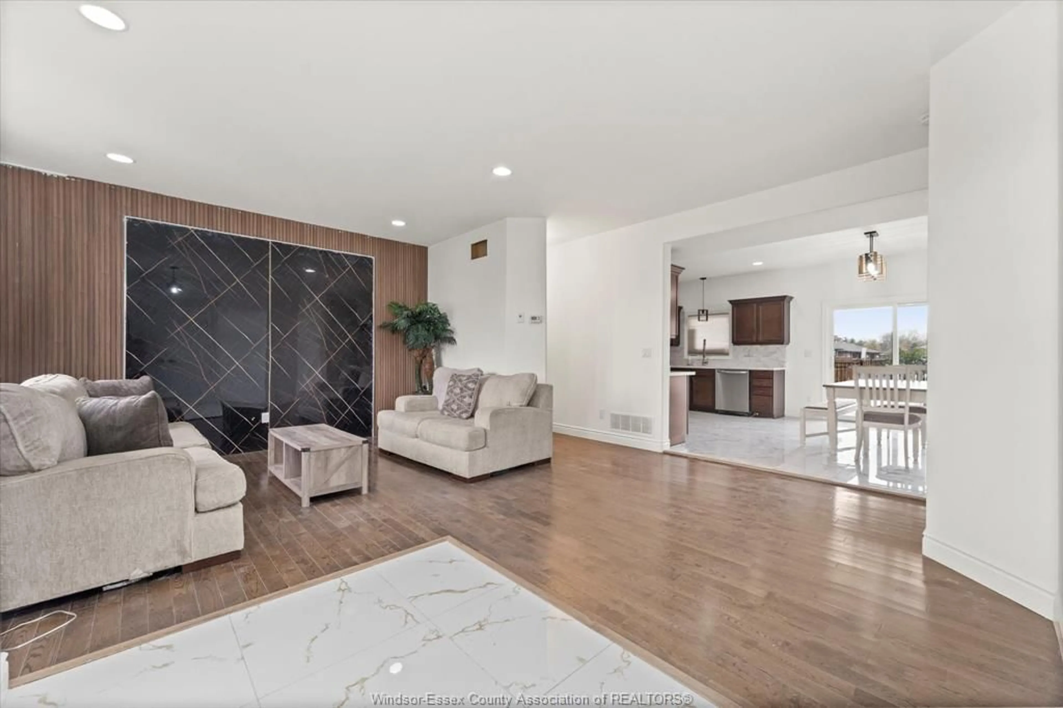286 GOLFVIEW Dr, Amherstburg, Ontario N9V 1A0
Contact us about this property
Highlights
Estimated ValueThis is the price Wahi expects this property to sell for.
The calculation is powered by our Instant Home Value Estimate, which uses current market and property price trends to estimate your home’s value with a 90% accuracy rate.Not available
Price/Sqft-
Est. Mortgage$3,006/mo
Tax Amount (2023)$5,990/yr
Days On Market16 days
Description
Welcome to 286 Golfview – Unbeatable Location! Discover this spacious 4-bedroom, 3.5-bath, 2-story home designed for year-round entertainment. The open-concept main floor is perfect for hosting gatherings, while the second level offers three generous bedrooms and two full bathrooms. The primary suite features an ensuite bathroom and his-and-hers closets. The finished basement provides a versatile space, ideal as a theatre room or fourth bedroom. Step outside to enjoy the pool, complemented by a pool house prepped for a bathroom, all situated on one of the area’s largest fenced lots. Additional features include a sizeable storage shed and a 3-car garage, currently utilized as a gym. Conveniently located near the waterfront, top-notch restaurants, shops, and more. Don’t miss out on this remarkable home!
Property Details
Interior
Features
MAIN LEVEL Floor
FOYER
DINING ROOM
KITCHEN
2 PC. BATHROOM
Property History
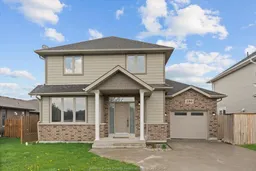 42
42
