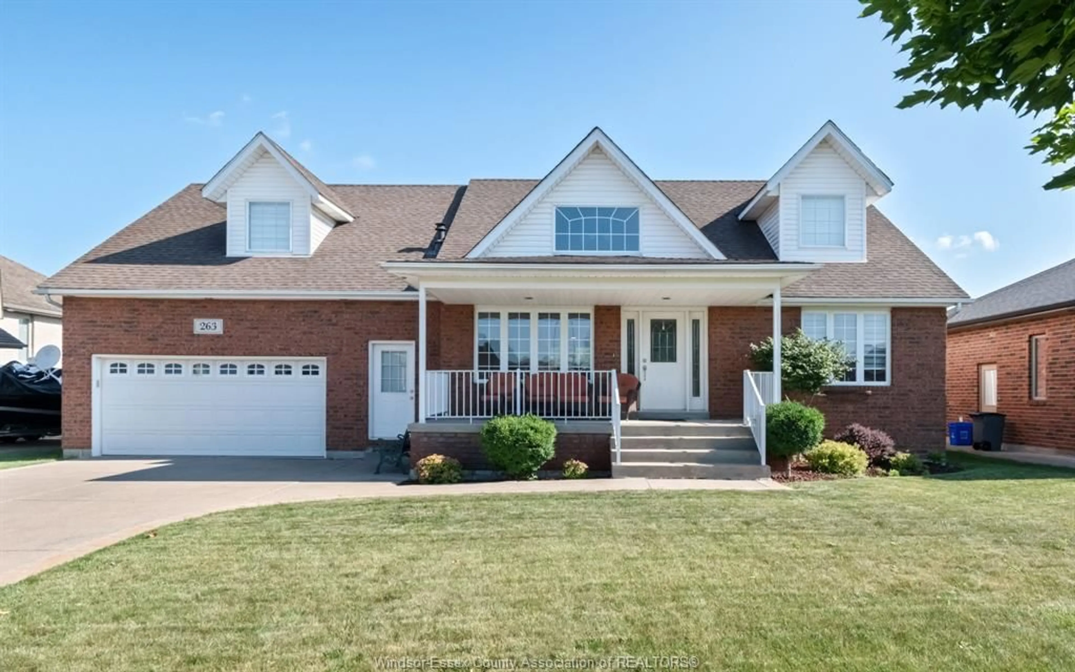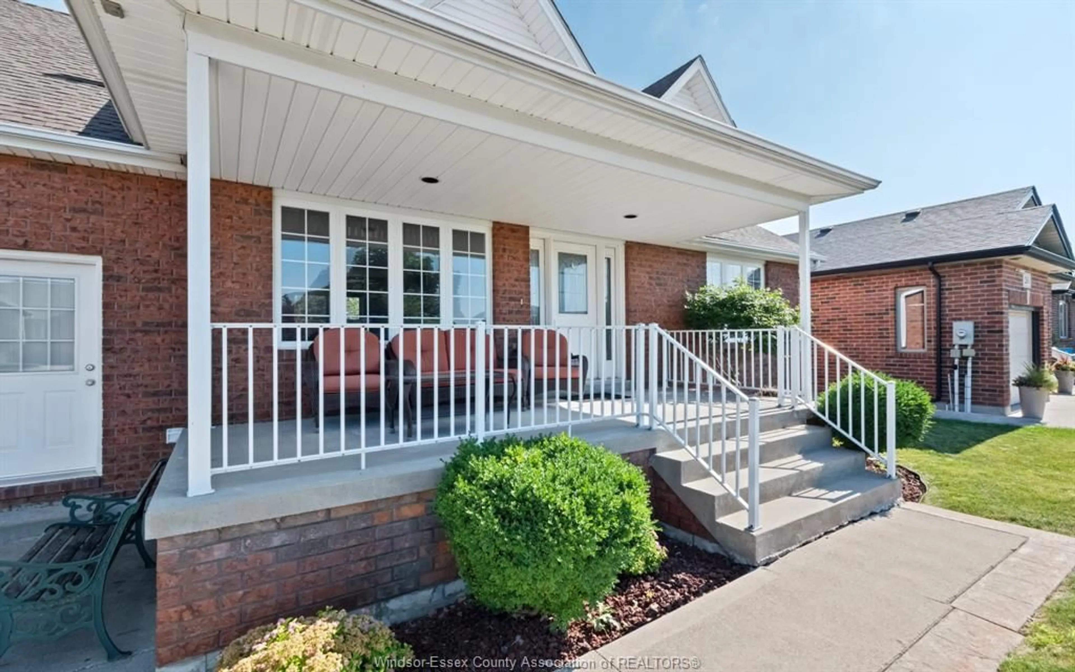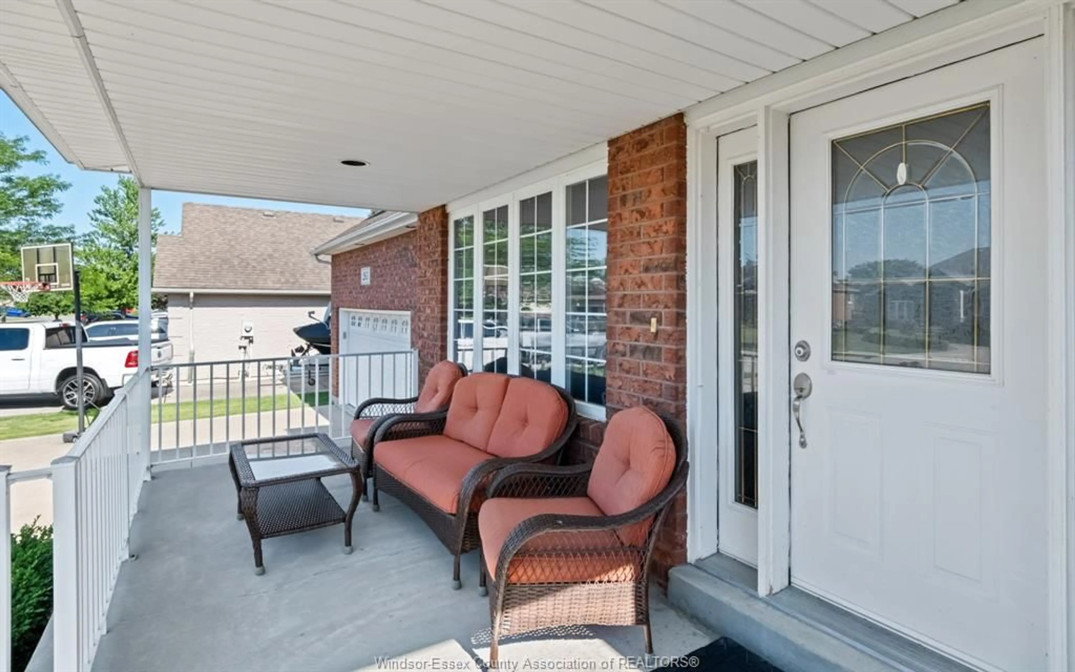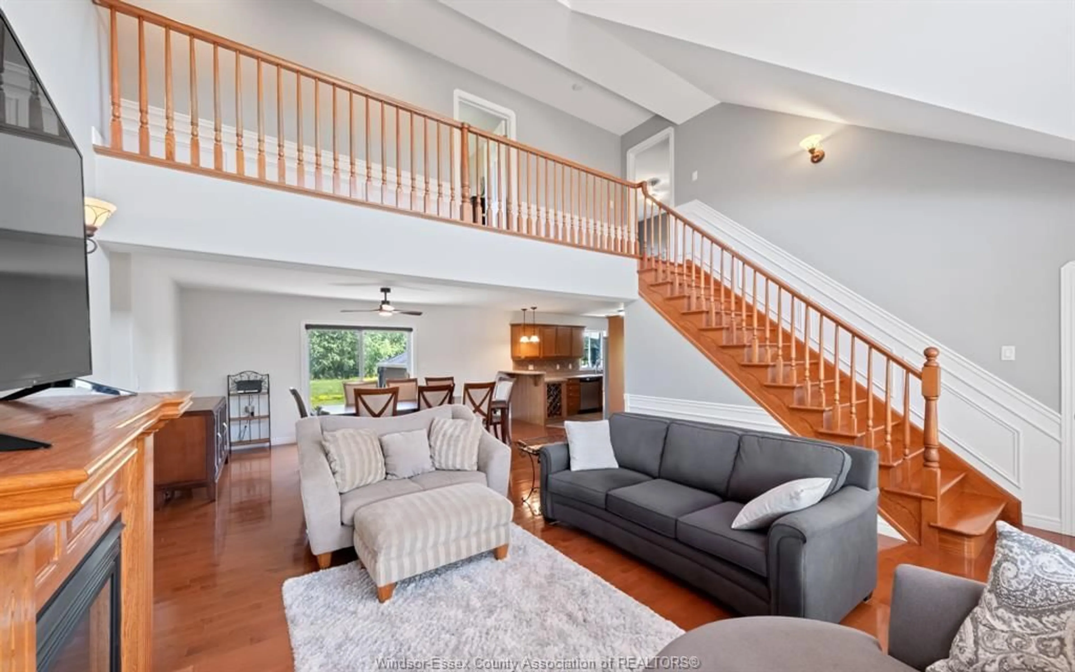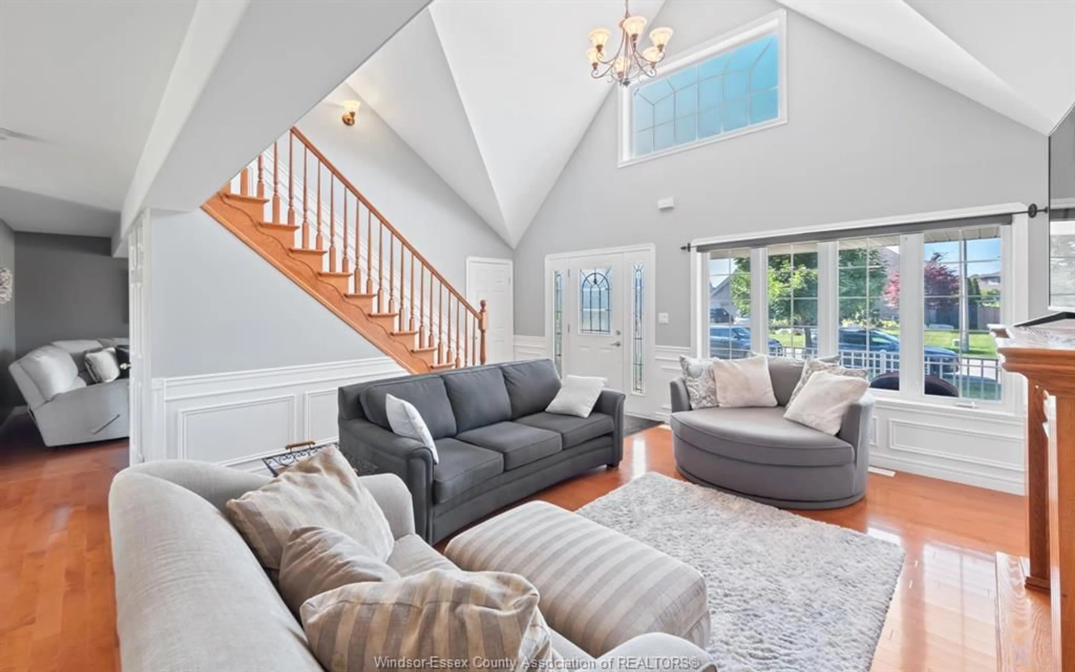263 GOLFVIEW DRIVE, Amherstburg, Ontario N9V 4C3
Contact us about this property
Highlights
Estimated valueThis is the price Wahi expects this property to sell for.
The calculation is powered by our Instant Home Value Estimate, which uses current market and property price trends to estimate your home’s value with a 90% accuracy rate.Not available
Price/Sqft-
Monthly cost
Open Calculator
Description
Welcome to 263 Golfview in beautiful Amherstburg. Great Curb Appeal on this two-story home with a really nice covered front porch, large two and a half car garage situated on an awesome 70x125 lot, best of all, there are no rear neighbors! Lovely main floor with maple flooring has a cozy family room along with a really nice maple kitchen that has a breakfast bar and a great separate dining area that is perfect for entertaining. In addition to this, the main level offers a bright and beautiful living room with vaulted ceilings, wainscotting, and a stunning gas fireplace. It also has a laundry room/mudroom with separate entrance area and finally a 2 piece bathroom. Upstairs there is plenty of space offering three bedrooms including the primary that has a four piece ensuite bath including a nice jacuzzi. There is also Plenty of convenient storage space along with a huge hallway overlooking the living room. The other two upstairs bedrooms both have walk-in closets that are spacious and there is also a second four-piece bathroom on the upper level. The spacious basement has a roomy family room with a cool wet bar along with a large fourth bedroom as well as a great office space ( could easily be converted to a 5th bedroom) and another really nice full bath. Lots of space with a total of four bedrooms and 4 bathrooms overlooking a really nice property that is perfect for hosting summer parties! Walking trail is just steps away! The AC is approximately 7 years old, 2 year old hot water tank is owned and all appliances stay! This is a great opportunity, don't miss out on it
Upcoming Open House
Property Details
Interior
Features
MAIN LEVEL Floor
LIVING ROOM
DINING ROOM
FLORIDA ROOM / FIREPLACE
KITCHEN
Property History
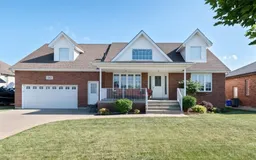 32
32
