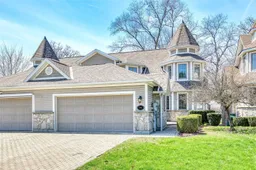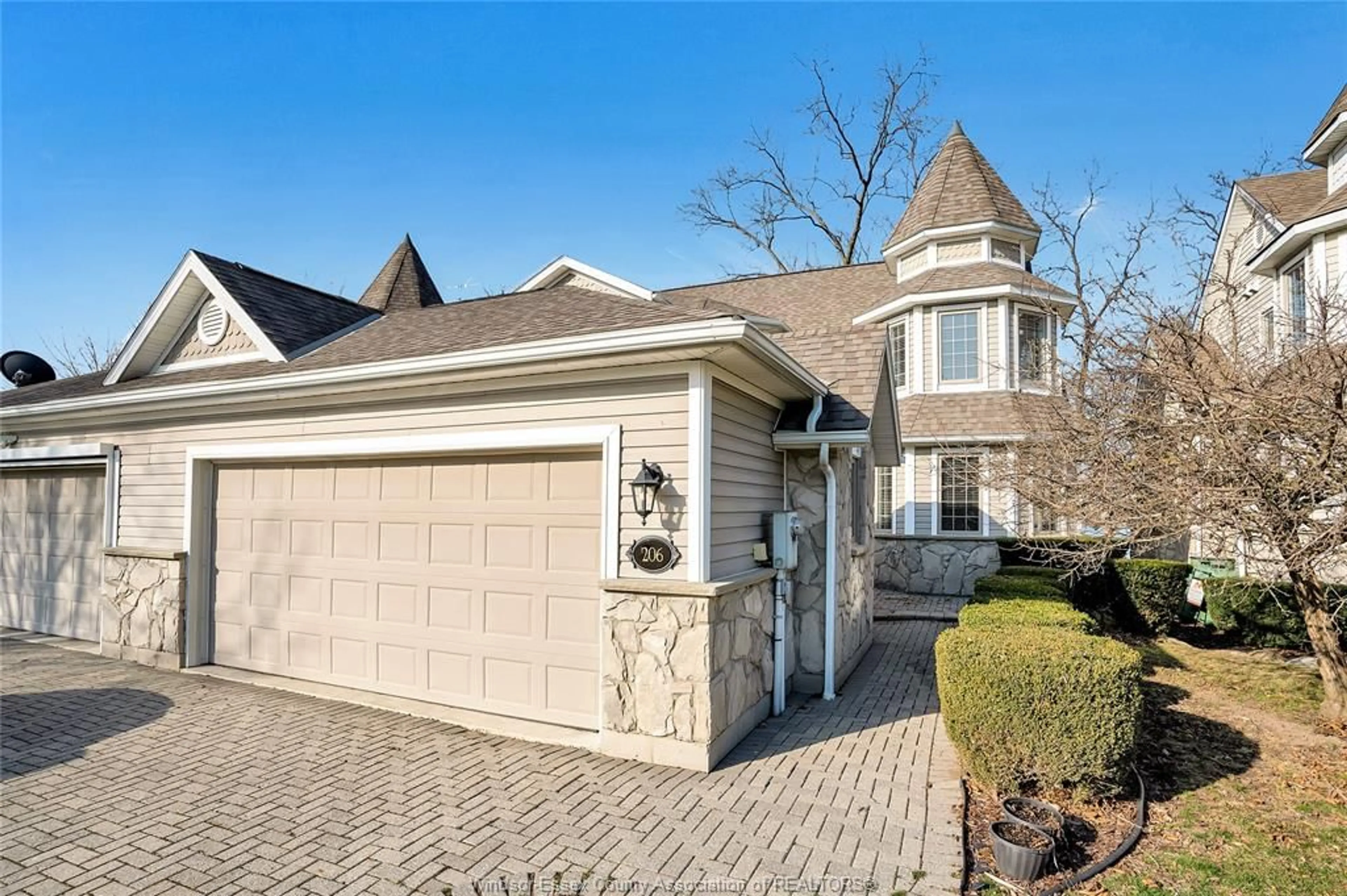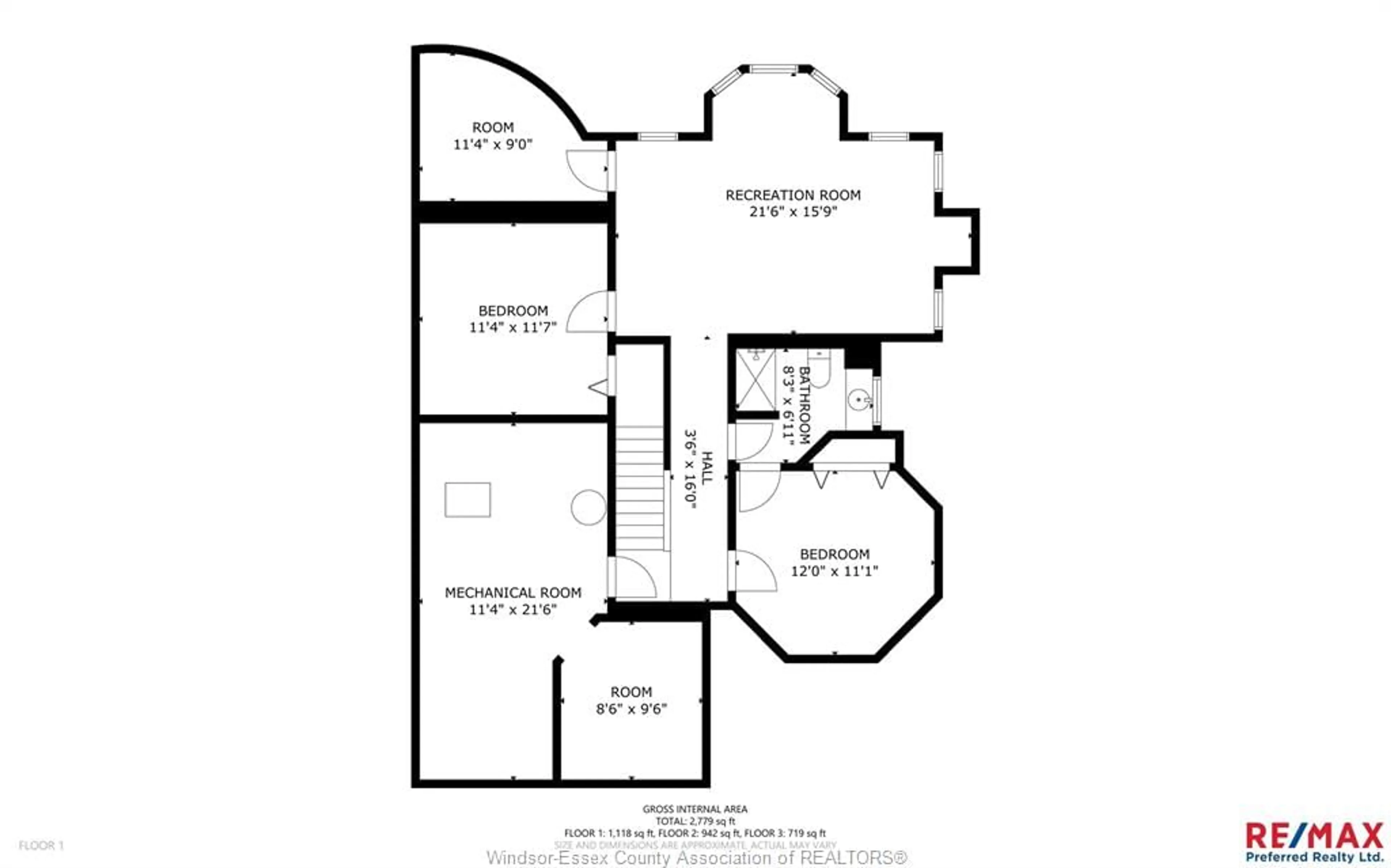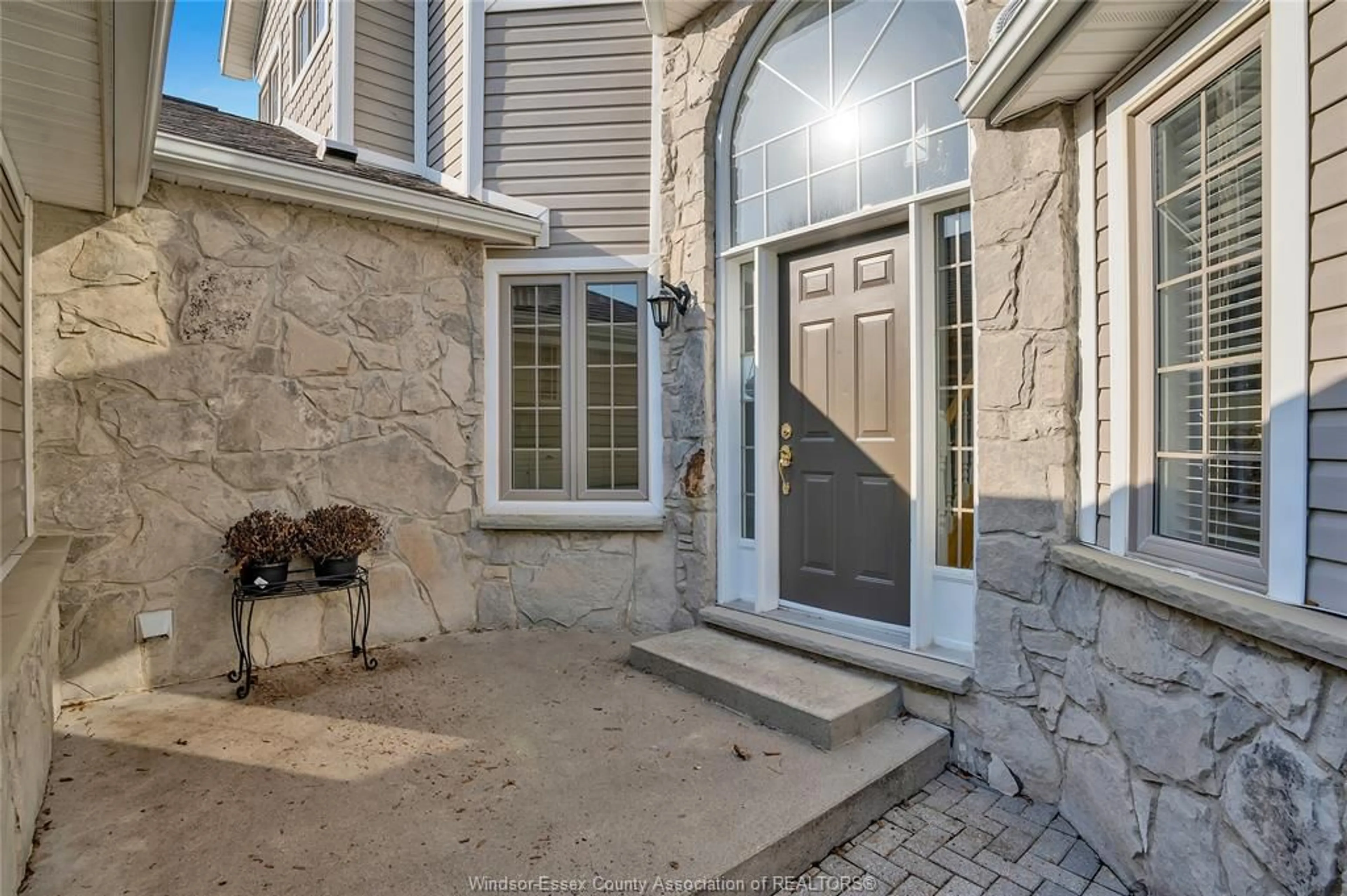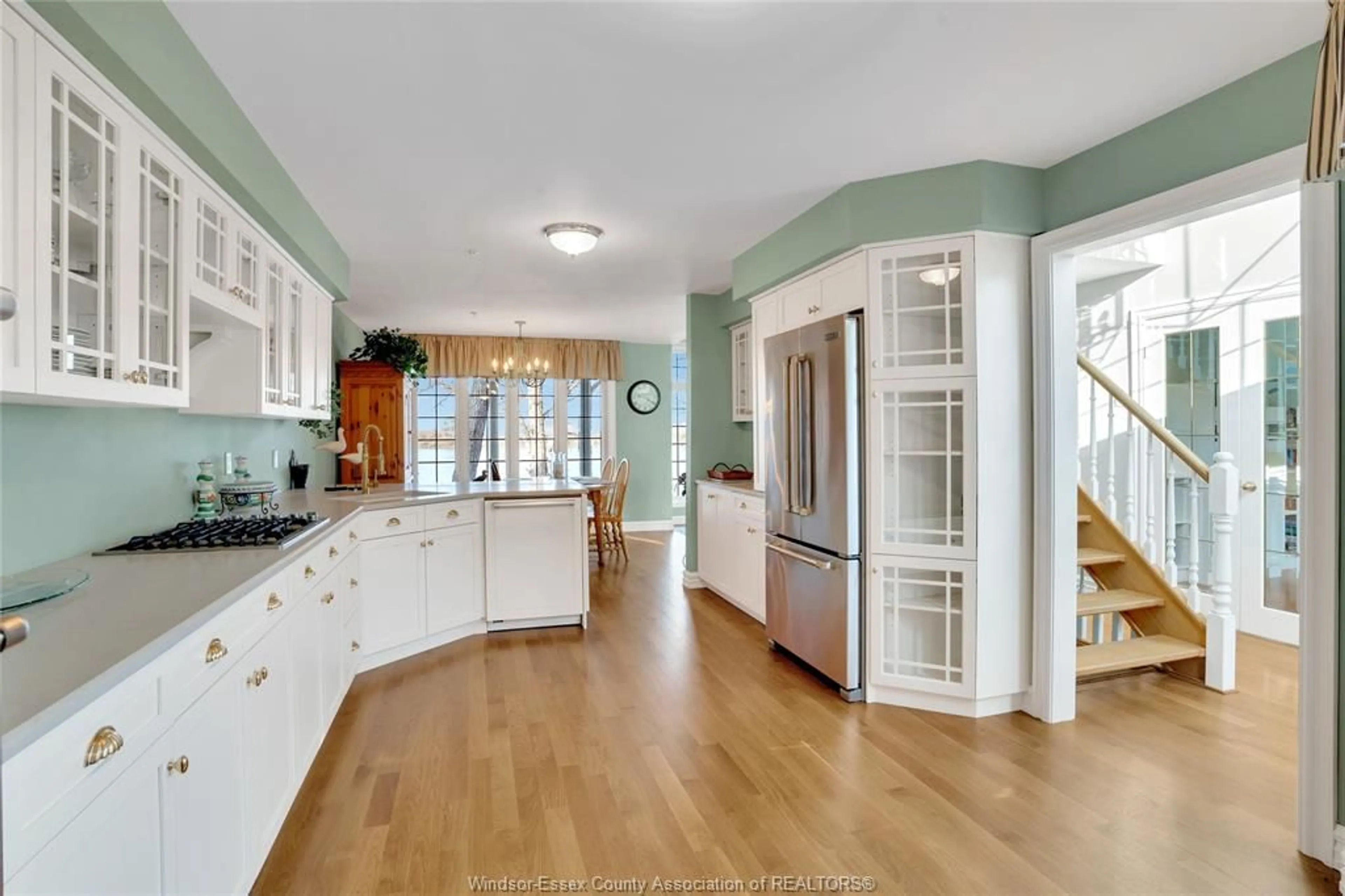206 CRYSTAL BAY Dr, Amherstburg, Ontario N9V 4A6
Contact us about this property
Highlights
Estimated valueThis is the price Wahi expects this property to sell for.
The calculation is powered by our Instant Home Value Estimate, which uses current market and property price trends to estimate your home’s value with a 90% accuracy rate.Not available
Price/Sqft$370/sqft
Monthly cost
Open Calculator
Description
Escape to serenity w/this 2-story semi-detached waterfront home, a picturesque island retreat offering unobstructed views of the global shipping channel & the most exquisite sunsets. Recently renovated with top-of-the-line finishes, this residence seamlessly combines modern luxury & coastal charm. The main floor boasts a Custom Kitchen /Quartz countertops/JennAir appliances, oak floors, and cathedral ceilings with a floor-to-ceiling fireplace in LR that provides a stunning focal point. A finished lower level complete with 2 extra bedrooms, living space & a 3-piece bath. Newer roof, 2.5 car garage, rear covered patio, water access & so much more in this stunning home. Conveniently located just a 3-minute ferry ride away from the historic town of Amherstburg, the home provides a peaceful sanctuary while ensuring easy access to amenities. $5000.00 annual Ferry fee. $225.00 annual BBHOA fee. Take the ferry from Amherstburg 3 mn ride to the island runs 24/7 every 20 mins 365 days a year
Property Details
Interior
Features
2nd LEVEL Floor
4 PC. BATHROOM
PRIMARY BEDROOM
BEDROOM
5 PC. ENSUITE BATHROOM
Exterior
Features
Property History
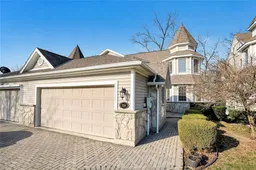 35
35