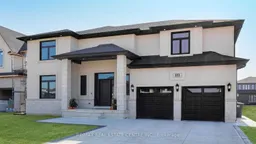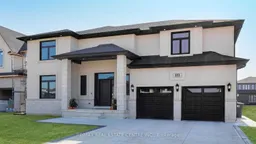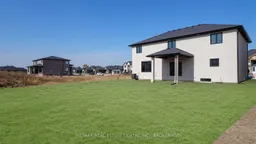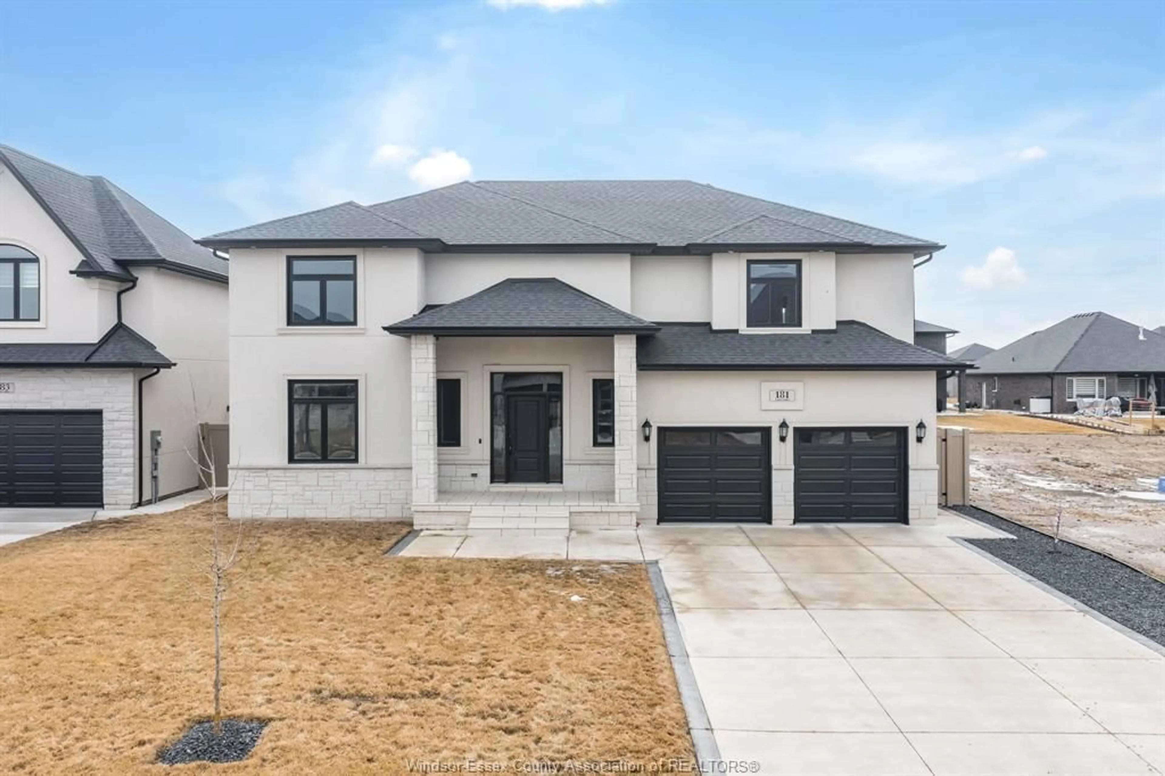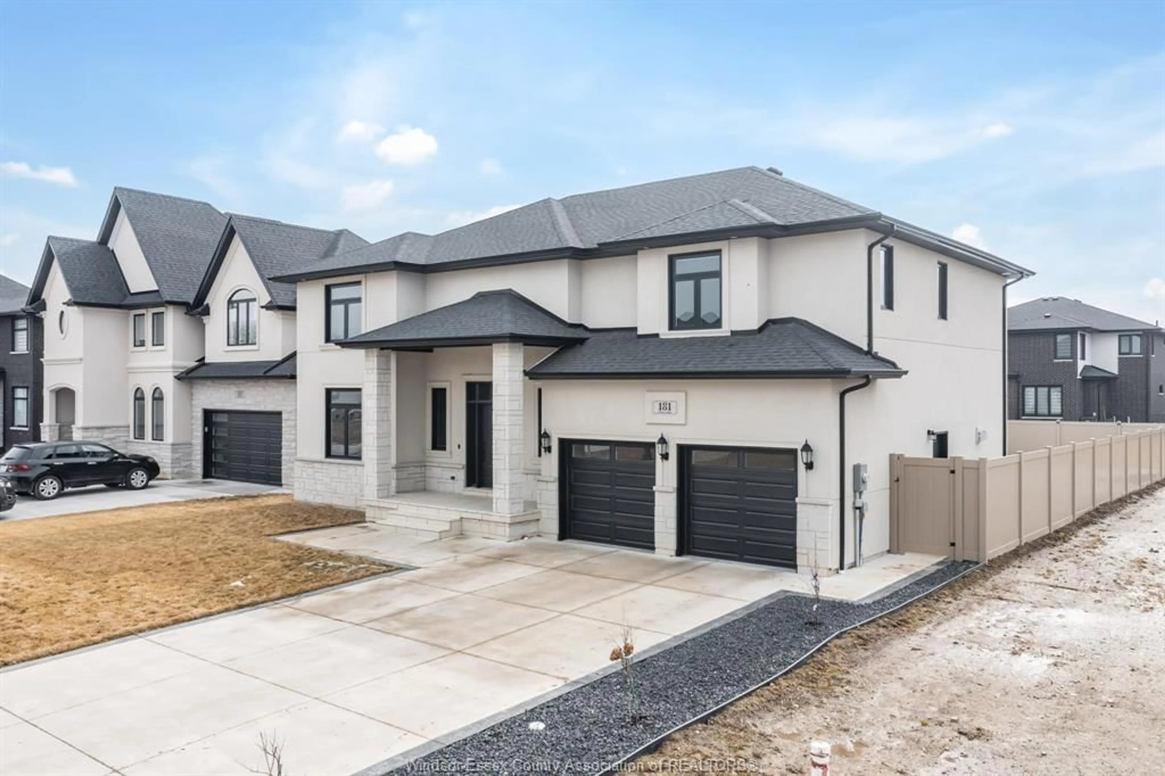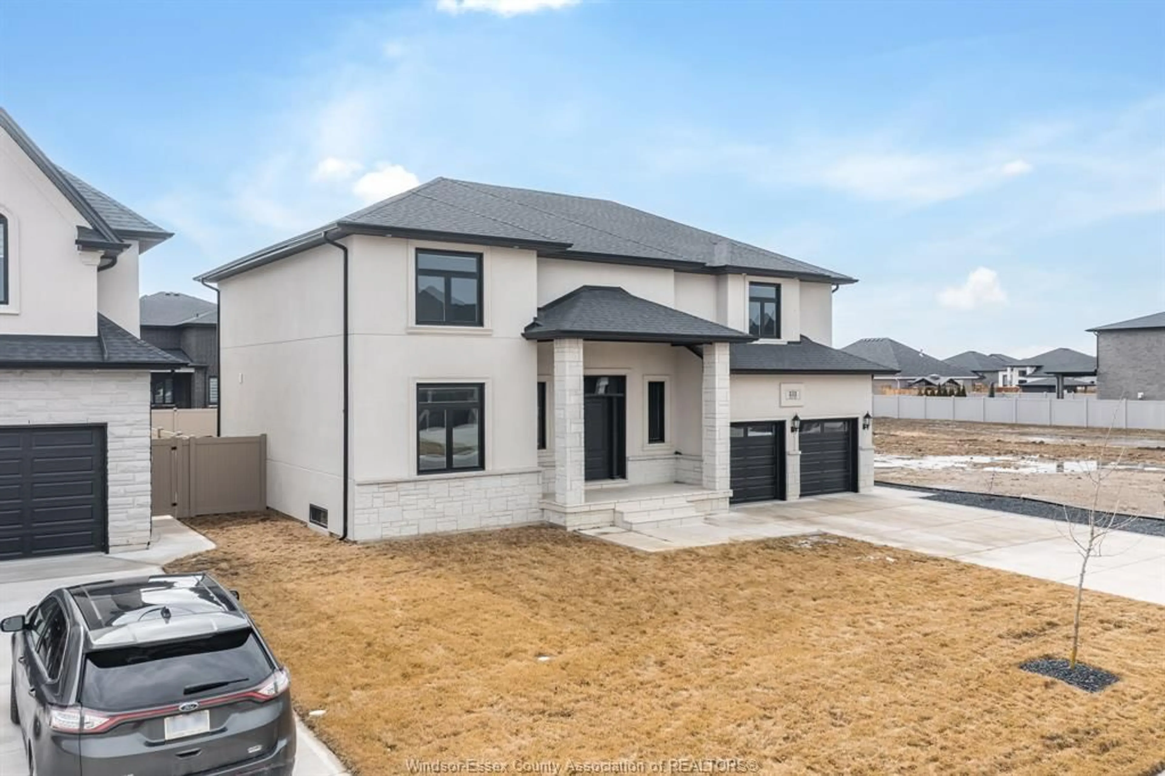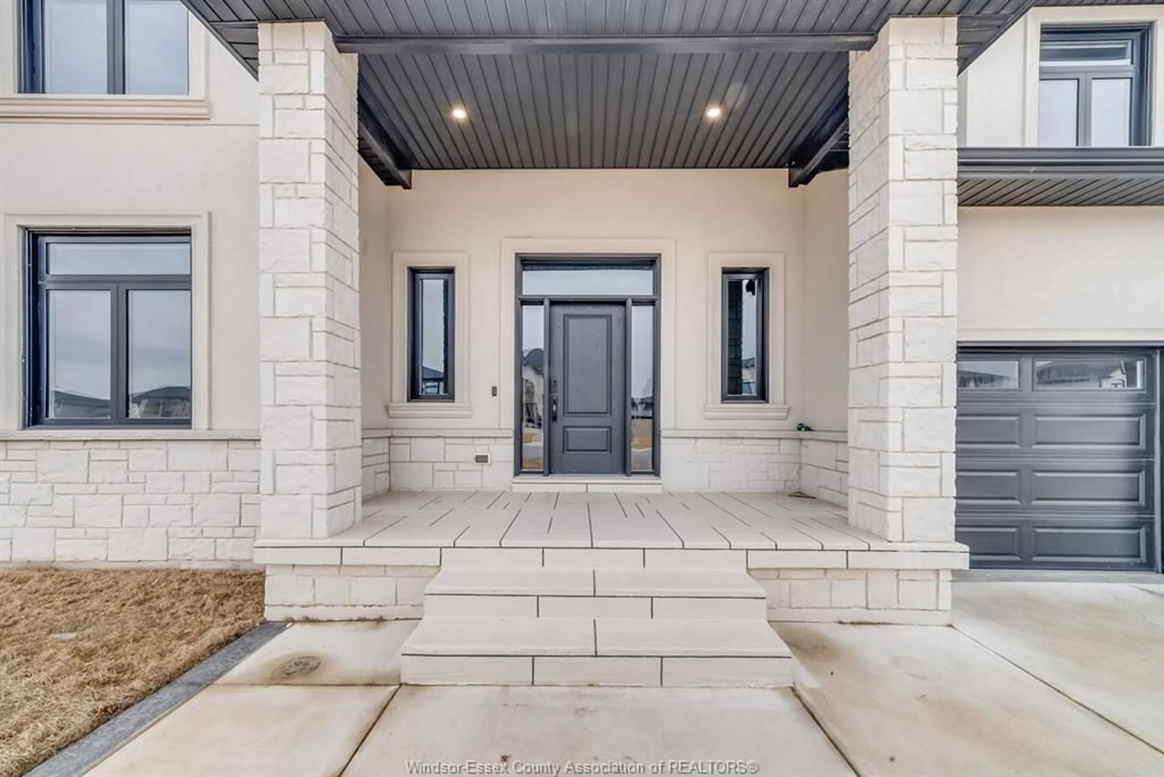181 WHELAN Dr, Amherstburg, Ontario N9V 0G9
Contact us about this property
Highlights
Estimated valueThis is the price Wahi expects this property to sell for.
The calculation is powered by our Instant Home Value Estimate, which uses current market and property price trends to estimate your home’s value with a 90% accuracy rate.Not available
Price/Sqft-
Monthly cost
Open Calculator
Description
WELCOME TO THIS EXCLUSIVE AMHERSTBURG NEIGHBORHOOD! THIS STUNNING HOME SITS IN A QUIET RESIDENTIAL AREA AND FEATURES 4 SPACIOUS BEDROOMS, A MODERN OPEN-CONCEPT KITCHEN WITH GRANITE COUNTERTOPS, PORCELAIN FLOORS, AND RICH HARDWOOD THROUGHOUT. ENJOY TOP-TIER APPLIANCES, SECOND-FLOOR LAUNDRY, REMOTE-CONTROL BLINDS, POT LIGHTS, AND CHRISTMAS LIGHTS. STEP OUTSIDE TO A BRAND-NEW DECK AND INDULGE IN THE ULTIMATE LUXURY— A 2024 HEATED INGROUND POOL, PERFECT FOR RELAXATION AND ENTERTAINING!
Property Details
Interior
Features
MAIN LEVEL Floor
KITCHEN
14 x 15EATING AREA
14 x 14DINING ROOM
20 x 12FAMILY ROOM
14 x 20Exterior
Features
Property History
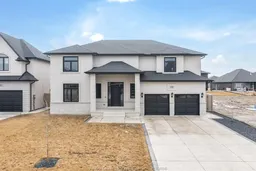 50
50