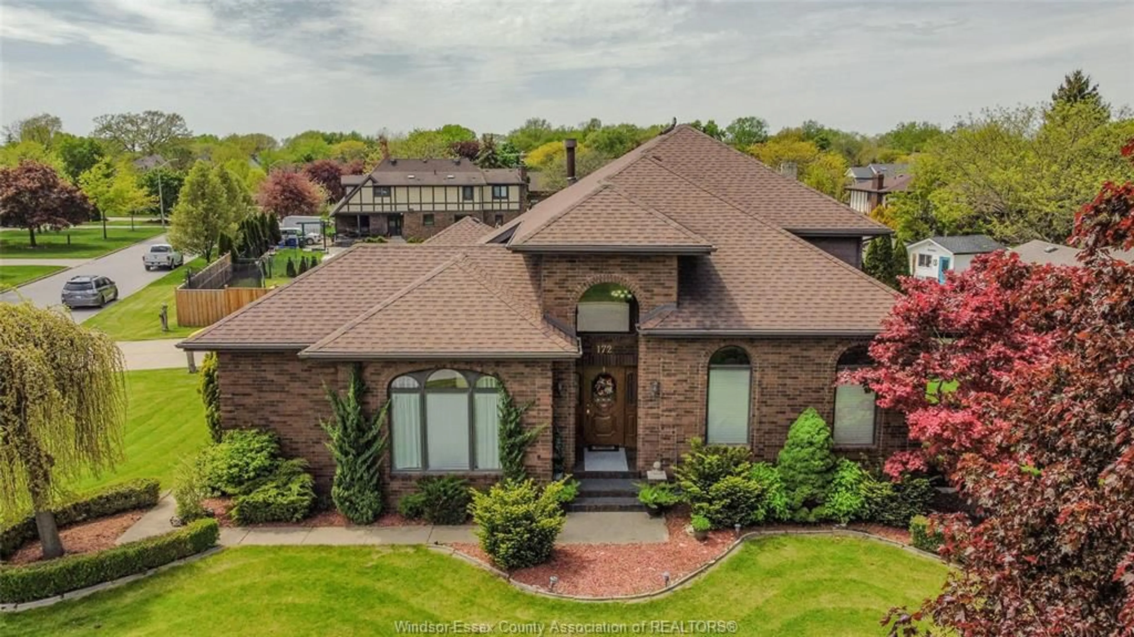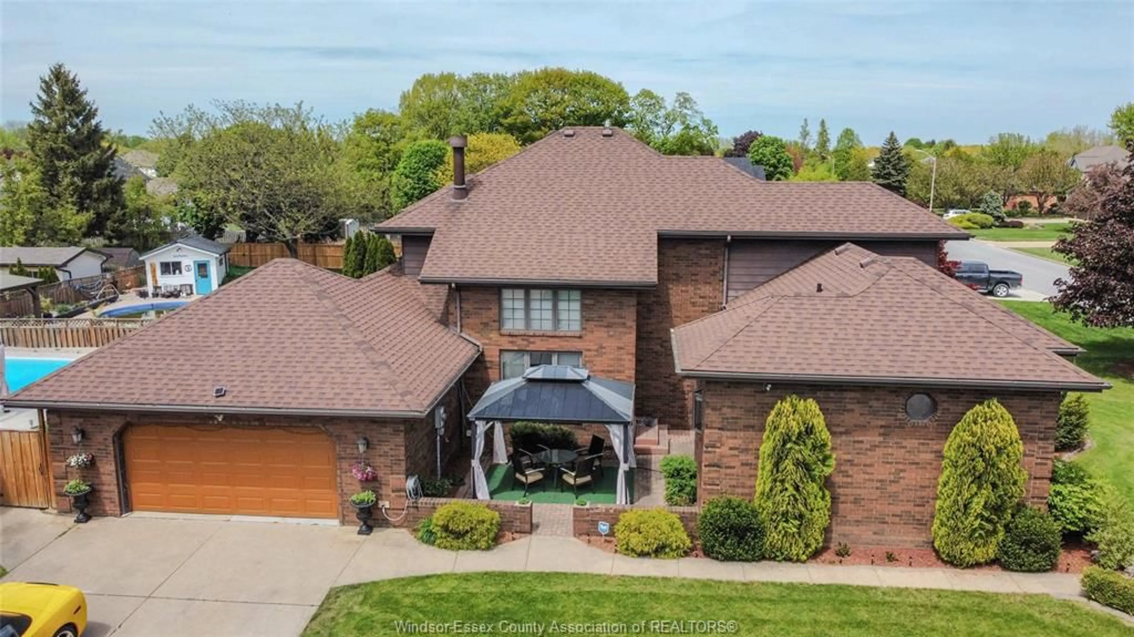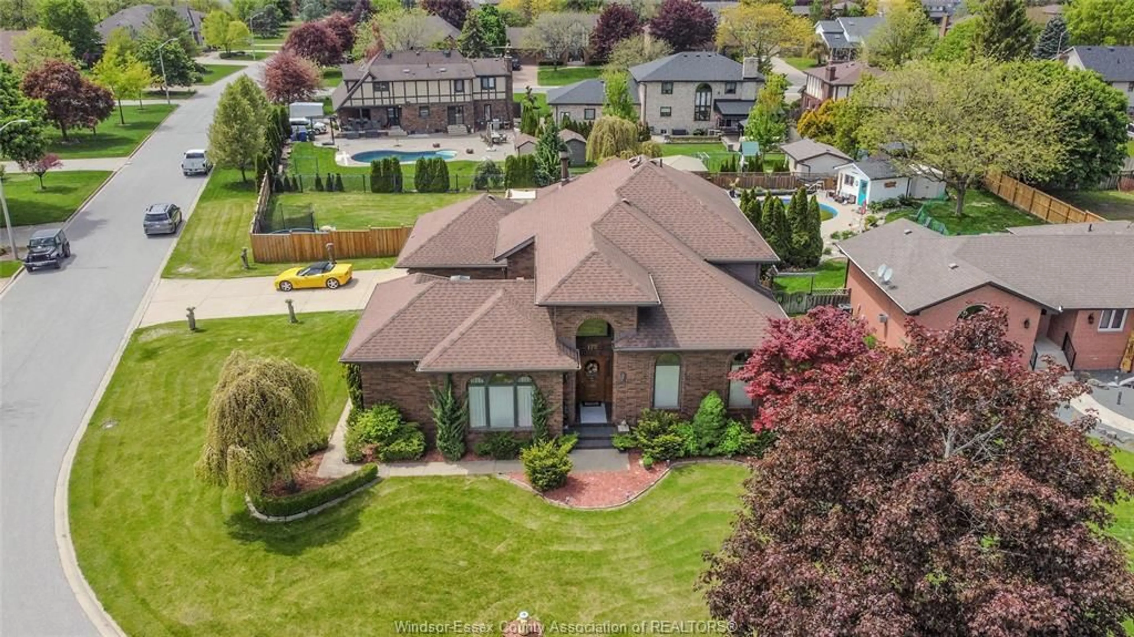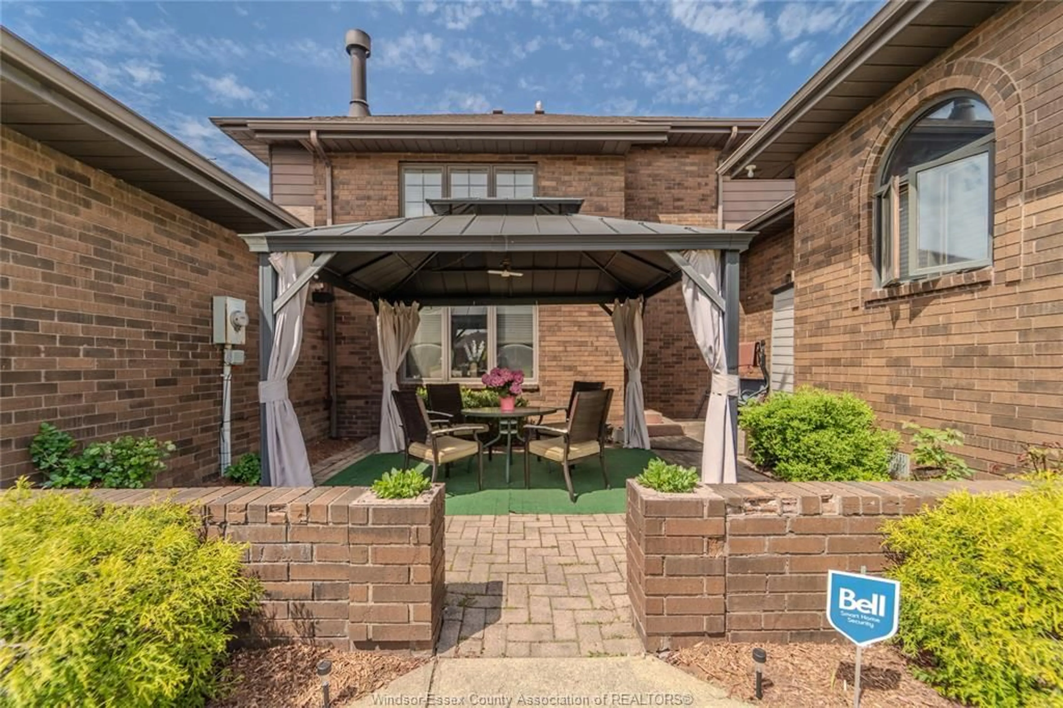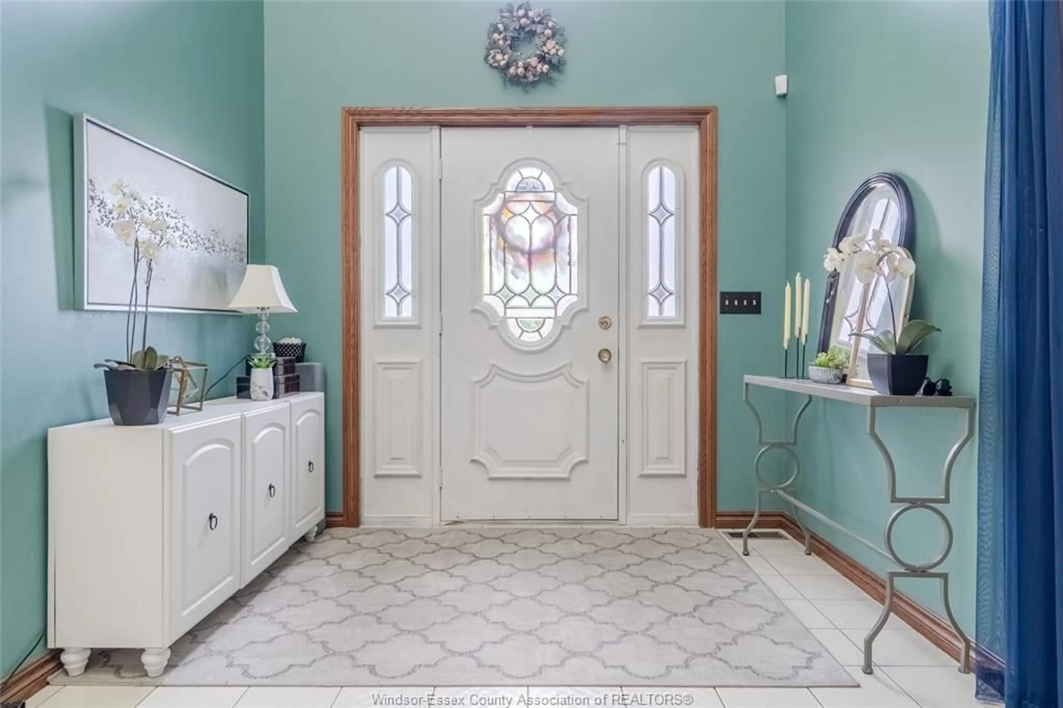172 POINTE WEST, Amherstburg, Ontario N9V 3R6
Contact us about this property
Highlights
Estimated valueThis is the price Wahi expects this property to sell for.
The calculation is powered by our Instant Home Value Estimate, which uses current market and property price trends to estimate your home’s value with a 90% accuracy rate.Not available
Price/Sqft$313/sqft
Monthly cost
Open Calculator
Description
Welcome to 172 Pointe West Dr, Amherstburg Situated on a spacious 1/3 acre corner lot in one of Amherstburg’s most exclusive and prestigious neighbourhoods, this stunning custom-built two-storey home offers over 4,300 sq. ft. of beautifully finished living space just steps from Pointe West Golf & Country Club. This elegant residence features 5 bedrooms and 3.5 bathrooms, thoughtfully designed with luxurious finishes throughout. Step into a grand foyer with soaring ceilings and a sweeping spiral staircase, leading to formal living and dining rooms perfect for entertaining. The custom kitchen offers abundant counter space, a generous eat-in area, and overlooks the impressive 18' x 36' heated inground pool (2022) — ideal for summer relaxation. Adjacent to the kitchen, a cozy family room with a natural fireplace opens to a private side terrace, creating a seamless indoor-outdoor living experience. The main-floor primary suite includes a spacious walk-in closet and a luxurious 5-piece ensuite. Convenient main-floor laundry adds to the home's functionality. Upstairs, you’ll find two large bedrooms connected by a stylish Jack and Jill bathroom. The recently finished lower level expands your living space with a massive recreation room, games area, two additional bedrooms, and a half bathroom — perfect for guests or multi-generational living. The fully fenced yard is a private oasis, ideal for hosting gatherings or simply enjoying the outdoors. This exceptional home combines timeless design with modern amenities in a prime location. Don't miss this rare opportunity to live in one of Amherstburg’s finest communities. Furnace. A/C approx. 2022. Pls see docs for more information. Call Today!
Property Details
Interior
Features
MAIN LEVEL Floor
FOYER
FAMILY ROOM / FIREPLACE
LIVING ROOM
DINING ROOM
Property History
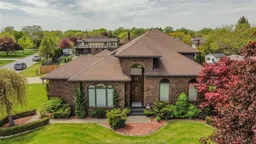 41
41
