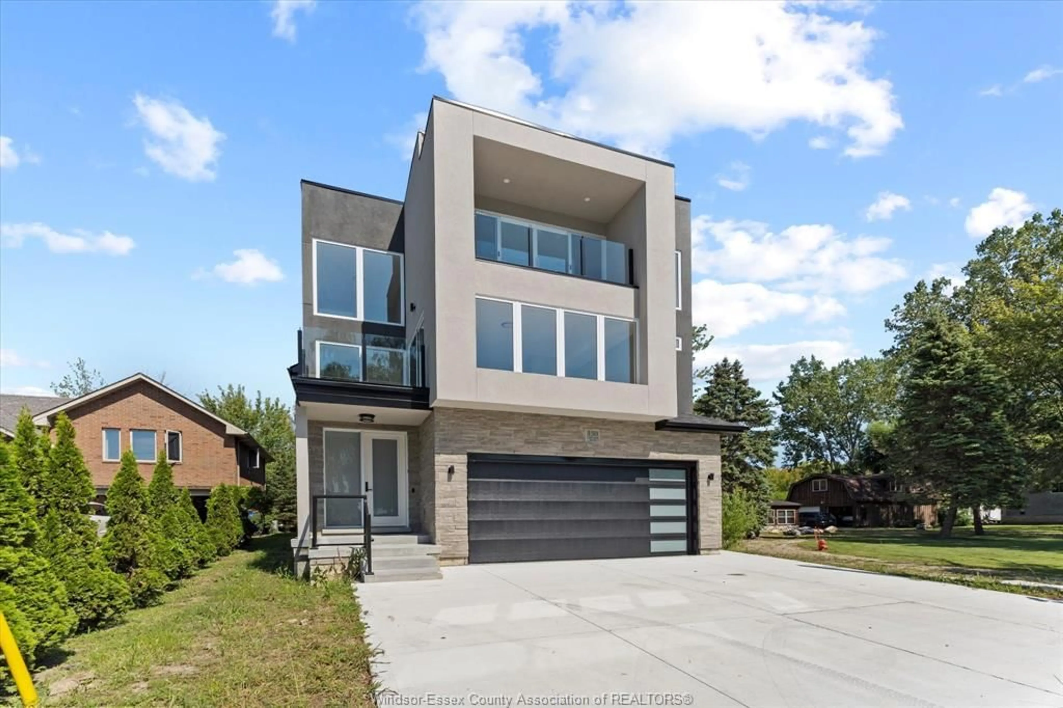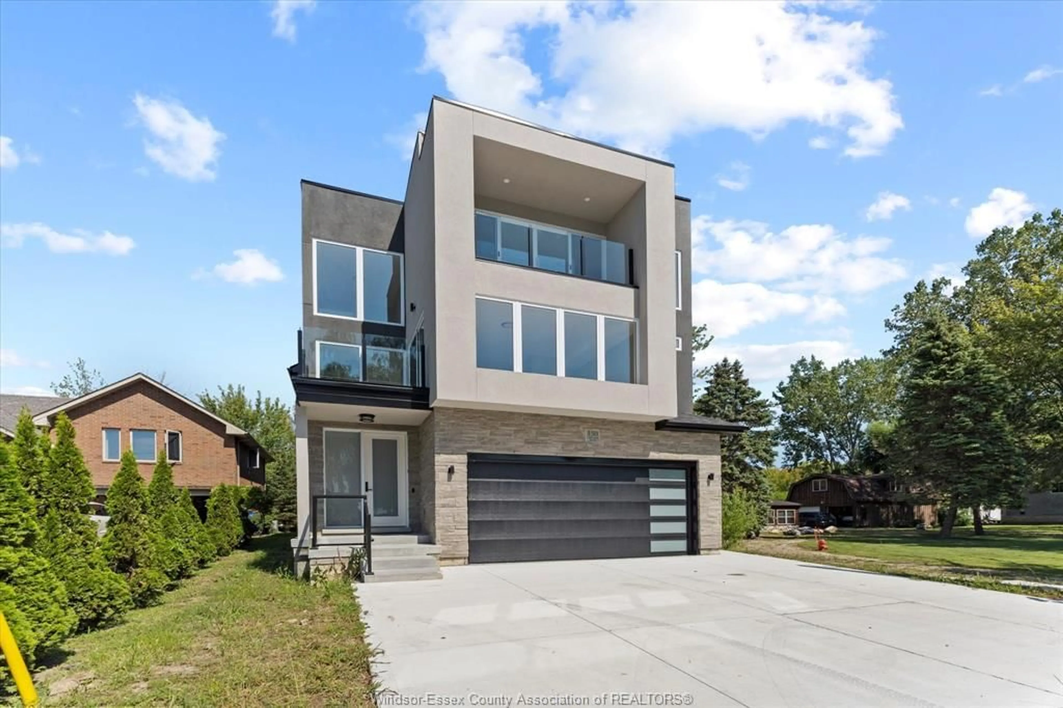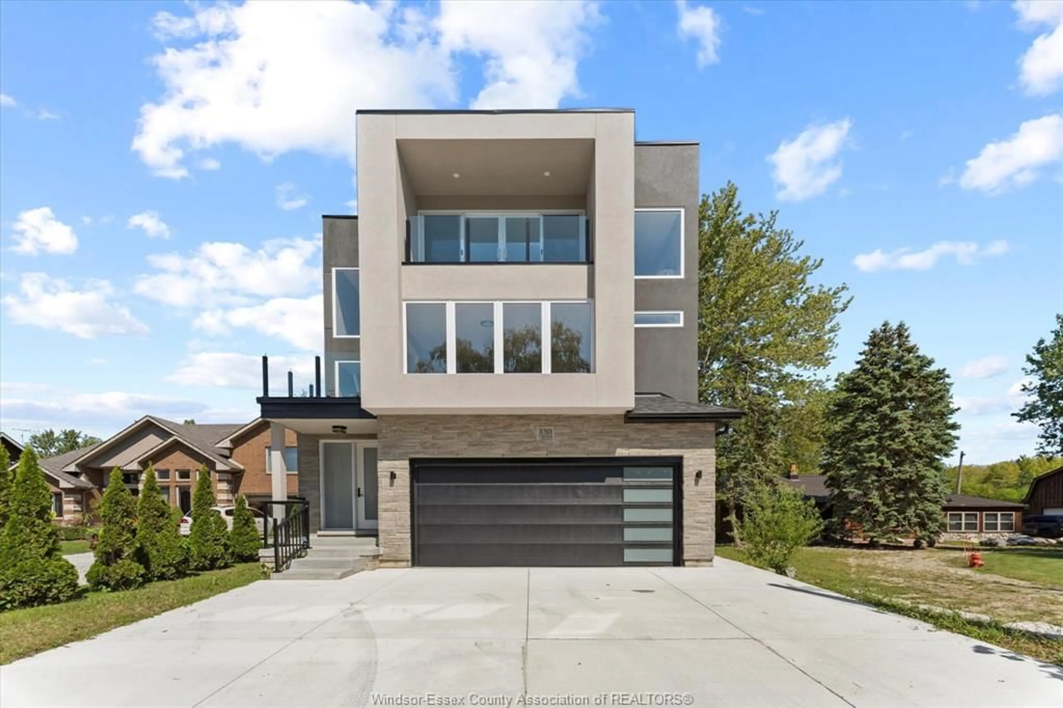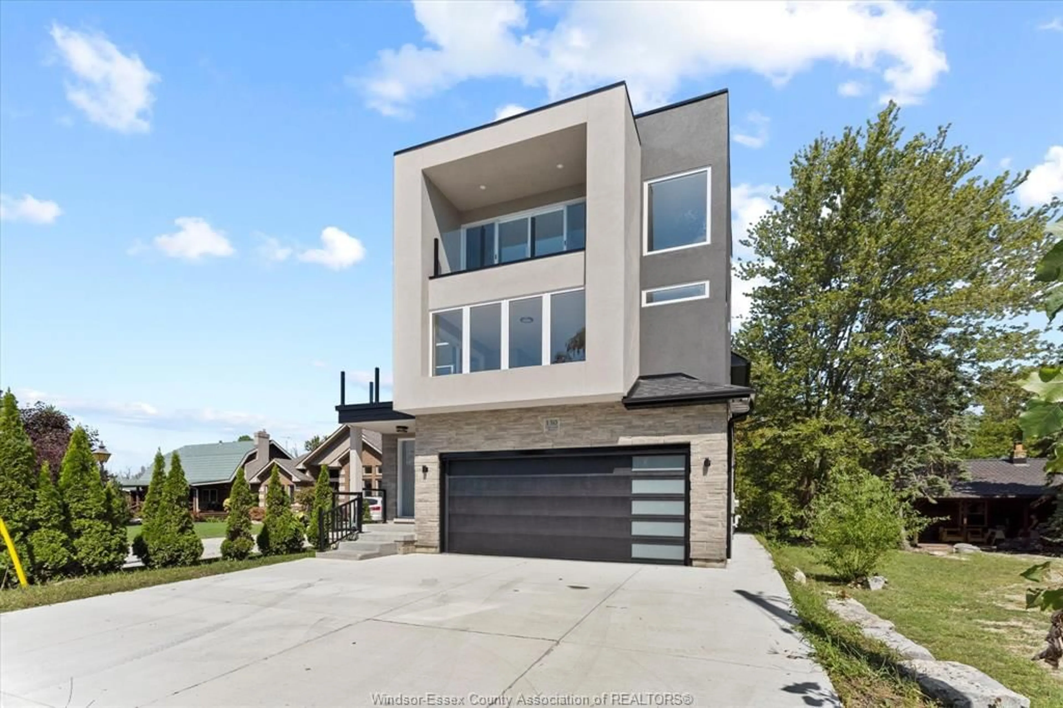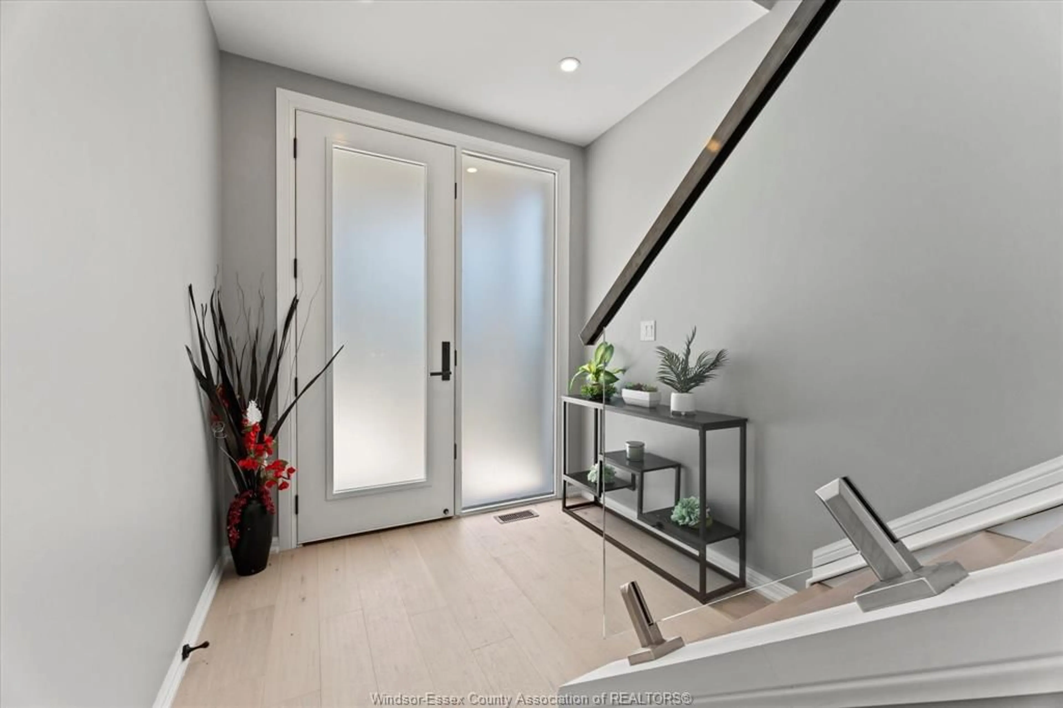150 LAKEWOOD Dr, Amherstburg, Ontario N9V 2Y8
Contact us about this property
Highlights
Estimated valueThis is the price Wahi expects this property to sell for.
The calculation is powered by our Instant Home Value Estimate, which uses current market and property price trends to estimate your home’s value with a 90% accuracy rate.Not available
Price/Sqft-
Monthly cost
Open Calculator
Description
Step into modern luxury with this stunning new build, just moments from the waterfront. Bright and airy with natural light, this unique residence offers 5 spacious bedrooms and 5.5 baths, including three ensuites. Enjoy serene lake views from any of the three balconies, especially from the sprawling third-floor master suite balcony. The open-concept main flour wows with 19-foot ceilings and an exposed second-floor walkwav. creating an elegant feel perfect for entertaining. Outdoor lovers will be captivated by this home's private beach access, ideal for family get togethers and enjoying sunsets. Tucked in a tranquil neighborhood, this property offers a rare blend of luxury and location. Secure your piece of paradise in this exceptional waterfront retreat.
Property Details
Interior
Features
2nd LEVEL Floor
3 PC. ENSUITE BATHROOM
3 PC. ENSUITE BATHROOM
3 PC. BATHROOM
BEDROOM
Property History
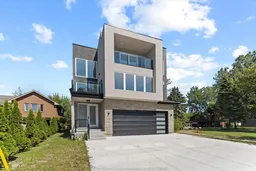 50
50
