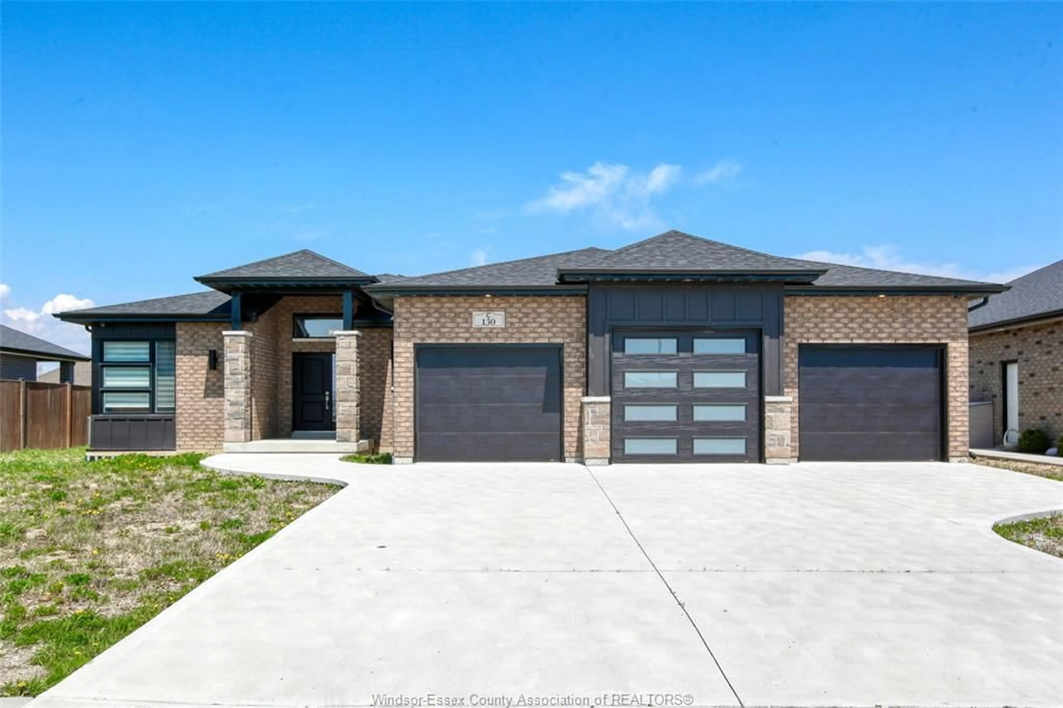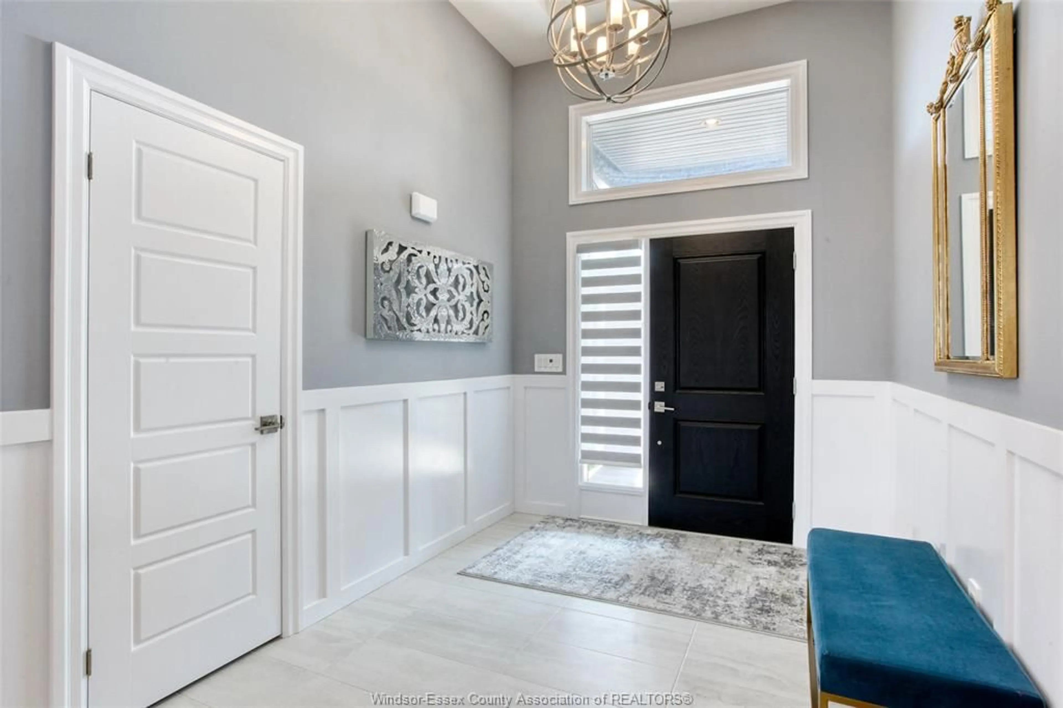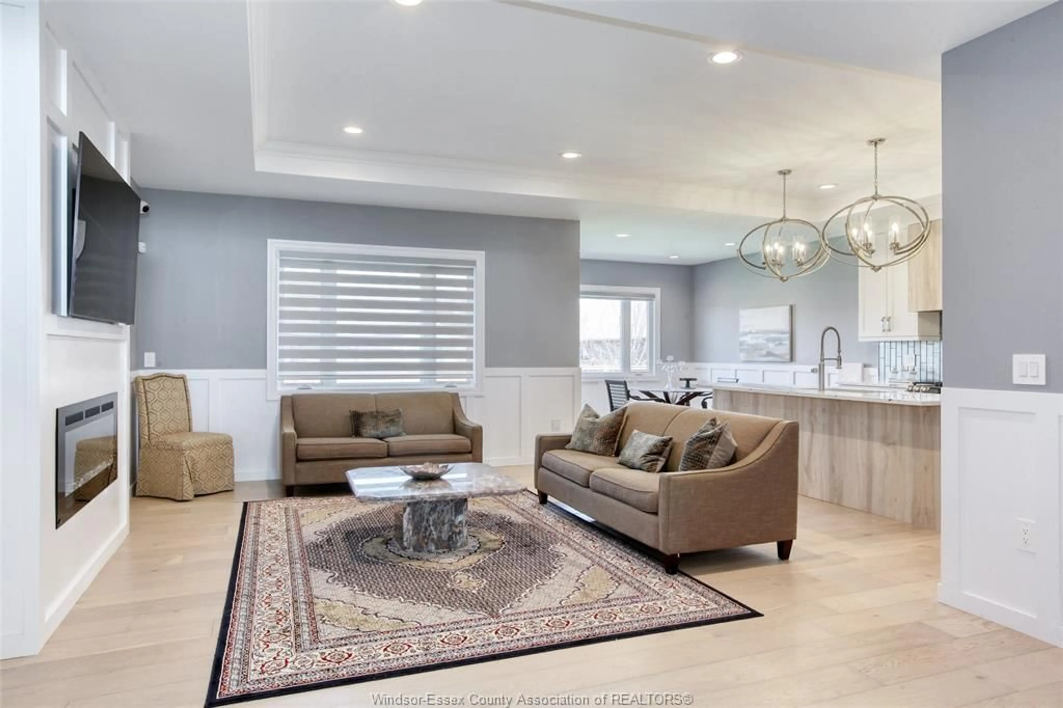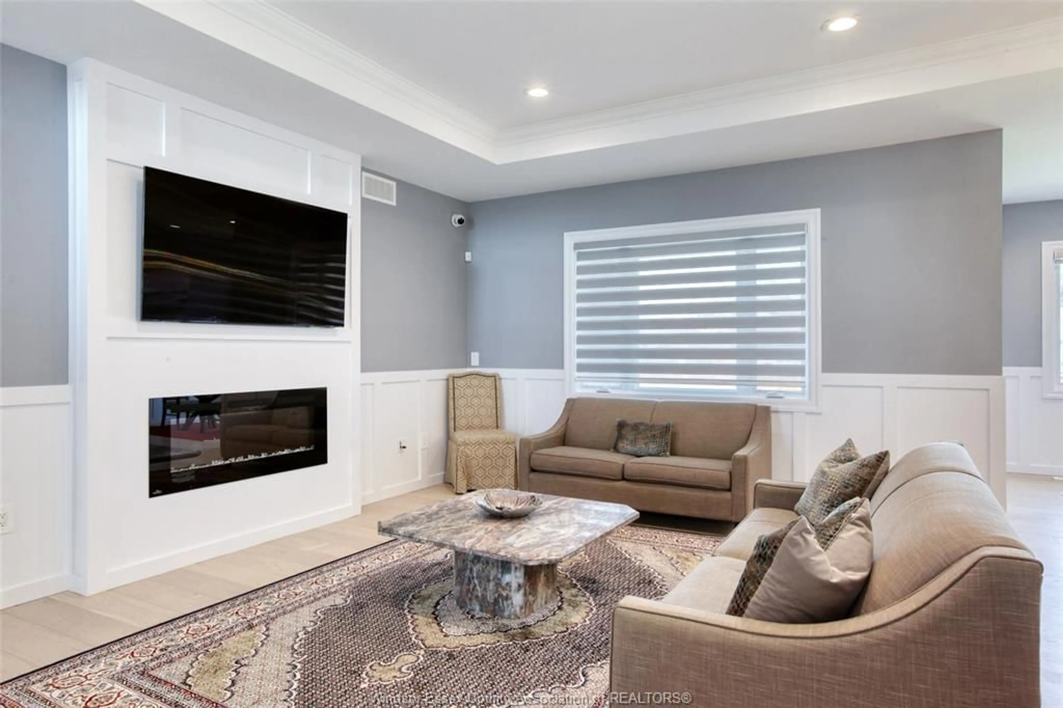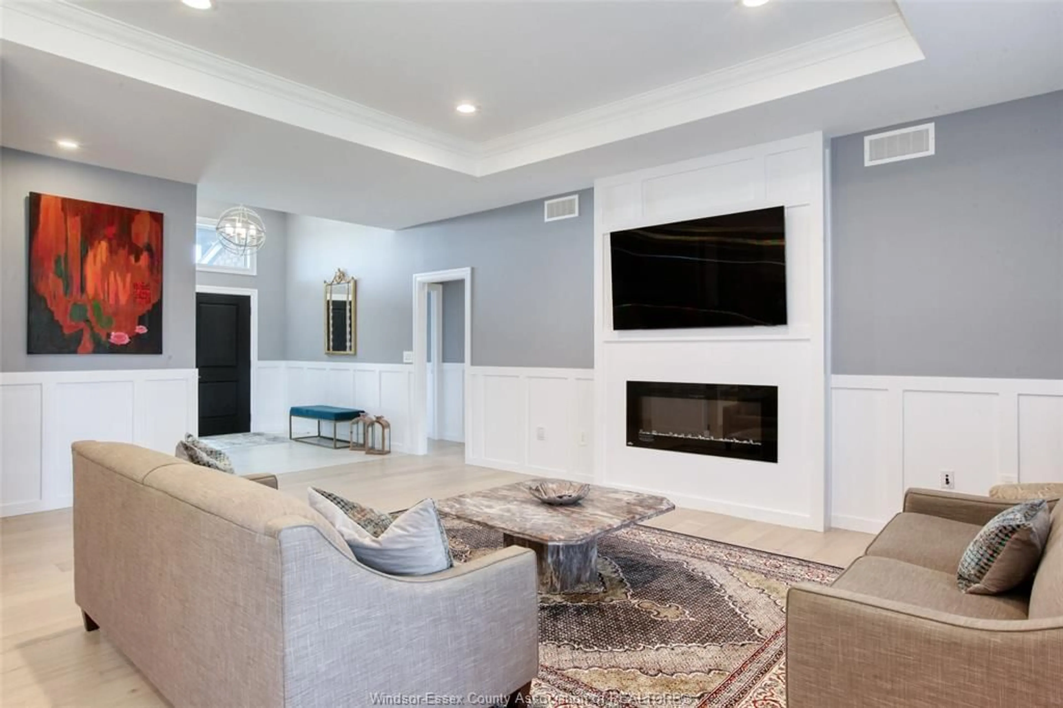130 WHELAN, Amherstburg, Ontario N9V 0A7
Contact us about this property
Highlights
Estimated valueThis is the price Wahi expects this property to sell for.
The calculation is powered by our Instant Home Value Estimate, which uses current market and property price trends to estimate your home’s value with a 90% accuracy rate.Not available
Price/Sqft$466/sqft
Monthly cost
Open Calculator
Description
Discover the epitome and comfort in this exquisite 3 bedrm, 2.5 bath Brick Ranch home meticulously crafted with 1927 sq ft of refined living space. You are greeted by an impressive 12 ft ceilings in foyer that sets the stage for the rest of the home. Spacious Living rm highlighted by 10 'tray ceilings that adds a touch of grandeur to every gathering. Primary bedrm is a true retreat, complete with luxurious ensuite & generously sized walk in closet-no more battles over shelf space. Each bedrm and living space shines with hardwood flrs, gracefully accented w/wainscotting & crown molding, radiating a warm atmosphere. For the automobile enthusiast 3 car garage w/center bay deep enough to accommodate larger vehicles-because your truck should be pampered too! This home not only promises comfortable living but also quality design makes it stand out. Whether you're hosting a family reunion or enjoying a quiet night at home, this ppty perfect backdrop for making memories in your forever home.
Upcoming Open House
Property Details
Interior
Features
MAIN LEVEL Floor
FOYER
KITCHEN
LIVING ROOM / FIREPLACE
DINING ROOM
Exterior
Features
Property History
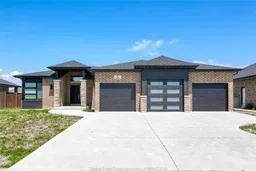 41
41
