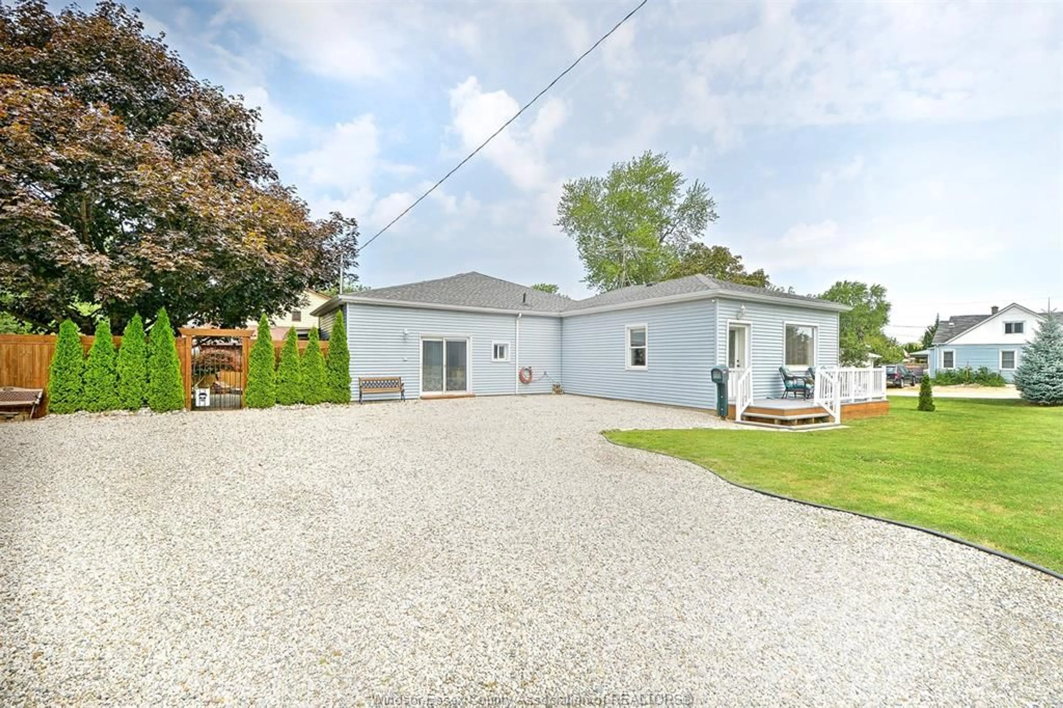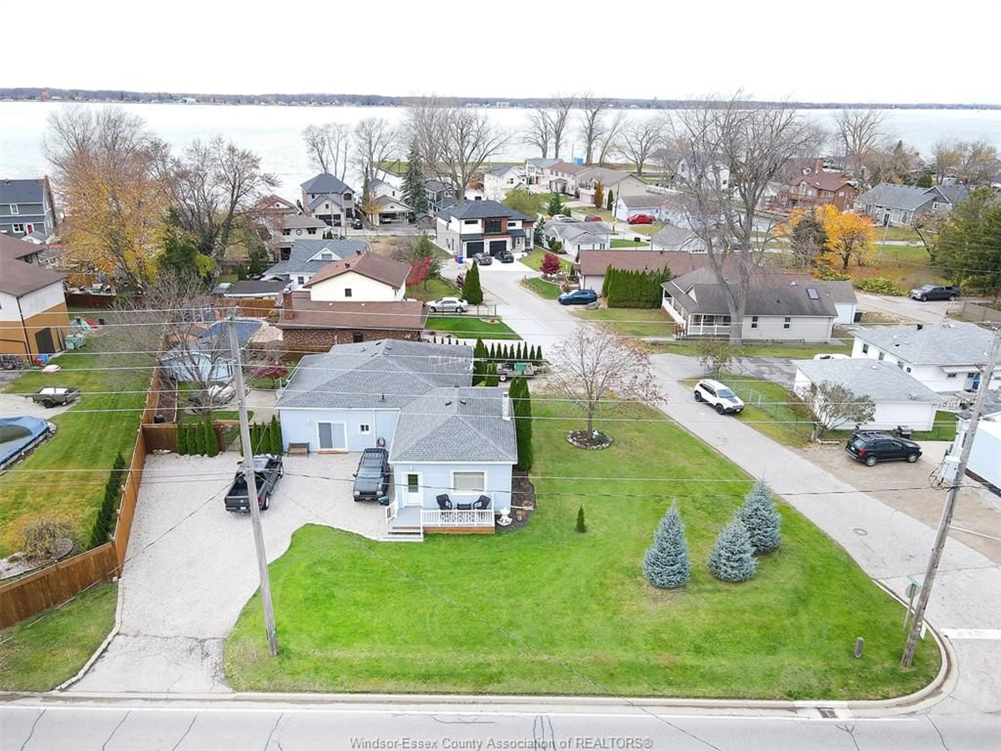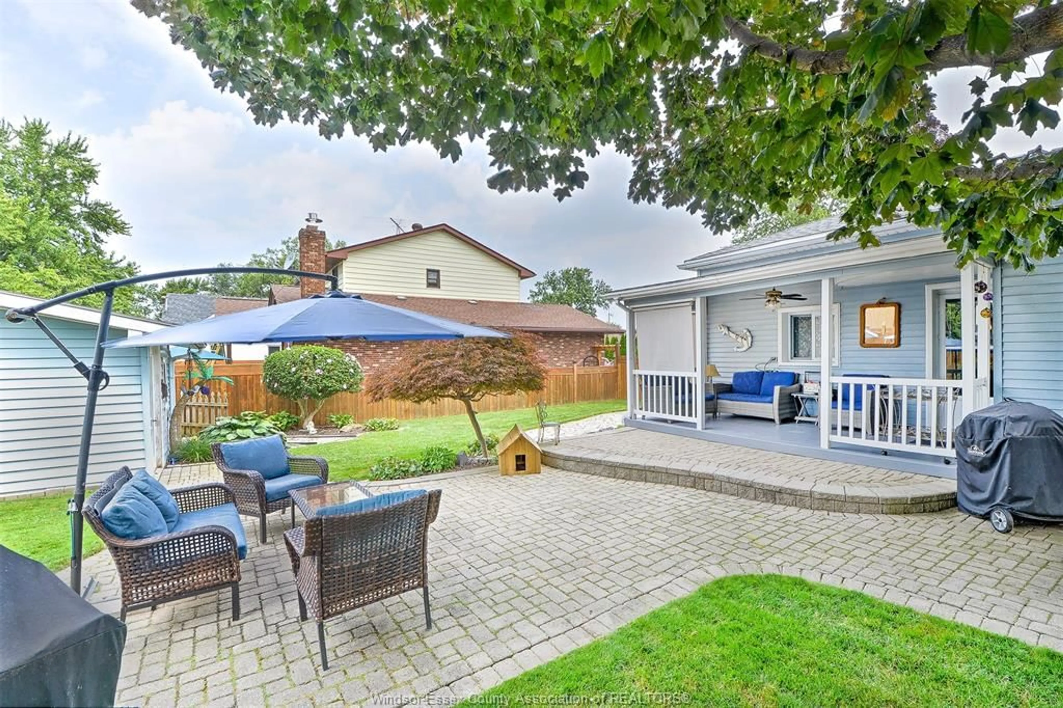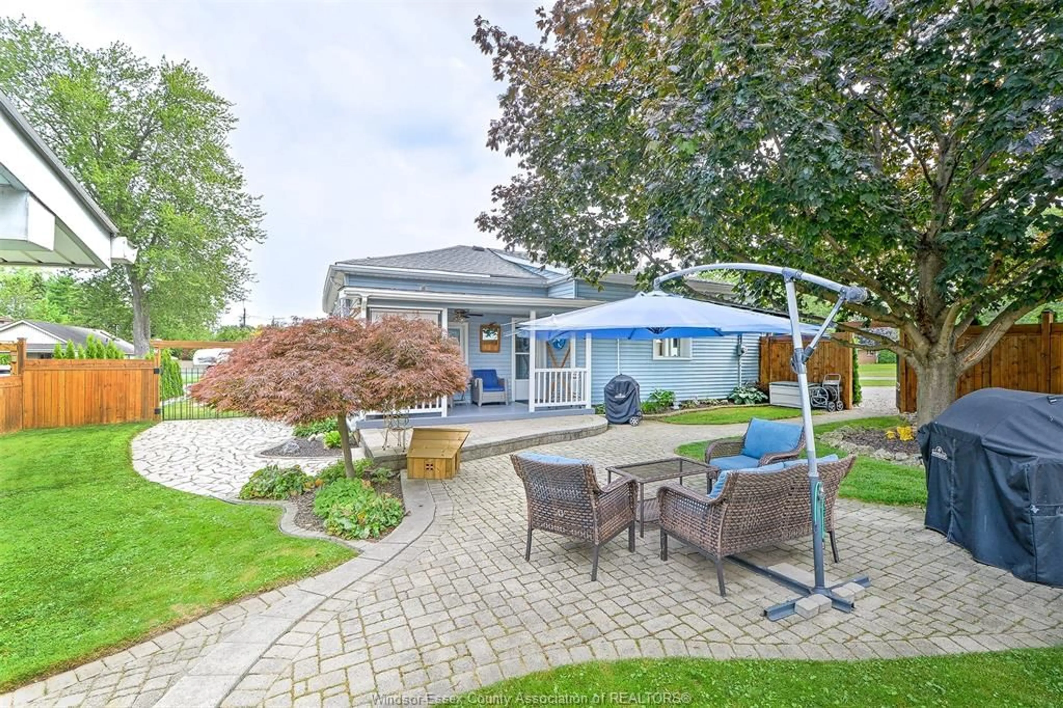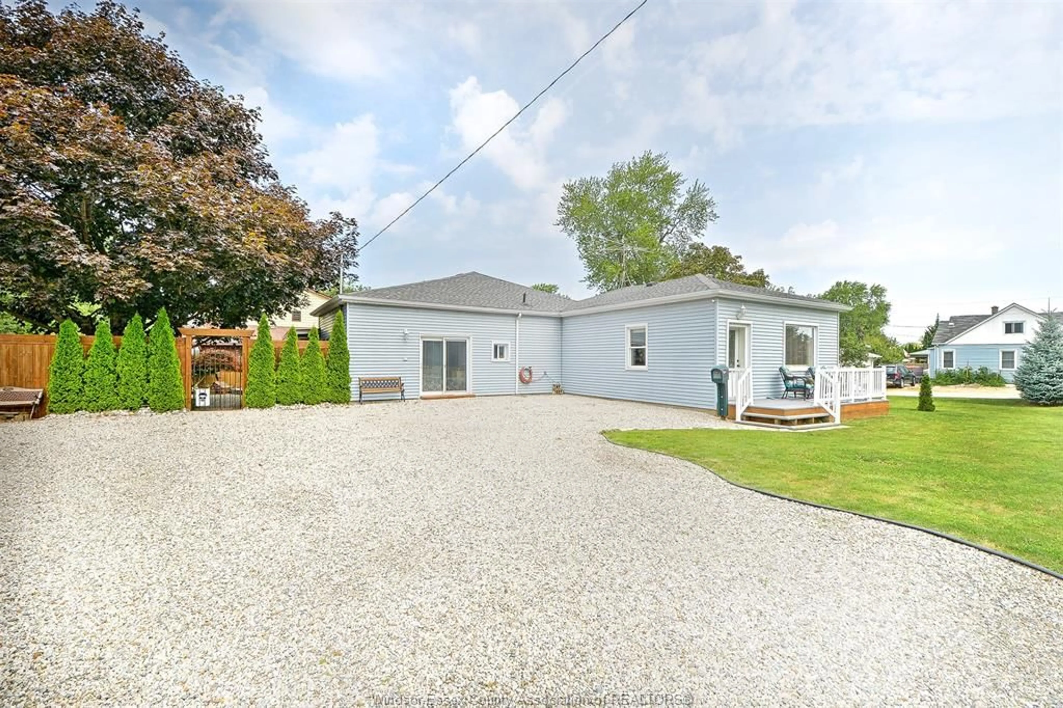
1118 FRONT Rd, Amherstburg, Ontario N9V 2W1
Contact us about this property
Highlights
Estimated ValueThis is the price Wahi expects this property to sell for.
The calculation is powered by our Instant Home Value Estimate, which uses current market and property price trends to estimate your home’s value with a 90% accuracy rate.Not available
Price/Sqft$317/sqft
Est. Mortgage$2,319/mo
Tax Amount (2024)$3,416/yr
Days On Market134 days
Description
Step into this beautifully maintained home and experience the perfect blend of comfort and functionality. Two large bedrooms featuring walk-in closets, 1.5 baths, and a kitchen with a cozy eating area, property is designed for easy living. Large living room boasts a fireplace, built-in cabinets, and a versatile bar or dining area, perfect for entertaining or family gatherings. Take advantage of the unfinished attic space, accessible by stairs, offering endless possibilities for an additional bedroom, loft, or creative retreat. Outside, the charm continues with a delightful porch set amidst a nicely landscaped yard. With ample parking in the front and a side driveway off Silver Sands, there's plenty of room for your RV or boat. The property also features an extra-large storage shed/workshop for all your projects and storage needs. Located near shopping, marinas & a short commute to Windsor, this home offers a lifestyle of comfort & accessibility. Don't miss this incredible opportunity!
Property Details
Interior
Features
MAIN LEVEL Floor
FOYER
KITCHEN / DINING COMBO
2 PC. BATHROOM
4 PC. BATHROOM
Exterior
Features
Property History
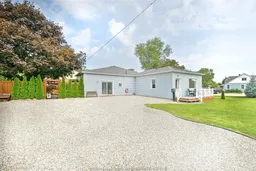 39
39
