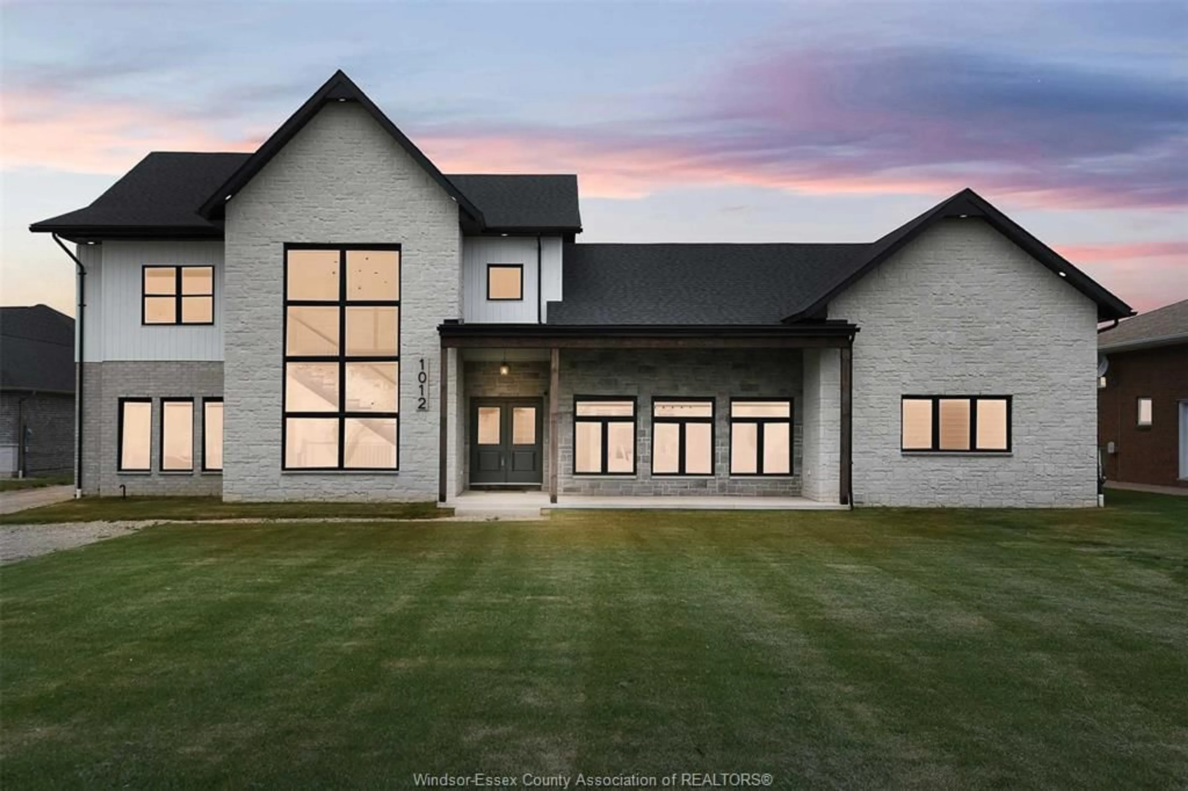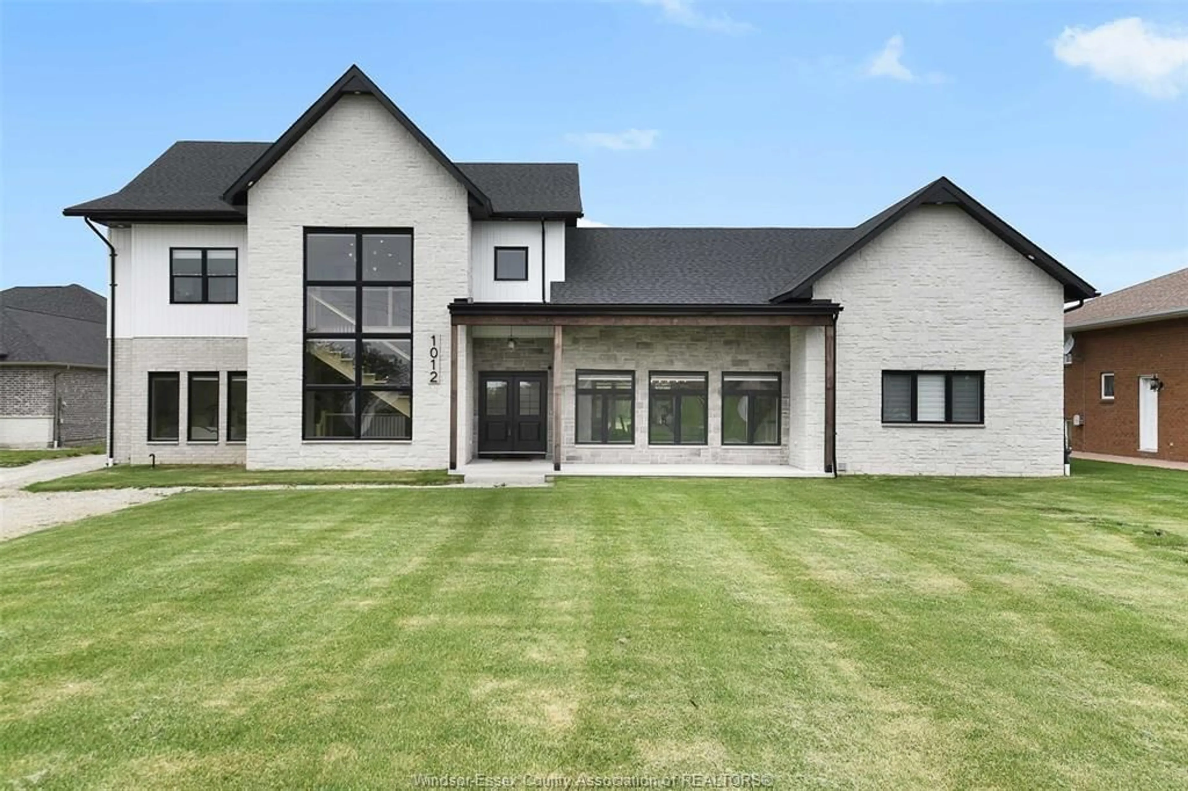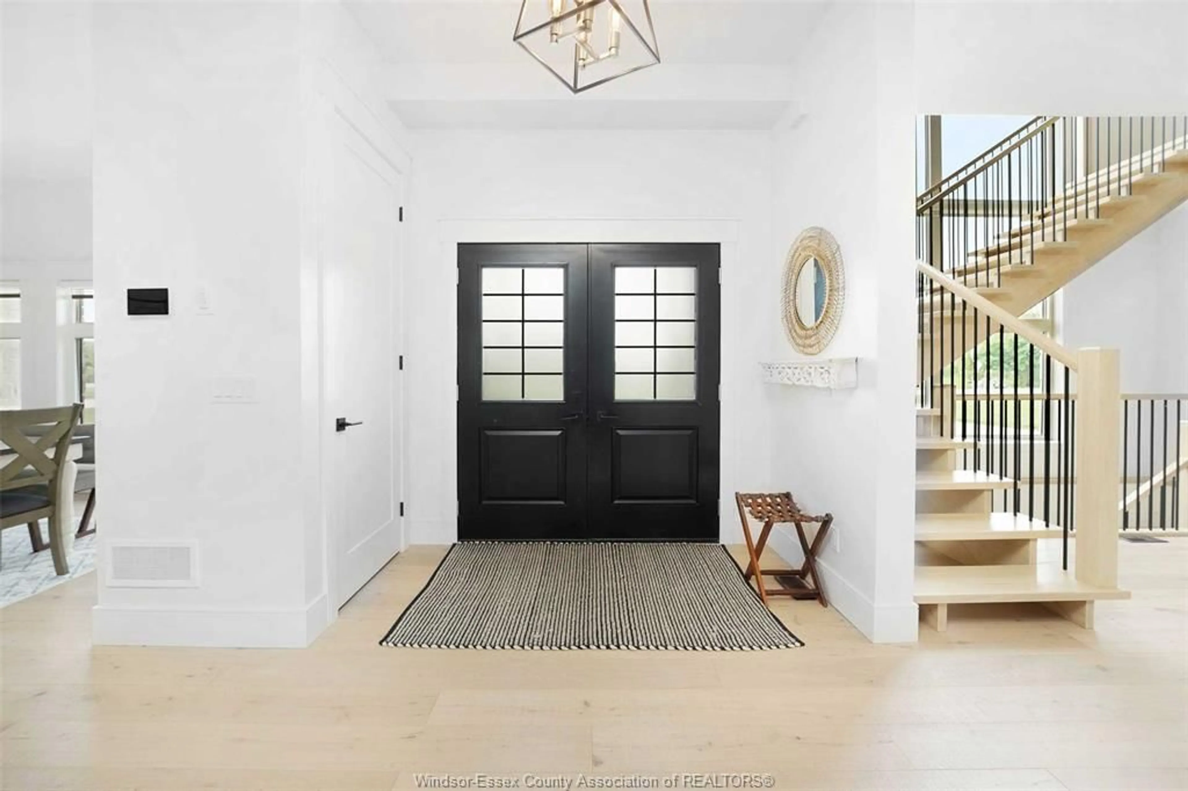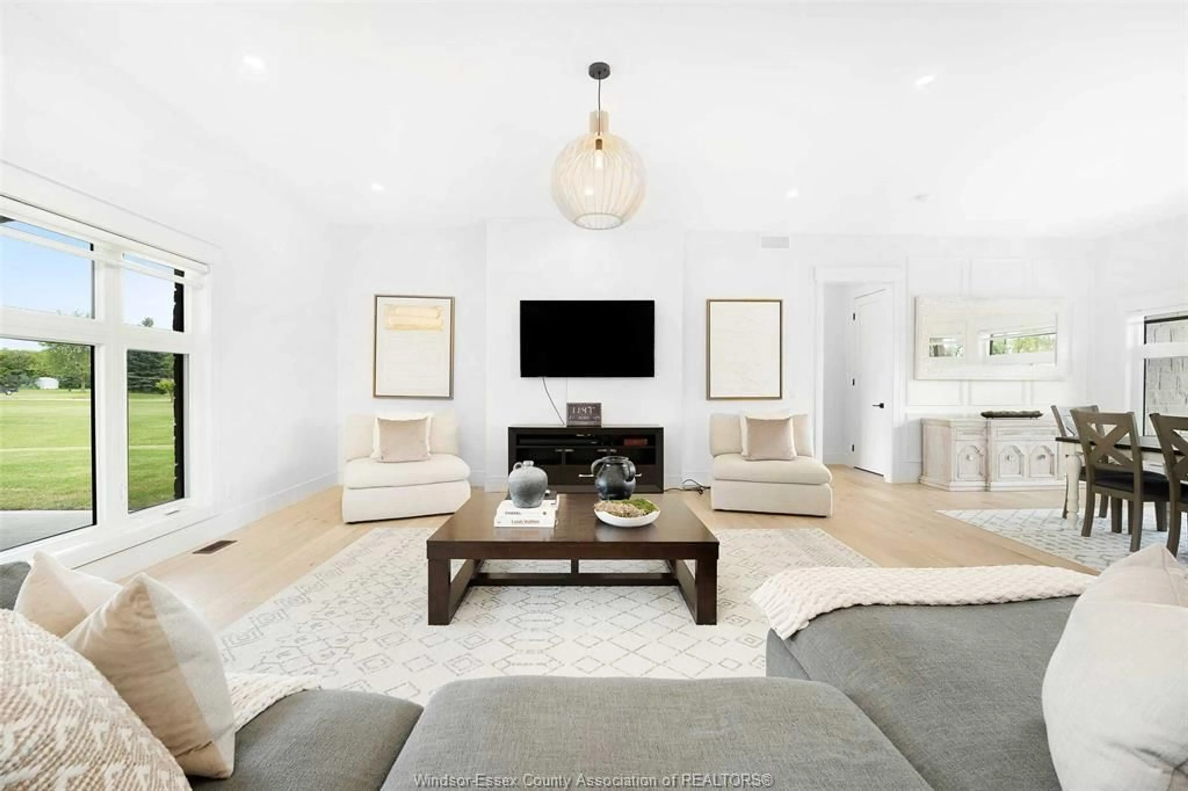1012 Concession Rd 2 N, Amherstburg, Ontario N0R 1J0
Contact us about this property
Highlights
Estimated valueThis is the price Wahi expects this property to sell for.
The calculation is powered by our Instant Home Value Estimate, which uses current market and property price trends to estimate your home’s value with a 90% accuracy rate.Not available
Price/Sqft-
Monthly cost
Open Calculator
Description
This exquisite 4,102 sq. ft. home in Amherstburg rests on a 1.054-acre lot just minutes from the water and near the exclusive Pointe West Golf Course. Every detail of this home was carefully considered, showcasing timeless design, refined taste, and quality craftsmanship. Featuring 5 spacious bedrooms and 3.5 elegant bathrooms, the home offers a gourmet kitchen with premium stainless steel appliances and a walk-in pantry. The open-concept layout is filled with natural light, enhanced by oversized windows that highlight the serene surroundings. A dedicated office, large laundry room, and oversized 3-car garage add daily convenience. Outside, a generous covered patio is perfect for year-round entertaining. The unfinished basement is framed for 2 additional bedrooms and pre-plumbed for a bathroom—ready to be custom finished to your vision. A rare blend of thoughtful design, luxury, and location.
Property Details
Interior
Features
MAIN LEVEL Floor
FOYER
4 x 8MUDROOM
13.2 x 14.2LIVING ROOM
22 x 27.10KITCHEN
31.9 x 17.7Exterior
Features
Property History
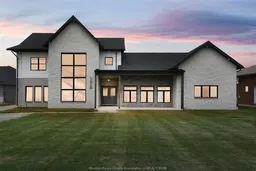 50
50
