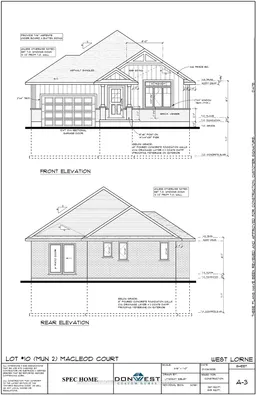Don West Custom Homes is proud to present The Bentley - 1387 square foot Bungalow model located on Macleod Court in the growing village of West Lorne. To be Completed August 1, 2025. Upon entry you have a welcoming foyer with access to the large Great Room. Engineered hardwood & tile flooring throughout the main floor. Open concept kitchen with quartz countertops which flows nicely to the Dinette & Great Room. Large Primary bedroom with 3-piece ensuite bathroom and walk-in closet. Additional Bedroom and 4 pc Bathroom perfect for guests. Main level laundry for that added convenience. This home comes equipped with over $20,000 dollars in additional upgrades! Just turn the key and enjoy this beautiful new home. West Lorne has lots to offer! From a newly renovated recreation centre, public splash pad, walking trails, library, restaurants and walking trails, to its proximity to Port Glascow Marina and Hwy 401, West Lorne is a great place to call home! Additional models/lots available(including more affordable options), please contact the listing agent for more details. HST included with rebates assigned to the Seller. Taxes to be assessed. Price assumes buyer is eligible for HST rebate.
Inclusions: DISHWASHER, HOOD RANGE
 3
3


