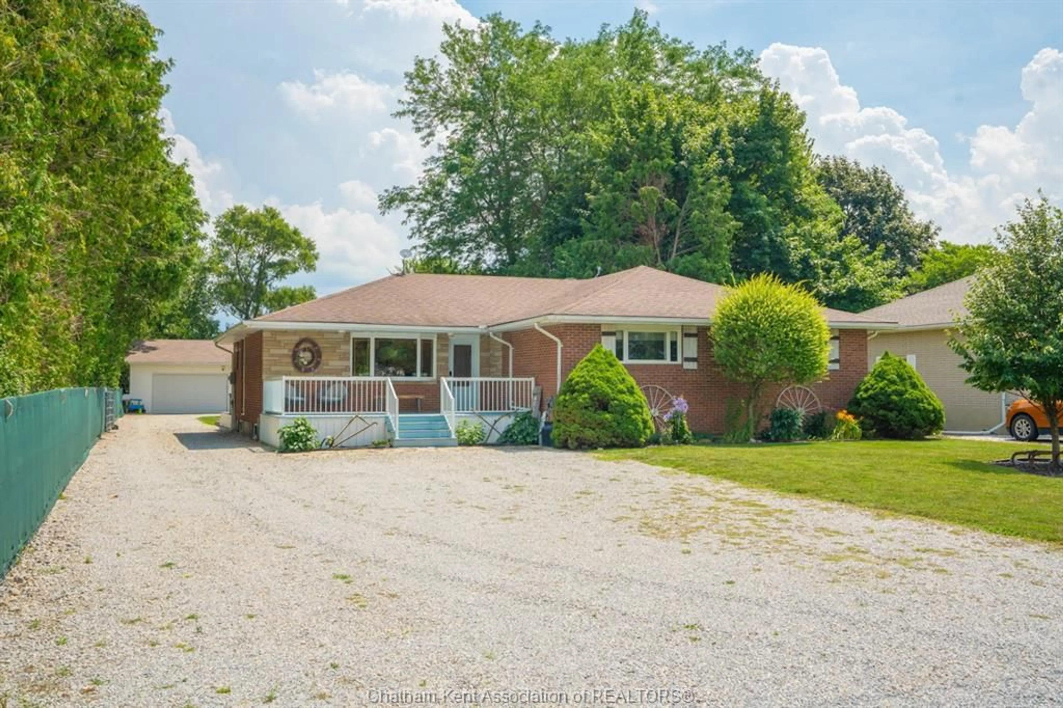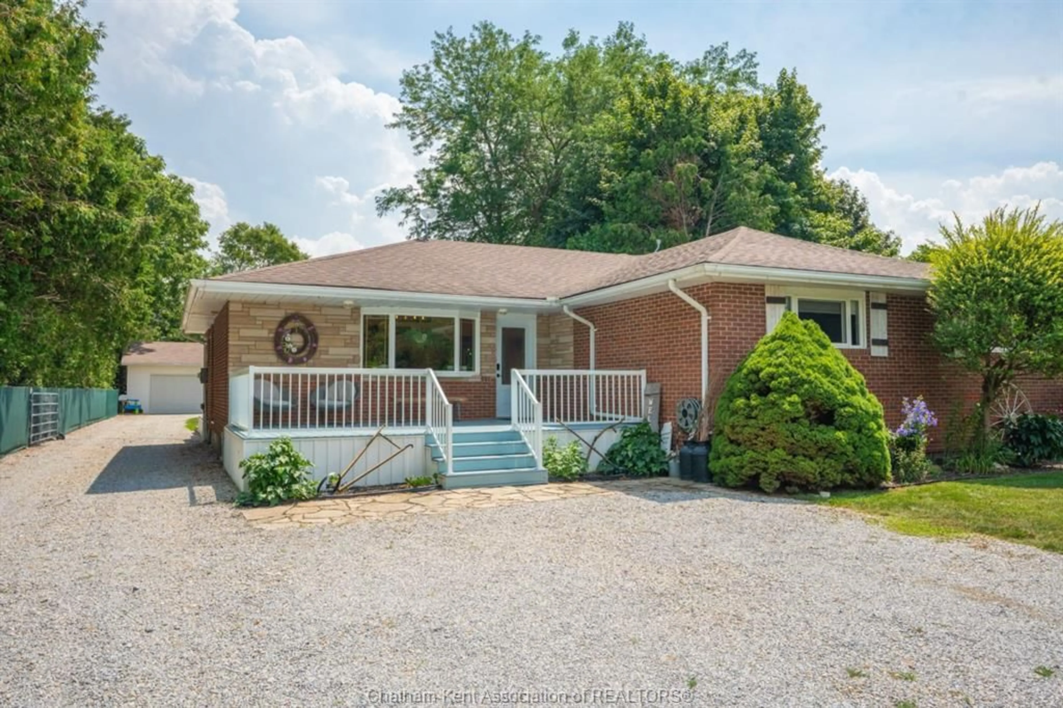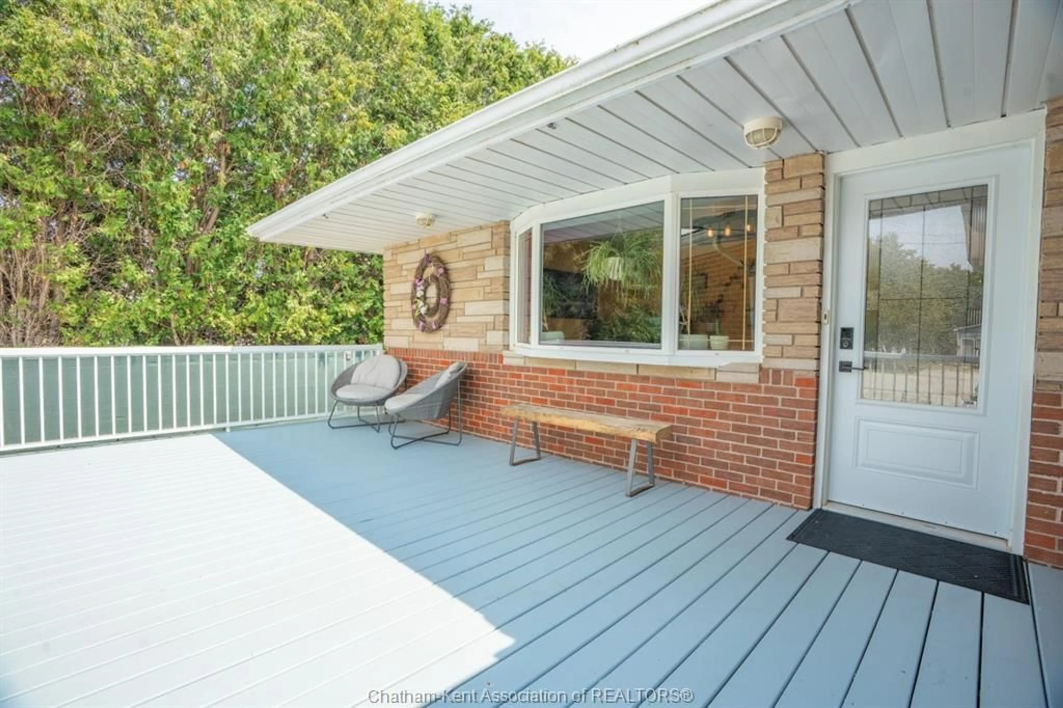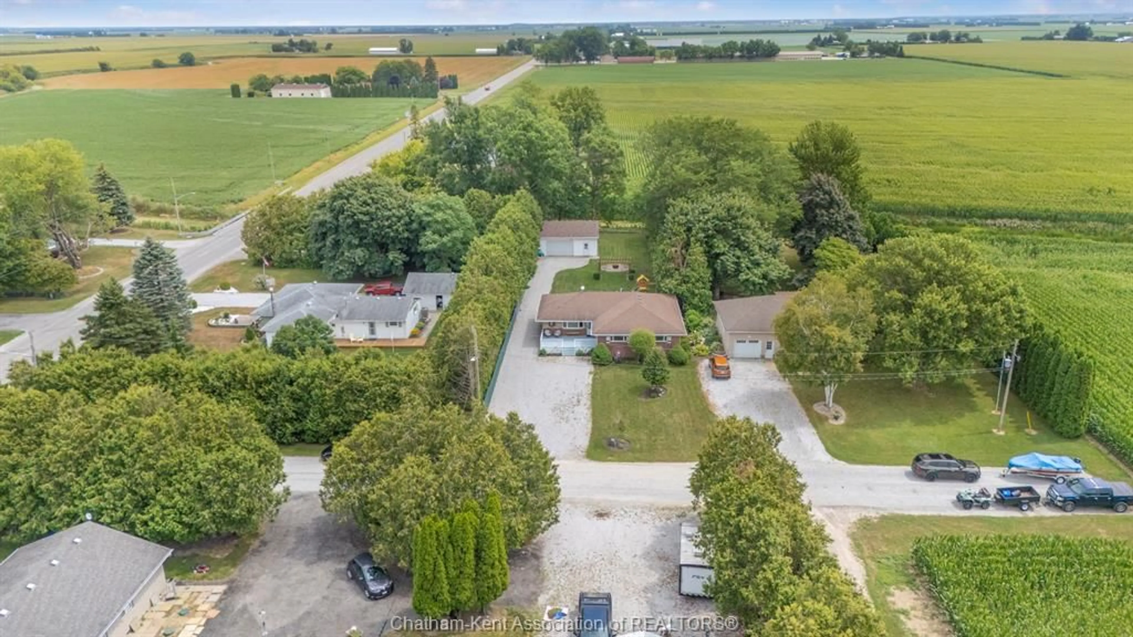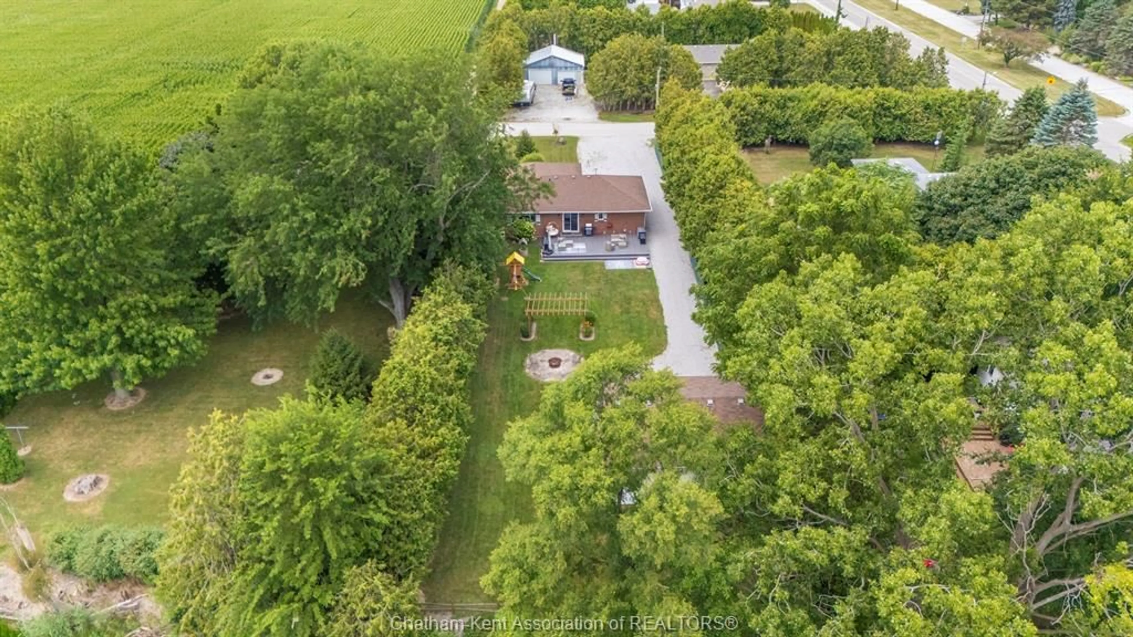7138 Benoit Dr, Grande Pointe, Ontario N0L 2P0
Contact us about this property
Highlights
Estimated valueThis is the price Wahi expects this property to sell for.
The calculation is powered by our Instant Home Value Estimate, which uses current market and property price trends to estimate your home’s value with a 90% accuracy rate.Not available
Price/Sqft-
Monthly cost
Open Calculator
Description
Welcome to 7138 Benoit Drive, a beautifully updated all-brick ranch nestled on a quiet cul-de-sac in Grande Pointe, just minutes from Chatham, but worlds away in peace and privacy. This is country living at its finest, with no rear neighbours, a spacious landscaped yard, and room to breathe. Step inside to discover a warm and inviting open-concept layout with modern updates throughout. The home features 3 spacious bedrooms, 2.5 bathrooms, and stunning new flooring (waterproof, luxury vinyl) and windows that flood the space with natural light. The primary suite offers a beautifully renovated ensuite bath and ample closet space. You’ll love the bright kitchen with patio doors that lead to a gorgeous composite deck overlooking your backyard oasis, complete with a custom fire pit, perfect for summer nights. Main floor laundry adds convenience, and the finished basement offers additional living space for family, hobbies, or entertaining. Outside, a massive detached garage provides endless possibilities for storage, a workshop, or recreation. Whether you’re a growing family or looking to retire in peace and comfort, this meticulously cared-for home checks every box. Nothing to do but move in and enjoy!
Upcoming Open House
Property Details
Interior
Features
MAIN LEVEL Floor
LIVING ROOM
20 x 12.5KITCHEN / DINING COMBO
32 x 12.5FAMILY ROOM / FIREPLACE
16 x 12.5LAUNDRY
6.7 x 5.8Exterior
Features
Property History
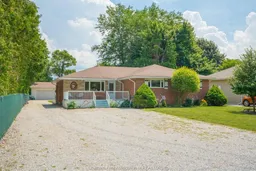 42
42
