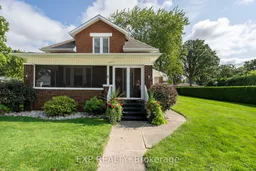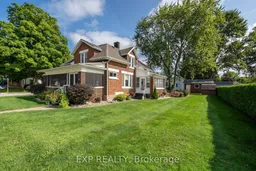Welcome to 247 Furnival Road, Rodney a beautifully maintained 2-storey brick home that blends timeless charm with everyday functionality. Located in the heart of a friendly, walk able community, this inviting property offers a comfortable lifestyle with conveniences all around.From the moment you arrive, the classic curb appeal and well-kept gardens create a warm welcome. Inside, you'll find 3 spacious bedrooms and 2 full bathrooms, offering a layout that suits a variety of lifestyles. Whether you're starting out, settling in, or simplifying, this home provides the flexibility and comfort you're looking for.The kitchen is both practical and social, featuring an island perfect for casual meals, extra prep space, or gathering with friends and family. A seamless flow from the living room to the dining area and kitchen makes hosting and everyday living feel easy and connected.Start your day with morning coffee on the screened-in front porch, where you can enjoy the breeze without the bugs, or relax in the sun room ideal for sunny afternoons and peaceful fall moments.Key updates include: new air conditioning unit (2025), roof replaced in 2017, furnace motor updated in 2022, fridge (2024), stove (2019), and a working central vacuum system for added convenience. The detached garage with hydro is perfect for hobbies, storage, or setting up a workshop.This home is ideally located just steps from the grocery store, community centre, and public pool, with quick access to Hwy 401 for easy travel to London, Chatham, or St. Thomas. Plus, Port Glasgow is just minutes away perfect for fishing, beach outings, or scenic weekend drives.With classic charm, thoughtful updates, and a location that suits every stage of life, this Rodney gem is ready to welcome you home.
Inclusions: Washer, Dryer, Fridge, Stove, Dishwasher





