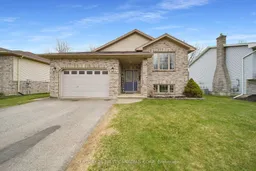Welcome to 222.5 Munroe! This raised ranch is nestled on a quiet and mature cul-de-sac in the charming community of West Lorne. The exterior has an appealing all brick facade and an attached single car garage with high ceilings. The main floor offers a spacious living room with large windows that fill the space with natural light, an updated kitchen with stainless steel appliances, and a dining area that is open to the living room - ideal for entertaining. Down the hallway you will find an updated & large 4PC bathroom, and two generously sized bedrooms (with potential to make a cheater ensuite). The fully finished lower level is a bonus offering additional living space with a big rec-room and egress windows that flood the basement with natural light. A 3PC bathroom, and the third bedroom (with plenty of space to add a 4th bedroom if needed). The backyard is fully fenced - perfect for those with young families and pets. Just a 2 minute drive to the 401 and a 30 minute drive to London, walking distance to ALL local amenities, parks & schools. This home truly provides an endless amount of opportunities. Come and check it out today!
Inclusions: REFRIGERATOR; GAS OVEN/COOKTOP; RANGE HOOD; DISHWASHER; WASHER; DRYER;
 46
46

