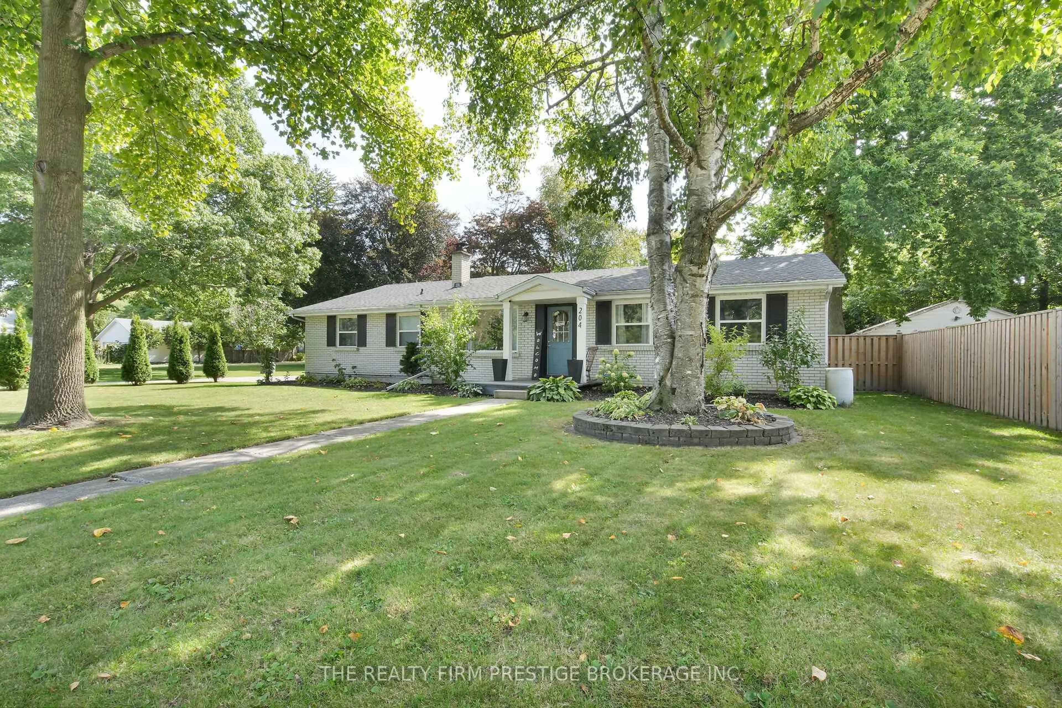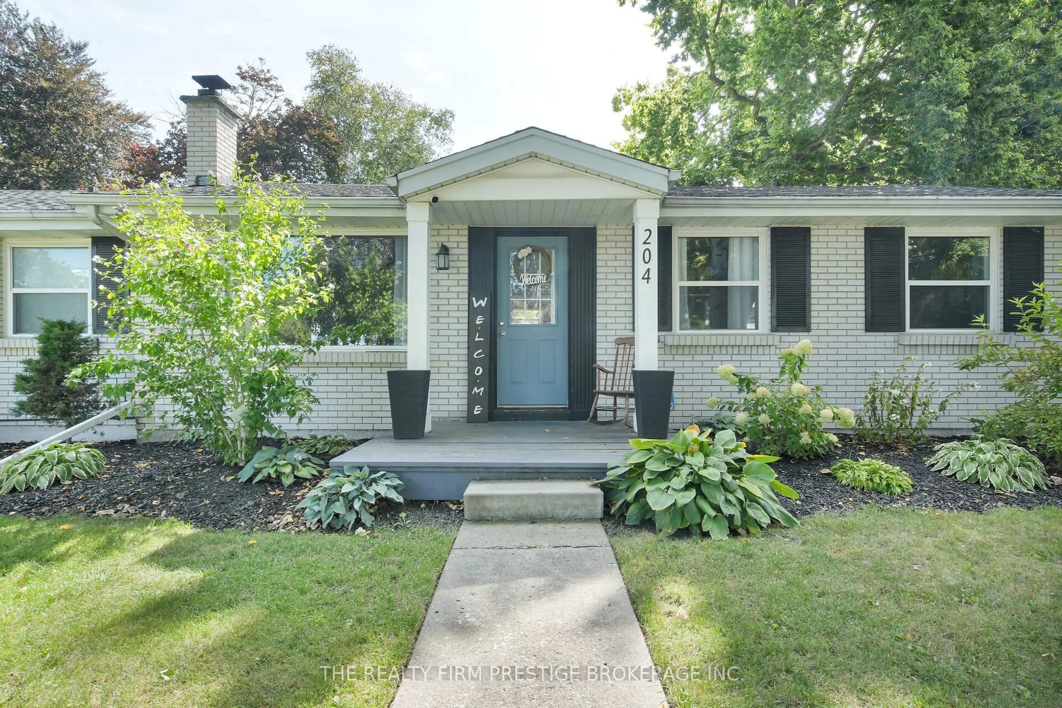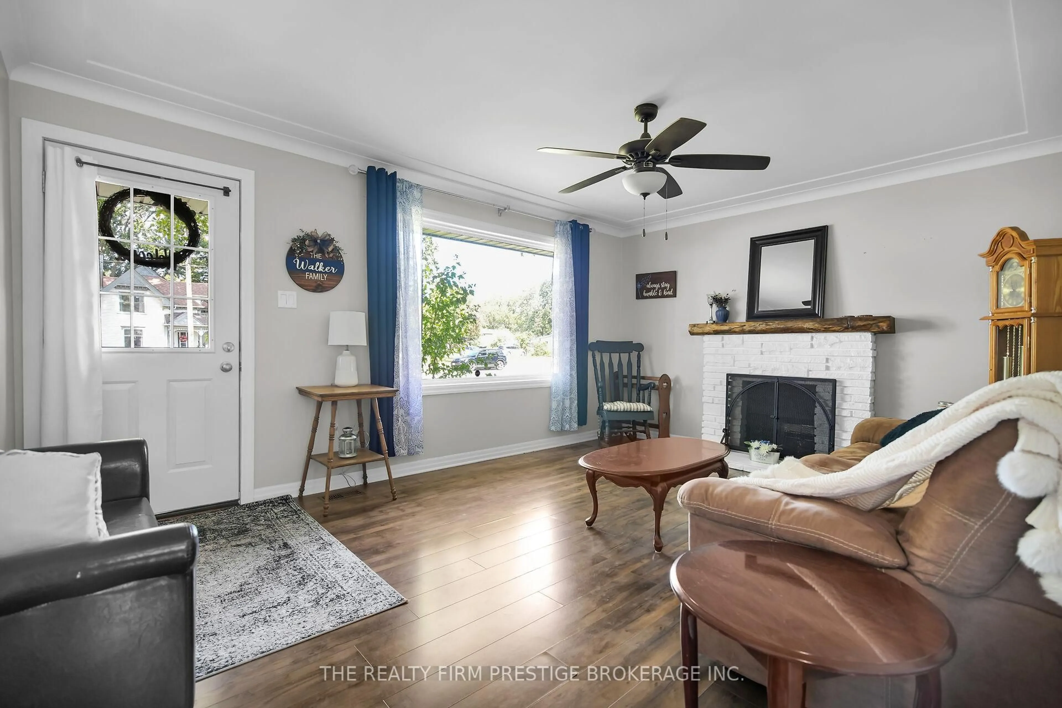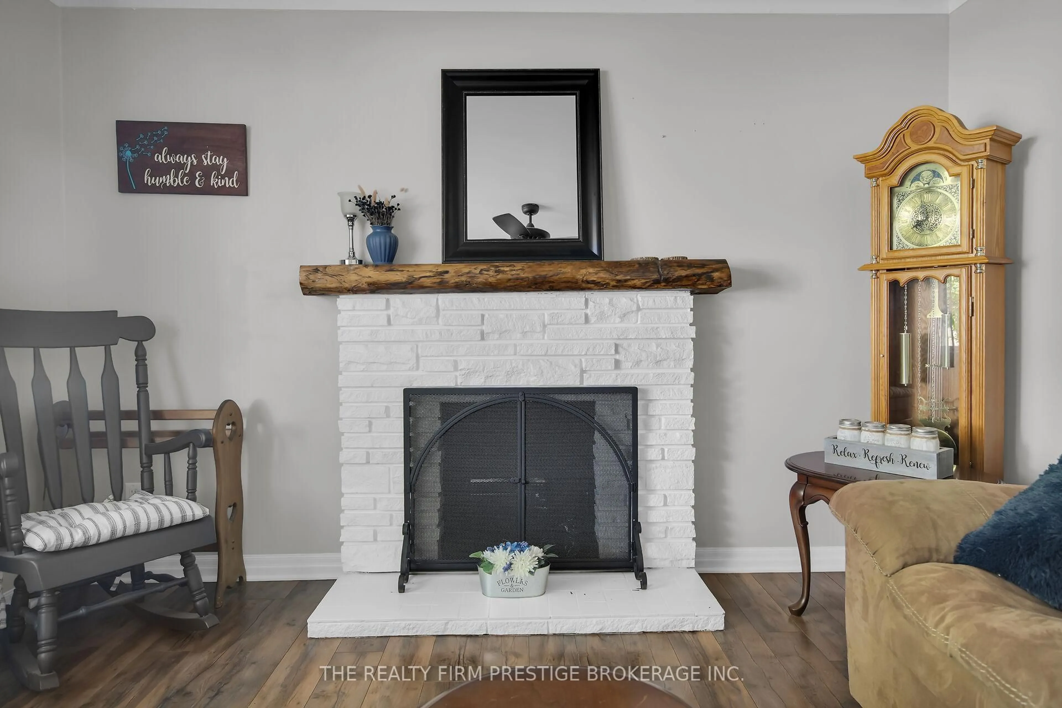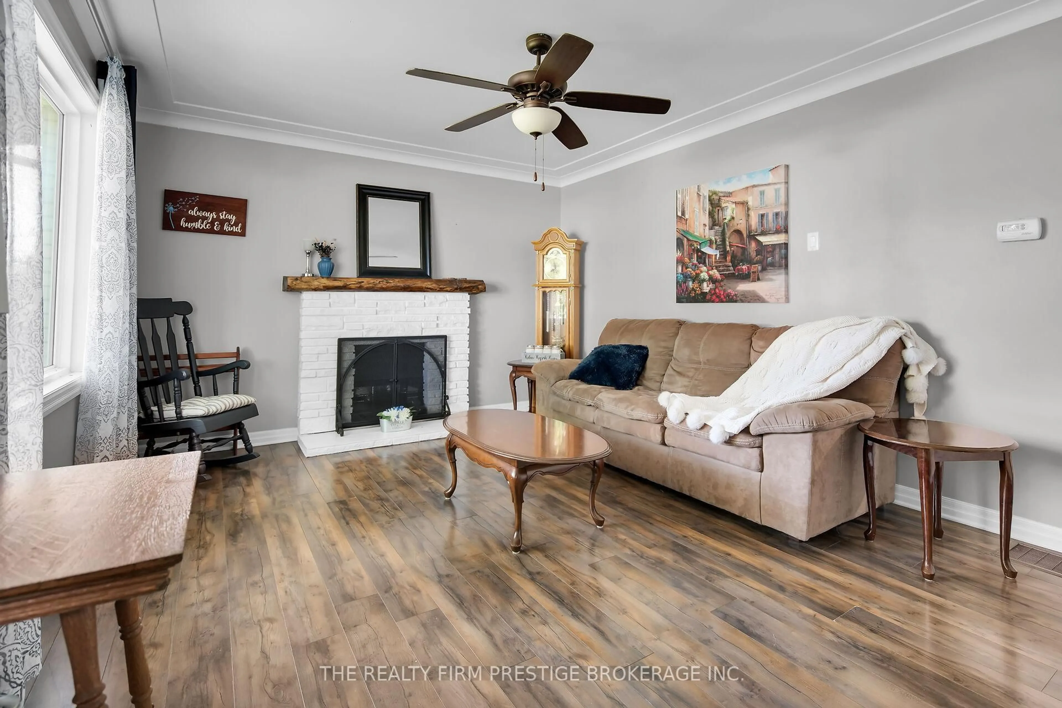Sold conditionally
Re-listed 32 days ago
204 Main St, West Elgin, Ontario N0L 2P0
•
•
•
•
Sold for $···,···
•
•
•
•
Contact us about this property
Highlights
Days on marketSold
Total days on marketWahi shows you the total number of days a property has been on market, including days it's been off market then re-listed, as long as it's within 30 days of being off market.
57 daysEstimated valueThis is the price Wahi expects this property to sell for.
The calculation is powered by our Instant Home Value Estimate, which uses current market and property price trends to estimate your home’s value with a 90% accuracy rate.Not available
Price/Sqft$291/sqft
Monthly cost
Open Calculator
Description
Property Details
Interior
Features
Heating: Forced Air
Cooling: Central Air
Fireplace
Basement: Crawl Space
Exterior
Features
Lot size: 12,425 SqFt
Parking
Garage spaces -
Garage type -
Total parking spaces 3
Property History
Login required
Price changeActive
$•••,•••
Login required
Re-listed
$•••,•••
32 days on market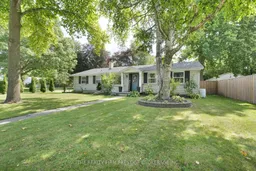 35Listing by trreb®
35Listing by trreb®
 35
35Login required
Sold
$•••,•••
Login required
Listed
$•••,•••
Stayed --2 days on market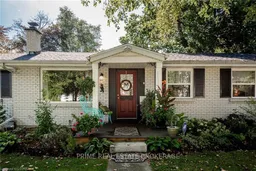 Listing by trreb®
Listing by trreb®

Login required
Terminated
Login required
Listed
$•••,•••
Stayed --6 days on marketListing by trreb®
Login required
Terminated
Login required
Listed
$•••,•••
Stayed --8 days on marketListing by trreb®
Property listed by THE REALTY FIRM PRESTIGE BROKERAGE INC., Brokerage

Interested in this property?Get in touch to get the inside scoop.
