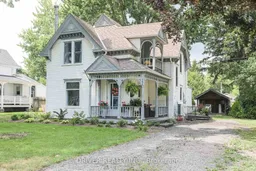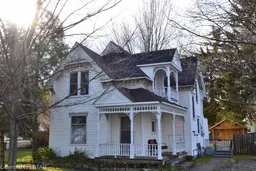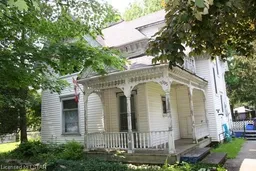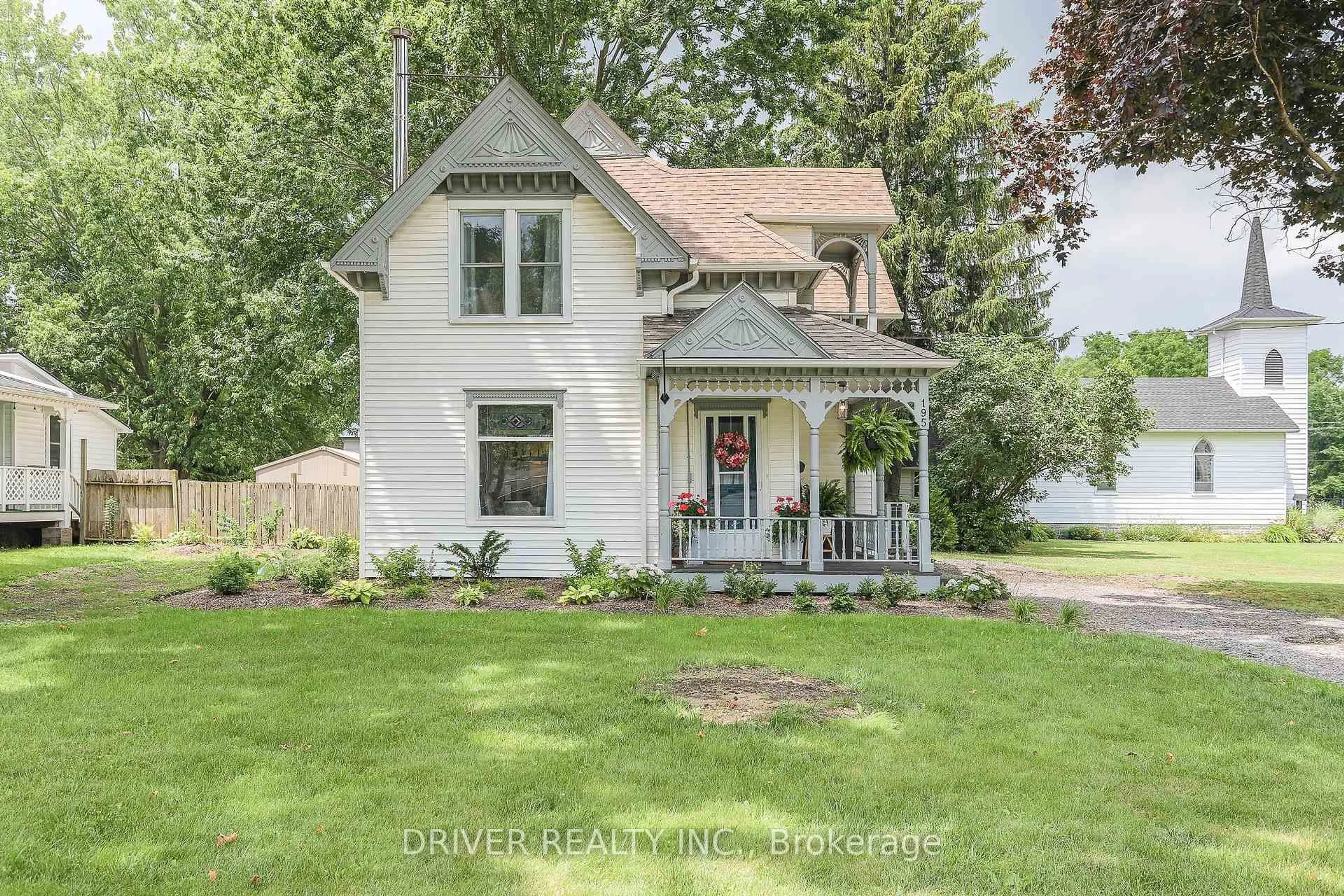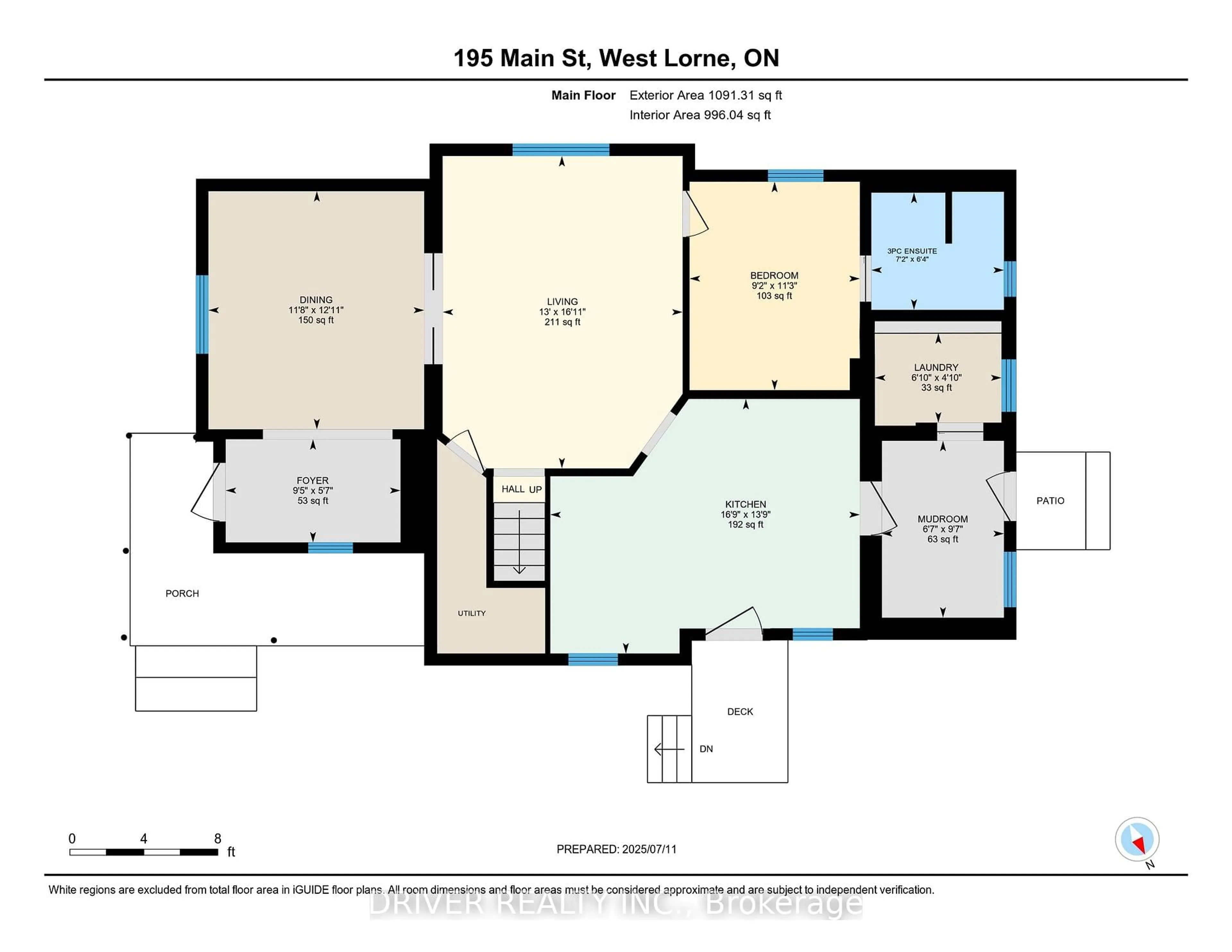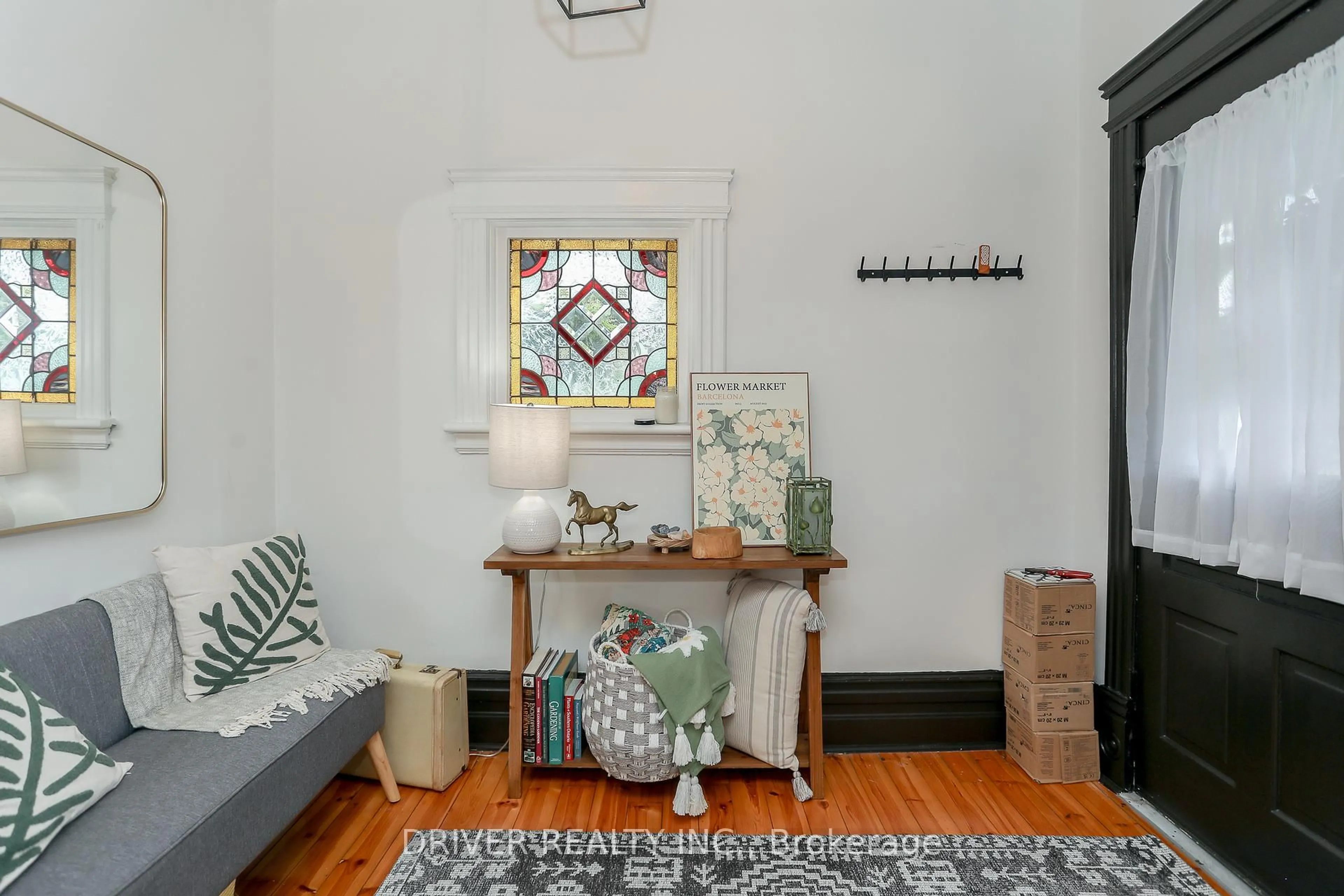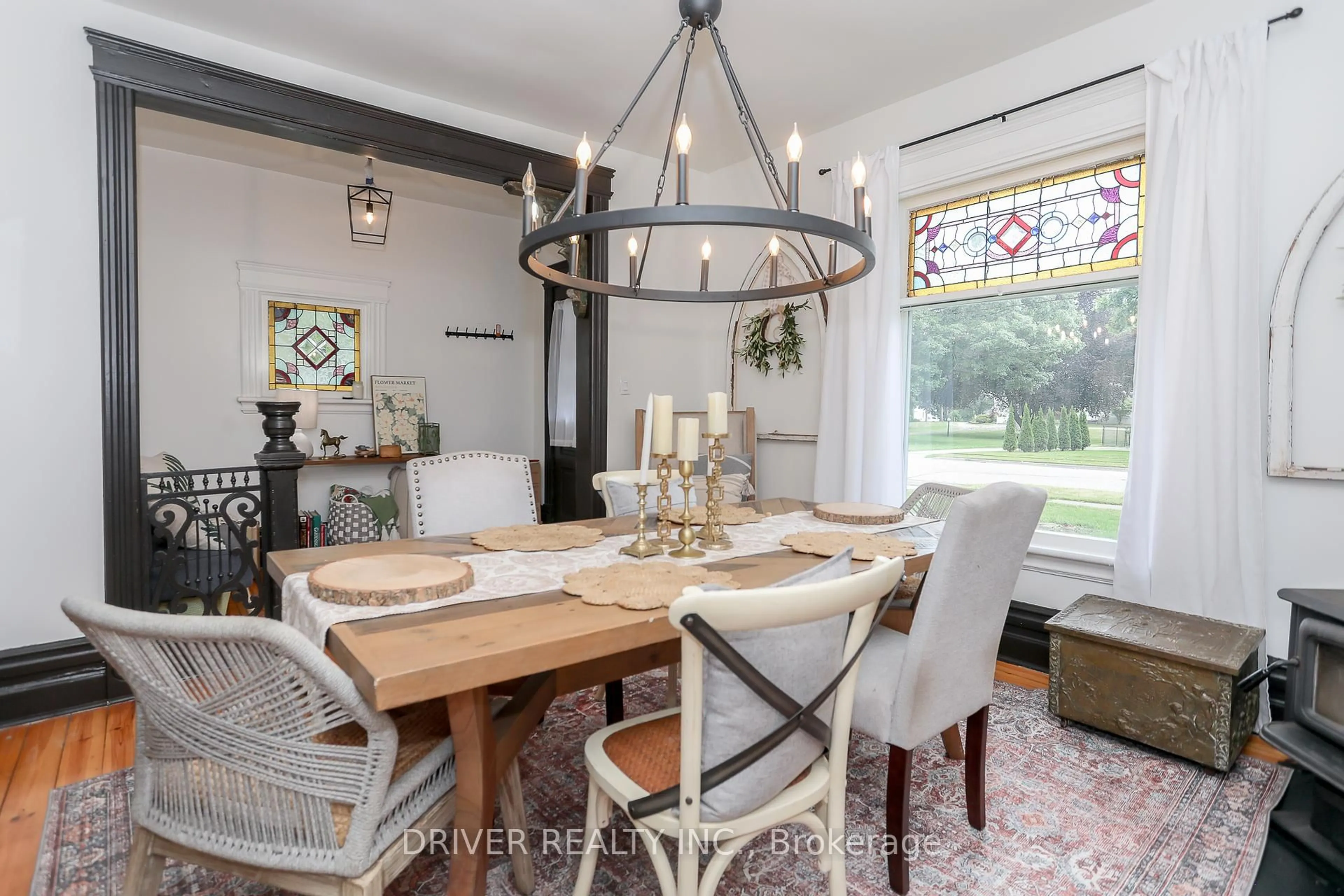195 Main St, West Elgin, Ontario N0L 2P0
Contact us about this property
Highlights
Estimated valueThis is the price Wahi expects this property to sell for.
The calculation is powered by our Instant Home Value Estimate, which uses current market and property price trends to estimate your home’s value with a 90% accuracy rate.Not available
Price/Sqft$279/sqft
Monthly cost
Open Calculator
Description
One of a kind beauty~Do you love a home with character? This stunning victorian home has been lovingly updated while still holding key design elements of the early 1900s including 6 gabel roof, well preserved original woodwork, 9 foot ceilings on the main floor, stained glass, decorative scrollwork, pocket doors, front porch and more! Entering into this gorgeous home you will be enchanted by the spacious main floor, from the paint tones to the fixtures this house says welcome home. With large entry foyer, bright living room with certified wood stove, separate dining room, country kitchen, bedroom with ensuite bathroom privilege, handy mudroom and main floor laundry (washer and dryer included) . The second floor is graced by 2 more grand bedrooms each with an attached den/sitting room and one with its very own Juliette balcony, a great place to sit and unwind after a long day as well as a recently updated 4 pc bathroom with a large attached storage room for all of your extras. The quiet backyard space is complete with an amazing 20 x 12 board and batten wooden shed perfect for the hobbiest. New last year~forced air gas furnace, heat pump/central air and on demand water heater. Minutes to direct 401 access 35 minutes to London. Minutes to the beach!
Property Details
Interior
Features
Main Floor
Foyer
1.7 x 2.88Dining
3.93 x 3.56Wood Stove / hardwood floor
Living
5.15 x 3.96Hardwood Floor
Kitchen
4.2 x 5.1Exterior
Features
Parking
Garage spaces -
Garage type -
Total parking spaces 3
Property History
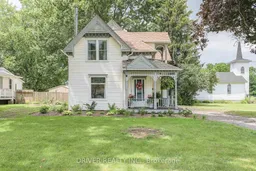 26
26