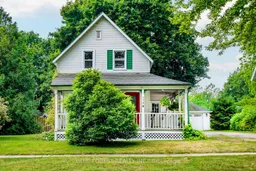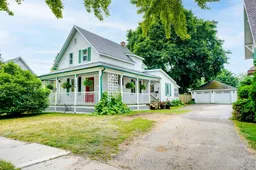Charming 3-Bed, 1.5-Bath Home on Large Lot in Rodney, ON! Welcome to 174 Furnival! 1.5-storey home nestled in the quiet community of Rodney, Ontario. Offering 3 bedrooms and 1.5 baths, this property is perfect for families, first-time buyers, or those looking to downsize without compromising on space and comfort. Enjoy the convenience of a main floor bedroom with a private 2-piece ensuite, ideal for guests or single level living. Upstairs you will find 2 bedrooms and a 4 piece bathroom. The home is equipped with a forced air gas furnace(2019) and central air conditioning(2019) for year-round comfort, and features some updated Centennial windows and doors(Transferable Warranty), combining classic charm with modern efficiency. Situated on a generously sized, fully fenced lot, there's plenty of room for outdoor activities, pets, or gardening. Relax on the covered front porch or take advantage of the large detached 2-car garage, perfect for a workshop or additional storage. Located just 4 minutes from Hwy 401 and 6 minutes from the world-class fishing at Port Glasgow Marina, this home offers rural charm with unbeatable convenience. Don't miss this opportunity to enjoy small town living with modern perks... book your showing today!
Inclusions: Fridge, Stove, Washer(as-is), Dryer(as-is), Dishwasher(as-is)





