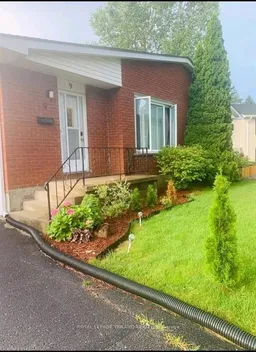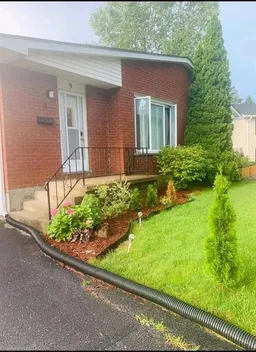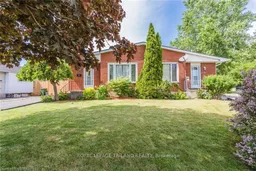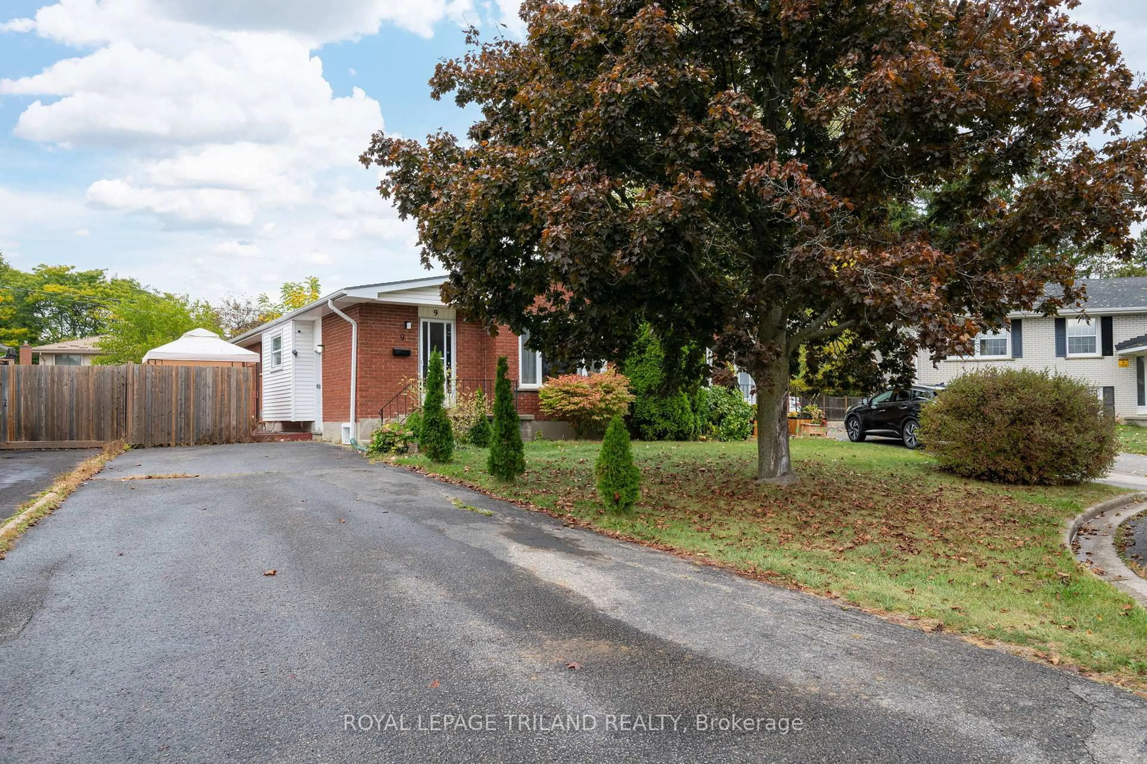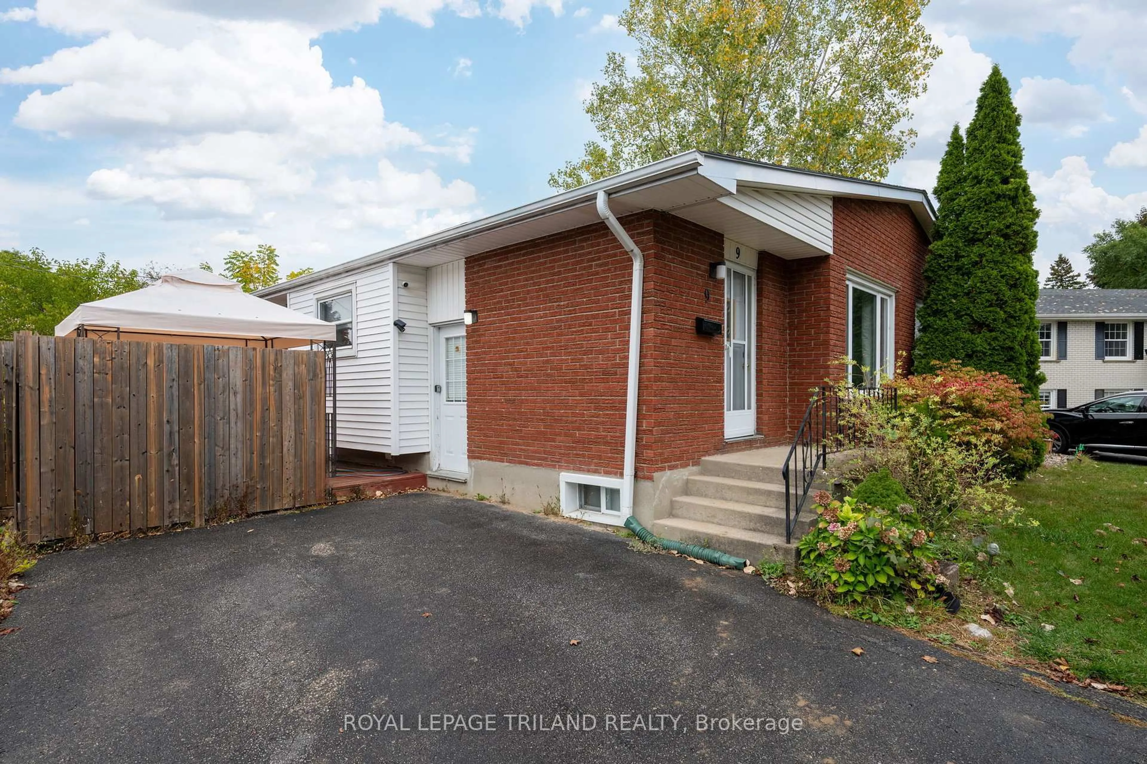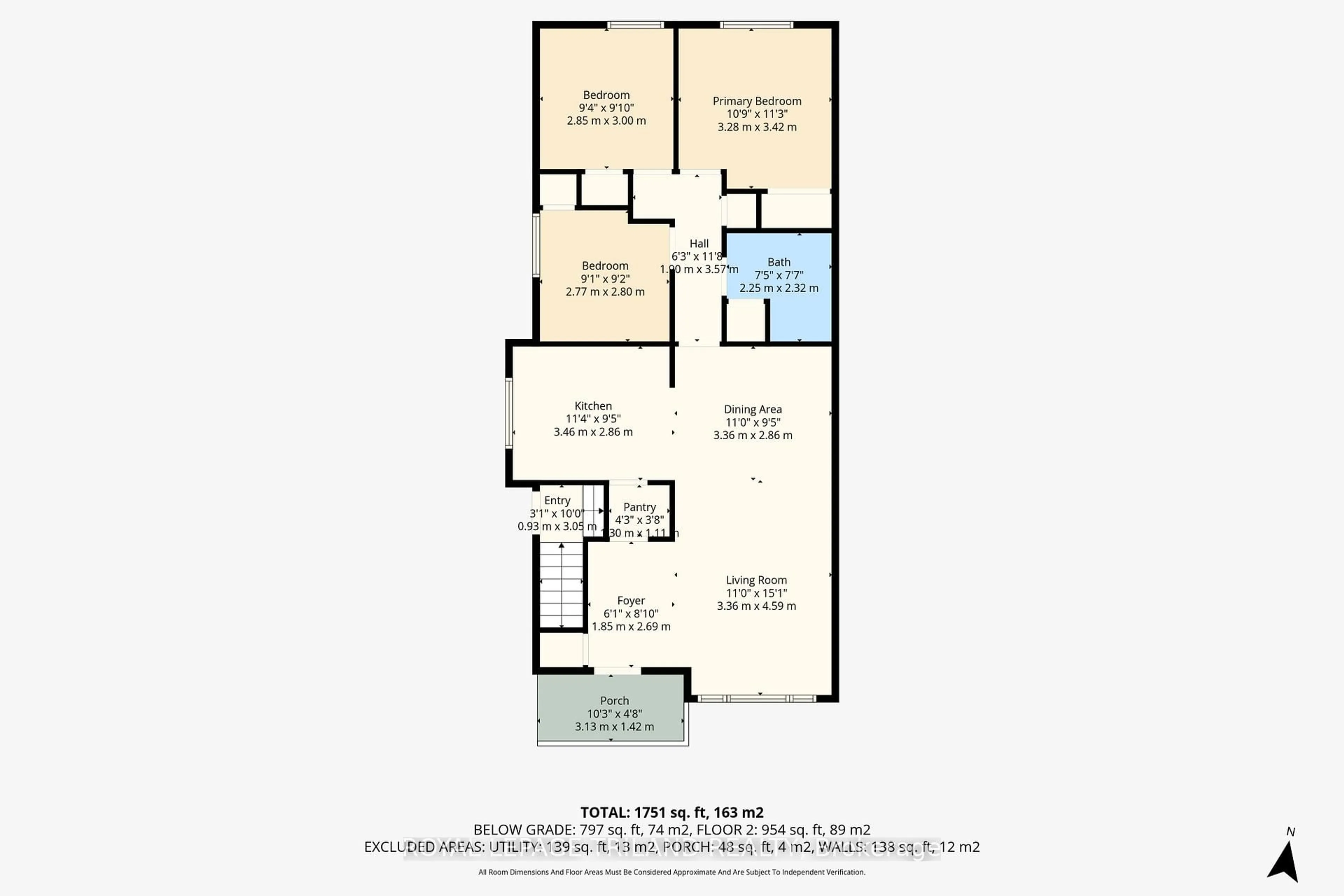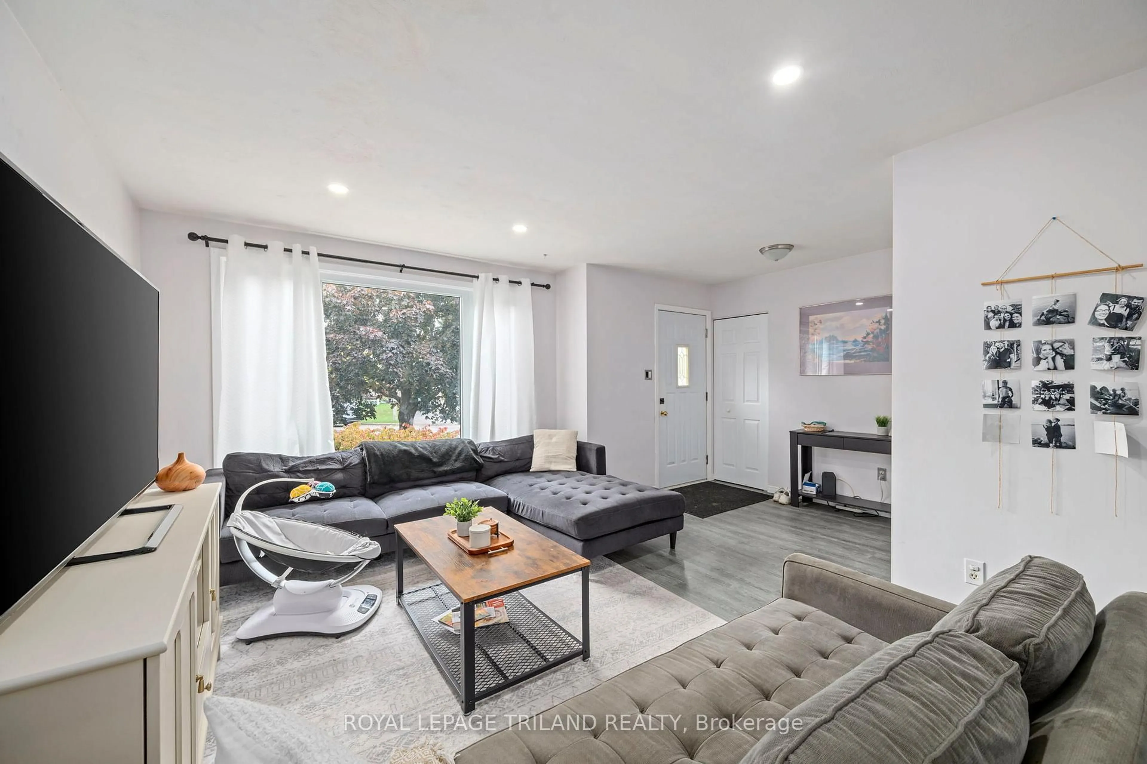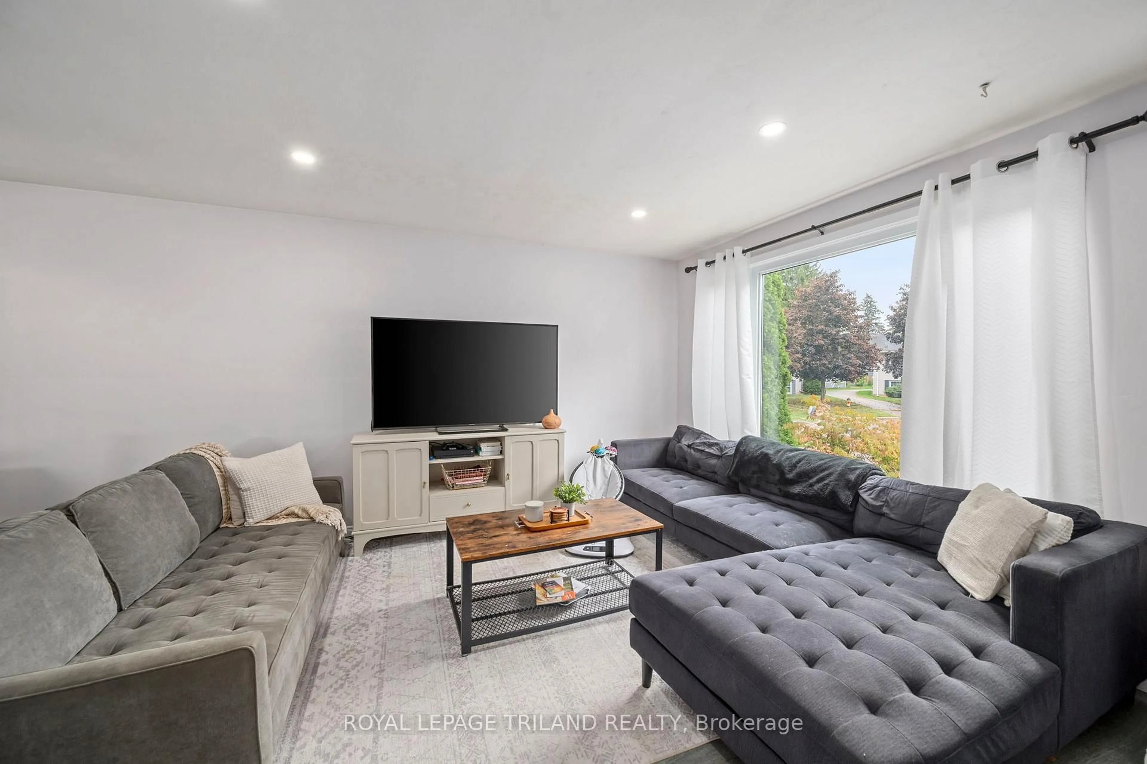9 JOHNSON Pl, St. Thomas, Ontario N5P 2E9
Contact us about this property
Highlights
Estimated valueThis is the price Wahi expects this property to sell for.
The calculation is powered by our Instant Home Value Estimate, which uses current market and property price trends to estimate your home’s value with a 90% accuracy rate.Not available
Price/Sqft$549/sqft
Monthly cost
Open Calculator
Description
9 Johnson Place is an affordable family home that could be the perfect solution for multi-genrational family! This updated semi-detached home in St. Thomas delivers unbeatable value in a quiet north-end cul-de-sac. Steps from Locke Public School, Dalewood Conservation Area, Waterworks Park, and 1Password Park, its also just minutes to Highway 401, the perfect setup for families and commuters alike. Inside, the bright three-bedroom, one-bath main floor has been fully renovated for modern living. The kitchen features updated cabinetry, most windows have been replaced, and blown-in insulation (2012) keeps things efficient year-round. Roof, furnace and ac replaced in 2019, delivering peace of mind and low cost for years to come. Downstairs, the finished lower level functions completely independently with separate access, kitchen and laundry. Outside, enjoy a fully fenced private backyard ideal for kids, pets, and entertaining, plus a storage shed and a deep driveway with room for multiple vehicles. There is plenty of options available with this one and its only a short commute to London.
Property Details
Interior
Features
Main Floor
Foyer
1.85 x 2.69Living
3.36 x 4.59Kitchen
3.46 x 2.86Dining
3.36 x 2.86Exterior
Features
Parking
Garage spaces -
Garage type -
Total parking spaces 6
Property History
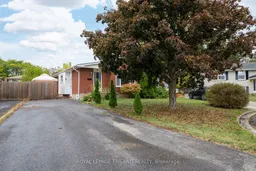 33
33