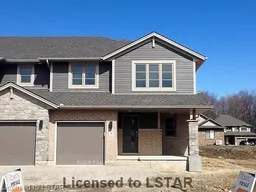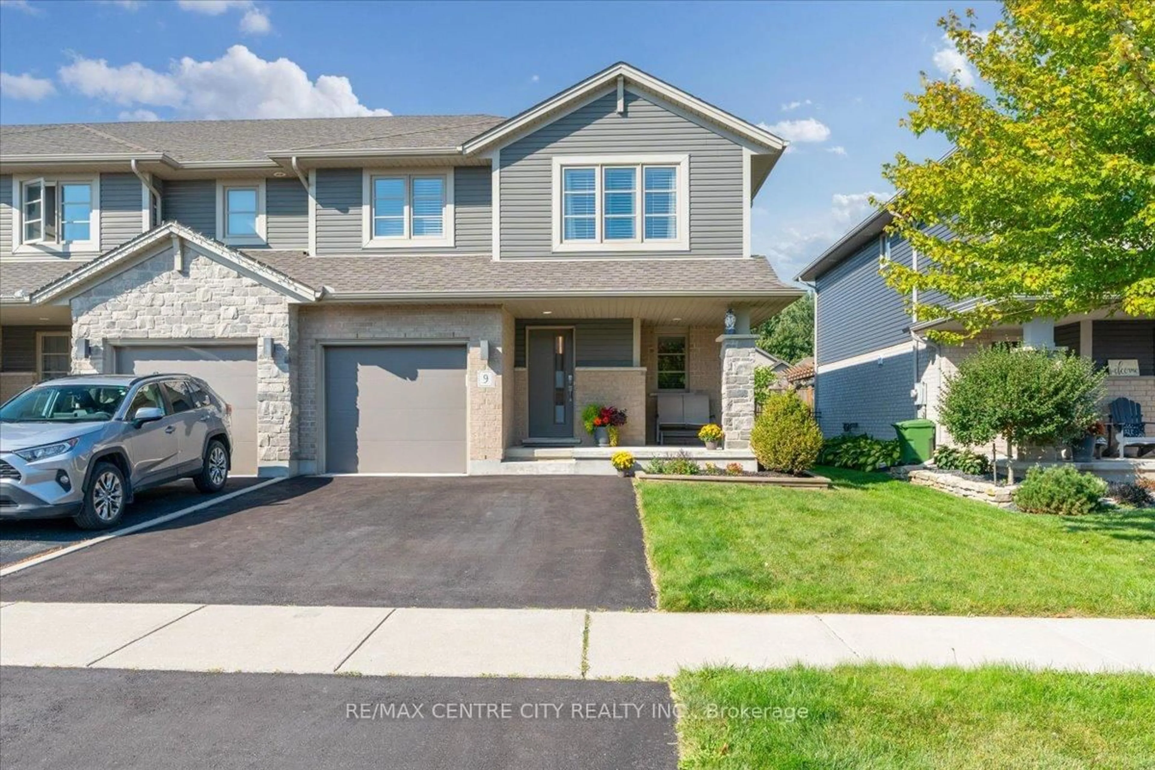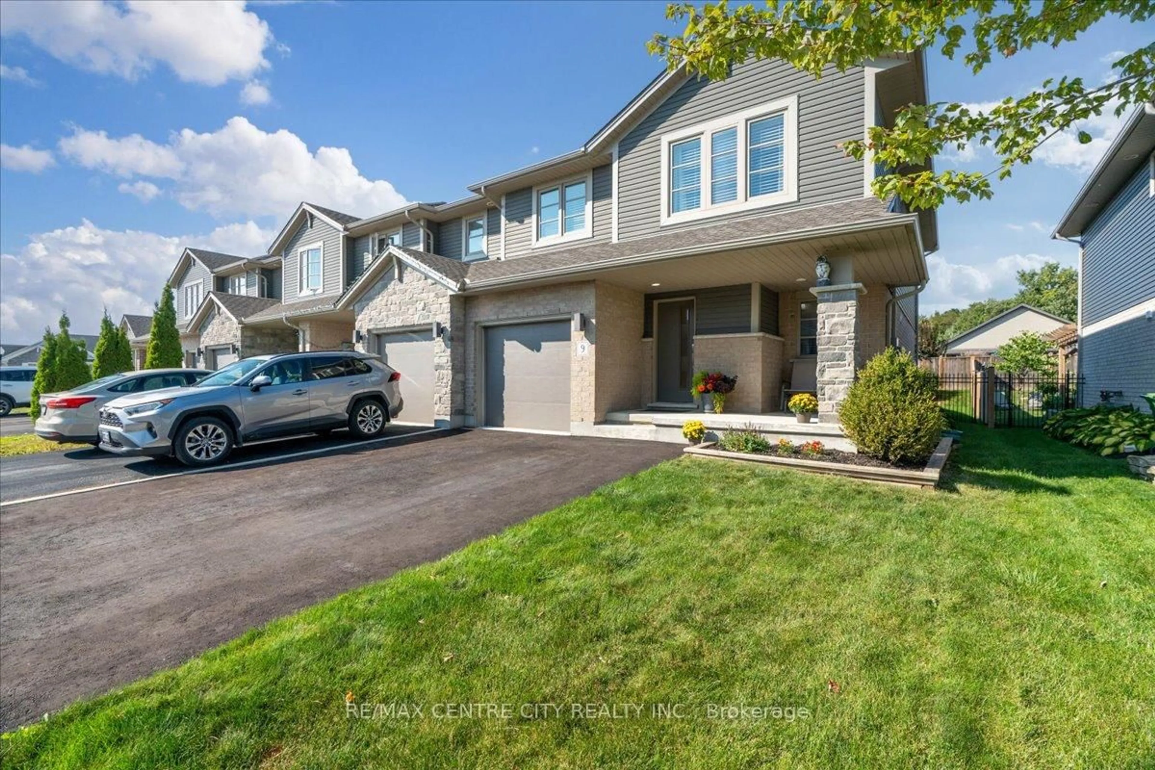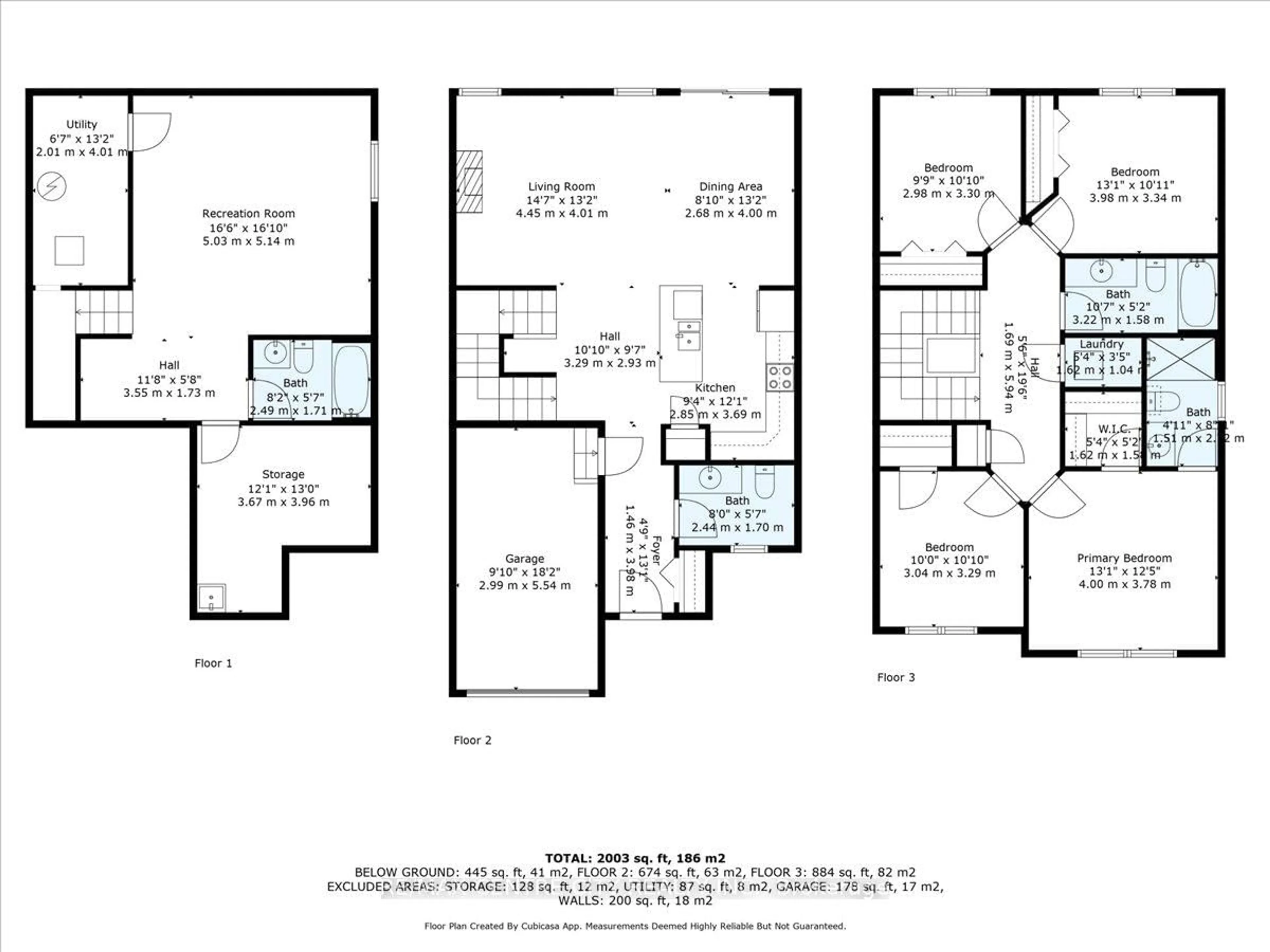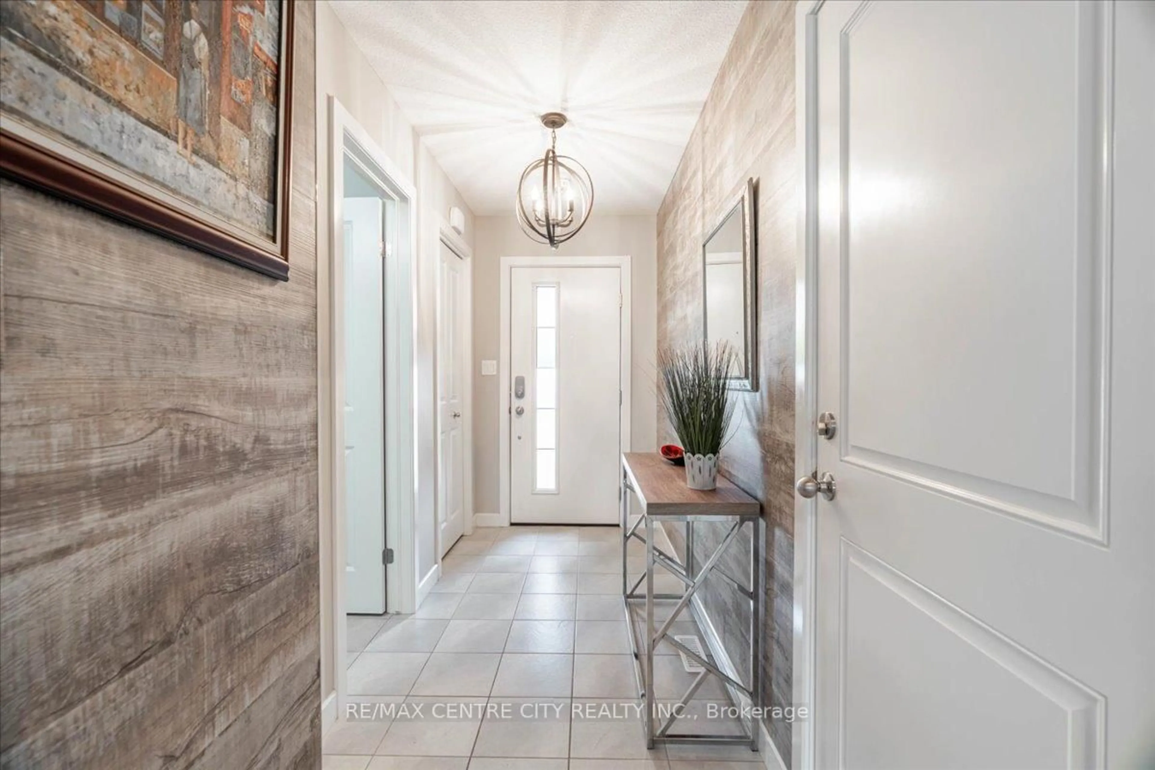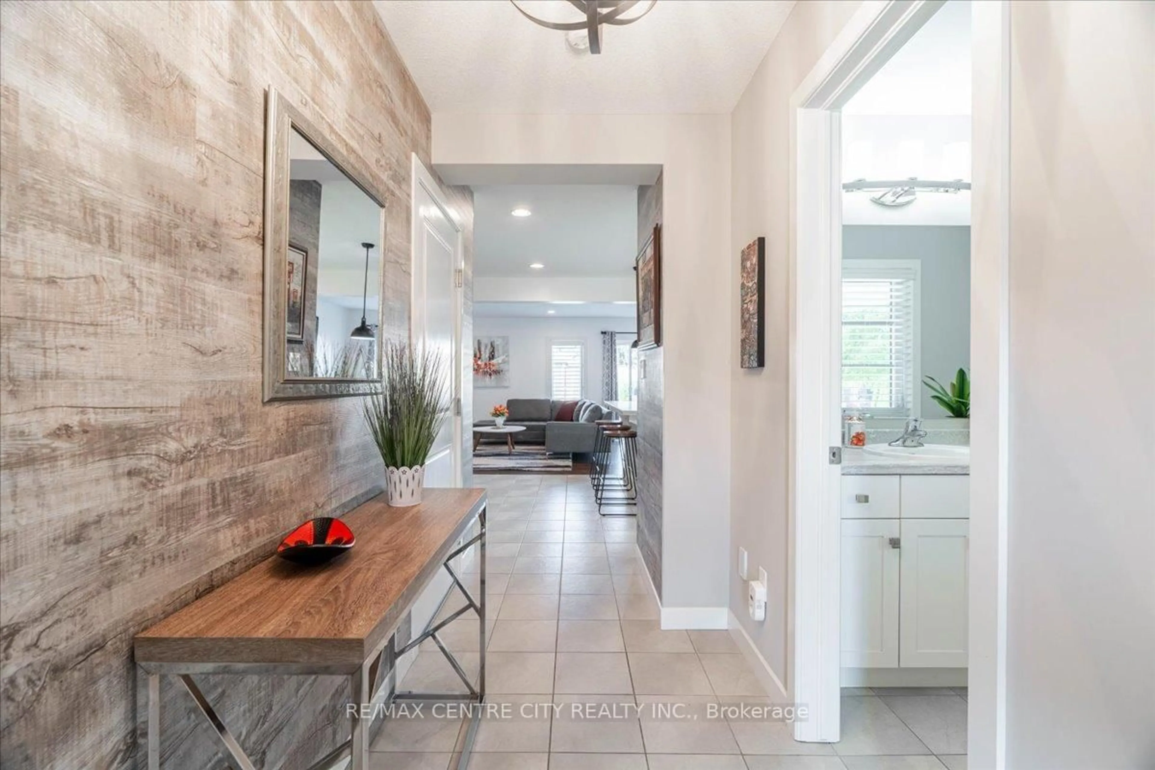9 Empire Pkwy, St. Thomas, Ontario N5R 0E9
Contact us about this property
Highlights
Estimated valueThis is the price Wahi expects this property to sell for.
The calculation is powered by our Instant Home Value Estimate, which uses current market and property price trends to estimate your home’s value with a 90% accuracy rate.Not available
Price/Sqft$335/sqft
Monthly cost
Open Calculator
Description
Built by Hayhoe Homes, 9 Empire Parkway is a stunning end-unit freehold townhouse in one of St. Thomas most desirable neighborhoods. Meticulously maintained and presenting like new, this 4 bedroom 3.5 bath stunner combines thoughtful design with quality finishes throughout. The main floor features hardwood and ceramic tile, a stylish open-concept kitchen with island and pantry, stainless steel appliances, and updated lighting that adds an elegant touch. Upstairs, the impressive primary suite offers a walk-in closet and ensuite, with the added convenience of upper-level laundry and three more spacious bedrooms. The finished lower level extends the living space with a bright family room and additional bathroom. This home includes central air, HRV air exchange system, an insulated garage with automatic opener, a double wide asphalt driveway, along with a patio and a Sienna wood deck complete with BBQ gas line. Ideally located close to parks, schools, and walking trails, this property blends comfort, style, and location beautifully.
Property Details
Interior
Features
Main Floor
Living
4.45 x 4.01Kitchen
3.69 x 2.85Dining
4.0 x 2.68Bathroom
2.44 x 1.72 Pc Bath
Exterior
Features
Parking
Garage spaces 1
Garage type Built-In
Other parking spaces 2
Total parking spaces 3
Property History
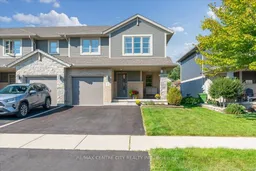 46
46