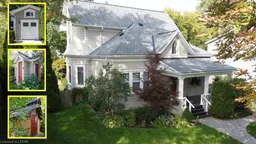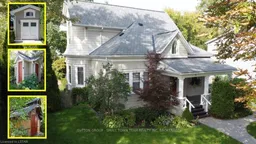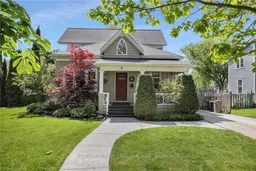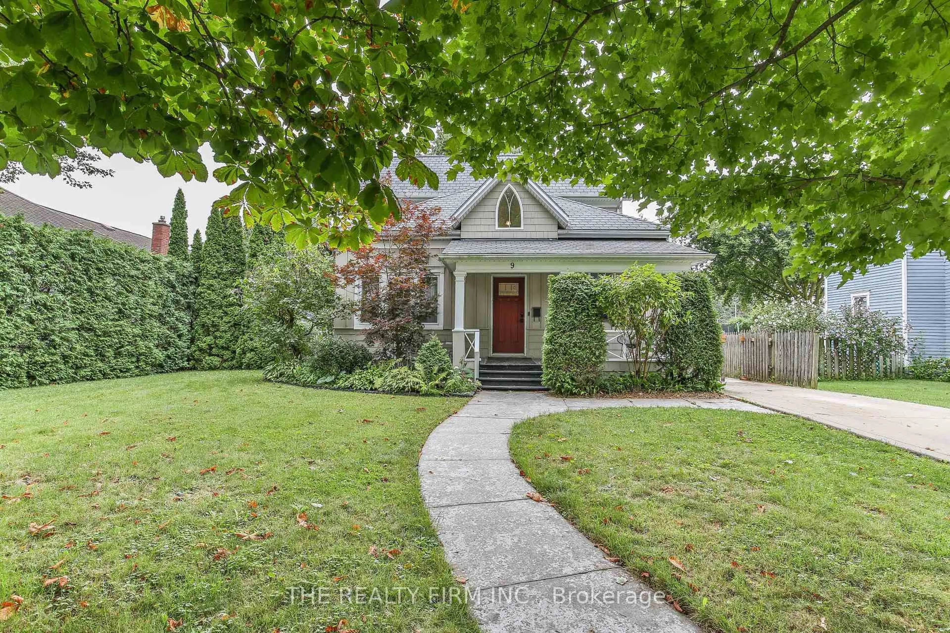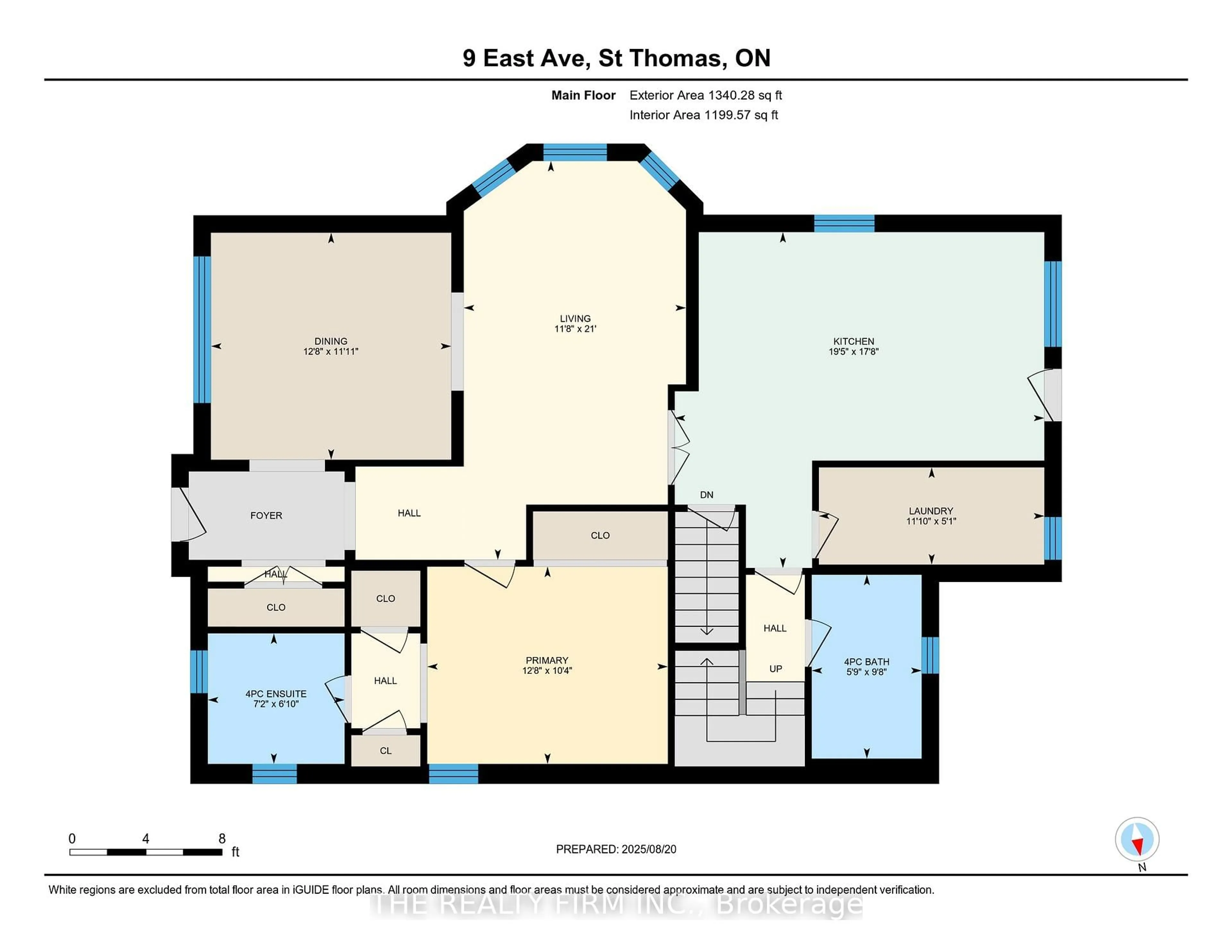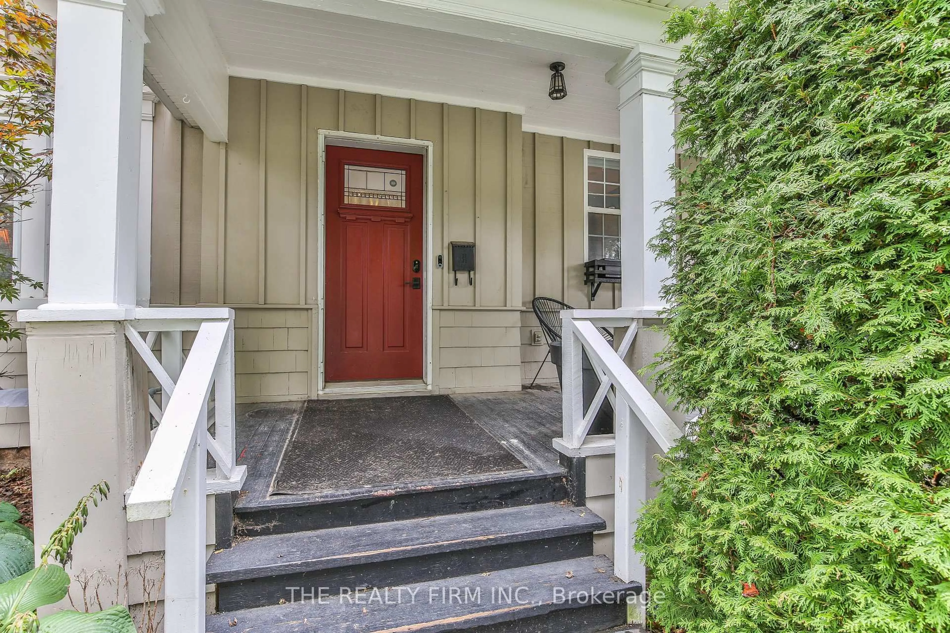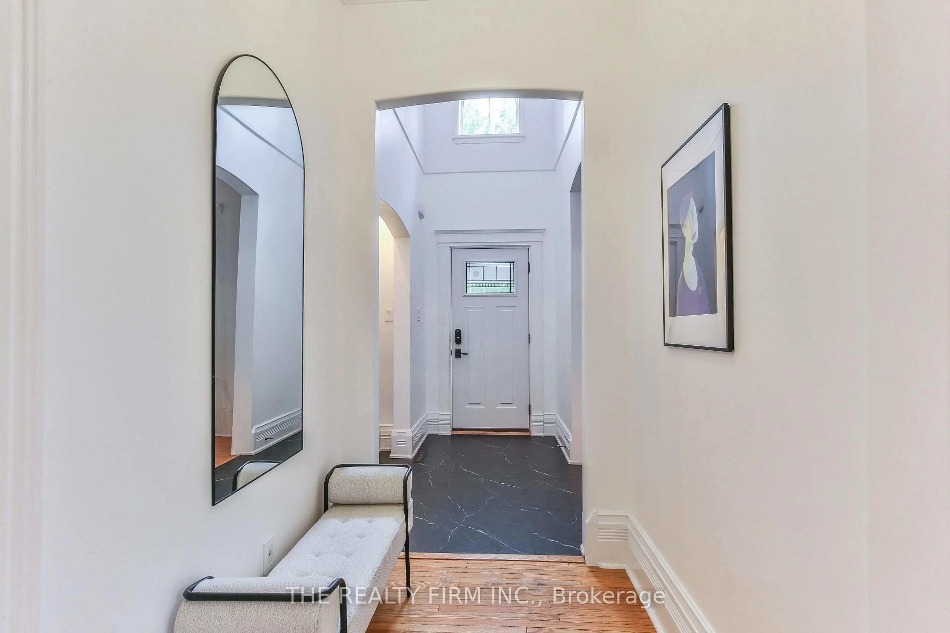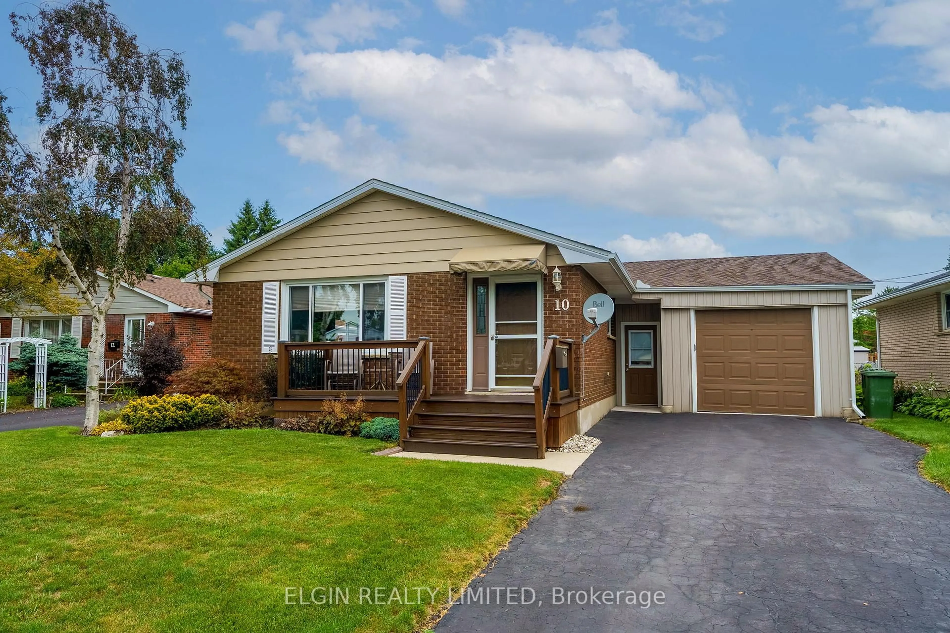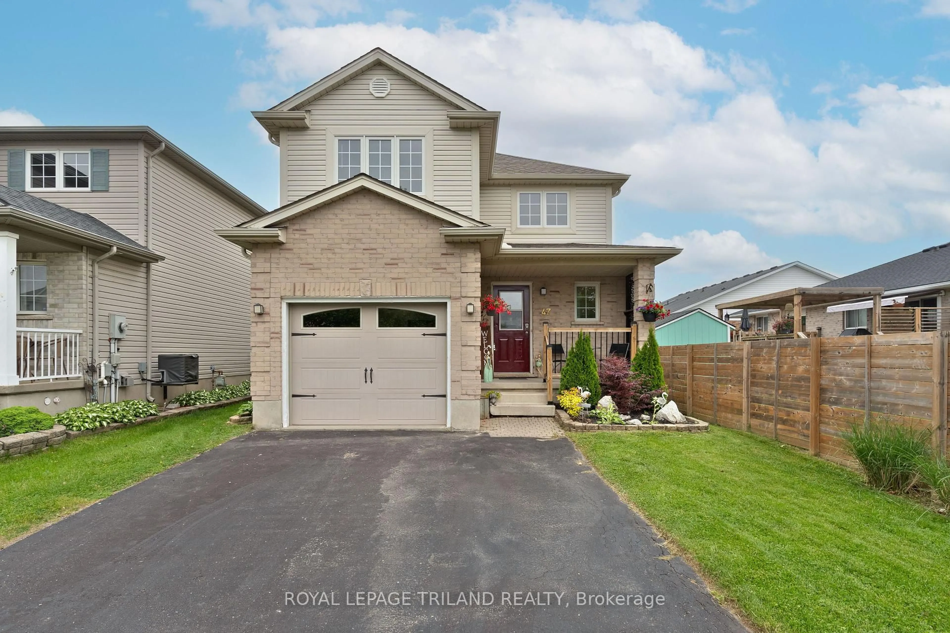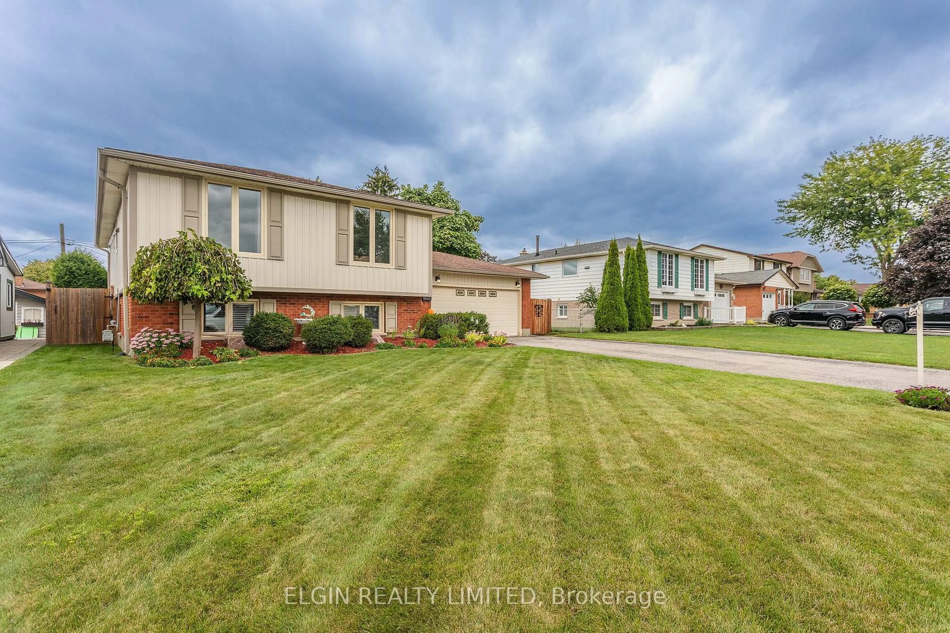9 East Ave, St. Thomas, Ontario N5R 3S9
Contact us about this property
Highlights
Estimated valueThis is the price Wahi expects this property to sell for.
The calculation is powered by our Instant Home Value Estimate, which uses current market and property price trends to estimate your home’s value with a 90% accuracy rate.Not available
Price/Sqft$379/sqft
Monthly cost
Open Calculator
Description
Located on a large 65x132ft lot in the heart of St. Thomas, this updated three bedroom, two bathroom craftsman style home is simply loaded with character and charm! To start, the foyer features a cathedral ceiling, and a gothic style window. The tall ceilings continue throughout the rest of the main floor, which also features beautiful plaster mouldings and original hardwood floors. The kitchen was beautifully updated in 2023, and offers a large island, hard countertops, premium appliances, and a door to the back porch. There's also an oversized living room, gas fireplace, and dining room on the 1st level. In addition, the main level boasts a spacious primary bedroom, complete with a 4 piece ensuite and 3 closets. A second 4 piece bathroom, and a laundry room complete the main floor. The tall ceilings continue upstairs, where there are 2 more bedrooms, and an open loft which would be ideal as a den or office. There are also many other updates, including: electrical panel (2015), furnace and AC (2019), interior repainted (2024), interior switches and plugs, electronic locks. On the lower level, the basement provides tons of storage space. Outside, there's a long concrete driveway, and the backyard oasis is beautifully landscaped with mature trees and three out buildings, including a heated workshop with electricity. This workshop could also be used as a garage for small vehicles.
Property Details
Interior
Features
Main Floor
Living
6.39 x 3.56Dining
3.85 x 3.64Kitchen
5.92 x 5.38Primary
3.86 x 3.16Exterior
Features
Parking
Garage spaces -
Garage type -
Total parking spaces 4
Property History
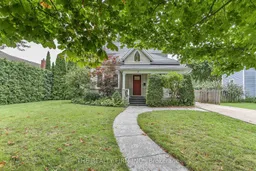 50
50