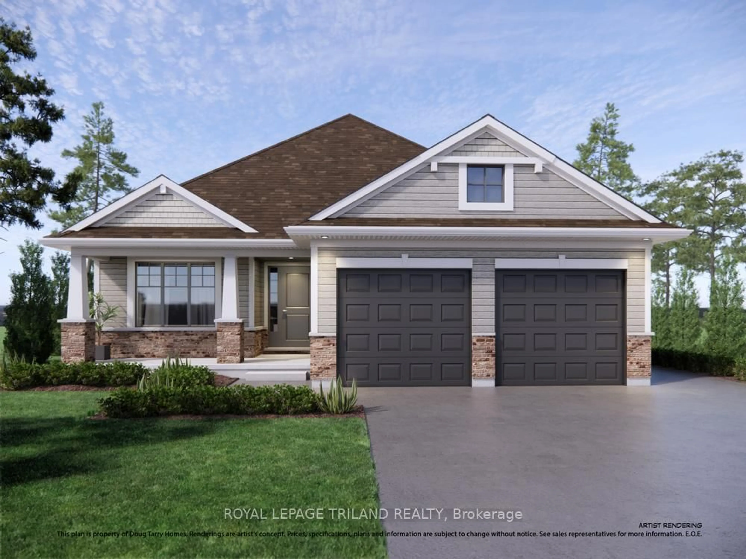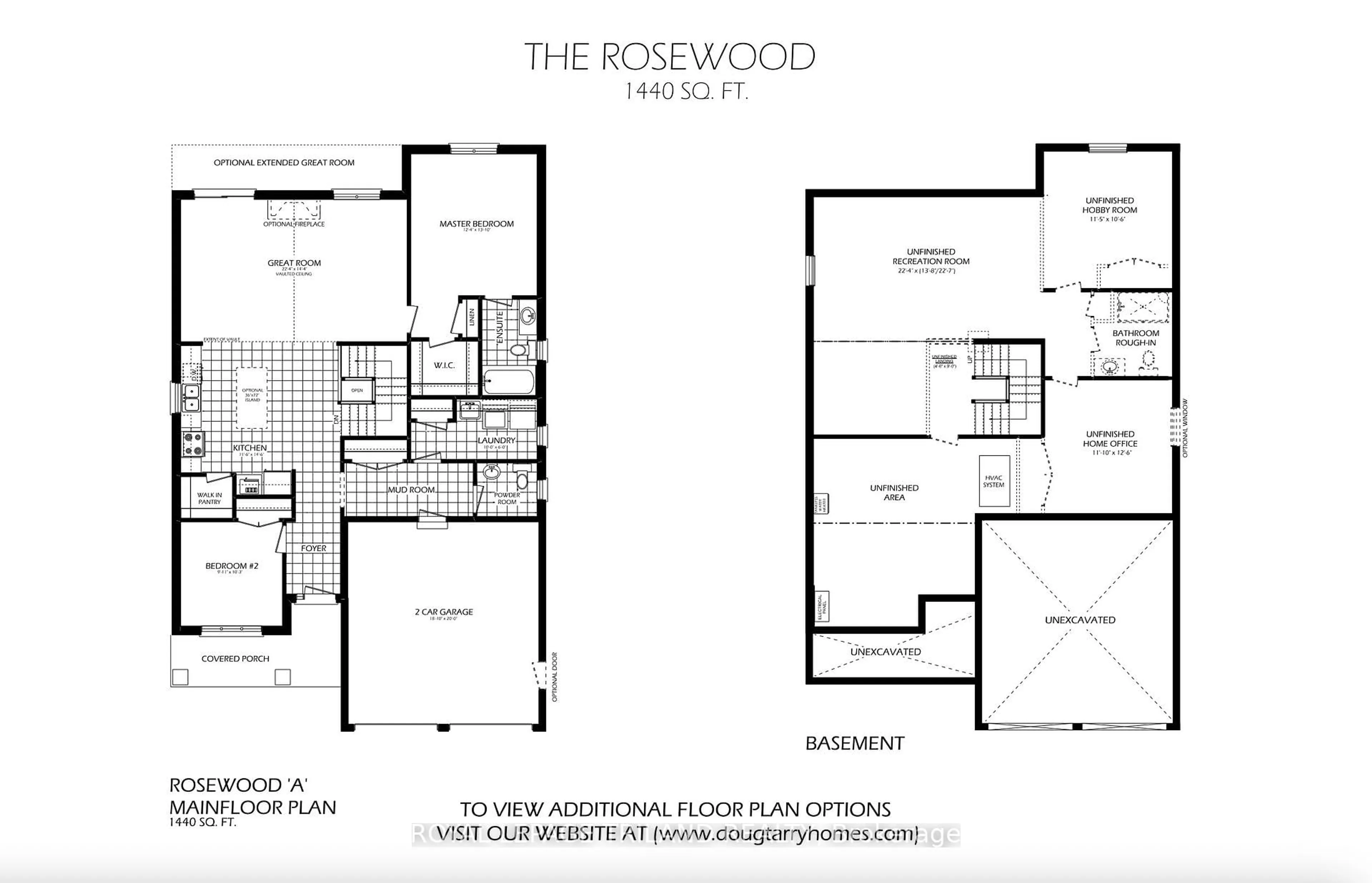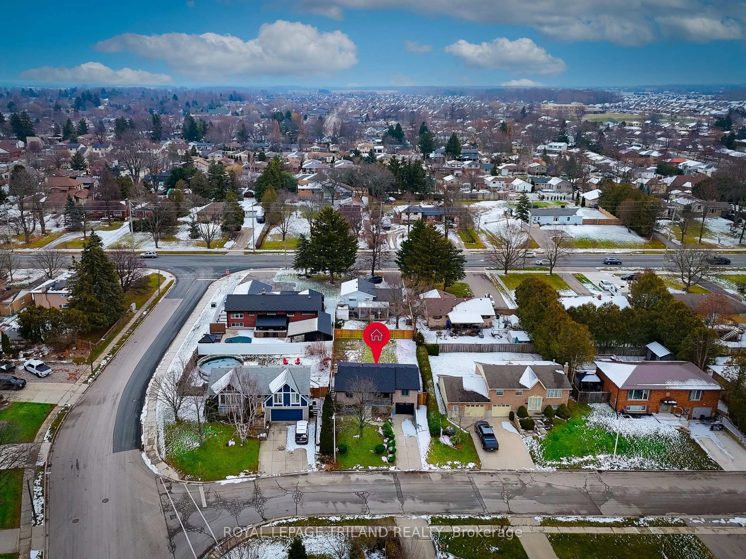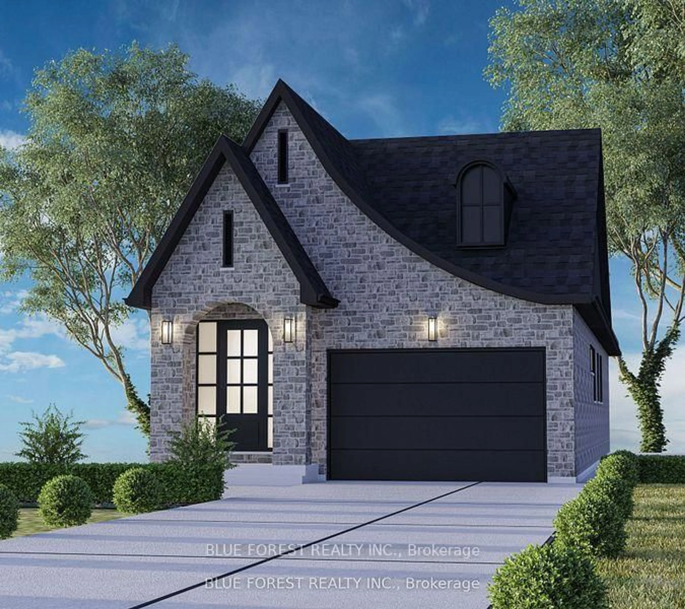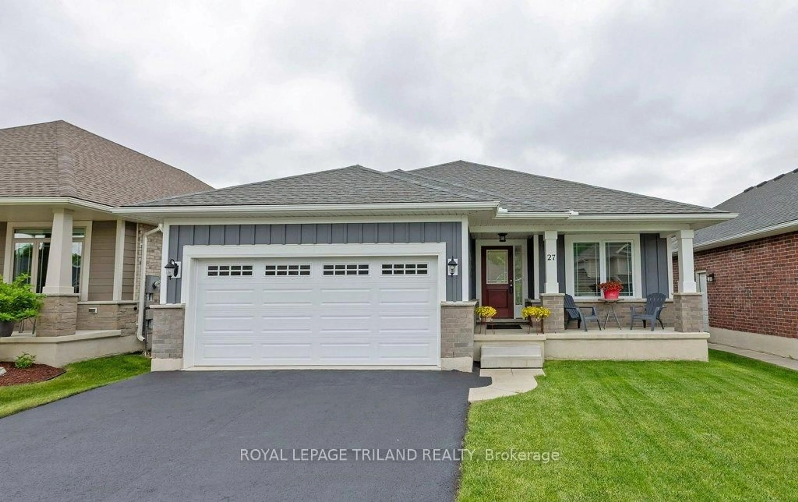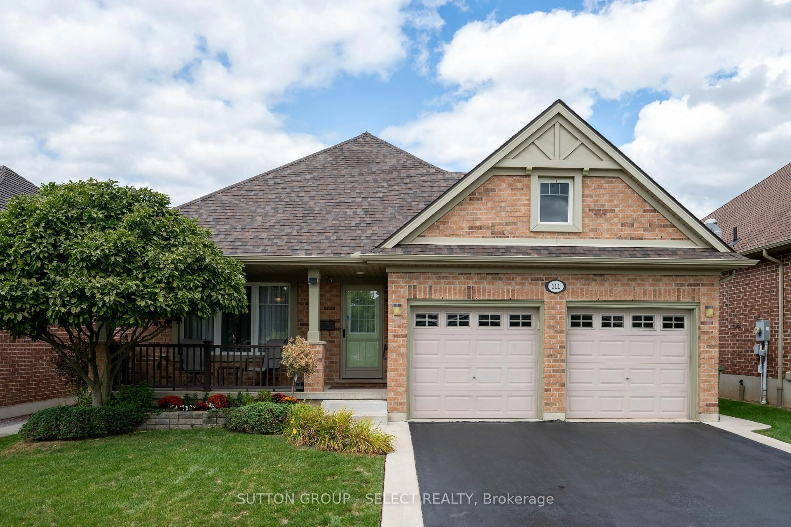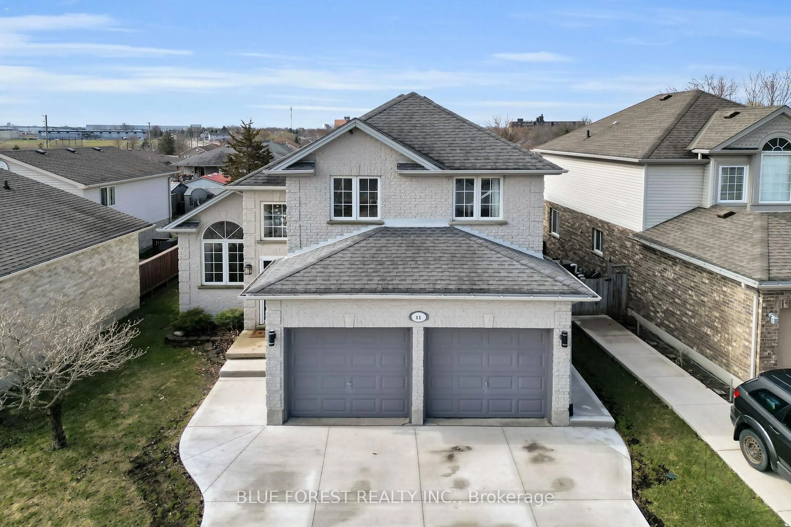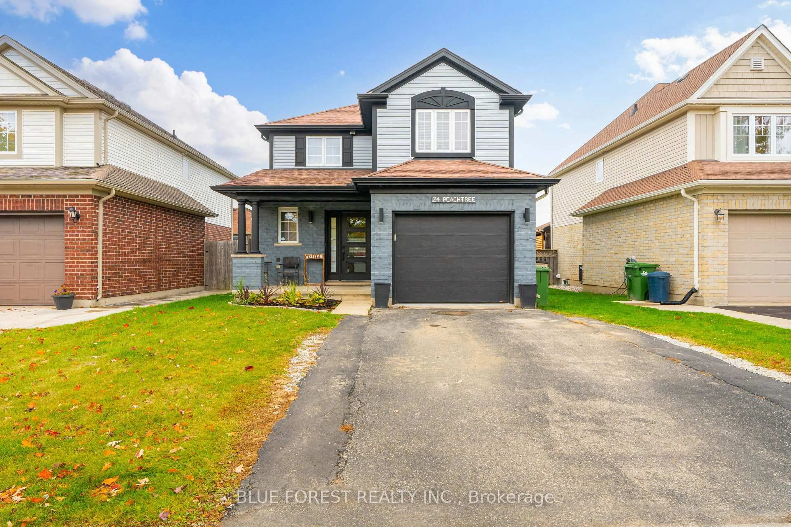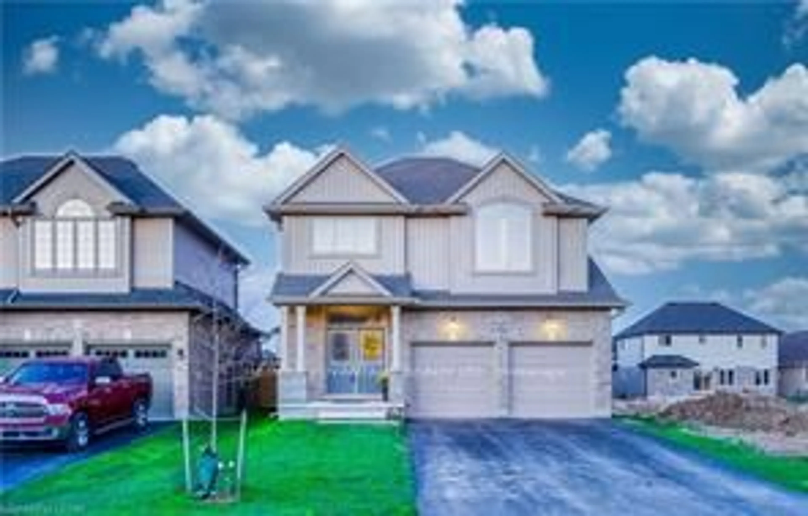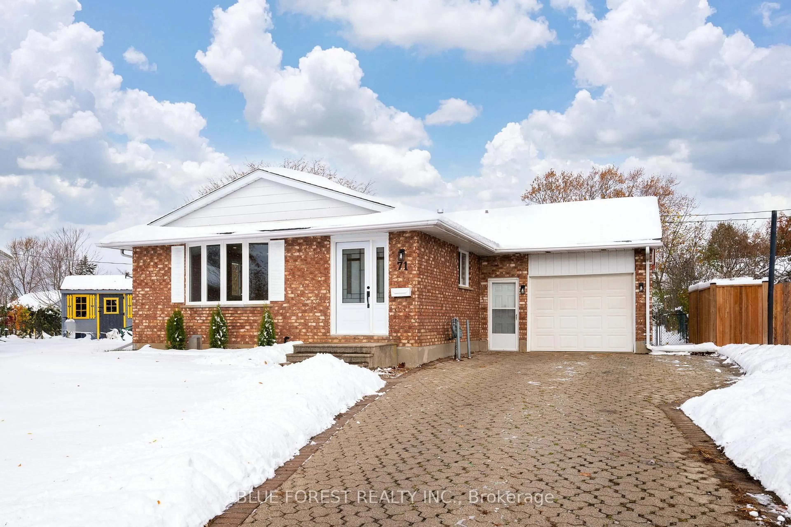8 HARROW Lane, St. Thomas, Ontario N5R 0P3
Contact us about this property
Highlights
Estimated valueThis is the price Wahi expects this property to sell for.
The calculation is powered by our Instant Home Value Estimate, which uses current market and property price trends to estimate your home’s value with a 90% accuracy rate.Not available
Price/Sqft$529/sqft
Monthly cost
Open Calculator
Description
To be built: Available Summer 2026! Located in Harvest Run close to walking trails & park. The Rosewood model is a Doug Tarry High-performance bungalow home (with 2 car garage) that is both EnergyStar Certified and Net Zero Ready. This beautiful design offers the perfect blend of comfort and efficiency. The main floor features a second bedroom or den located off the foyer, a kitchen with a walk-in pantry, and a bright dining area. The great room is spacious with vaulted ceilings and has a patio door leading to the backyard. The primary bedroom has a large walk-in closet & 3pc ensuite. A 2pc bathroom, mudroom & laundry room finish this level. The unfinished basement offers ample space for future development. This is an incredible opportunity to personalize your layout, style and finishes, creating a home that's uniquely yours. With plenty of time before construction begins, you can choose your own selections to make this space truly reflective of your taste. Welcome home.
Property Details
Interior
Features
Main Floor
Great Rm
6.81 x 4.37Kitchen
3.51 x 4.42Laundry
3.05 x 1.83Primary
3.81 x 4.27Exterior
Features
Parking
Garage spaces 2
Garage type Attached
Other parking spaces 0
Total parking spaces 2
Property History
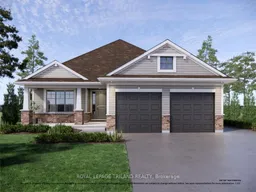 2
2
