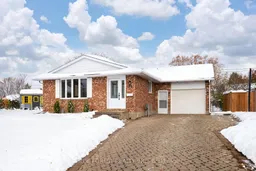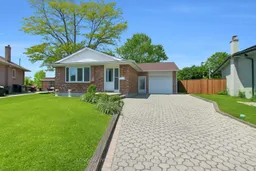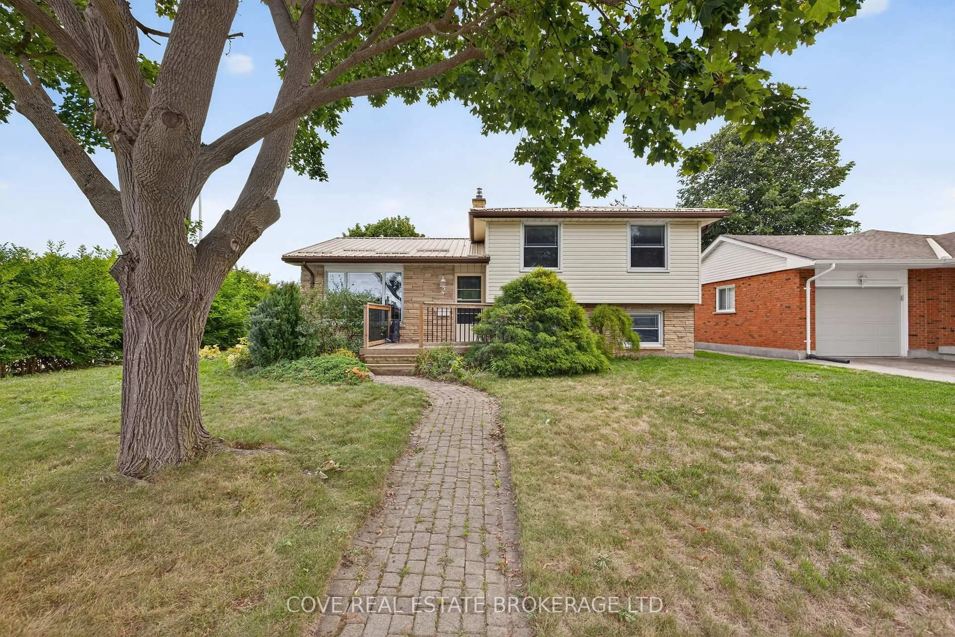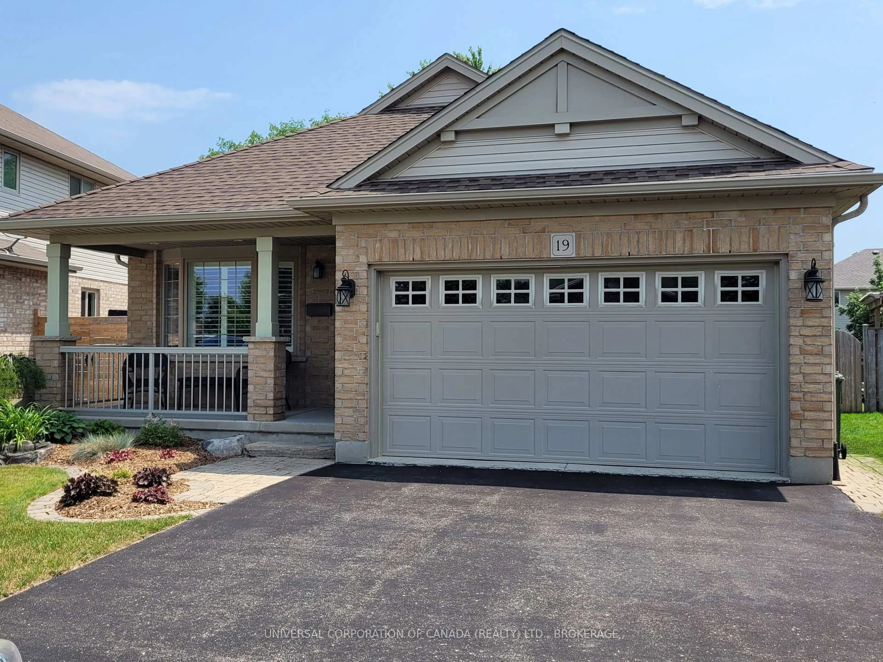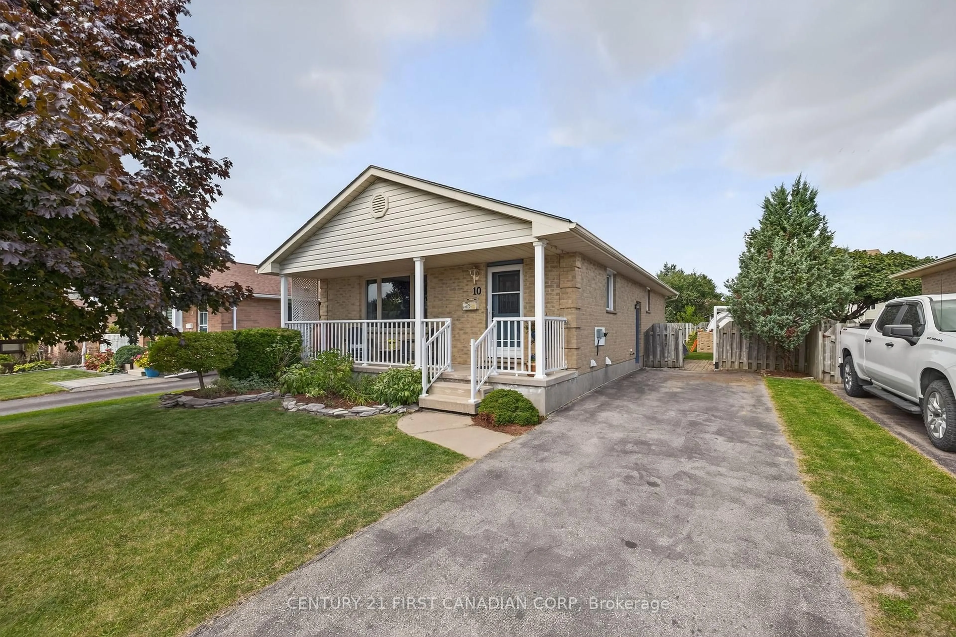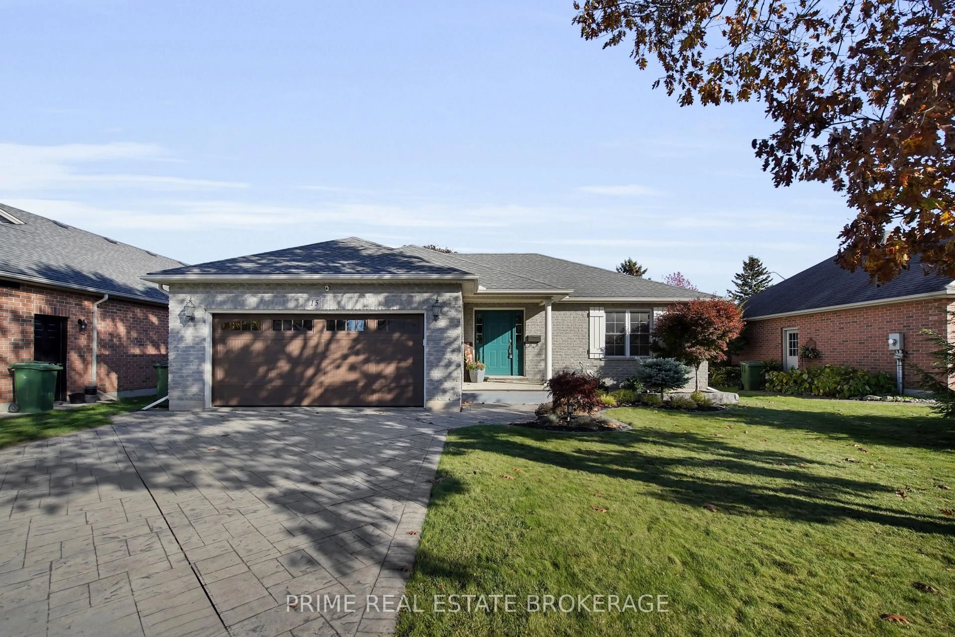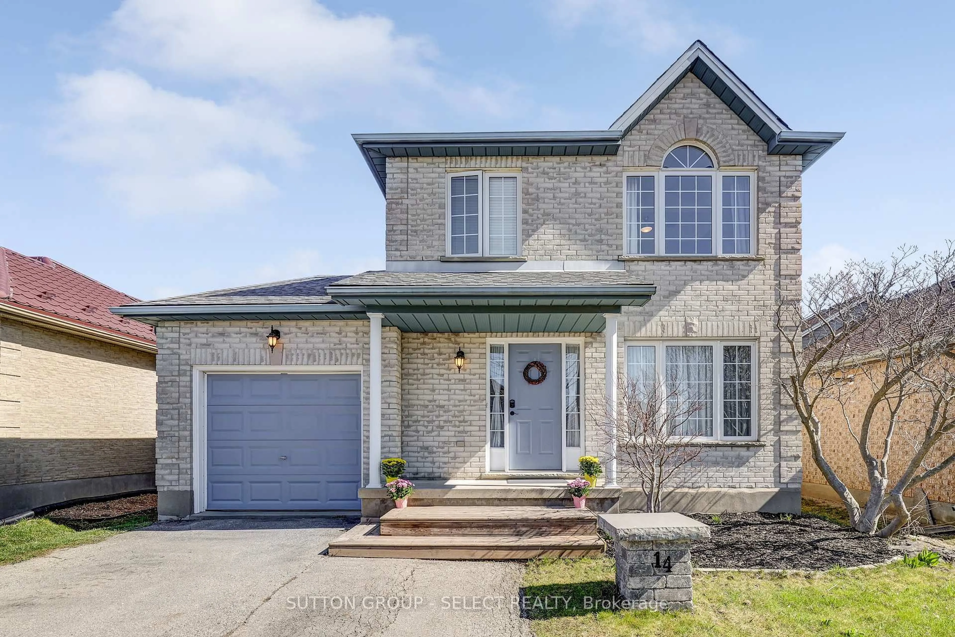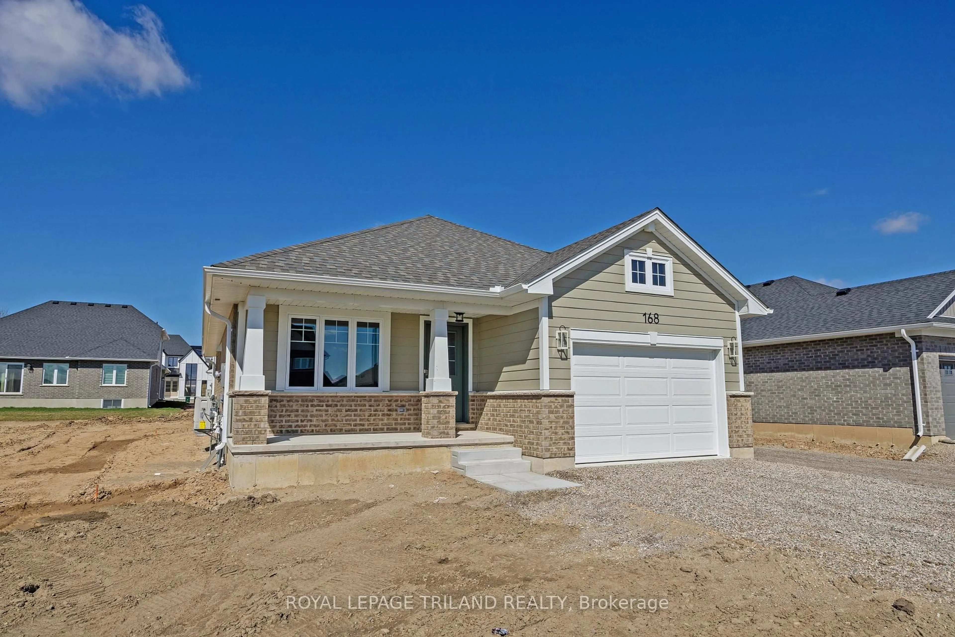Newly renovated family friendly home with over 1800 sq ft of living space! Just steps to St. Anne's Elementary and St. Joe's Secondary, this 3 bed, 2 full bath home features a brand new kitchen with ample cabinetry and stainless steel appliances. The open concept kitchen/dining/living space is perfect for entertaining or keeping an eye on the kids. New windows on the entire upper floor, as well as new flooring, trim, pot lights and more. 3 bedrooms and a completely renovated 4 pc bathroom complete the main level. Downstairs, you will find a large rec room with gas fireplace, as well as another newly renovated 4 pc bathroom. 2 additional bonus spaces downstairs provide ample flexibility - office, guest room, gym and potential for more. Outside, you will find a large fully fenced backyard that features a beautiful stamped concrete patio with privacy fence, perfect for those summer nights with friends and family. Gas line for BBQ included for your convenience. The heated 14'x26.5' garage is larger than it looks, with extra width, height and depth inside for all your storage needs! The interlocking driveway provides ample parking. This home has amazing bones, with its poured concrete foundation and updated mechanicals, including updated electrical, plumbing, gas line and new A/C. Situated on a very quiet street and close to the hospital, schools, shopping and many more amenities, this turnkey home is ready to go!
Inclusions: Refrigerator, Stove, Dishwasher, OTR Microwave, Washer, Dryer, Workshop Bench in Utility Room
