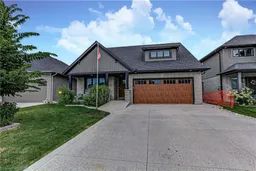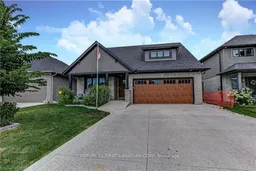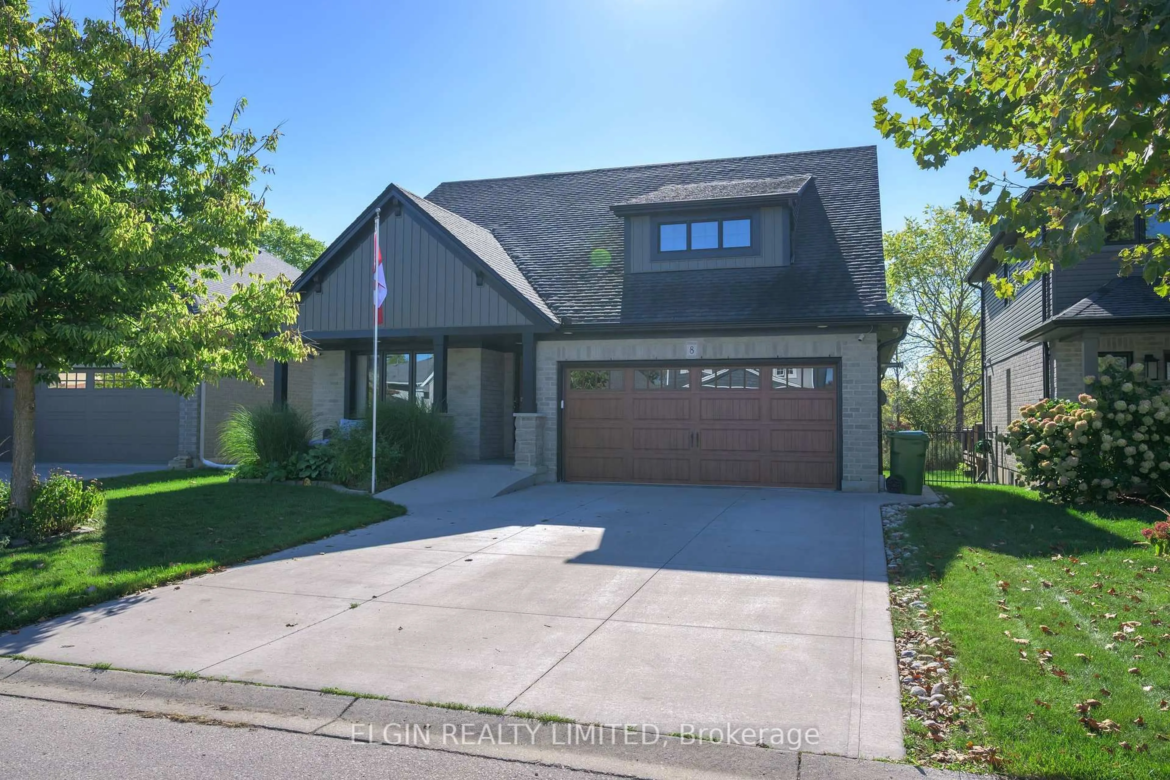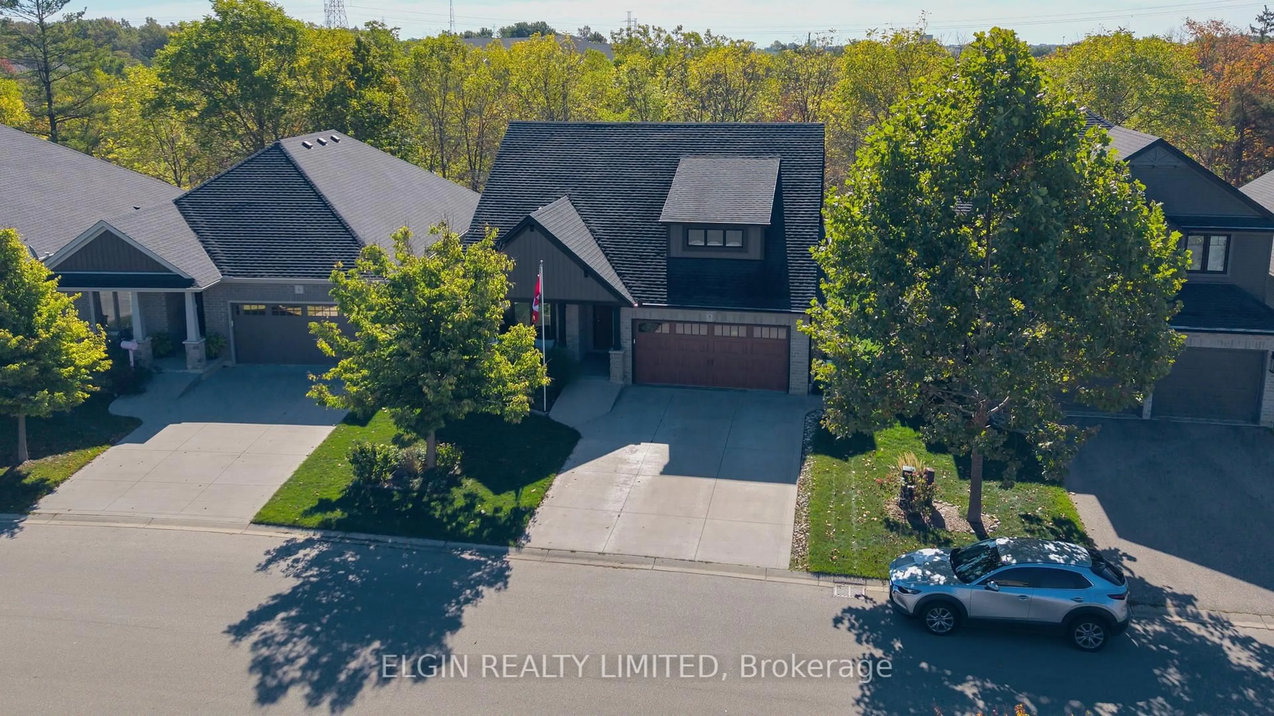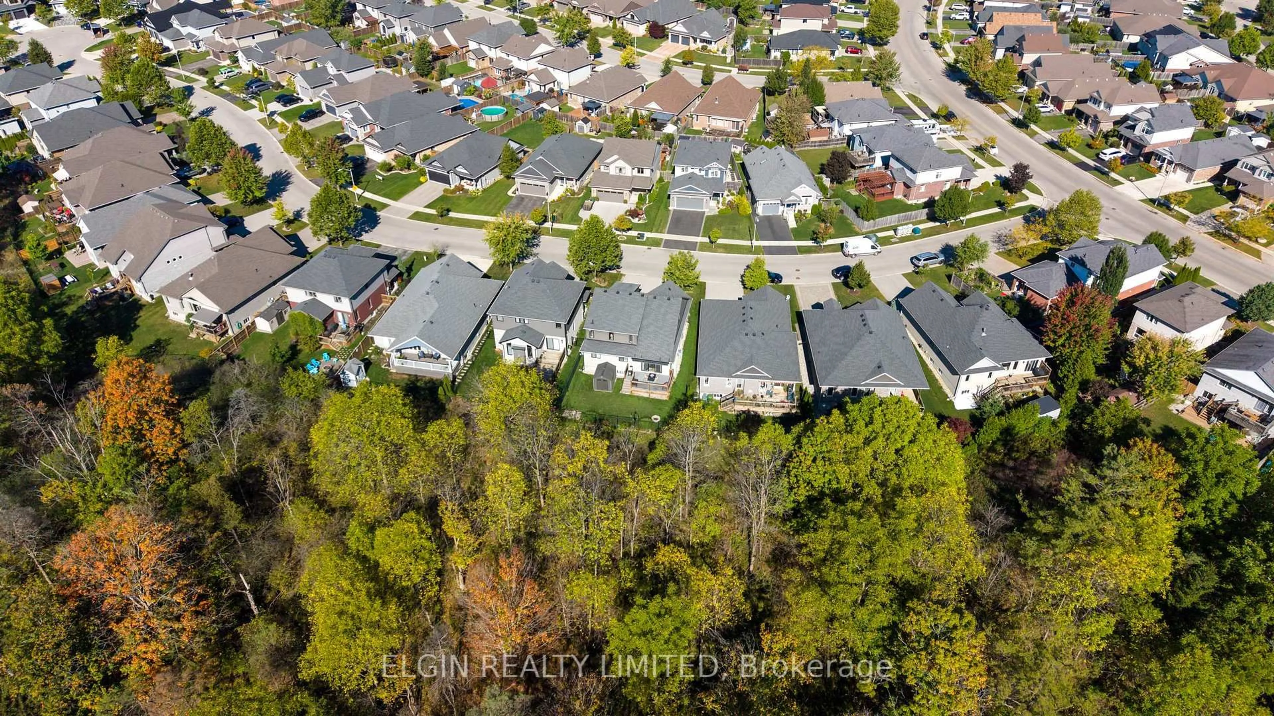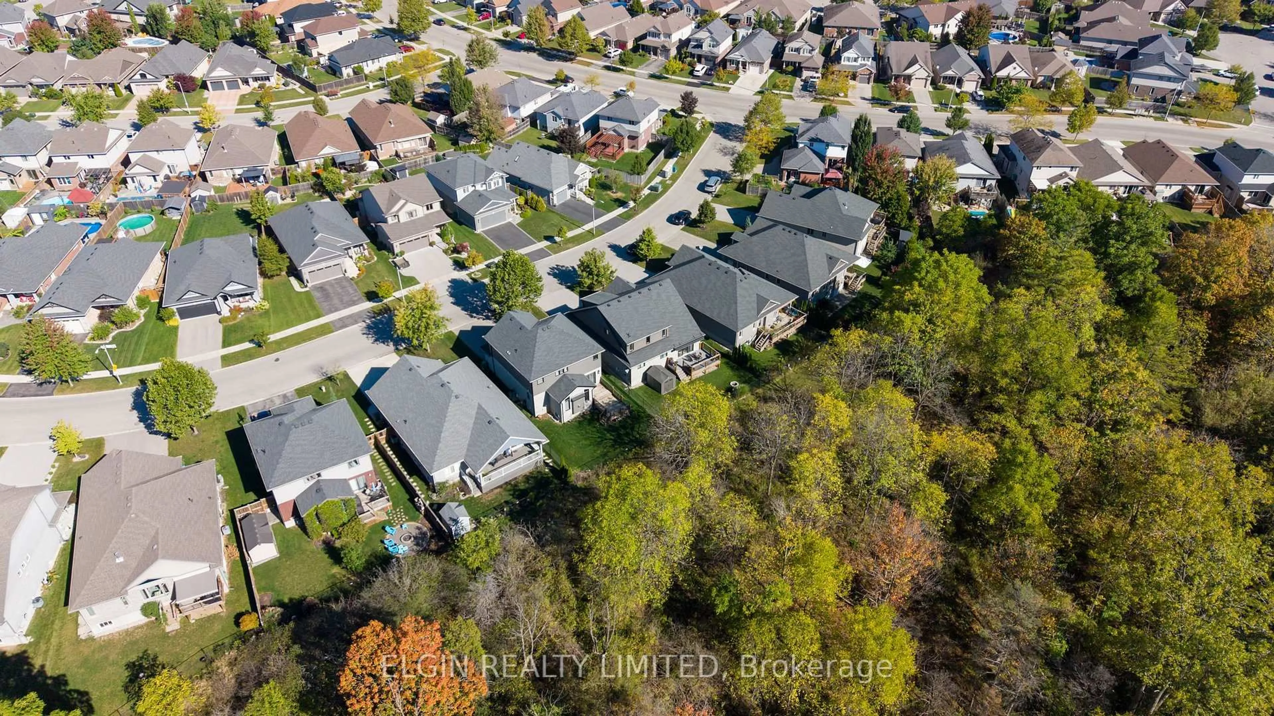8 Deerfield Crt, St. Thomas, Ontario N5P 0B8
Contact us about this property
Highlights
Estimated valueThis is the price Wahi expects this property to sell for.
The calculation is powered by our Instant Home Value Estimate, which uses current market and property price trends to estimate your home’s value with a 90% accuracy rate.Not available
Price/Sqft$431/sqft
Monthly cost
Open Calculator
Description
Four-bedroom Hayhoe-built bungaloft on a quiet north St. Thomas court. Thoughtfully designed with wheelchair access on the main level, this home shines inside and out. The main floor offers a versatile front office (or dining/bedroom), welcoming foyer, oak kitchen with quartz island seating six, open living room with vaulted ceilings, gas fireplace, and 9-ft wide triple patio doors to a composite deck and fenced yard. Two bedrooms, a full walk-in shower bath, and laundry with garage access complete the level. Upstairs, enjoy a spacious primary suite with walk-in closet, full bath, and loft overlooking the living room and yard. The finished basement adds a rec room, bedroom, 3-pc bath, utility, and a hidden storage room tucked behind a bookshelf. Curb appeal abounds with a covered porch, double concrete drive, and heated garage with epoxy floor and insulated door. All just minutes from the new PowerCo/VW plant and 20 minutes to London.
Property Details
Interior
Features
Main Floor
Living
4.72 x 2.28Fireplace Insert
Laundry
3.45 x 2.69Br
4.16 x 3.32nd Br
4.72 x 5.48Exterior
Features
Parking
Garage spaces 2
Garage type Attached
Other parking spaces 4
Total parking spaces 6
Property History
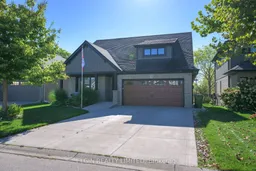 48
48