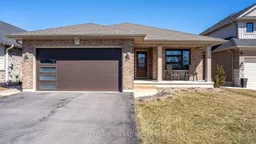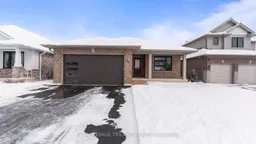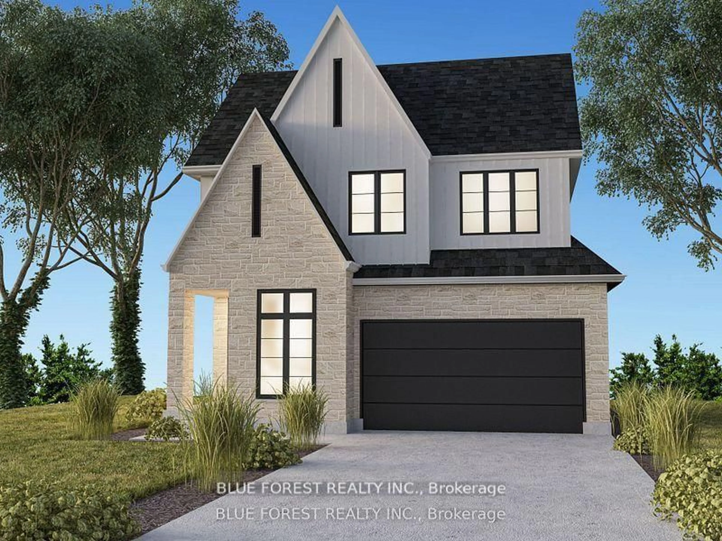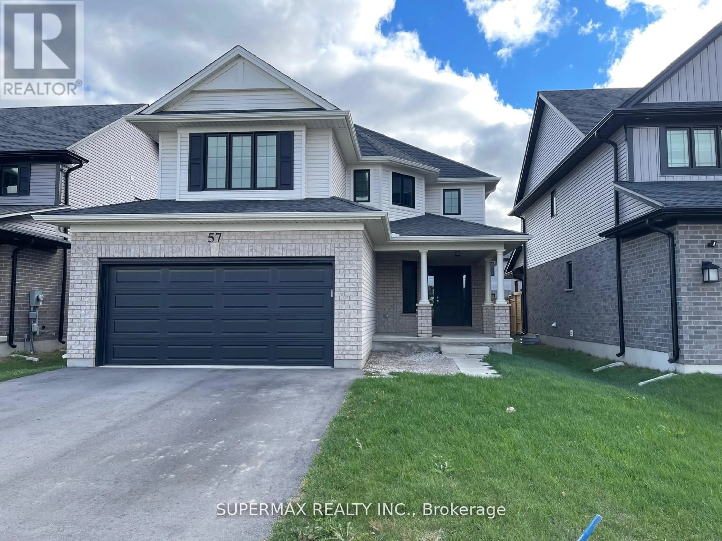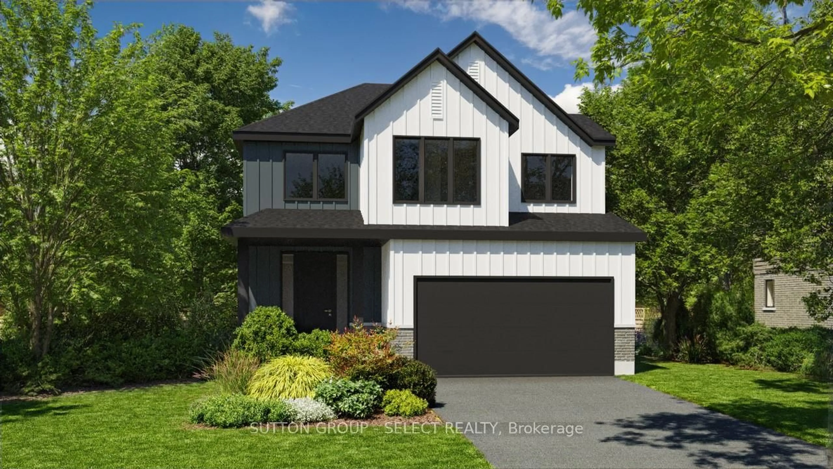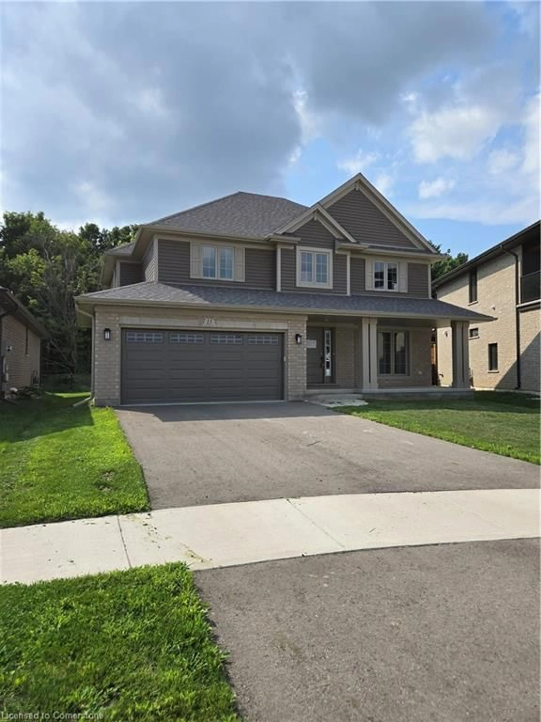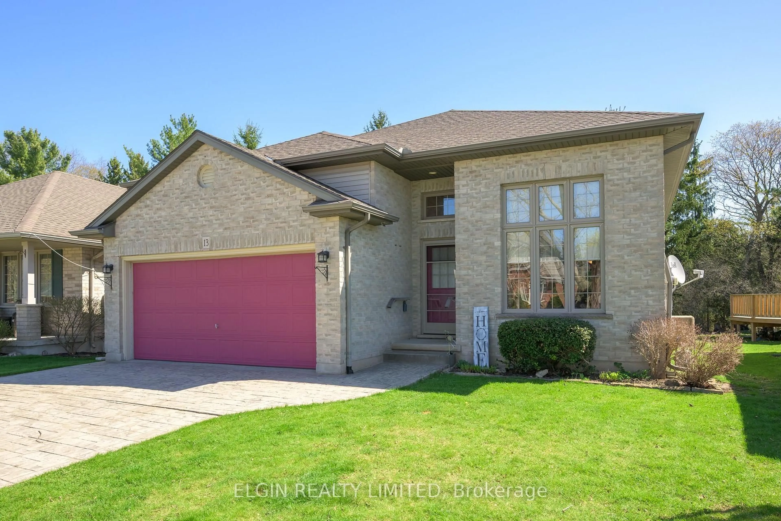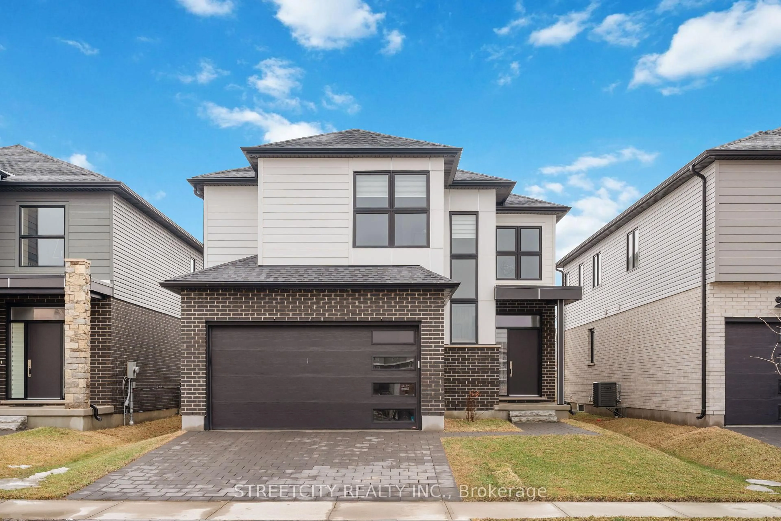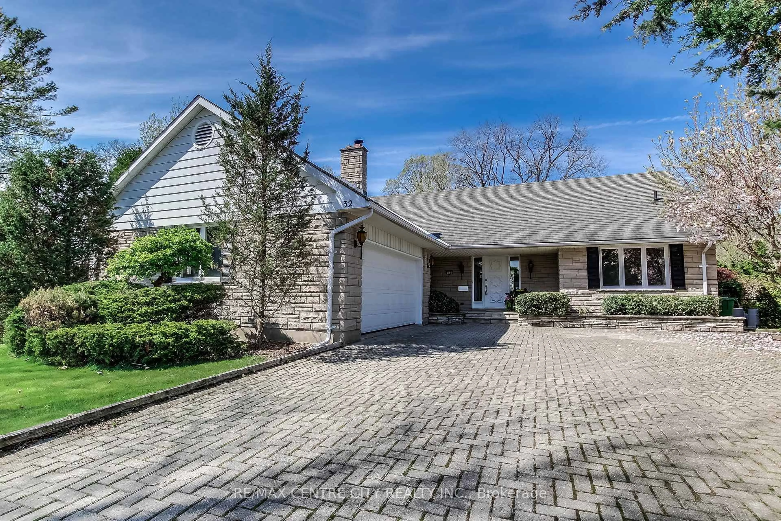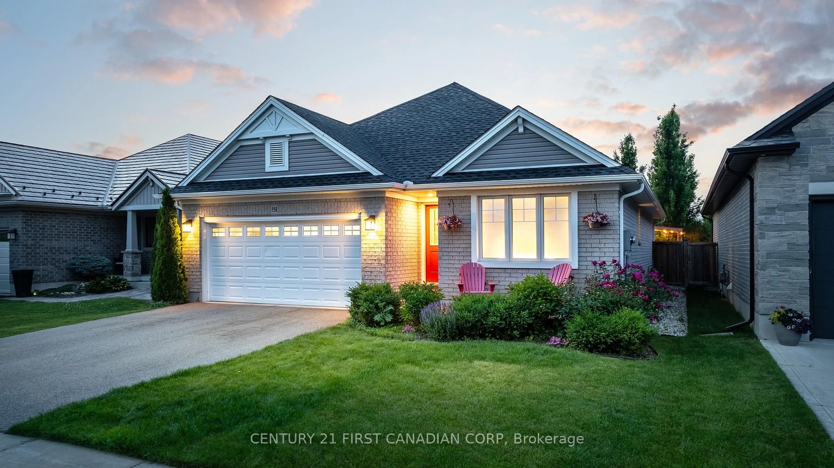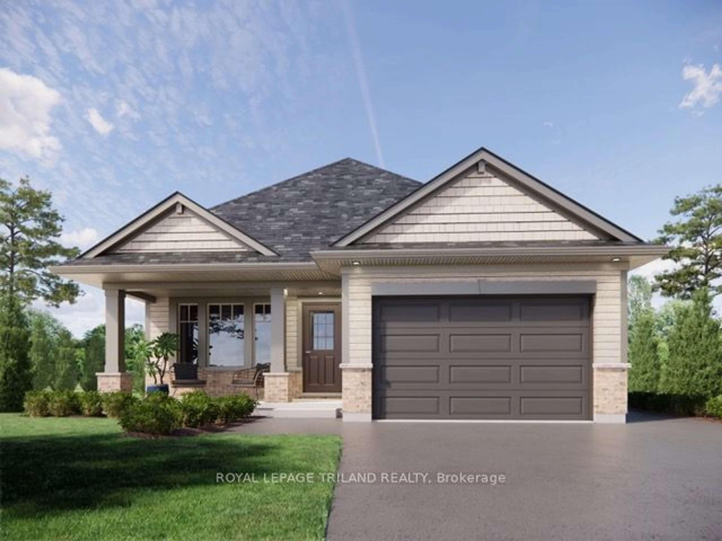Discover this gorgeous, fully finished Doug Tarry-built 2+2 bedroom bungalow, perfectly situated in the desirable Millers Pond subdivision, backing onto beautiful Parish Park. Thoughtfully designed with countless custom upgrades, this home offers a blend of modern elegance and comfortable living. Step inside to find rich hardwood floors and soaring ceilings adorned with wood beams in the great room, where a striking floor-to-ceiling fireplace feature creates a warm and inviting atmosphere. The spacious kitchen is a chefs dream, boasting Quartz countertops, a walk-in pantry, tiled backsplash and sleek black stainless steel appliances. A convenient main-floor laundry room with custom cabinetry adds to the homes functionality.The welcoming front porch sets the tone for this charming home, while the fully fenced backyard with a patterned concrete patio with pergola provides the perfect space for relaxation and outdoor gatherings all while enjoying the park view. The primary bedroom is a retreat of its own, featuring a luxurious ensuite with separate tub and a beautifully tiled shower. The lower level is designed for entertaining, offering a generously sized recroom with a second fireplace, two additional bedrooms, another full bathroom, and ample storage space. The double-car garage is equipped with an EV outlet, catering to modern convenience. Located just a short drive to the sandy shores of Port Stanley, as well as quick access to the 401 and London, this stunning home offers the perfect blend of tranquility and accessibility. Don't miss the opportunity to make it yours. Welcome home!
Inclusions: Fridge, Stove, Dishwasher, Washer, Dryer, Microwave
