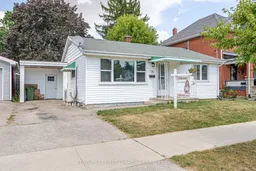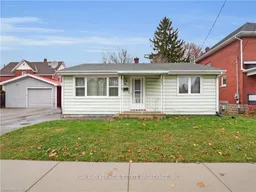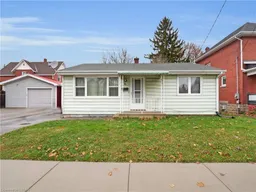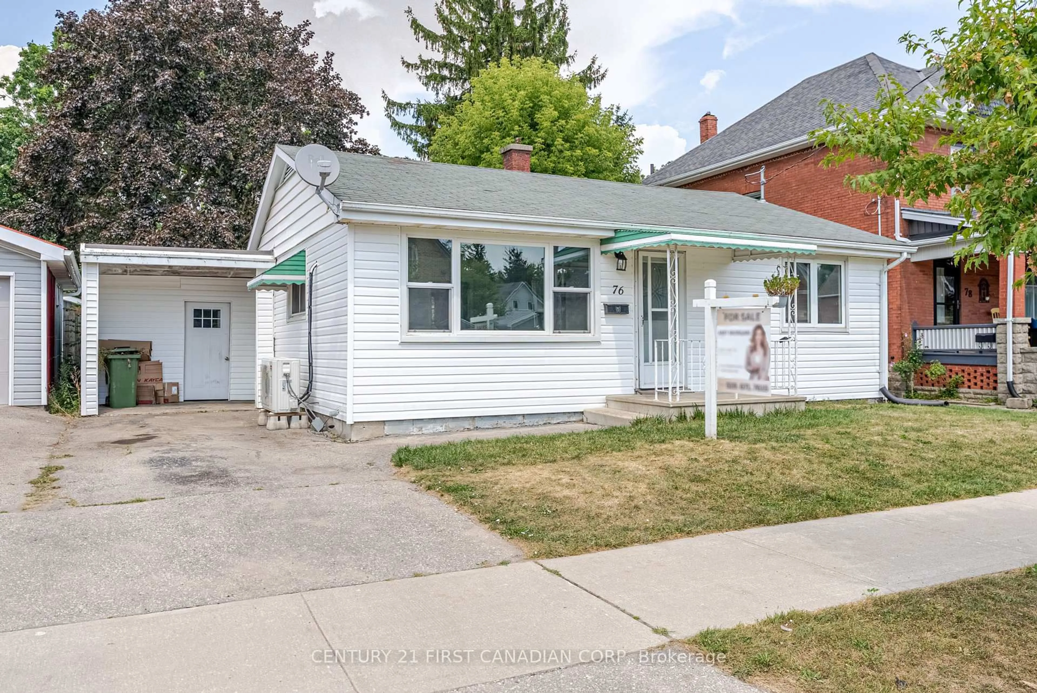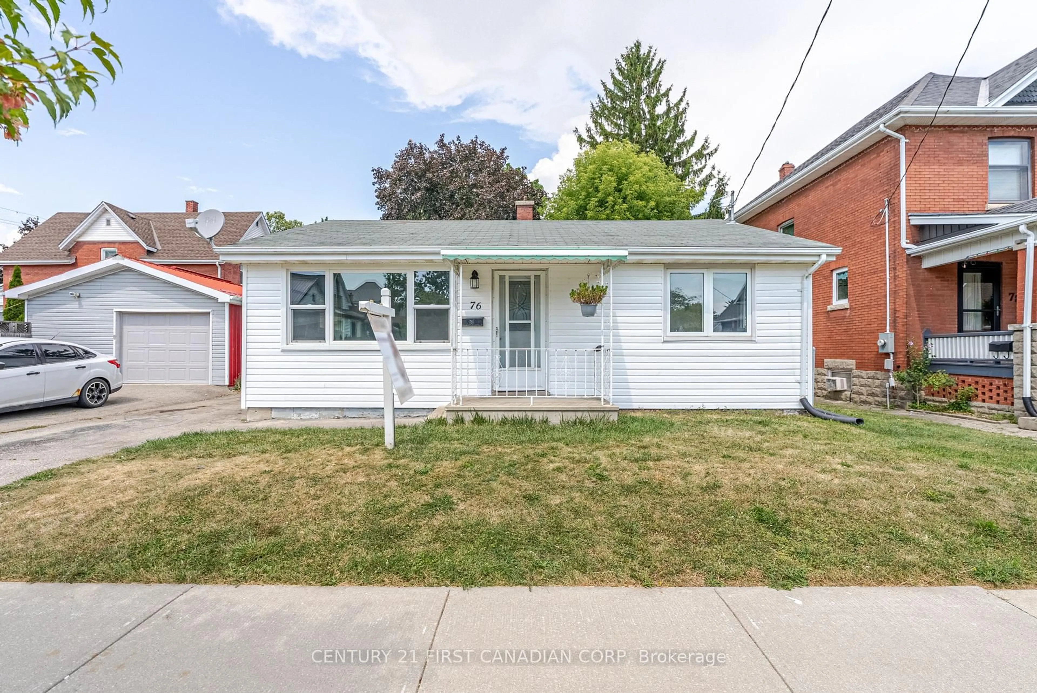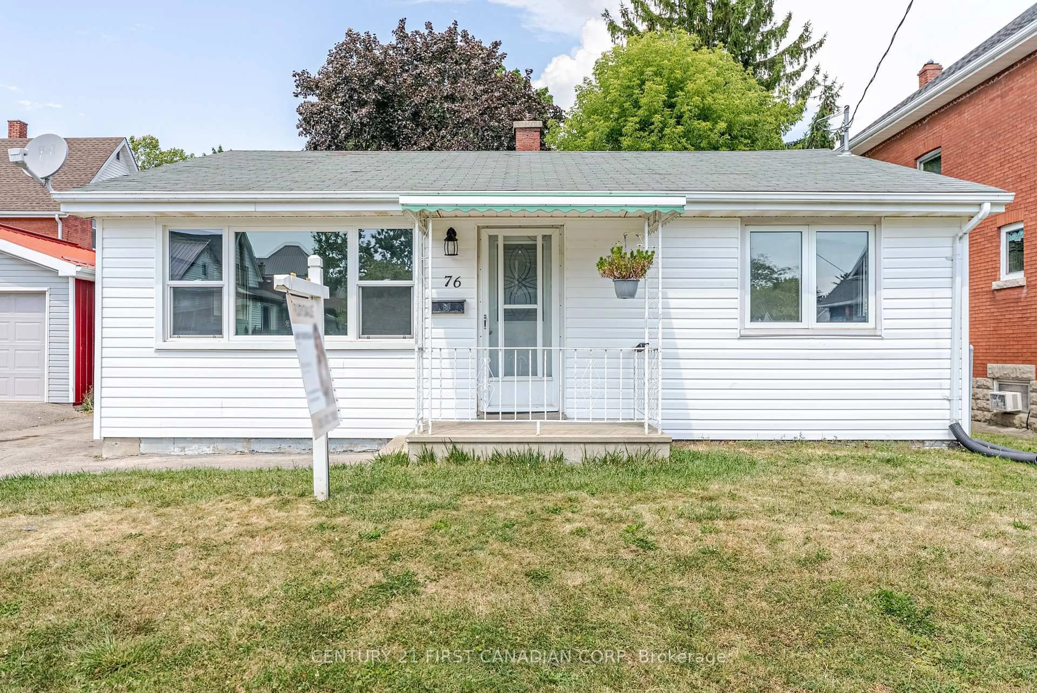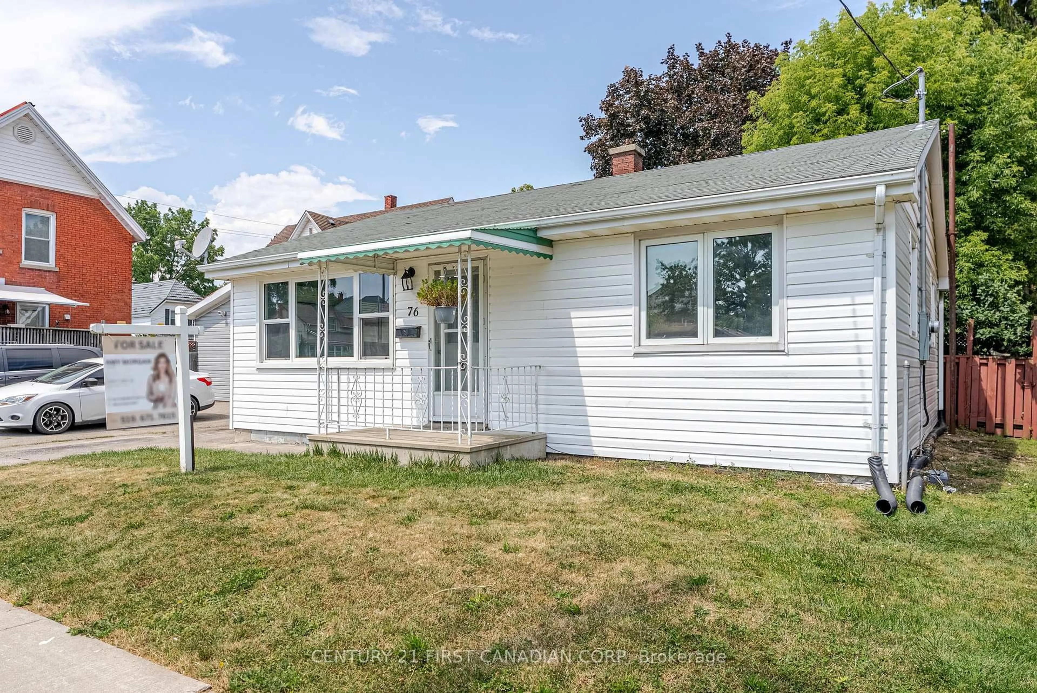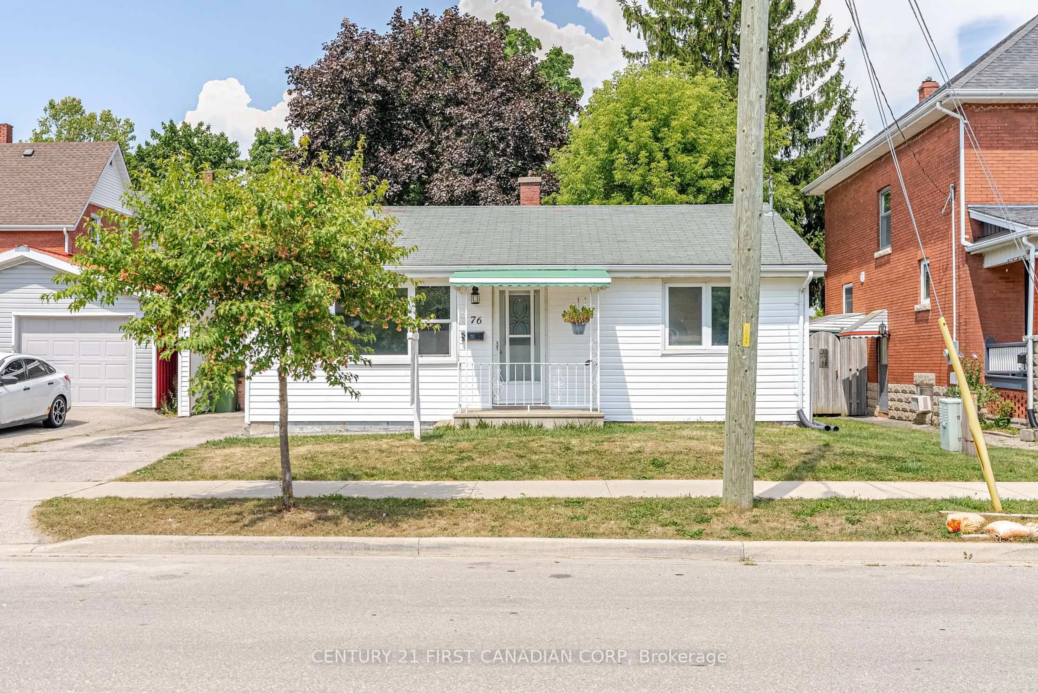76 Myrtle St, St. Thomas, Ontario N5R 2G1
Contact us about this property
Highlights
Estimated valueThis is the price Wahi expects this property to sell for.
The calculation is powered by our Instant Home Value Estimate, which uses current market and property price trends to estimate your home’s value with a 90% accuracy rate.Not available
Price/Sqft$466/sqft
Monthly cost
Open Calculator
Description
Welcome to 76 Myrtle Street; the perfect blend of comfort, convenience, and charm! Whether you're a first-time buyer, savvy investor, or looking to downsize, this beautifully updated bungalow checks all the boxes. Situated in a friendly, well-established community, this charming home offers a warm and inviting atmosphere with modern upgrades throughout. The recent renovations mean you can simply move in and enjoy, with nothing left to do but make it your own. Inside, you'll find a bright, functional layout designed for easy living, while outside, you're just minutes from shopping, schools, parks, and all the amenities you need. Move-in ready, thoughtfully updated, and ideally located; 76 Myrtle Street is ready to welcome you home. Perfect for those upgrading from an apartment, or downsizing from a family home. This truly is the home for many types of buyers. Recent upgrades include: Siding (2025), Paint (2025), Flooring (2025), Kitchen (2022), Bathroom (2022), Electrical (2022), Plumbing (2022), Heat Pump(2022)
Property Details
Interior
Features
Main Floor
Br
3.65 x 2.49Kitchen
3.07 x 3.34Bathroom
1.5 x 2.43Laundry
1.25 x 3.07Exterior
Features
Parking
Garage spaces 1
Garage type Attached
Other parking spaces 2
Total parking spaces 3
Property History
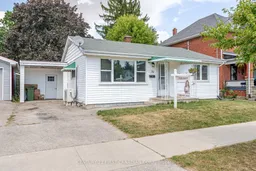 23
23