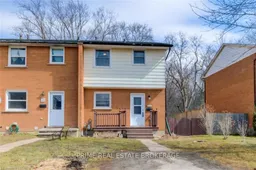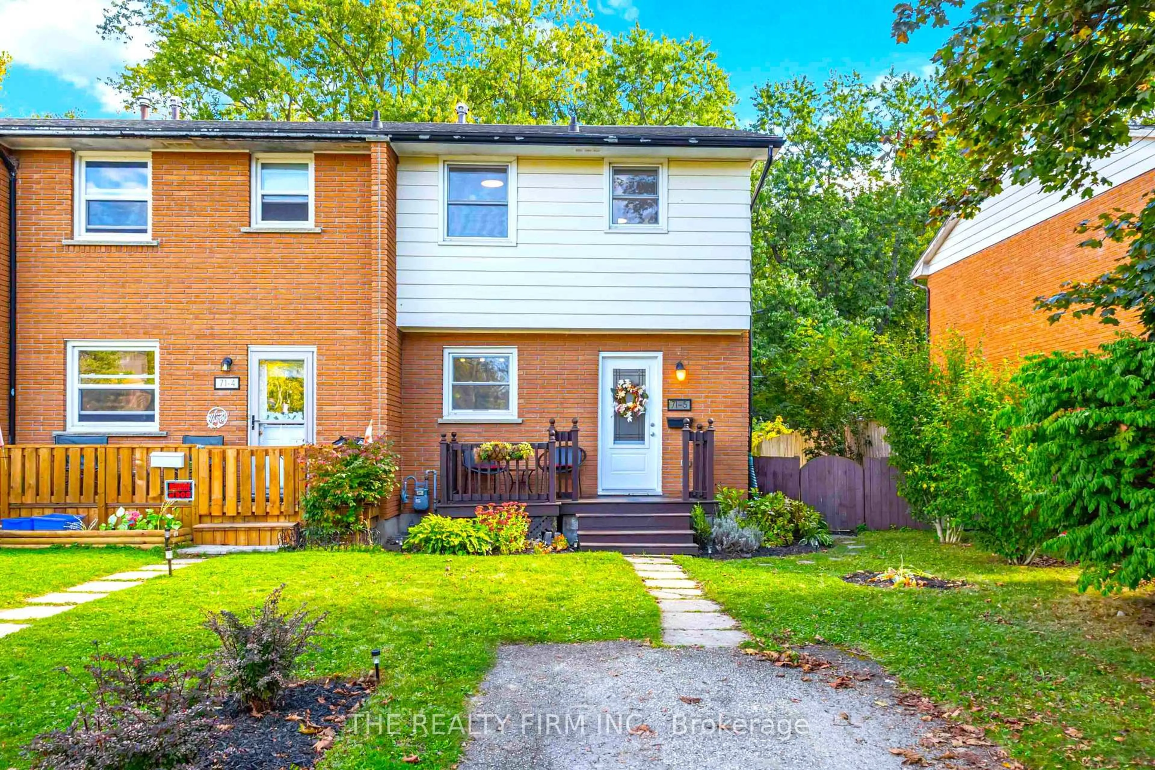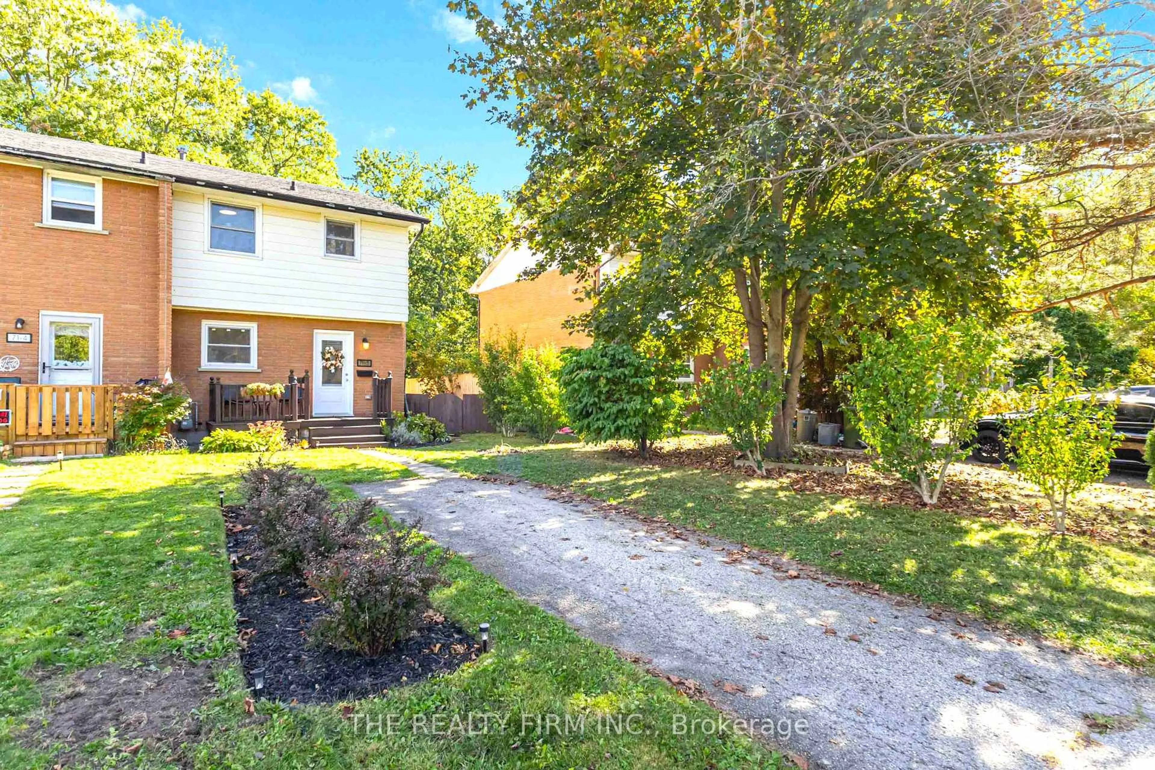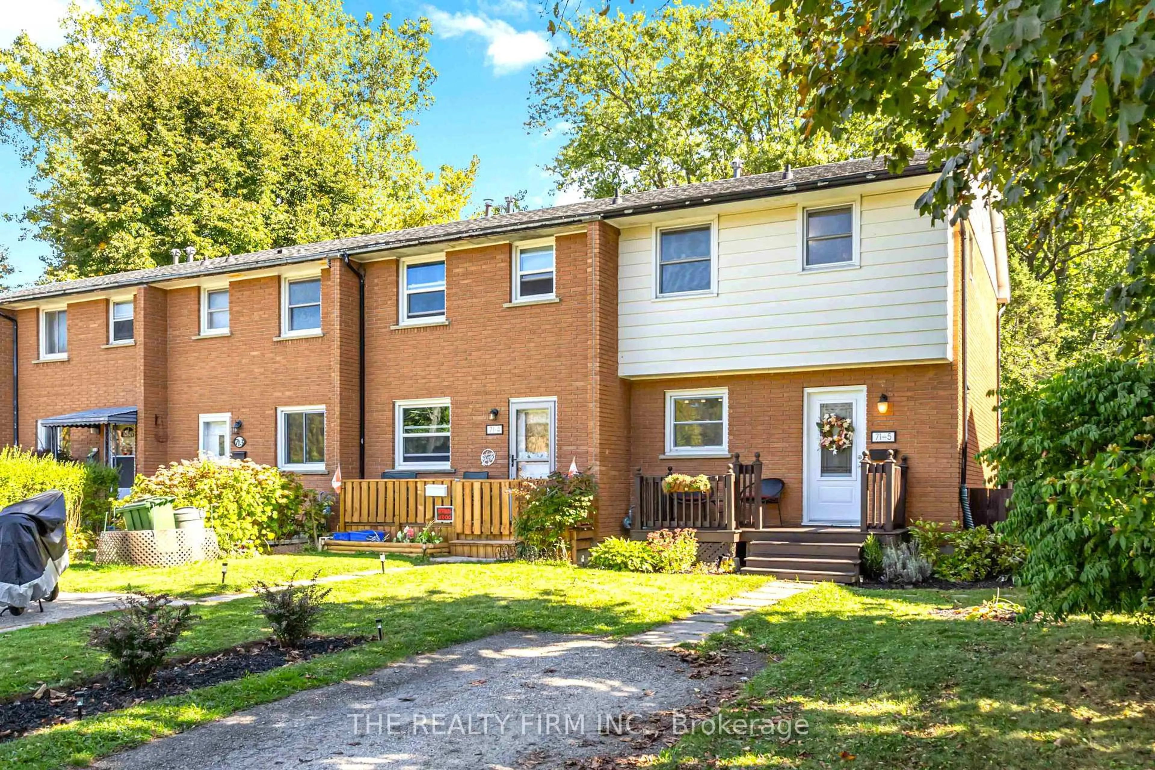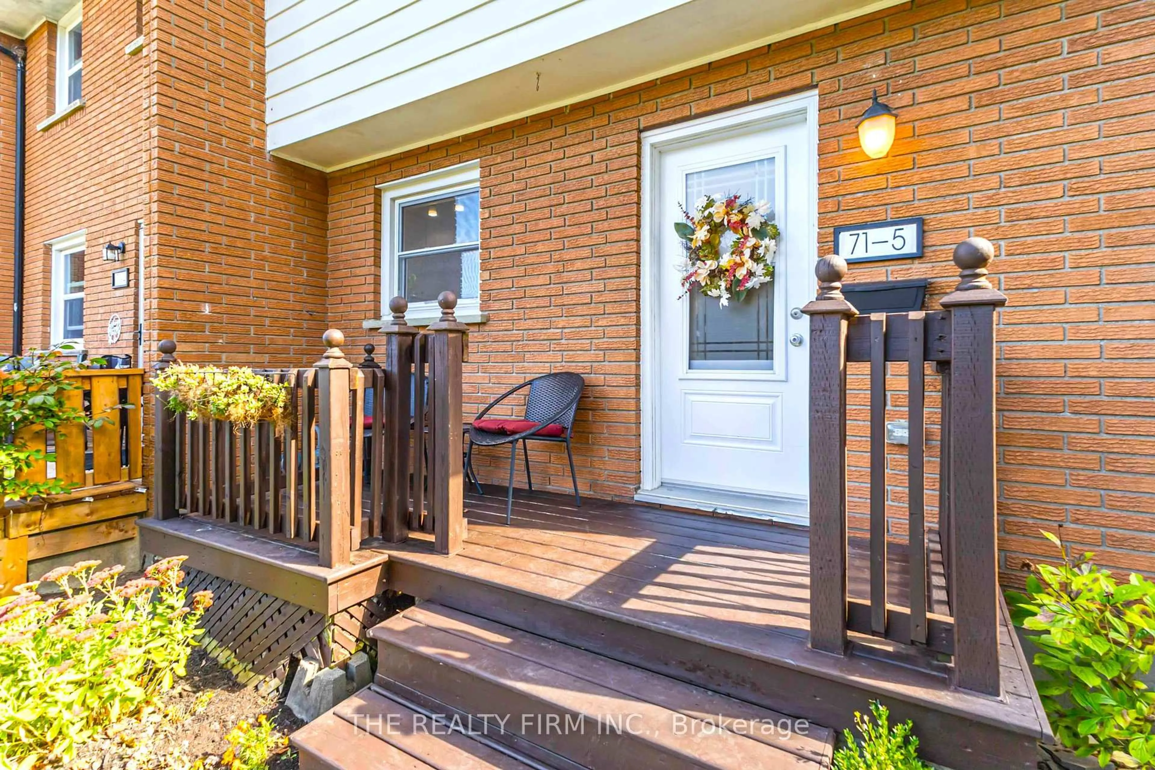71 Parkside Dr #5, St. Thomas, Ontario N5R 3V1
Contact us about this property
Highlights
Estimated valueThis is the price Wahi expects this property to sell for.
The calculation is powered by our Instant Home Value Estimate, which uses current market and property price trends to estimate your home’s value with a 90% accuracy rate.Not available
Price/Sqft$485/sqft
Monthly cost
Open Calculator
Description
NO CONDO FEES! End Unit Rowhome. Backing onto Green Space! Set back from the road among mature trees with a welcoming front porch and plenty of parking, this well-maintained 3-bedroom, 1.5-bath end-unit row home offers space, updates, and a prime location... all with no condo fees! The large kitchen features added cabinetry, a butcher block counter, and was fully updated in 2020 with new IKEA cabinets and Dawson custom countertops. Enjoy a bright main floor with laminate flooring (2017) and walkout to a beautiful 144-ft deep lot backing onto green space, complete with a stone patio (2022) perfect for outdoor entertaining. Upstairs offers three comfortable bedrooms, while the finished basement provides a spacious rec room, full ceiling height, and ample storage in the laundry area. Major updates include furnace and A/C (2021) and new front and back doors (2020). Located close to John Wise Public School, Parkside Collegiate, Pinafore Park, and trails leading to Lake Margaret, with nearby hospital and amenities. Just over 10 minutes to Port Stanley Beach and under 30 minutes to London the perfect balance of comfort, convenience, and charm!
Property Details
Interior
Features
Exterior
Features
Parking
Garage spaces -
Garage type -
Total parking spaces 3
Property History
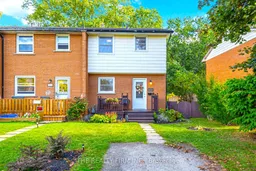 50
50