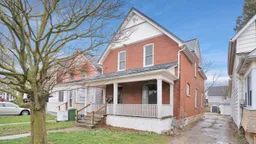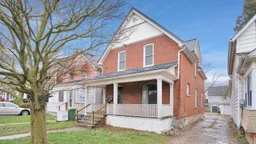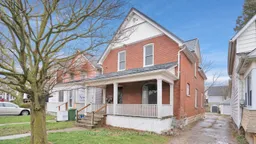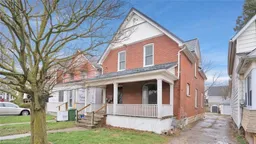Conveniently located in the heart of St. Thomas, minutes away from grocery stores, professional services, medical services, boutique shops, and plenty of dining options. Within a short distance, there are Pinafore Park, Athletic Park, and many walking trails available for recreational activities. 20-minutes away from the wonderful beach in Port Stanley with Shawns Ice Cream as your pit stop. This property features a 2-storey building with 4-car parking space at the rear with potential to add more parking space. This 2-storey building features two self-contained 2-bedroom units with separated water lines and meters, separated natural gas lines and meters, separated electrical meters and breaker panels, separated forced-air furnaces and central air systems, and their own laundry units. The main floor unit features an open-concept floor plan, oak cabinetry, big windows and plenty of natural lights. The second floor unit features two spacious bedrooms, modern vinyl floorings, and stainless steel kitchen appliances. The basement features unfinished space with great ceiling clearance and above grade windows. 7.19% Capitalization Rate. Vacant Possession Available for 2nd Floor Unit on June 1st, 2025.







