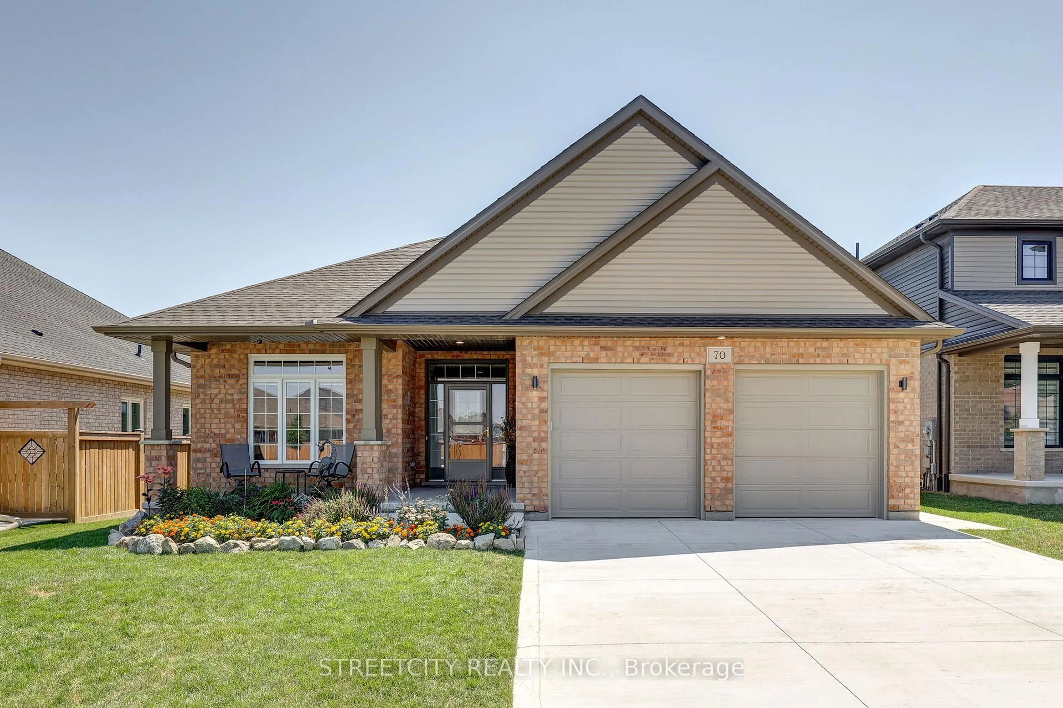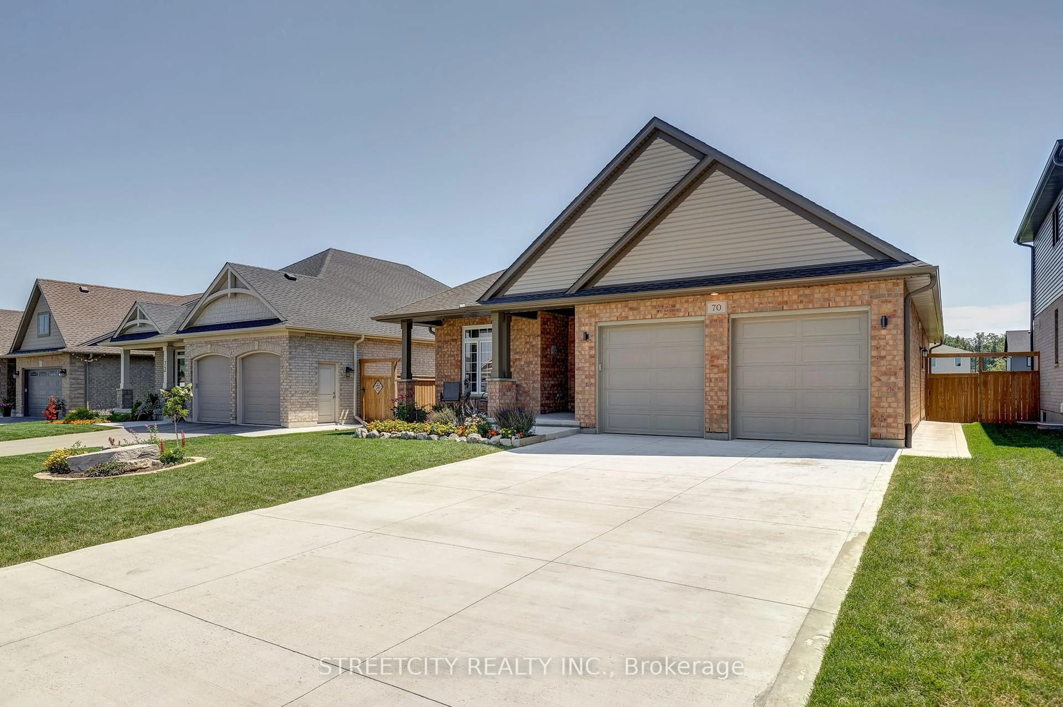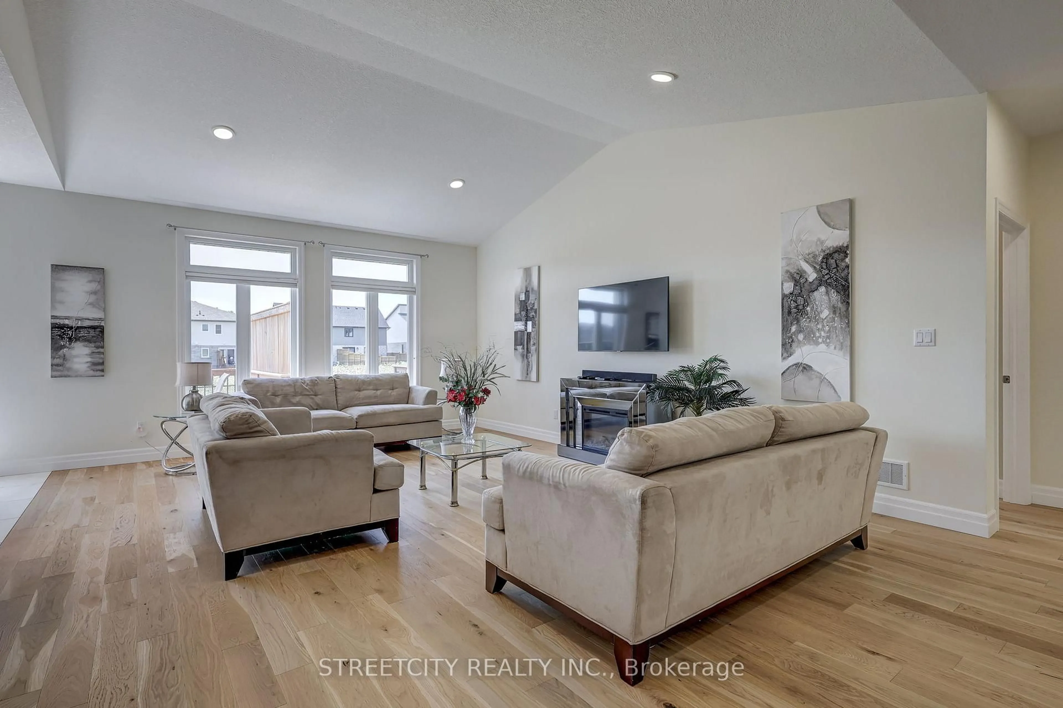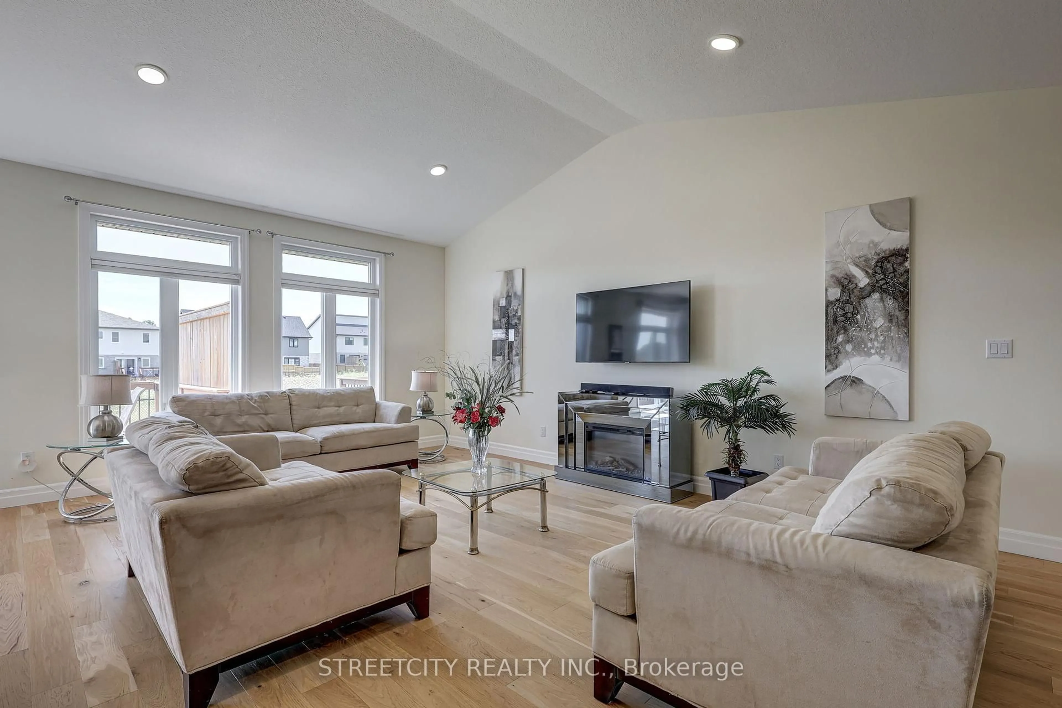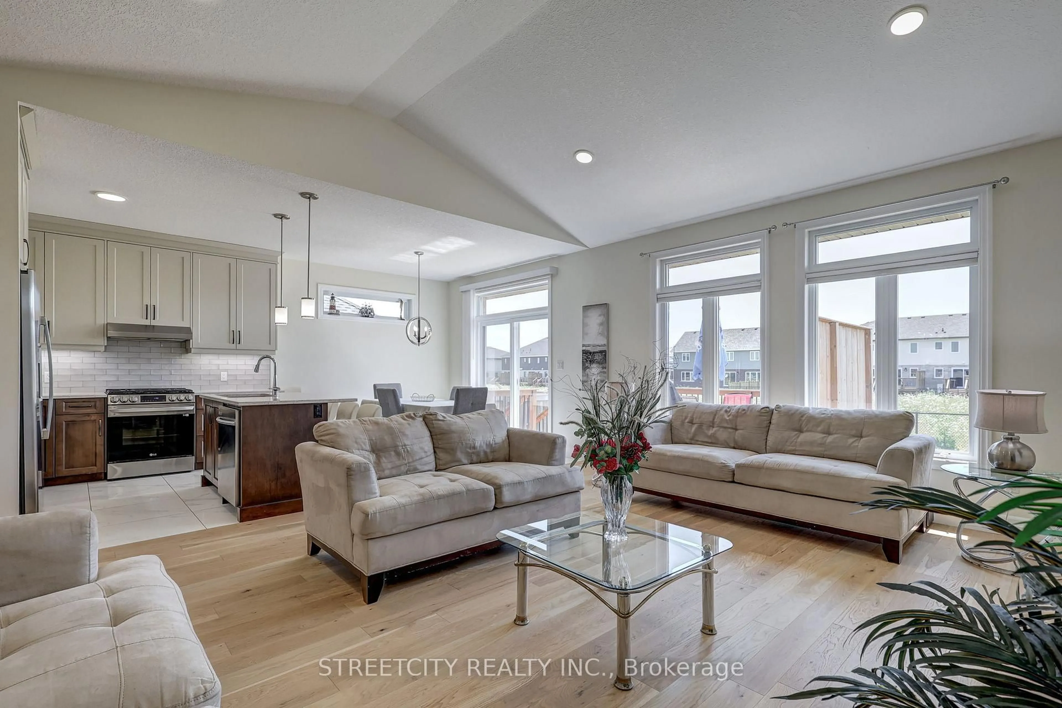70 Acorn Tr, St. Thomas, Ontario N5R 0H5
Contact us about this property
Highlights
Estimated valueThis is the price Wahi expects this property to sell for.
The calculation is powered by our Instant Home Value Estimate, which uses current market and property price trends to estimate your home’s value with a 90% accuracy rate.Not available
Price/Sqft$618/sqft
Monthly cost
Open Calculator
Description
Looking for a purpose-built duplex in the desirable Mitchell Hepburn school district? This stunning 3-year-old bungalow offers the perfect combination of space, style, and functionality. With over 3,300 square feet of total finished living area, this unique property features 6 bedrooms, 4 bathrooms, 2 full kitchens, and 2 laundry rooms making it an ideal home for multi-generational living or a mortgage-helper opportunity. Each level of this well-designed duplex includes 3 spacious bedrooms, with both units featuring primary suites complete with walk-in closets and luxurious 4-piece ensuite bathrooms. The open-concept layout continues with bright, modern kitchens & full laundry rooms on each level, ensuring comfort & convenience for both house holds. Upon entering the main floor, you're greeted by a large foyer with elegant ceramic tile flooring that flows seamlessly into beautiful hardwood throughout the main living areas. The kitchen is a chefs dream, designed for both everyday functionality & entertaining. Patio doors off the dining area lead to a private deck overlooking the fully fenced backyard perfect for family gatherings or enjoying quiet evenings outdoors. 3 generous bedrooms on this level include a spacious primary suite with a soaker tub & separate shower, plus a second full bathroom for children or guests. A secure interior door connects to the lower level, providing access while maintaining privacy between units. The separate, private entrance to the basement unit is located on the side of the home and opens to a bright, beautifully finished living space. The lower level impresses with a full-sized kitchen, a large dining area, & a welcoming living room ideal for a growing family. Three more large bedrooms, another full bathroom, & an additional laundry room make this unit completely self-sufficient. With easy access to Highbury and close to the cities walking trails this home is in the ideal location. Don't miss out on this amazing opportunity!
Property Details
Interior
Features
Main Floor
Living
7.02 x 4.78Hardwood Floor
Kitchen
3.07 x 2.98Ceramic Floor / Stone Counter
Dining
3.01 x 3.06Ceramic Floor
Primary
4.78 x 3.774 Pc Ensuite / W/I Closet
Exterior
Features
Parking
Garage spaces 2
Garage type Attached
Other parking spaces 4
Total parking spaces 6
Property History
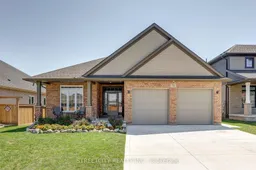 50
50
