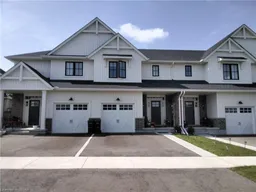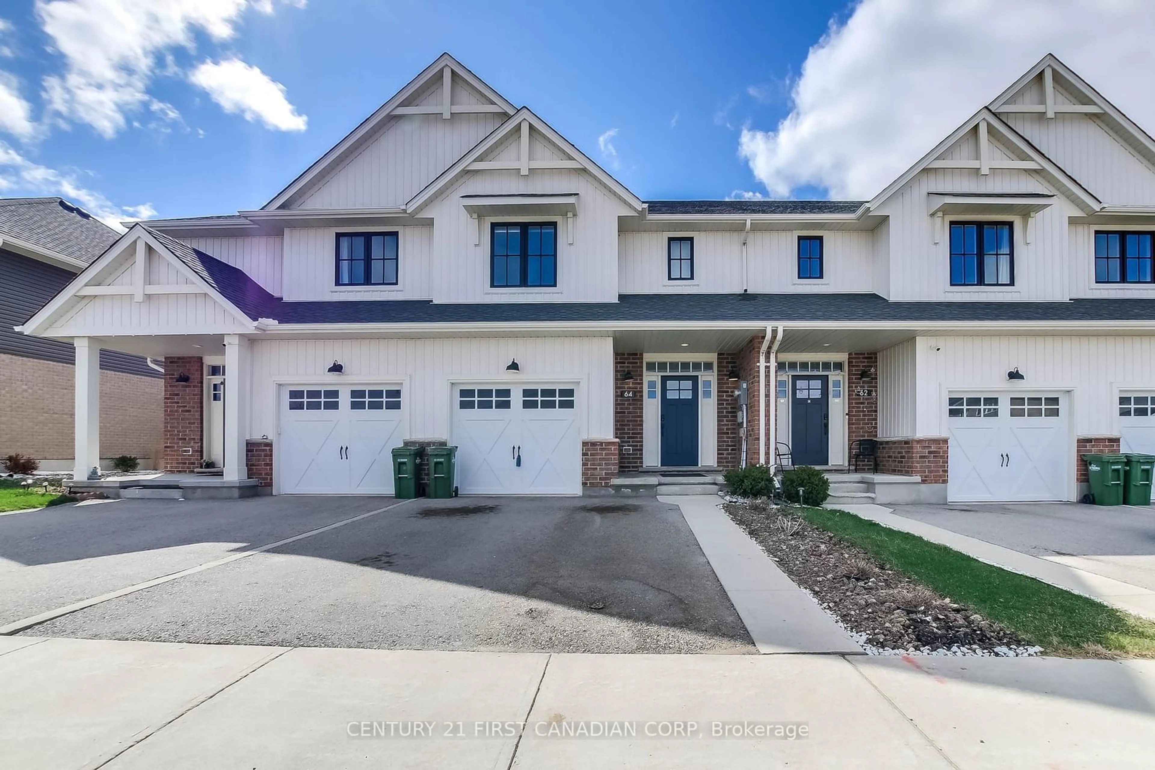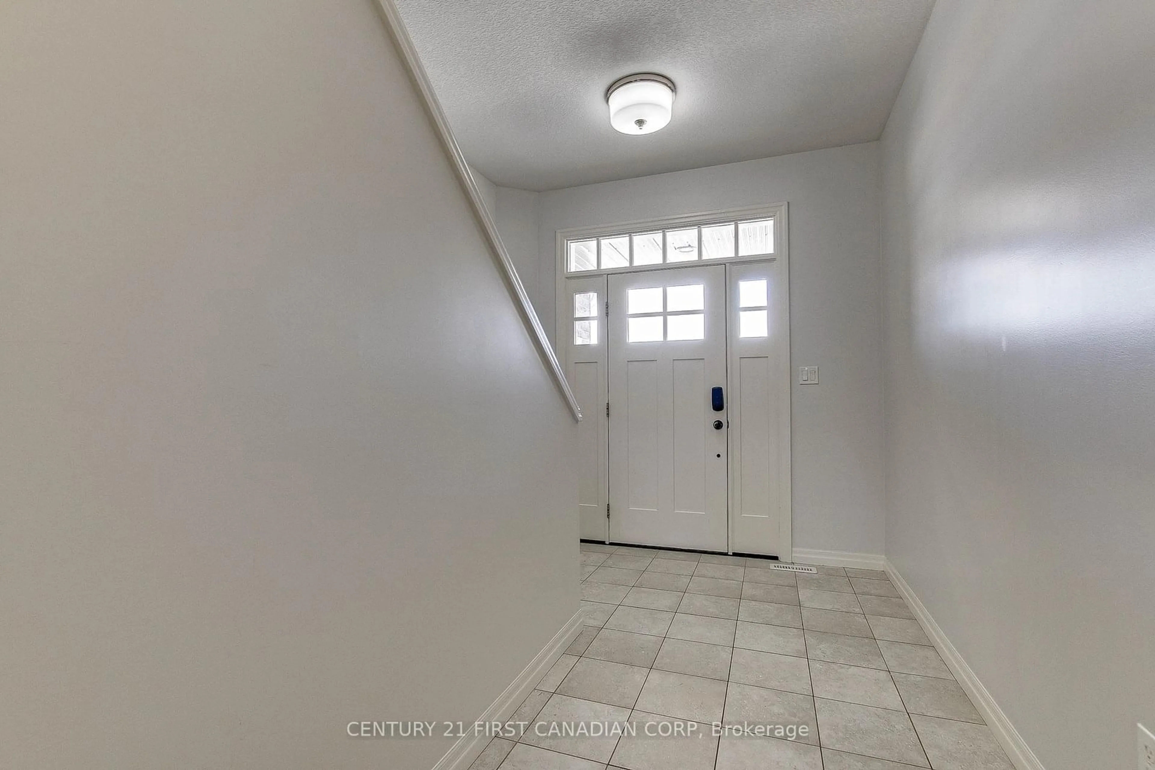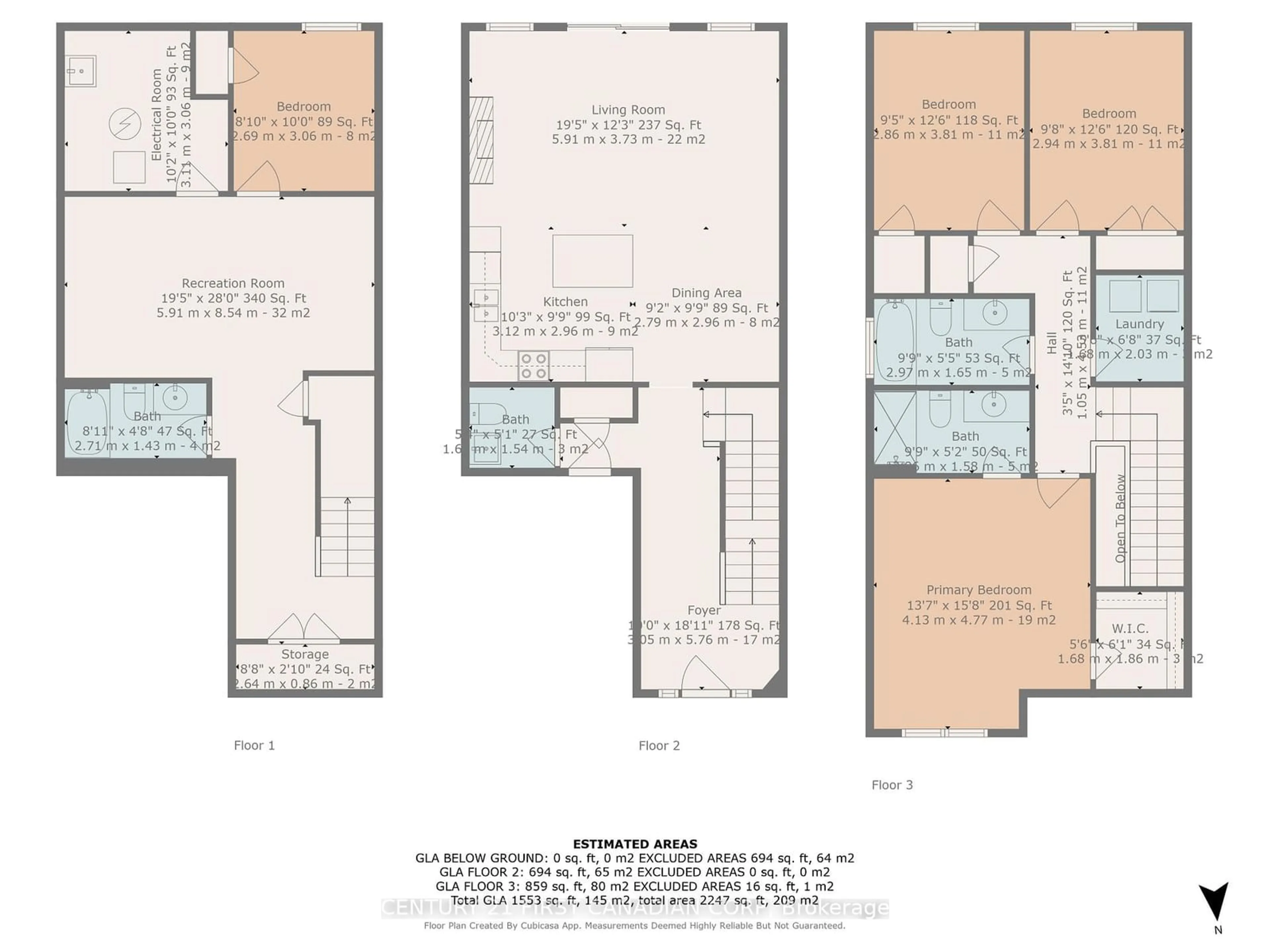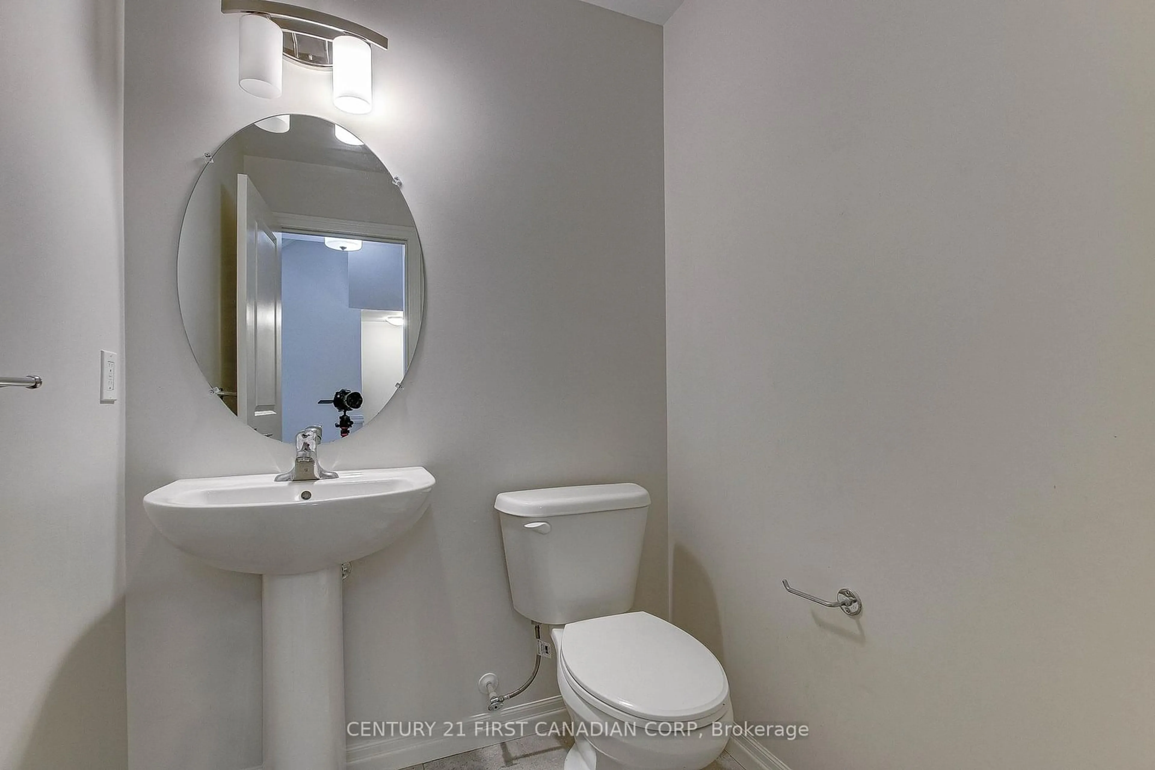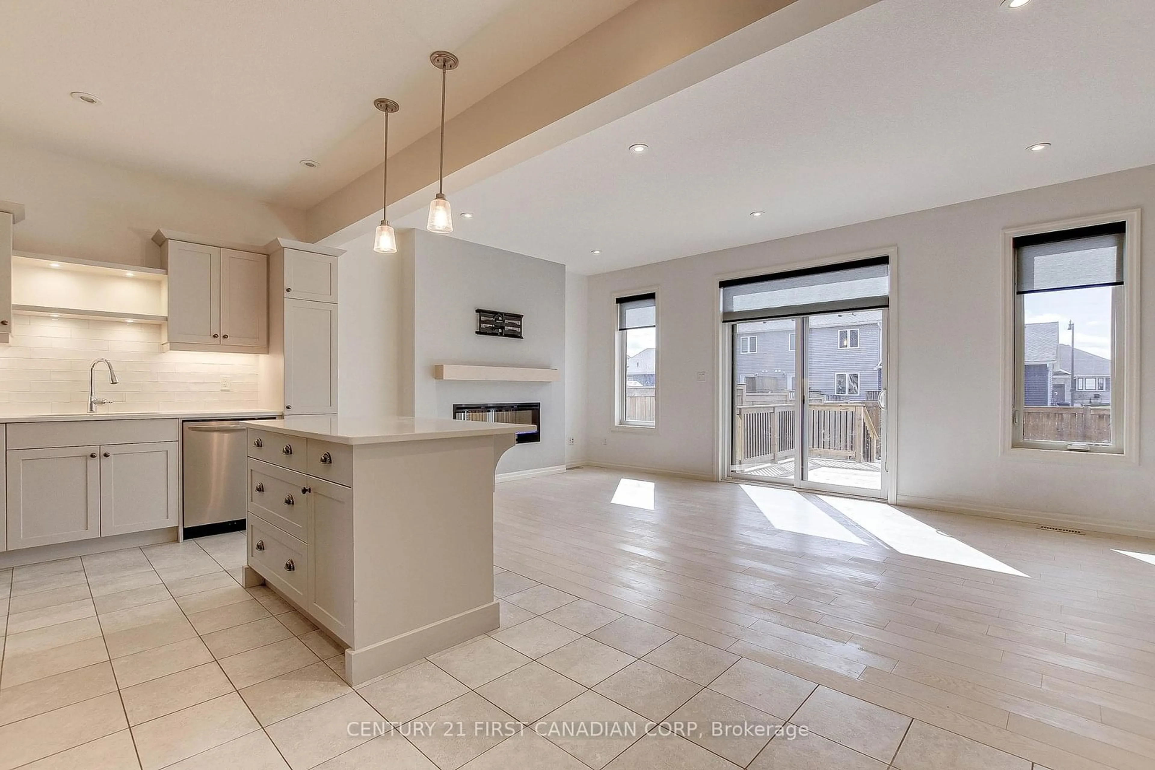64 Renaissance Dr, St. Thomas, Ontario N5R 0J9
Contact us about this property
Highlights
Estimated ValueThis is the price Wahi expects this property to sell for.
The calculation is powered by our Instant Home Value Estimate, which uses current market and property price trends to estimate your home’s value with a 90% accuracy rate.Not available
Price/Sqft$358/sqft
Est. Mortgage$2,641/mo
Tax Amount (2024)$3,843/yr
Days On Market6 days
Description
Immaculate Newer Townhouse | 3+1 Bed | 4 Bath | Prime Location. Step into this stunning, like-new townhouse offering 3+1 spacious bedrooms and 4 modern bathrooms, located in a highly desirable neighbourhood known for its quiet surroundings, friendly neighbours, and excellent school district.The main level features soaring 9-foot ceilings and an open-concept layout flooded with natural light. Enjoy cozy evenings in the bright living room with a sleek electric fireplace, and cook up a storm in the stylish kitchen with engineered hardwood flooring and ample cabinetry for all your storage needs.Every room is equipped with custom window rollers for added privacy and style. Walk out to your private deck from the living room and enjoy the fully fenced backyard perfect for entertaining or relaxing. The spacious primary suite boasts a walk-in closet and a luxurious ensuite bathroom.The fully finished basement adds even more living space with a large bedroom or flex room, ideal for a home office, gym, or guest suite. The home also includes a convenient garage door opener, a single-car garage, and a two-car driveway. Located on a wide road with plenty of additional parking, this home combines functionality with comfort.This home radiates great energy and has been maintained in pristine condition truly move-in ready. Don't miss your chance to live in this vibrant, family-friendly community! Deposit only $20,000 and immediate possession.
Property Details
Interior
Features
Main Floor
Living
5.91 x 3.73Hardwood Floor
Kitchen
3.12 x 2.96Ceramic Floor
Dining
2.79 x 2.96Ceramic Floor
Foyer
3.05 x 5.76Ceramic Floor
Exterior
Features
Parking
Garage spaces 1
Garage type Attached
Other parking spaces 2
Total parking spaces 3
Property History
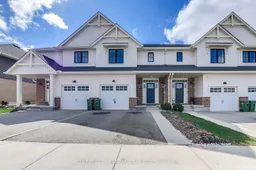 38
38