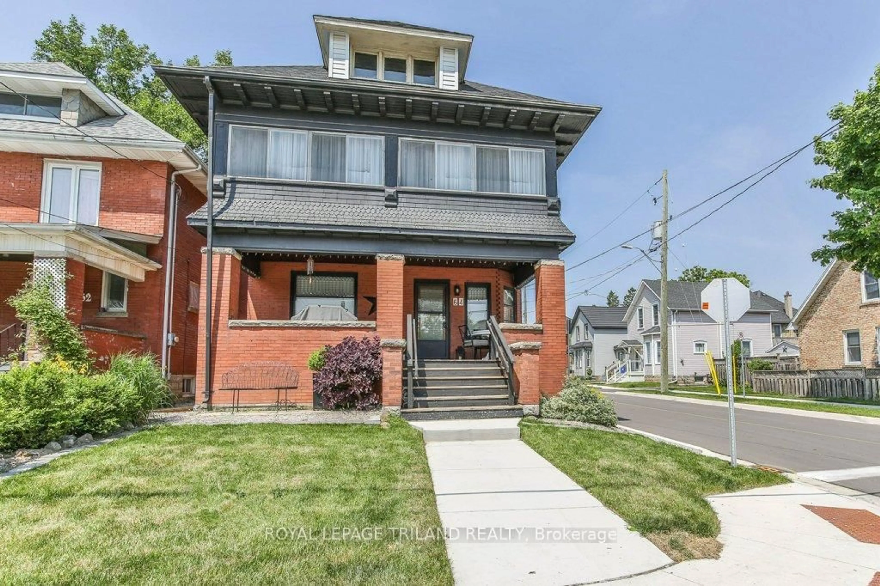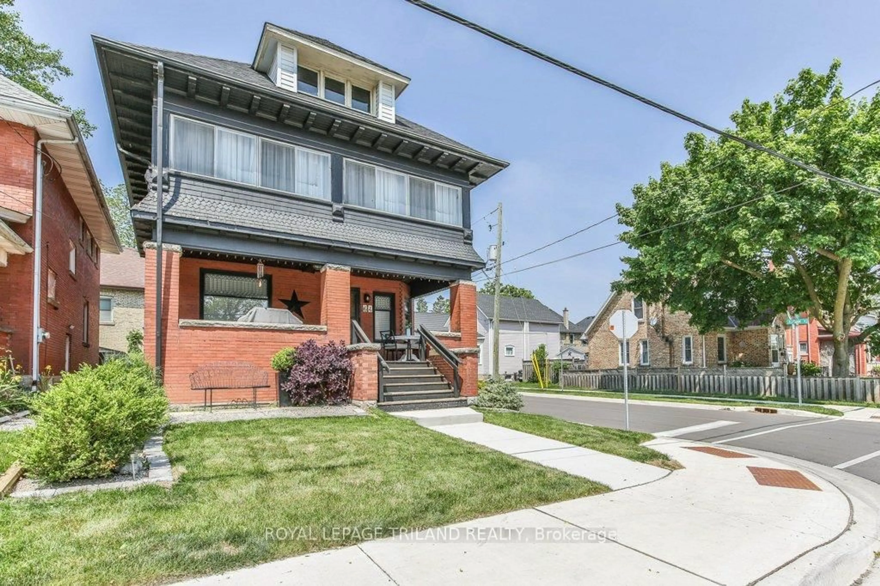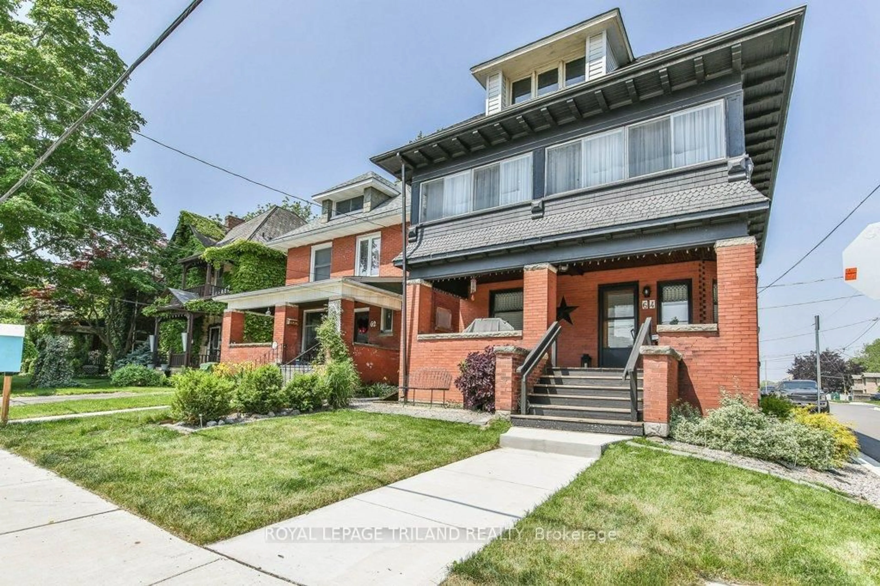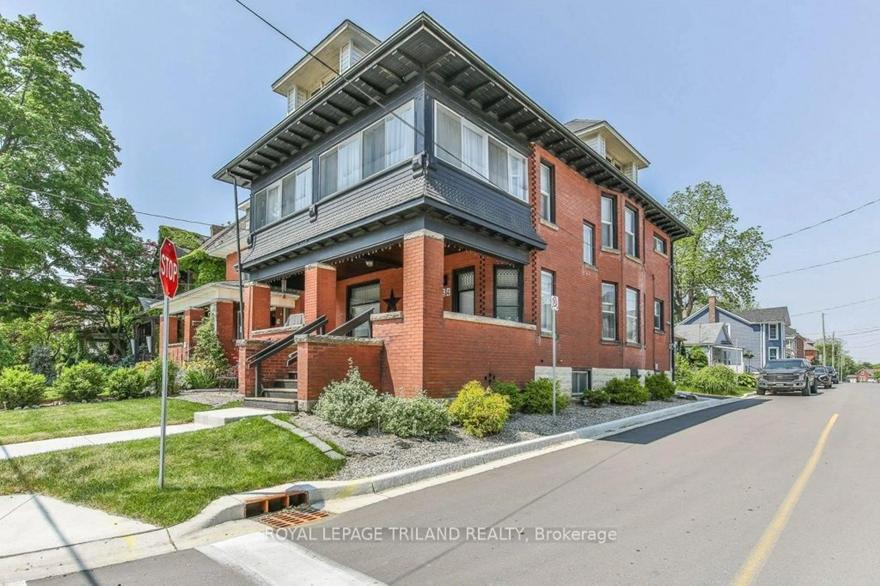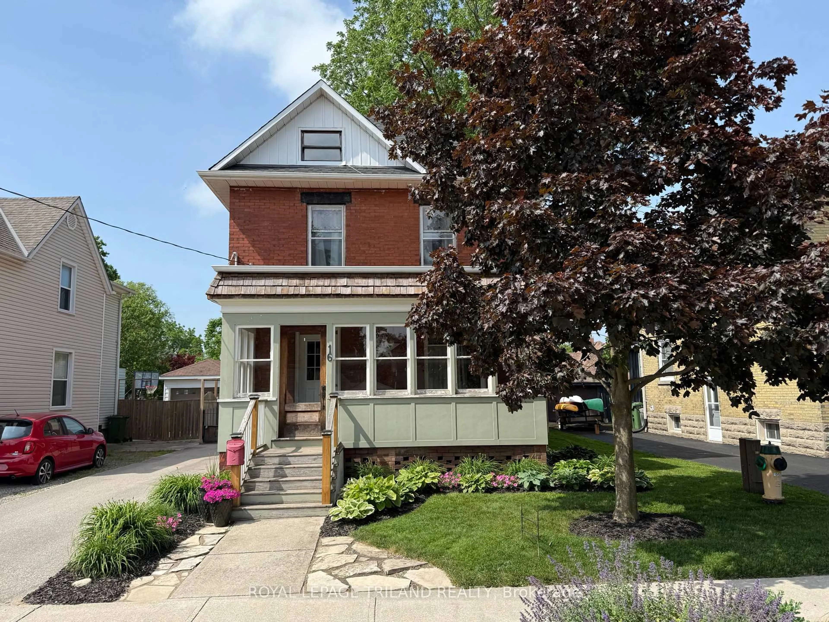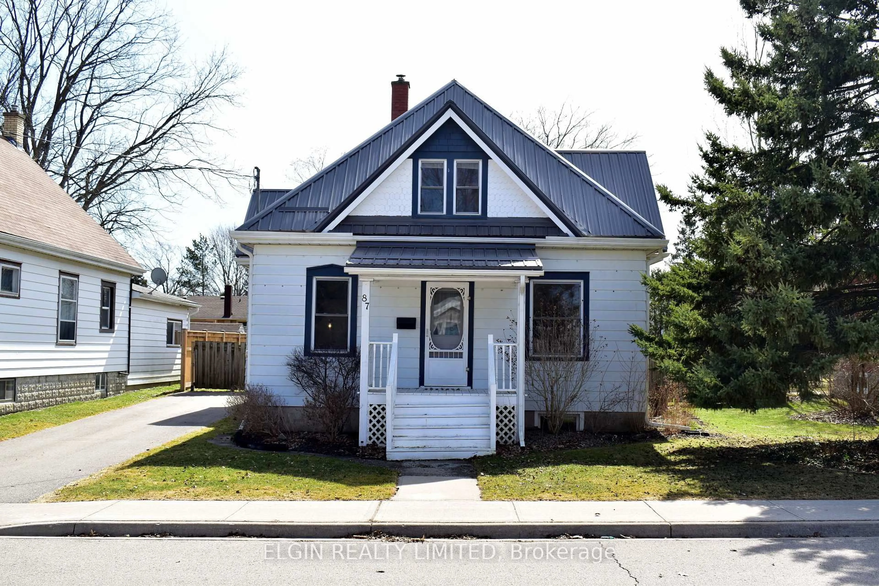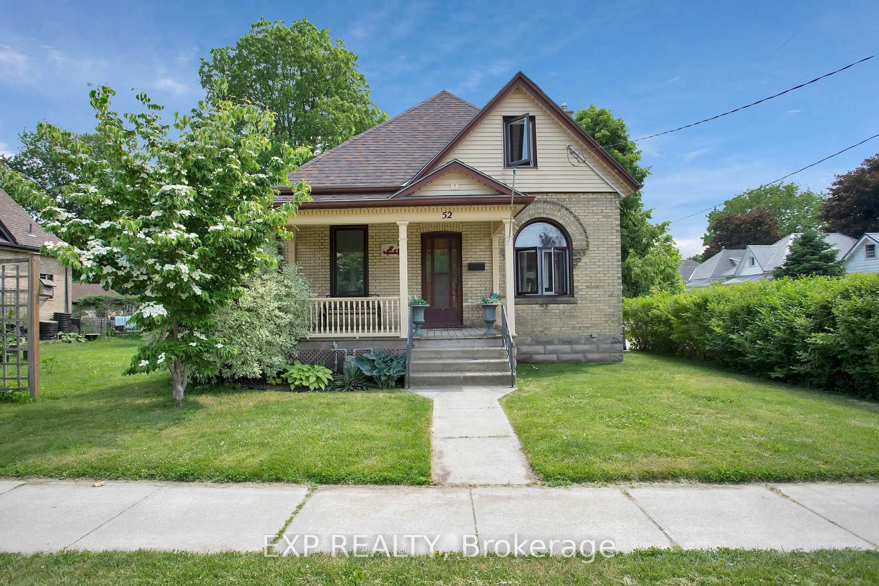64 EAST St, St. Thomas, Ontario N5P 1R9
Contact us about this property
Highlights
Estimated valueThis is the price Wahi expects this property to sell for.
The calculation is powered by our Instant Home Value Estimate, which uses current market and property price trends to estimate your home’s value with a 90% accuracy rate.Not available
Price/Sqft$314/sqft
Monthly cost
Open Calculator
Description
This stunning 4-bedroom, 2-bathroom red brick home sits proudly on a beautifully landscaped corner lot. With undeniable curb appeal, a charming covered front porch, and a 2021-built back deck, this property offers both outdoor charm and indoor comfort. Step inside to an extremely impressive front foyer that immediately sets the tone for the rest of the home - grand, welcoming, and rich in character. Inside, you'll find hardwood floors, coffered ceilings, natural woodwork, and original stained-glass windows that reflect the craftsmanship of a bygone era. The dining area features exposed brick, adding a timeless touch to the décor. The living rooms gas fireplace creates a cozy centerpiece, while the second-floor sunroom offers a bright, peaceful retreat perfect for a home office, reading nook, or plant haven. Extensive updates ensure peace of mind: Blown-in insulation in walls (2023), Electrical upgrades (2013), Basement waterproofing (2014), Window replacements (2015), Attic re-insulated. With no backyard maintenance, this home is ideal for busy families or anyone looking to enjoy low maintenance living without sacrificing outdoor space. The homes detailed brickwork, wide eaves, and a distinctive dormer with third-floor potential add extra charm and room to grow. Located just minutes from parks, shopping, schools, and downtown amenities, this property offers the perfect blend of historic charm, smart updates, and a walkable location. Also, only 18 minutes to White Oaks Mall London, 10 minutes to the 401, and 15 minutes to the beach in Port Stanley. Don't miss your chance to own a truly special home that's full of warmth, character, and modern upgrades!
Property Details
Interior
Features
Main Floor
Dining
3.94 x 3.82Foyer
3.62 x 4.13Kitchen
4.27 x 2.77Laundry
1.61 x 2.76Exterior
Features
Parking
Garage spaces -
Garage type -
Total parking spaces 2
Property History
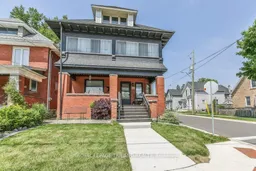 38
38
