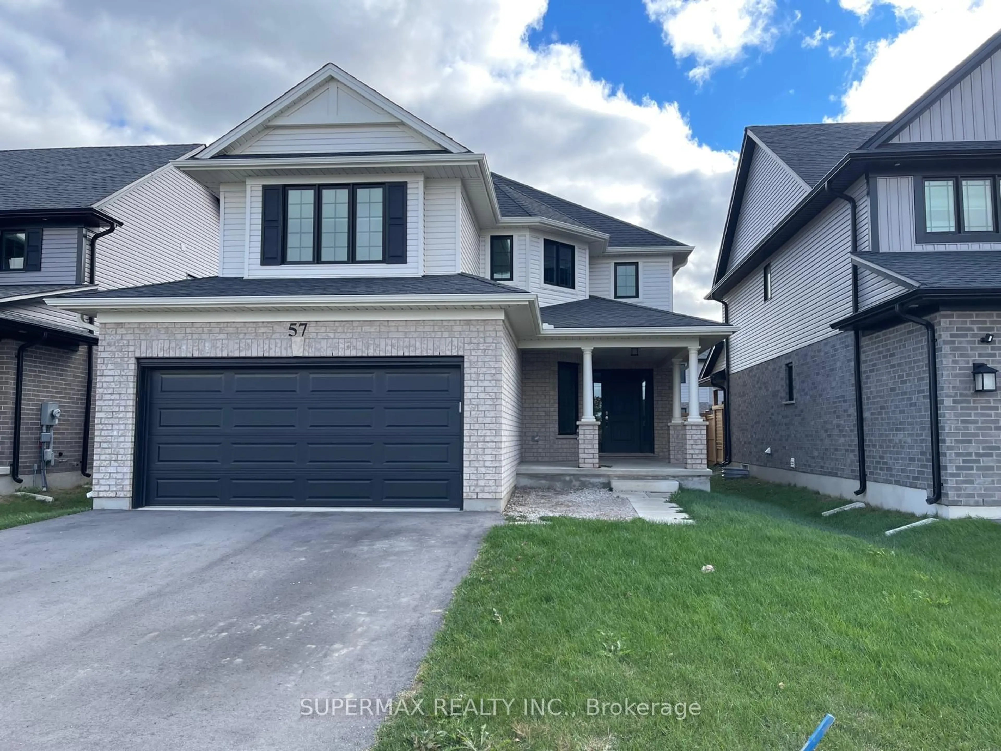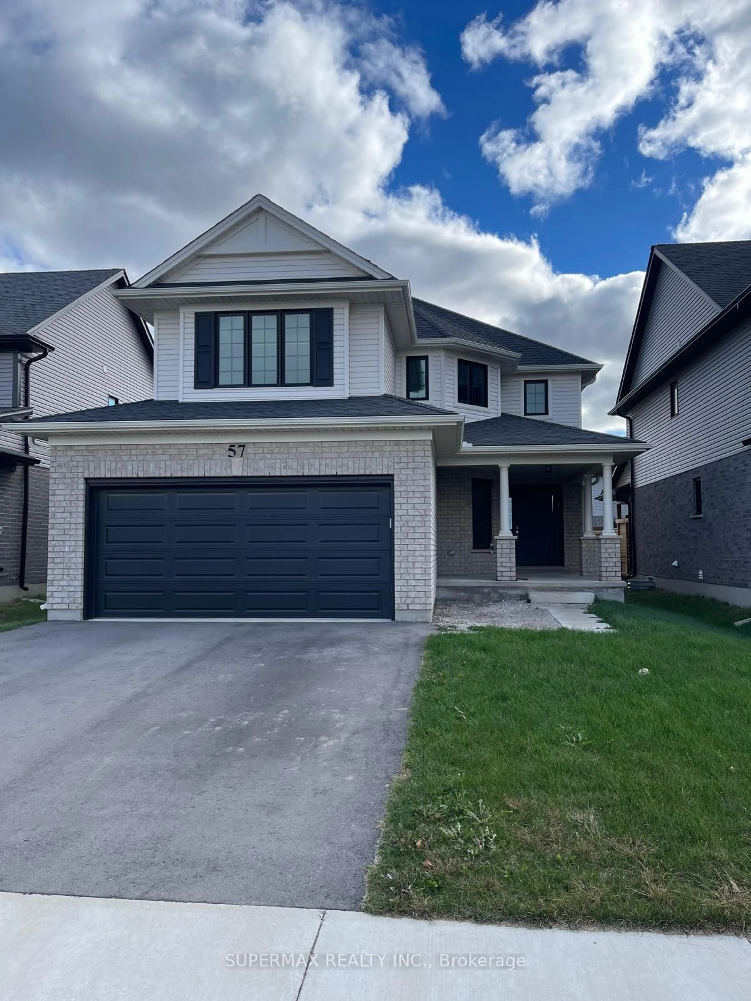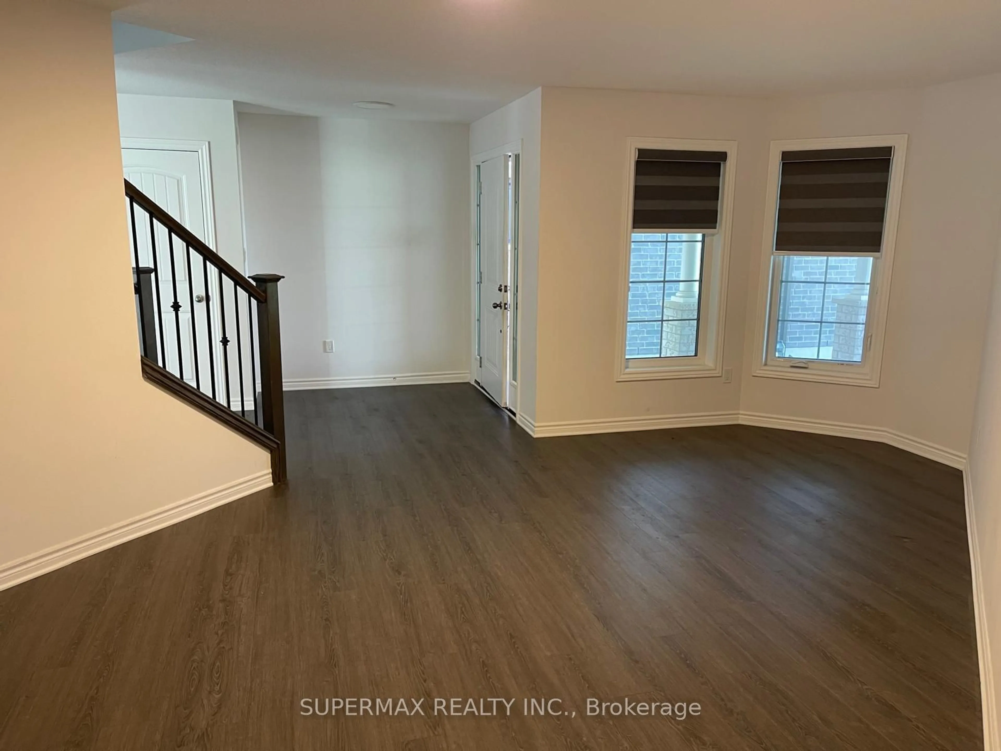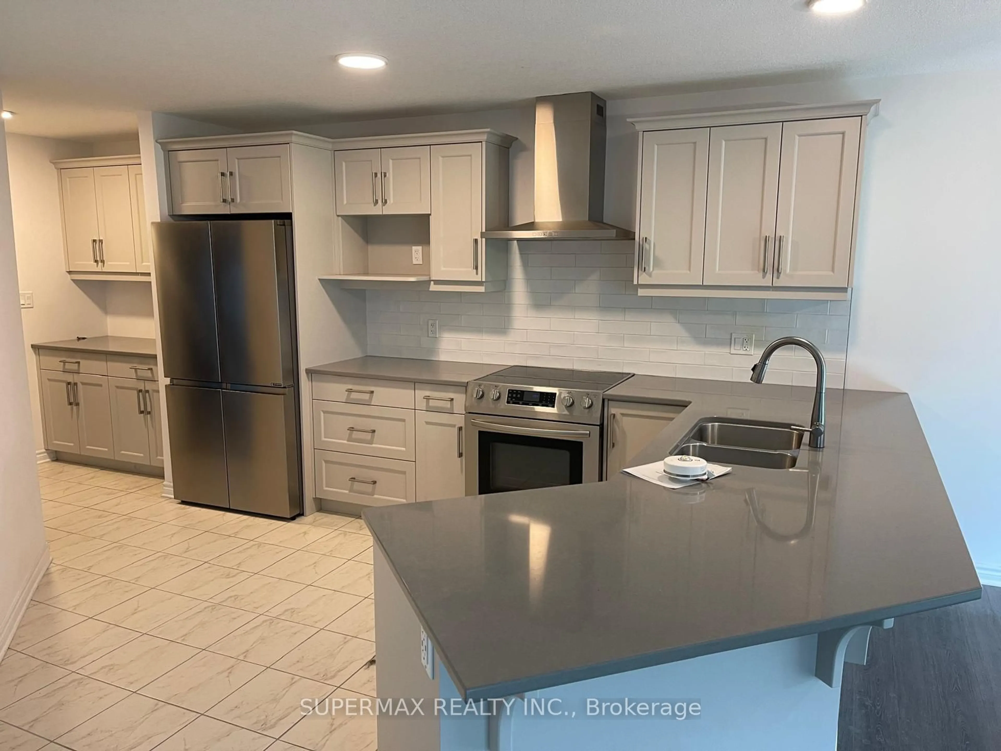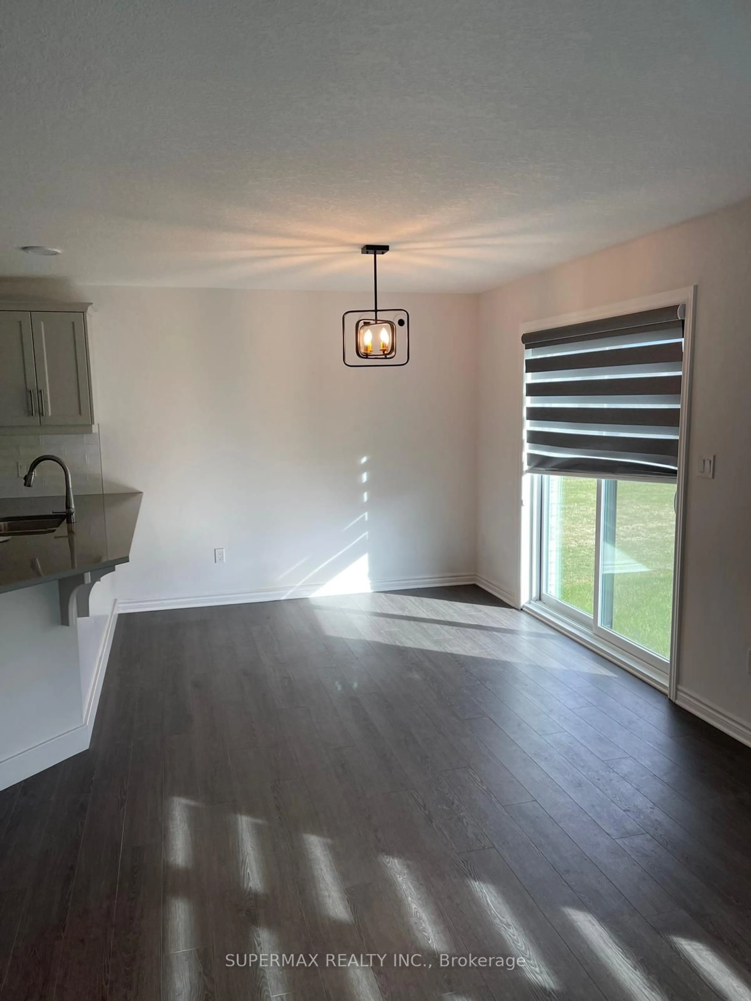57 Feathers Crossing N/A, St. Thomas, Ontario N5R 0N9
Contact us about this property
Highlights
Estimated ValueThis is the price Wahi expects this property to sell for.
The calculation is powered by our Instant Home Value Estimate, which uses current market and property price trends to estimate your home’s value with a 90% accuracy rate.Not available
Price/Sqft-
Est. Mortgage$3,436/mo
Tax Amount (2024)$5,973/yr
Days On Market50 days
Description
Welcome to this beautiful 4-bedroom, 3-bathroom home in the desirable Millers Pond community, offering the perfect blend of style, comfort, and practicality--perfect for modern living. This property features a double garage and a welcoming covered front porch, adding to its exceptional curb appeal.Upon entry, the grand foyer with an angled staircase sets the tone for the homes sophisticated design, leading into a formal living and dining area. The thoughtfully designed open-concept layout seamlessly connects the great room, morning room, and kitchen, creating a bright and inviting living space. Expansive windows and a terrace door provide abundant natural light and direct access to the backyard oasis. The gourmet kitchen is equipped with a large breakfast bar and a butlers pantry, perfect for culinary enthusiasts and entertaining guests. A main-floor powder room and a convenient laundry/mudroom with garage access enhance the homes practicality. The upper level offers four generously sized bedrooms, including a luxurious vaulted master suite featuring a private sitting area, a spacious walk-in closet, and a spa-like ensuite. A well-appointed main bath serves the additional bedrooms. The unfinished basement provides endless possibilities, it can be transformed into a money-making rental unit or a spacious recreation room to suit your lifestyle needs. This remarkable home presents an unparalleled opportunity to own in one of the area's most desirable neighborhoods
Property Details
Interior
Features
2nd Floor
Br
3.35 x 3.35Exterior
Features
Parking
Garage spaces 2
Garage type Attached
Other parking spaces 4
Total parking spaces 6
Property History
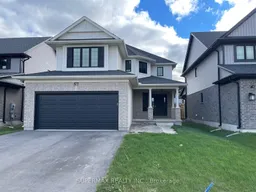 27
27
