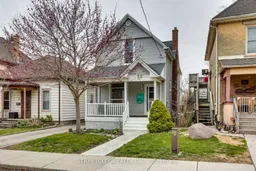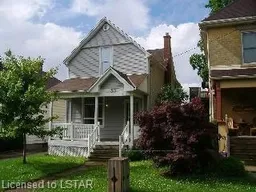Charming 3 bed 2 bath, 2 storey home that is move in ready! Welcome to this beautifully updated home offering three spacious levels of living and a prefect blend of charm and modern convenience. Situated in a well established neighborhood, this home features a newer roof and completely brand new electrical system providing peace of mind for years to come. Step inside to freshly painted walls and a warm inviting atmosphere. The large kitchen is ideal for cooking and entertaining, with plenty of space to gather and create memorable meals. Both bathrooms are clean and functional and the homes layout allows flexibility for families, work from home set ups or guests. Enjoy the comfort of a newer efficient industrial boiler ensuring consistent heat throughout the the seasons. Outside you will find a brand new front side walk and a detached garage with a brand new door perfect for storage or parking. Immediate possession is available making this home perfect for buyers looking to settle quickly. Whether you are downsizing, upsizing, or searching for your first home, this property checks all the boxes. Don's miss out on this move in ready gem.,
Inclusions: Washer, Dryer, Fridge, Stove, 2 portables air conditioners





