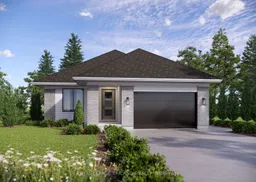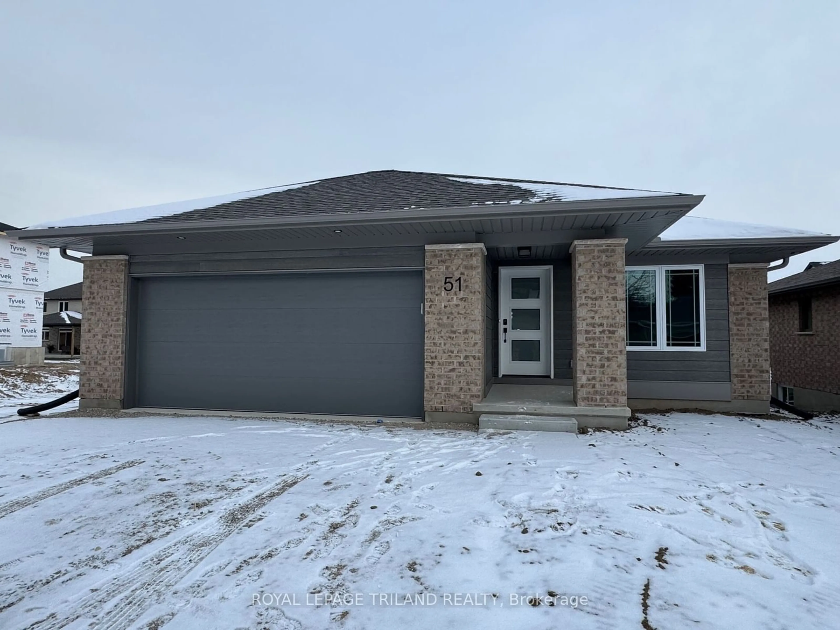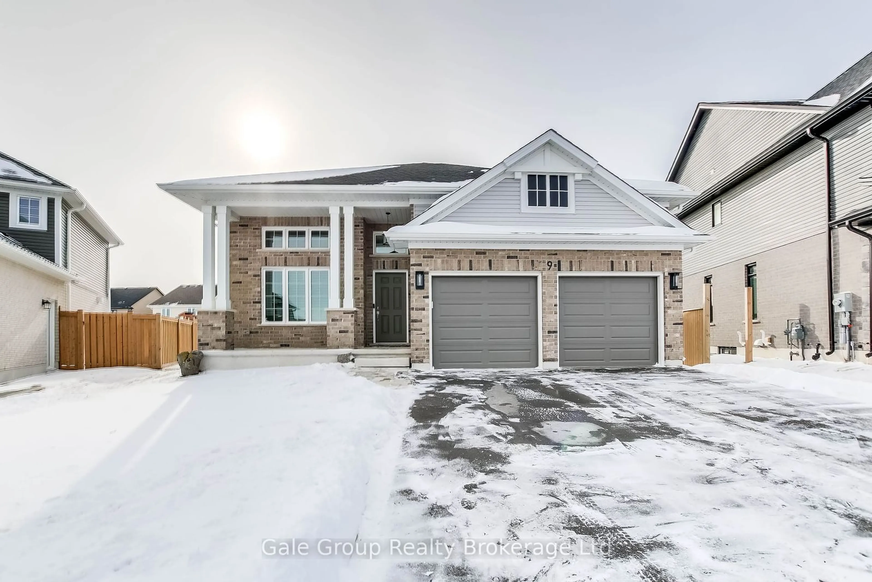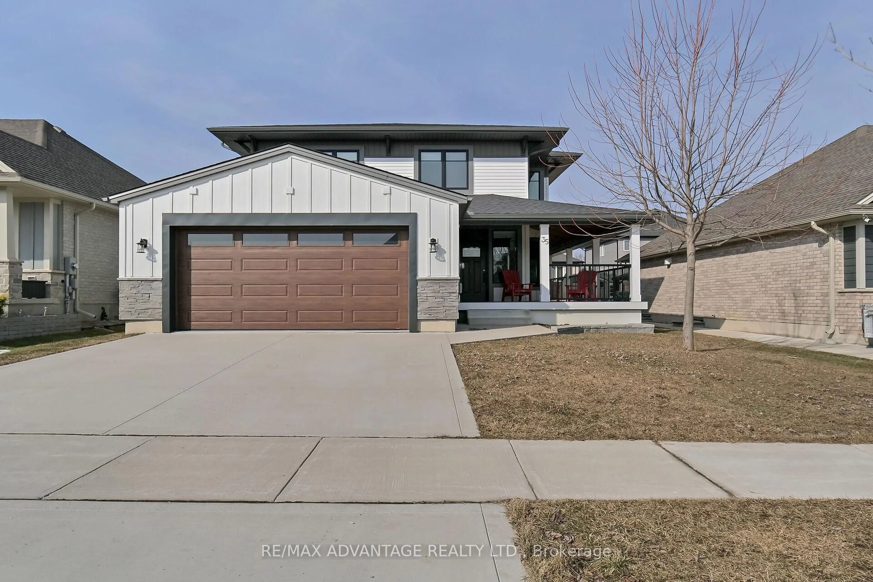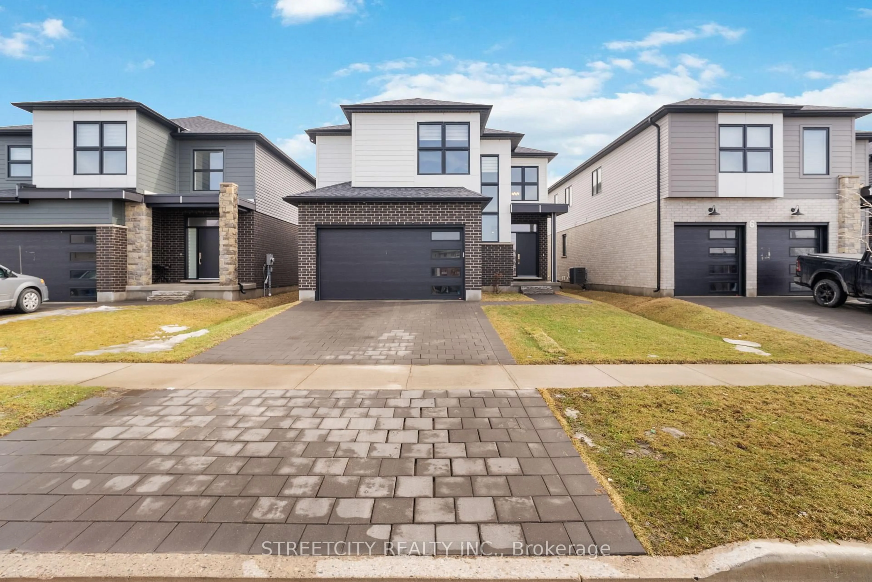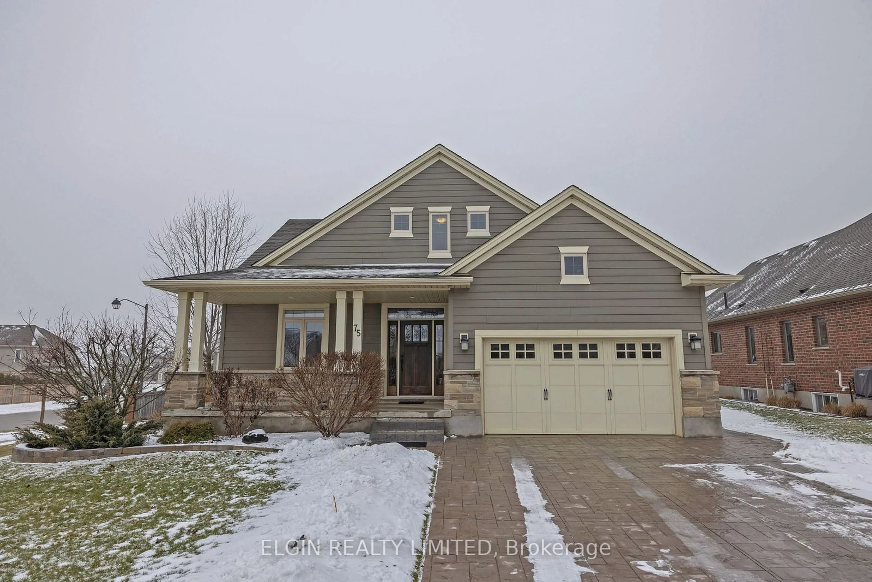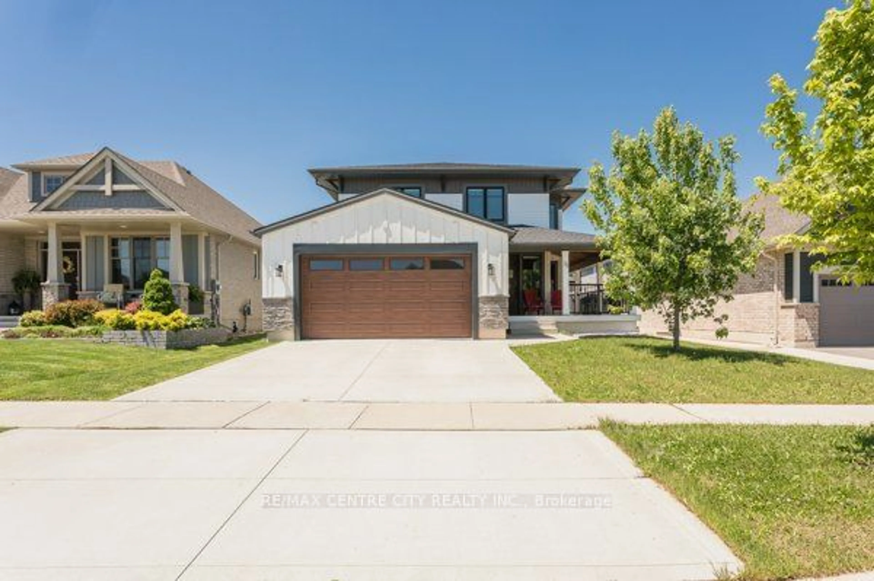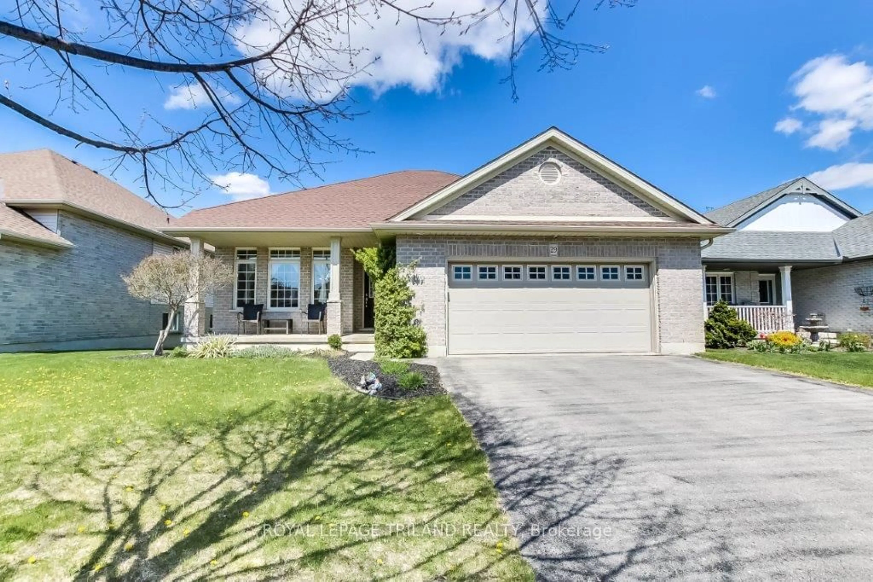51 White Tail Path, Central Elgin, Ontario N5R 0N7
Contact us about this property
Highlights
Estimated ValueThis is the price Wahi expects this property to sell for.
The calculation is powered by our Instant Home Value Estimate, which uses current market and property price trends to estimate your home’s value with a 90% accuracy rate.Not available
Price/Sqft$538/sqft
Est. Mortgage$2,934/mo
Tax Amount (2025)-
Days On Market83 days
Description
Welcome to 51 White Tail Path in Doug Tarry Homes' Eagle Ridge! The Glendwood is a 1276 square foot bungalow with 2 car garage it's the perfect home for a first-time buyer or empty-nester. This home has all main floor living with 2 bedrooms, 4 piece bath, laundry closet, vaulted ceilings in the living room, open concept kitchen with quartz countertop island breakfast bar, walk-in pantry, luxury vinyl plank flooring throughout, and carpeted bedrooms for maximum warmth. The primary bedroom features a walk-in closet, linen closet and 4-piece ensuite bathroom. The spacious lower level is unspoiled with space for a rec room, hobby room, home office, and a rough in for a 4-piece bath. 51 White Tail Path is found in teh quiet community of Eagle Ridge on the south side of St. Thomas, within walking distance of trails, close to Parkside High School/St. Joseph's High School, Fanshawe College St. Thomas Campus, and the Doug Tarry Sports Complex. Not only is this home perfectly situated in a beautiful new subdivision but Doug Tarry homes are Energy Star certified and Net Zero Ready. This home is ready for it's first family! Book a private viewing today to make 51 White Tail Path your new home!
Property Details
Interior
Features
Main Floor
Primary
3.58 x 3.7Great Rm
5.46 x 4.52Vaulted Ceiling
Kitchen
3.12 x 4.75Br
3.02 x 3.37Exterior
Features
Parking
Garage spaces 2
Garage type Attached
Other parking spaces 2
Total parking spaces 4
Property History
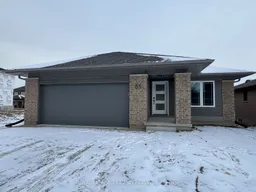 1
1