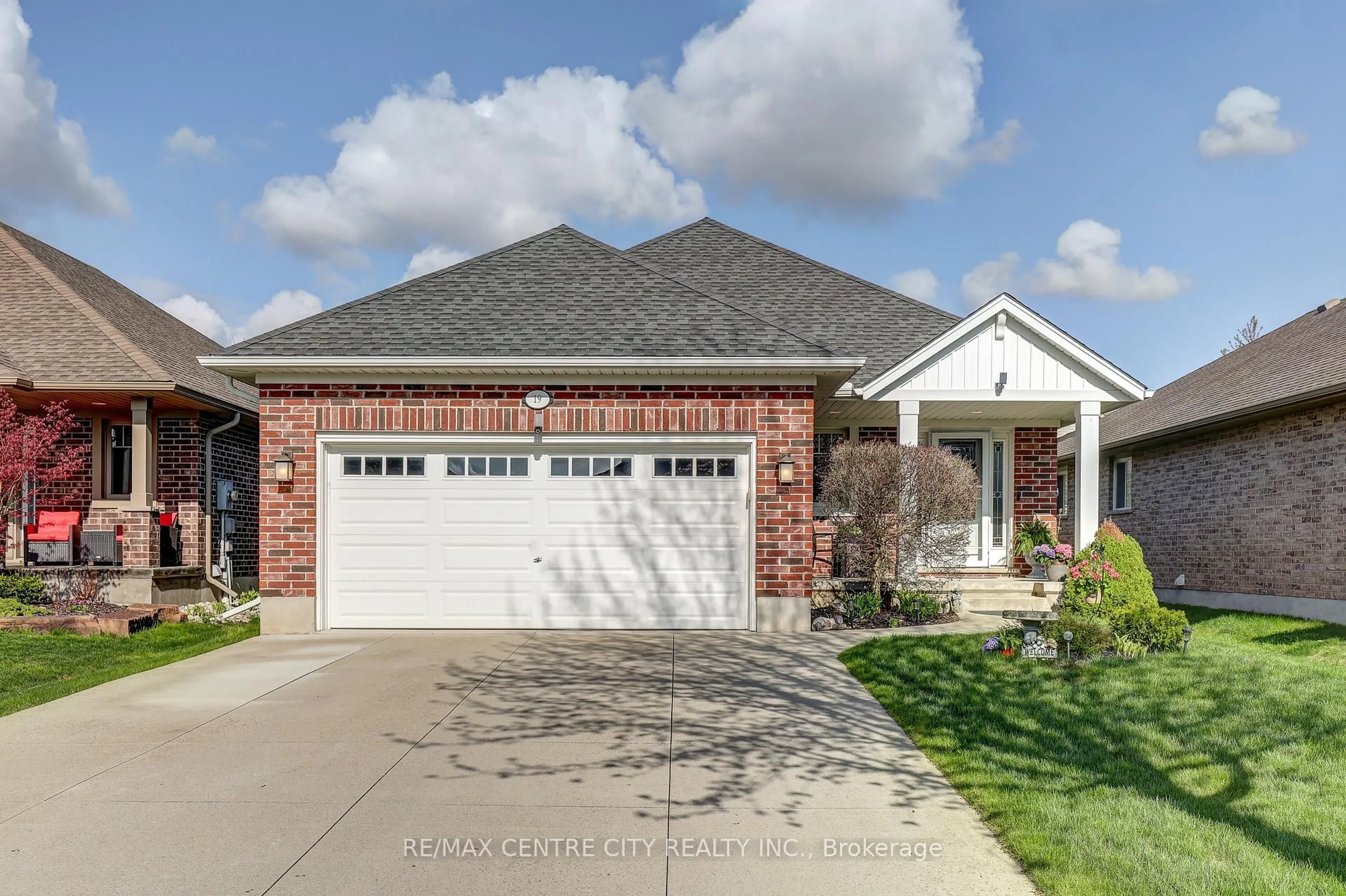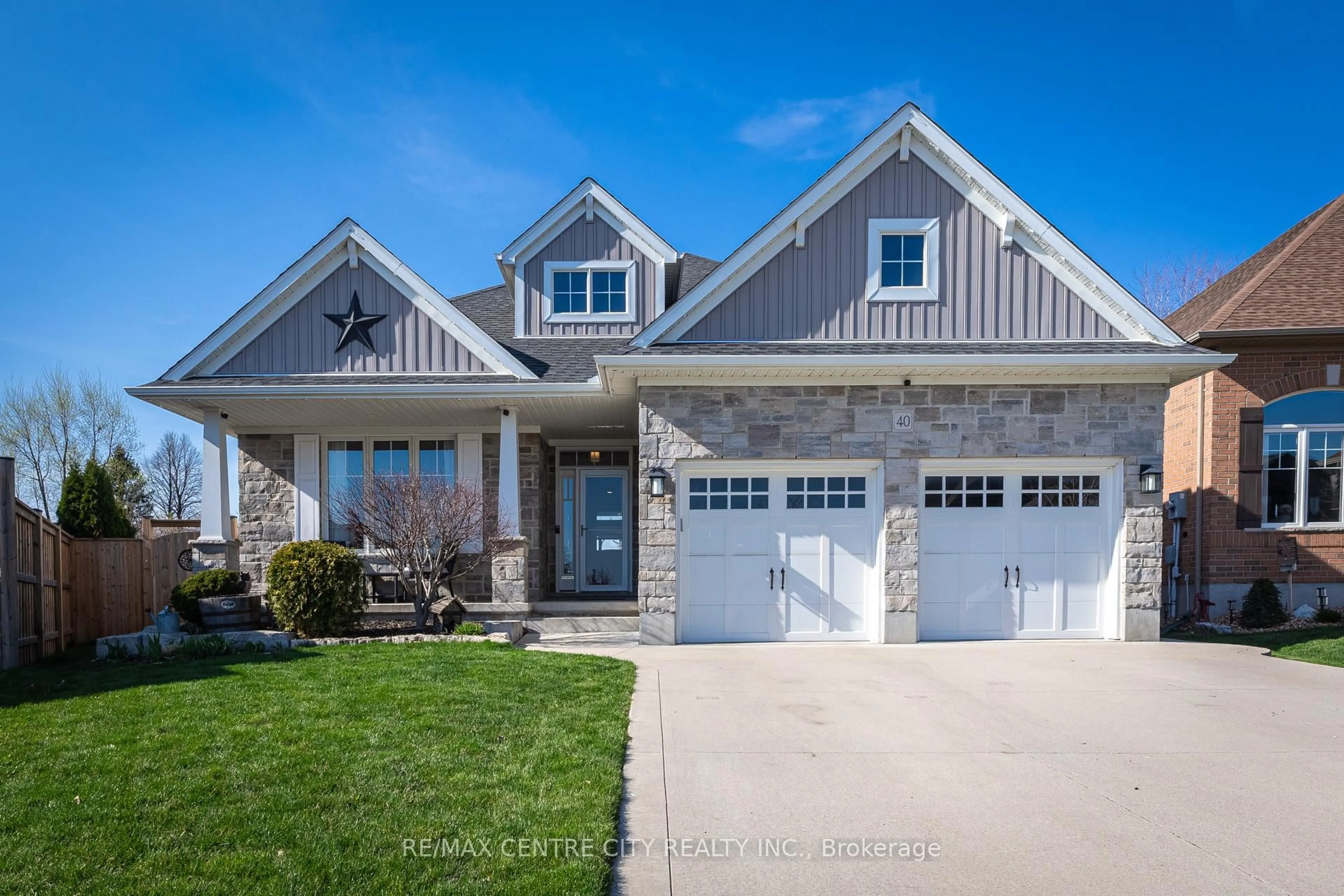Welcome to 51 Silverleaf Path in Doug Tarry Homes' Miller's Pond! This exquisite 2-storey residence boasts 4 bedrooms, 3.5 bathrooms, and a 2-car garage, providing an impressive 2393 square feet of meticulously finished living space. As you step inside the large open air foyer, you'll be captivated by the warmth and elegance of the home's design. The great room features a stunning 6-foot electric fireplace. The heart of the home is undoubtedly the open-concept kitchen with 7-foot island breakfast bar adorned with a quartz counter-top, large walk in pantry and ample counter-space. Adjacent the kitchen, you'll find a lovely morning room that can be used as a bright reading nook or dining area. Also, on the main floor, you'll find main floor laundry. Upstairs, discover 4 generously sized bedrooms, a 4-piece bathroom and an open concept view into the downstairs foyer. The primary bedroom features a spacious layout and massive ensuite. The ensuite showcases a custom-tiled walk-in shower. The lower level of the home features a 3-piece bath and a versatile hobby room awaiting your personal touch. Whether you envision it as an office, a creative space, or a relaxation haven, this area adds an extra layer of functionality. The exterior of this home has been lovingly crafted to include a gorgeous stone and board and batten front with large covered front porch. Miller's Pond is on the south side of St. Thomas, within walking distance of trails, St. Joseph's High School, Fanshawe College St. Thomas Campus, Doug Tarry Sports Complex and of course the fabulous park it backs onto. Not only is this home perfectly situated in a beautiful new subdivision, but it's just a 10 minute drive to the beaches of Port Stanley! The Edenbrook Plan is Energy Star certified and Net Zero Ready. Book a private viewing today to make 51 Silverleaf your new home!







