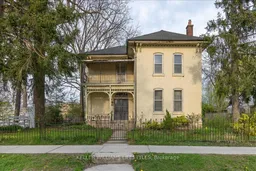Welcome to 45 St. George Street in the heart of St. Thomas. This spacious century brick home is filled with character, charm, and endless possibilities. Cherished by the same family since 1980, and now ready for its next chapter. The main floor features impressive 12-foot ceilings and 12-inch baseboards, a gas fireplace, full bathroom, laundry room, and a main-level bedroom. Theres a formal dining room and multiple living spaces, including a back room with its own entrance, perfect for an office, studio, or in-law setup. Upstairs offers three bedrooms, with potential for a fourth. You'll find another full bath, and a bonus room featuring a kitchenette with water and gas already set up. A great investment opportunity for a future duplex or conversion into a separate apartment. Outside, you'll be impressed by the large fenced yard, a separate fenced patio area, and a private rear laneway with parking for 6+ vehicles, including a carport and an accessible ramp to the back door. Note: the single car garage is currently out of commission but was once used as a great workshop space and still shows potential for extra parking. Properties like this don't come up every day. Don't miss your chance to make this one of a kind home your own.
Inclusions: Refrigerator, Stove, Dishwasher, Washer, Dryer, Piano, Tankless Water Heater
 49
49


