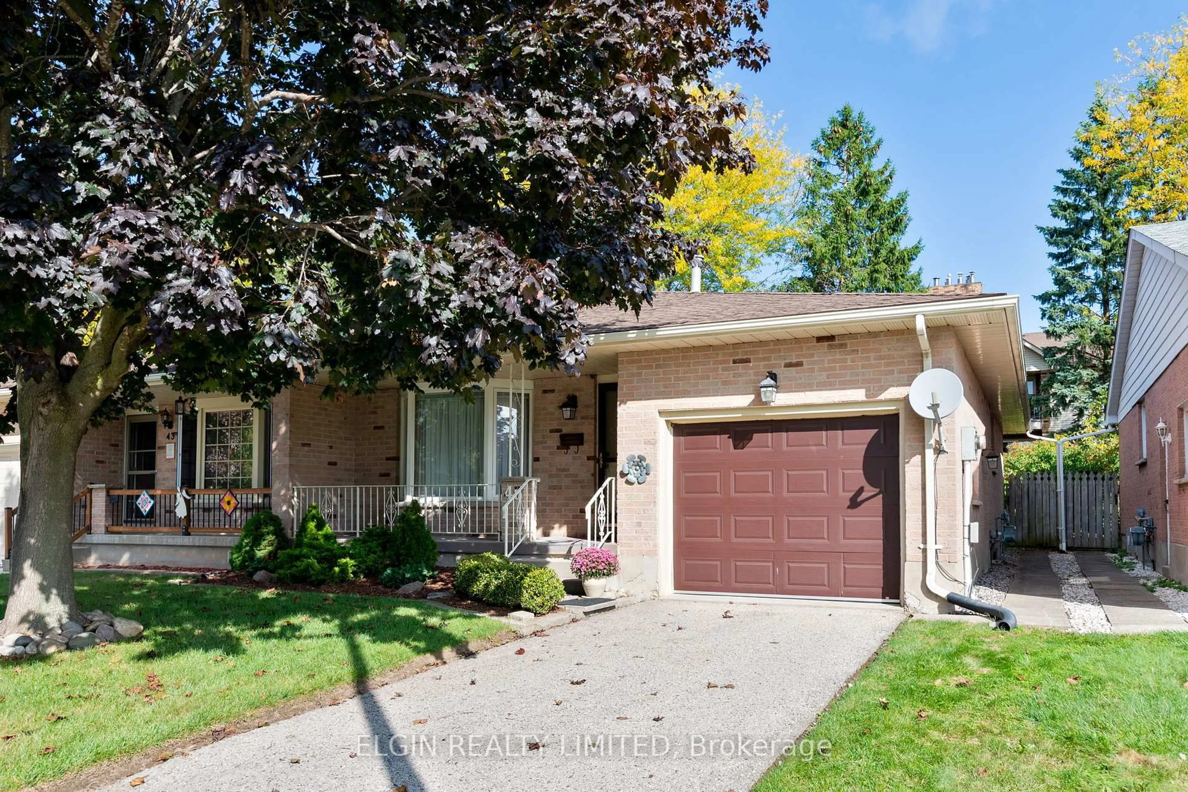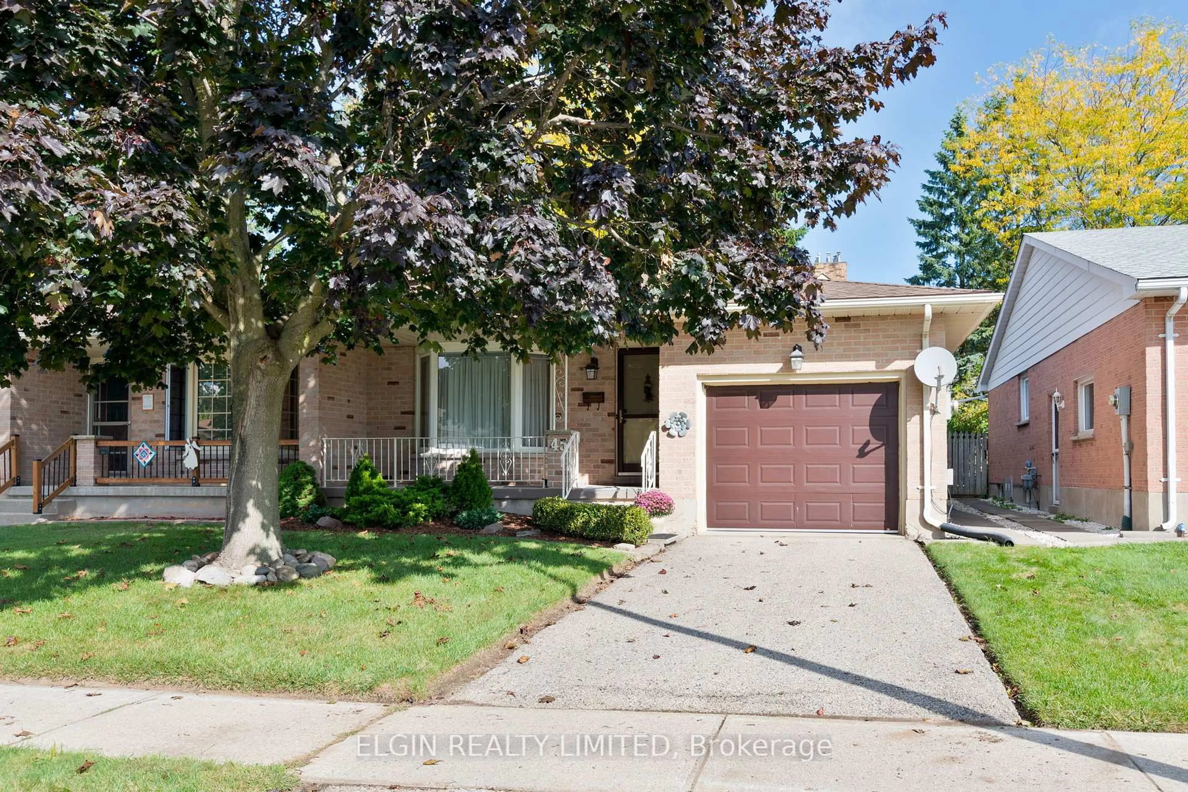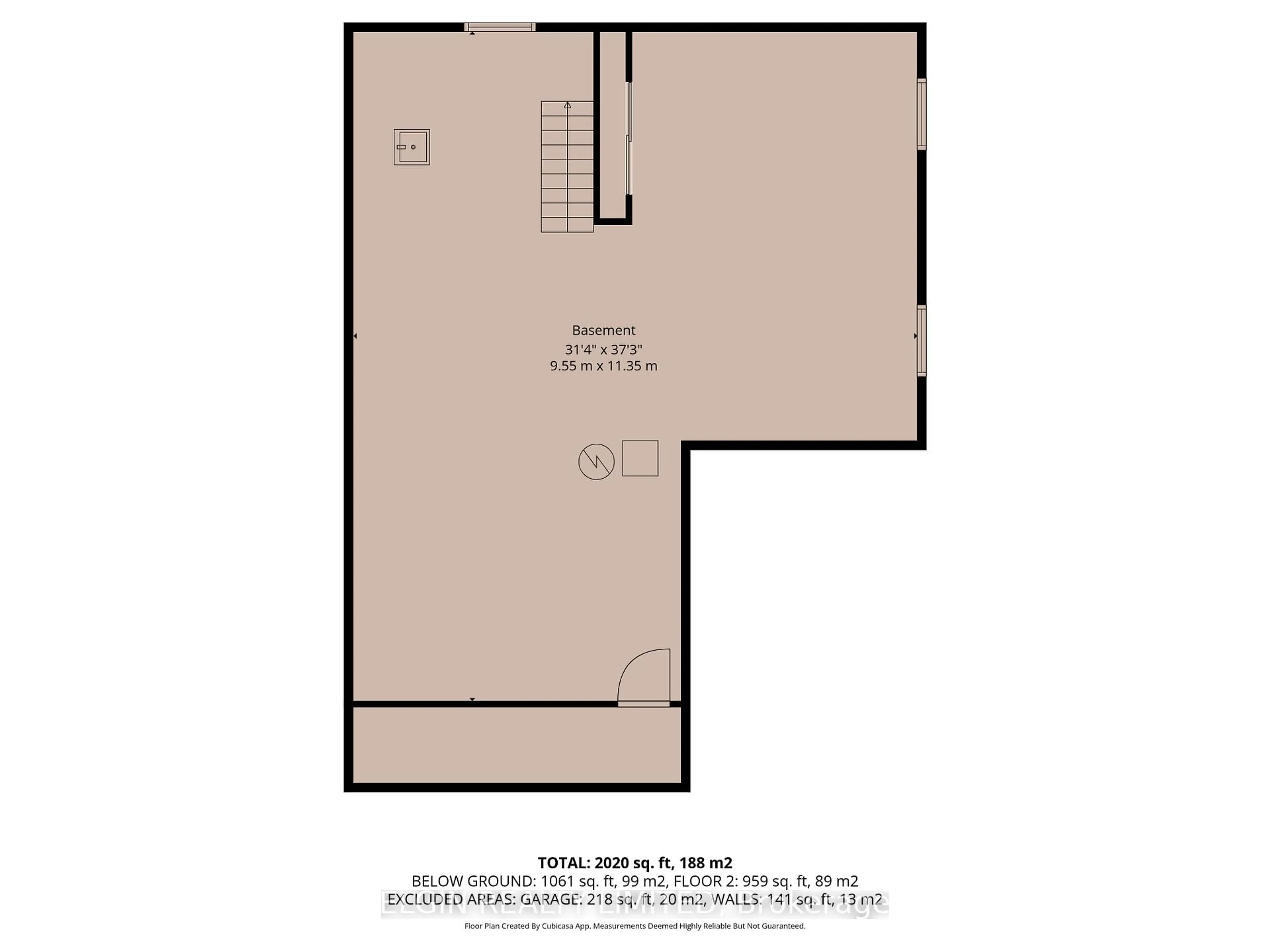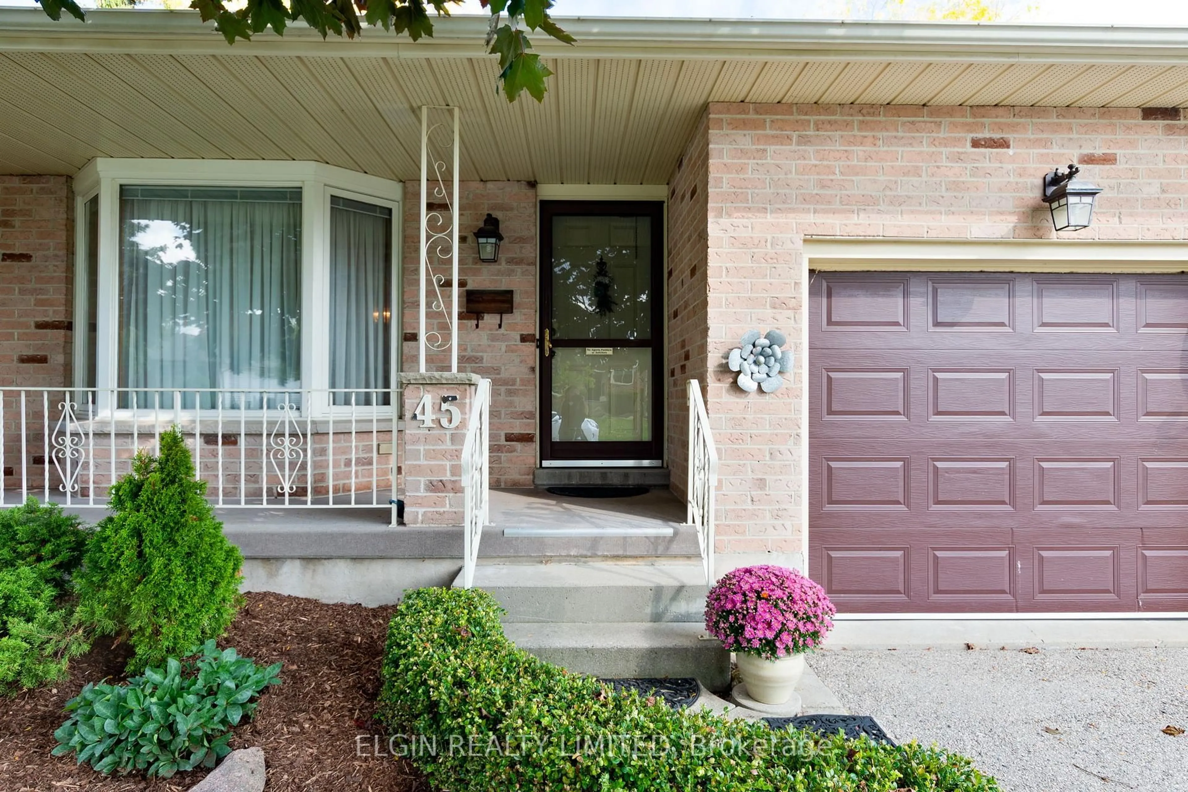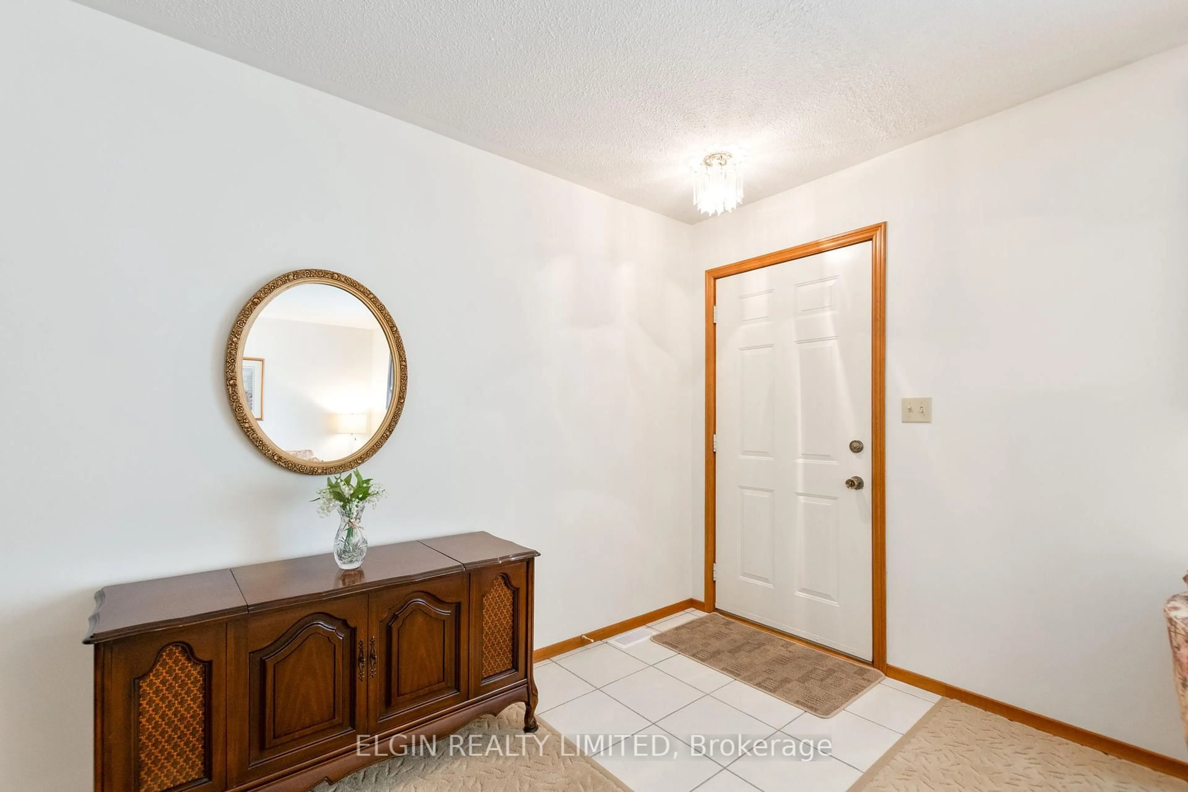Sold conditionally
29 days on Market
45 Bonnie Pl, St. Thomas, Ontario N5R 5W5
•
•
•
•
Sold for $···,···
•
•
•
•
Contact us about this property
Highlights
Days on marketSold
Estimated valueThis is the price Wahi expects this property to sell for.
The calculation is powered by our Instant Home Value Estimate, which uses current market and property price trends to estimate your home’s value with a 90% accuracy rate.Not available
Price/Sqft$561/sqft
Monthly cost
Open Calculator
Description
Property Details
Interior
Features
Heating: Forced Air
Cooling: Central Air
Fireplace
Basement: Full, Unfinished
Exterior
Features
Lot size: 3,502 SqFt
Parking
Garage spaces 1
Garage type Attached
Other parking spaces 2
Total parking spaces 3
Property History
Sep 29, 2025
ListedActive
$479,900
29 days on market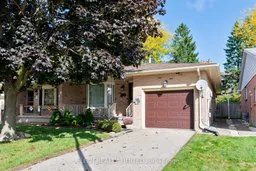 35Listing by trreb®
35Listing by trreb®
 35
35Property listed by ELGIN REALTY LIMITED, Brokerage

Interested in this property?Get in touch to get the inside scoop.
