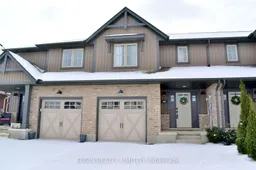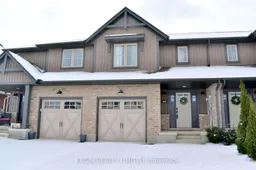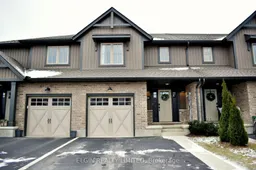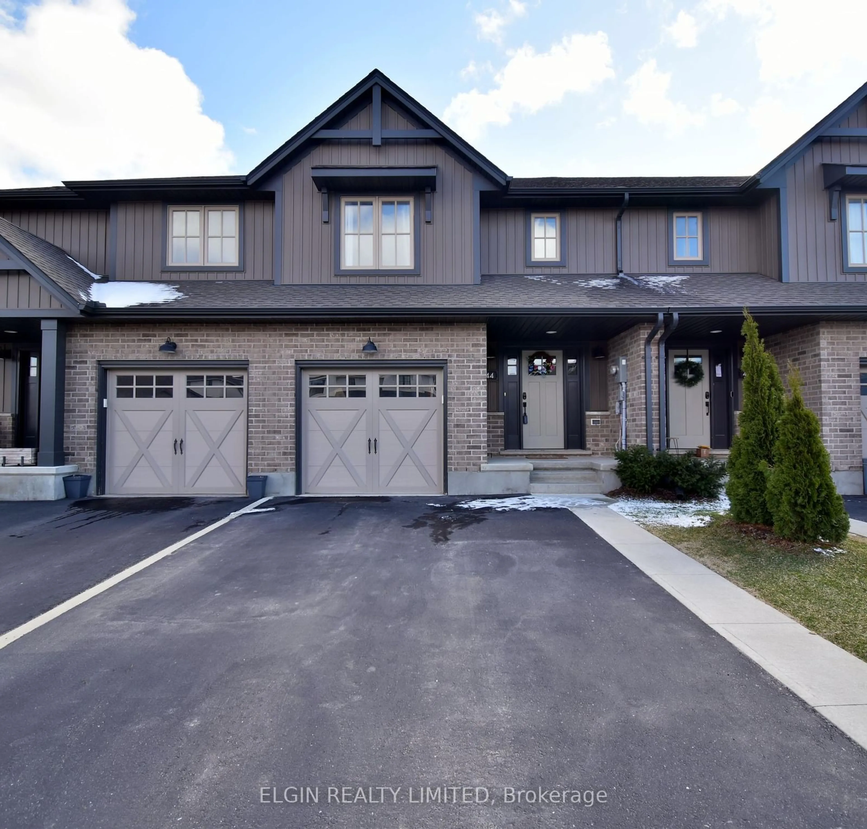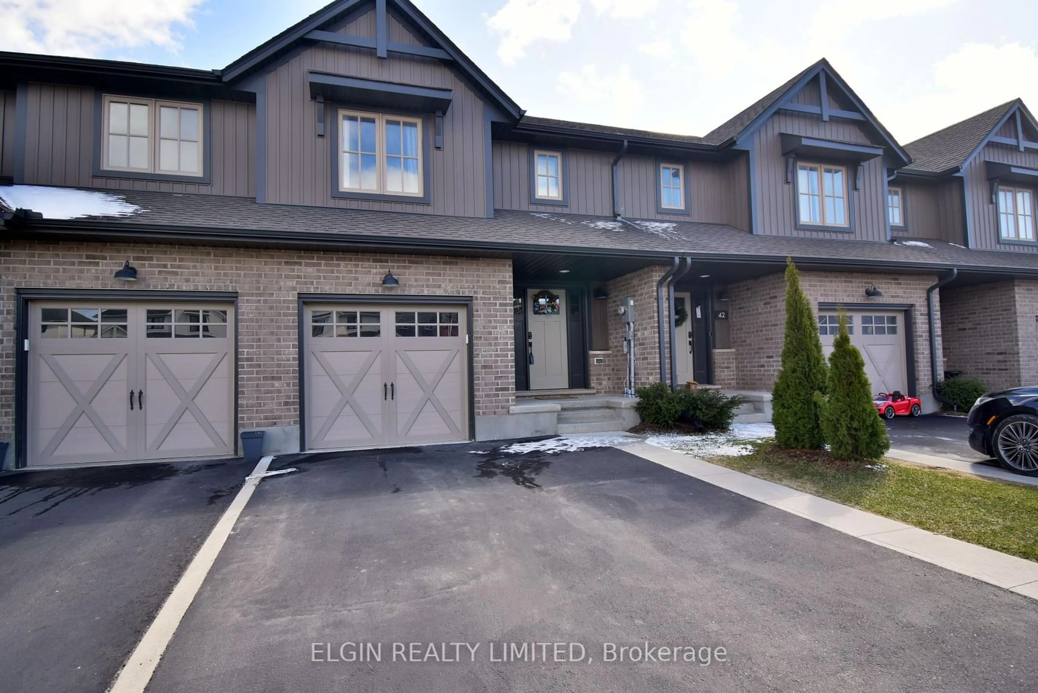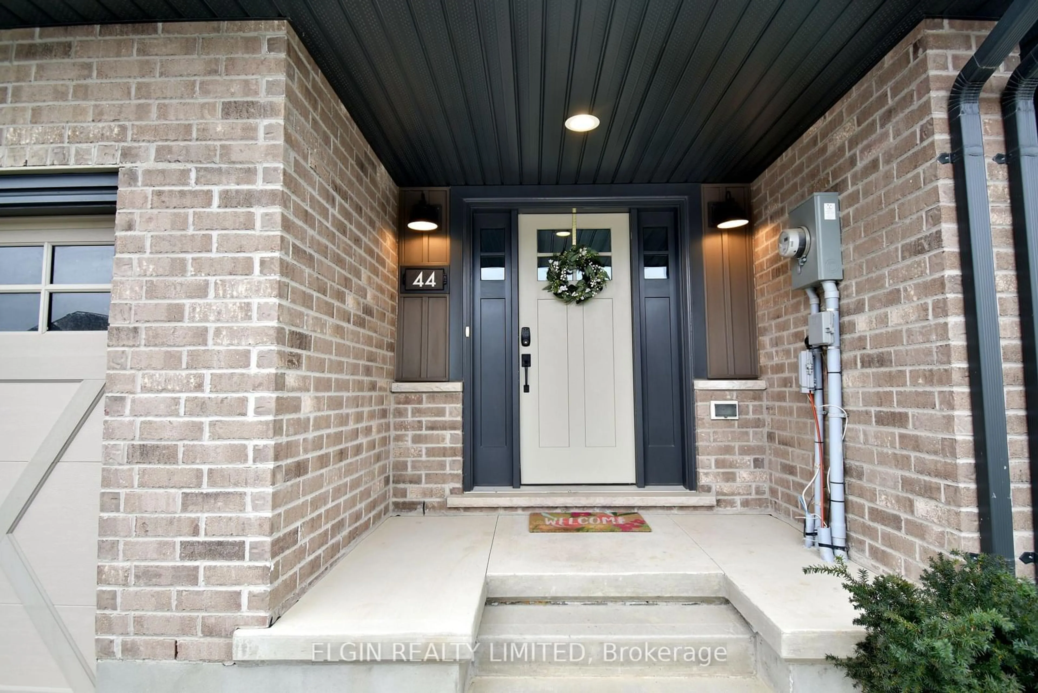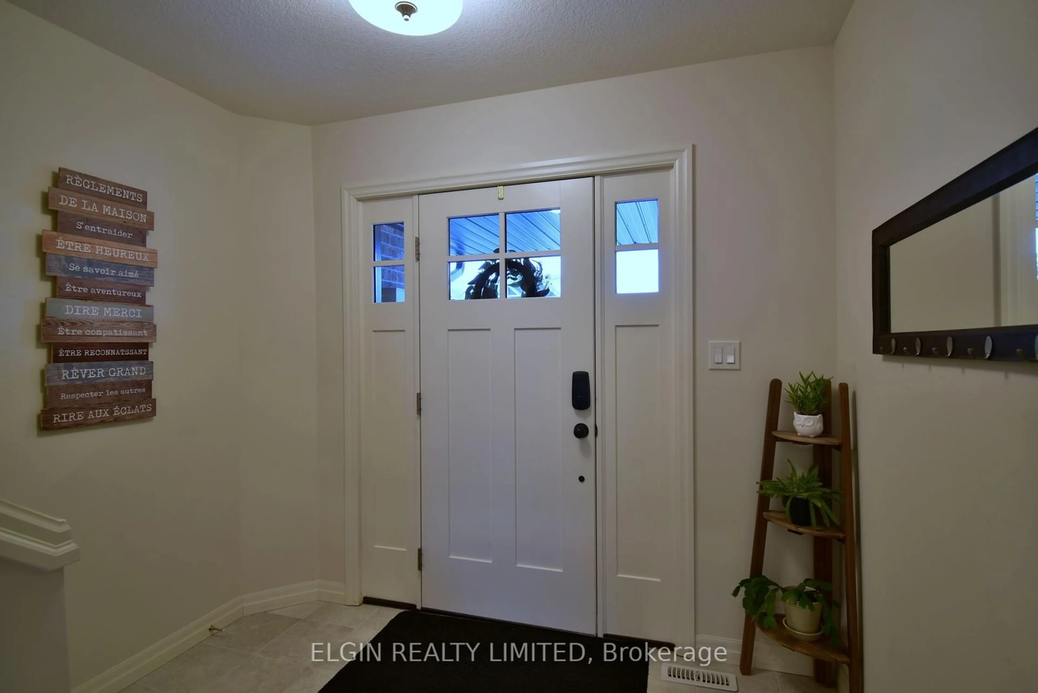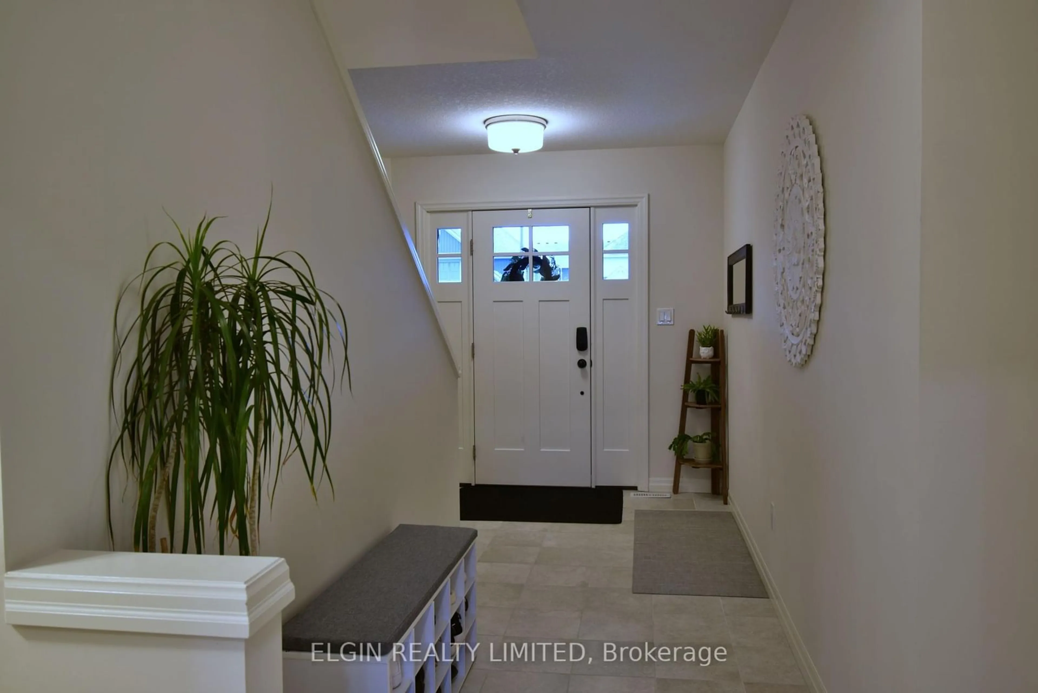44 Charter Creek Crt, St. Thomas, Ontario N5R 0L3
Contact us about this property
Highlights
Estimated ValueThis is the price Wahi expects this property to sell for.
The calculation is powered by our Instant Home Value Estimate, which uses current market and property price trends to estimate your home’s value with a 90% accuracy rate.Not available
Price/Sqft$338/sqft
Est. Mortgage$2,490/mo
Tax Amount (2024)$3,760/yr
Days On Market9 days
Total Days On MarketWahi shows you the total number of days a property has been on market, including days it's been off market then re-listed, as long as it's within 30 days of being off market.101 days
Description
Welcome to this charming and well cared for townhome located in Orchard Park Southeast St. Thomas. Situated on a cul-de-sac this spacious home boasts 3+1 bedrooms, 3.5 bathrooms, and a fully finished basement, offering plenty of room. The main level features an open-concept living and dining area, perfect for entertaining, along with a well-appointed kitchen with modern finishes and island. Upstairs, you'll find three generously sized bedrooms, including a master suite with its own 3 piece ensuite bathroom. An additional 4 piece bathroom serves the other bedrooms. The finished basement offers a large space for a home office, gym, or additional family room, along with 1 additional bedroom and full 4 piece bathroom. The home also includes a single-car garage for parking and extra storage, as well as a lovely fenced backyard space to enjoy. With excellent schools, daycare centres, playgrounds and the Whistle Stop Trail just a short distance away, this location is perfect for anyone looking for convenience and comfort.
Property Details
Interior
Features
Main Floor
Foyer
4.28 x 2.69Dining
2.69 x 2.91Kitchen
3.32 x 3.05Living
6.01 x 3.89Exterior
Features
Parking
Garage spaces 1
Garage type Attached
Other parking spaces 3
Total parking spaces 4
Property History
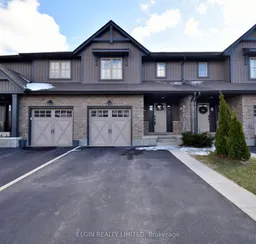 37
37