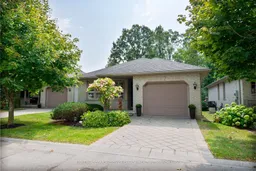Welcome to tranquil Deer Trail Adult Community, located at 410 Burwell Street in St. Thomas. This beautiful detached home is amongst the most sought after units in this beautiful, quiet community. The common elements at Deer Trail are beautifully designed and maintained which you will notice as soon as you arrive. All ground maintenance, including landscaping, grass cutting and snow removal are covered by the condominium. The community is set back from the Burwell Road and just a short 7 minute drive to the future Volkswagen plant, 30 minutes from downtown London and just 14 minutes to the 401. Step inside from the covered front porch or private patio backing onto a flourishing ravine, and find two LARGE bedrooms on the main floor with a spacious open concept kitchen and dining area flowing into a spacious living room with natural gas fire place and doors to a lovely patio. The main floor also boasts an ideally located laundry room, elegant 4 piece bathroom, large closets throughout, and a patio from the living room where birds of all colours are seen regularly attending the feeders. Cared for beautifully, you will also find California shutters in the upper bedrooms as just one of many features on the main floor. On the lower level, you will find a fully finished family room with cozy gas fireplace and a VERY generous third bedroom and 3-piece bathroom making this the ideal basement set up. Whats more? Roof replaced in 2018, plenty of room for storage and seasonal items in the utility room. Book your showing today to experience a taste of what life at 2-410 Burwell Road is all about at Deer Trail Adult Community.
Inclusions: Fridge, Stove, Washer, Dryer, Window Coverings,
 36
36


