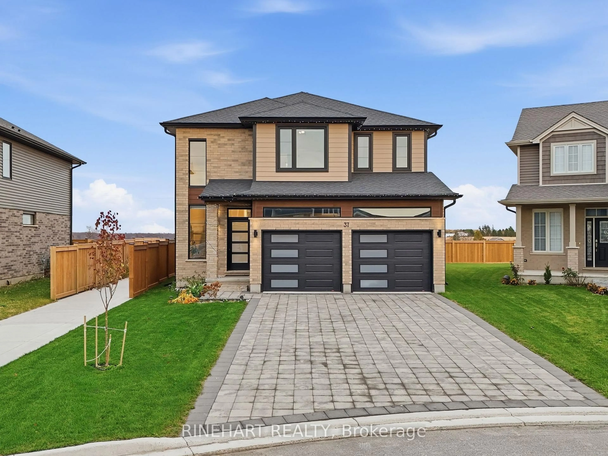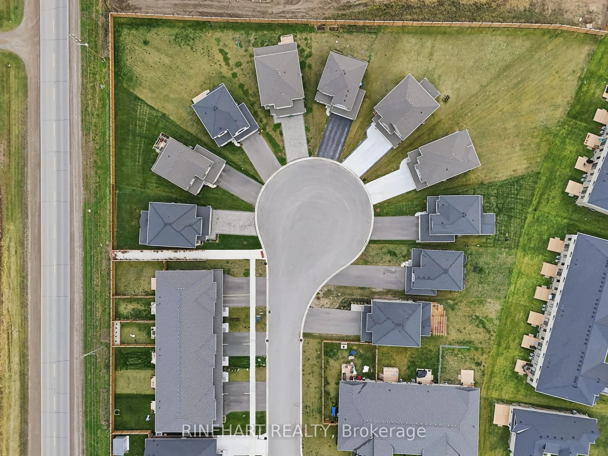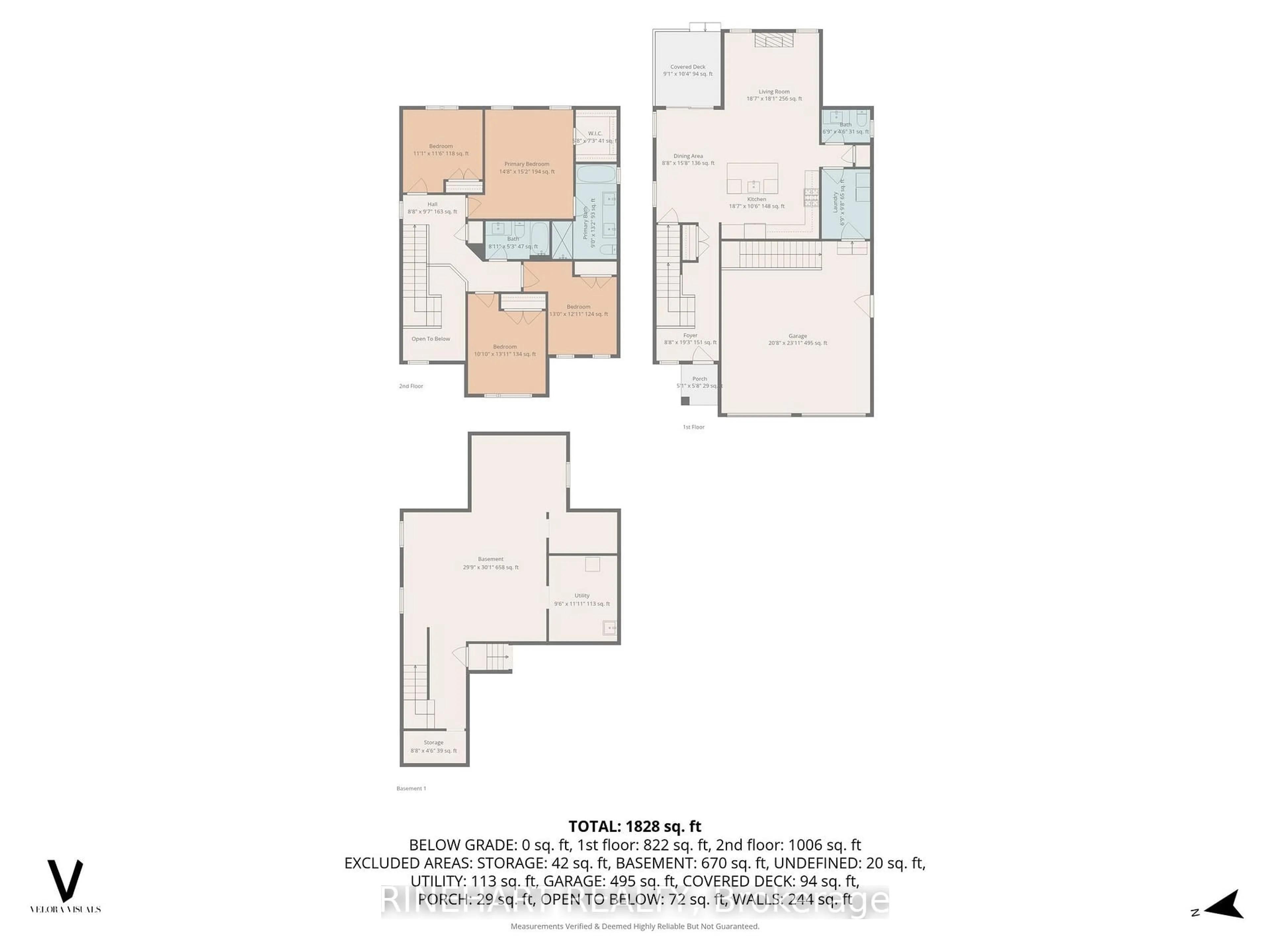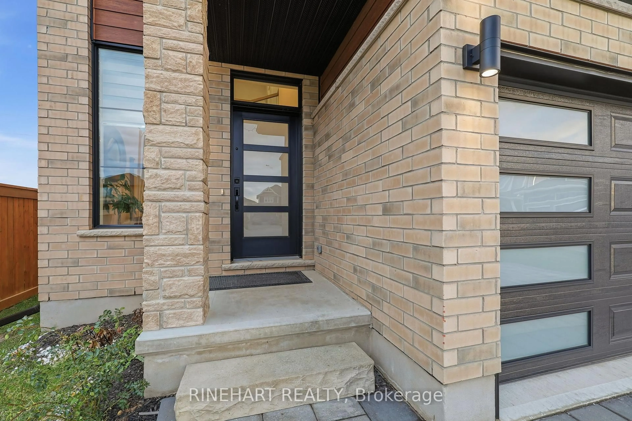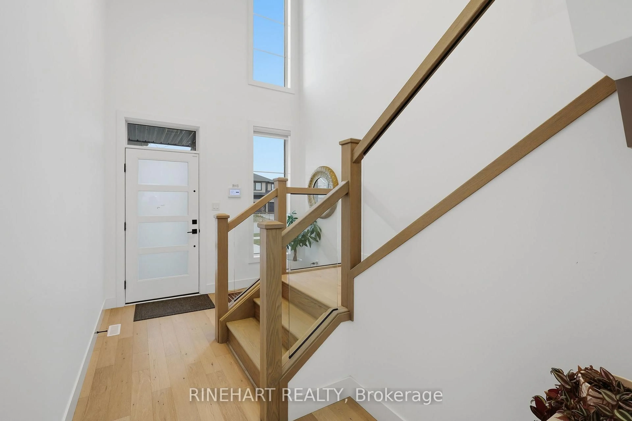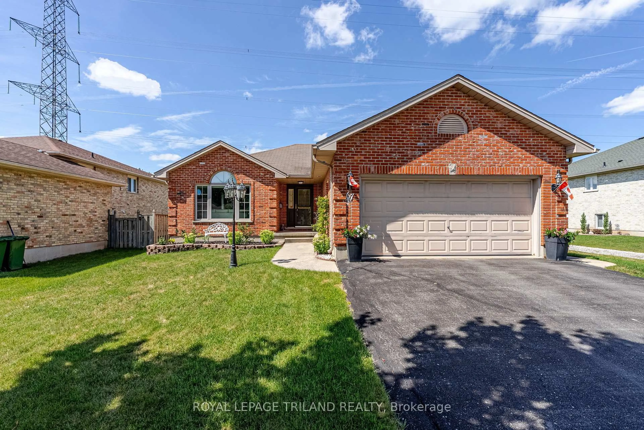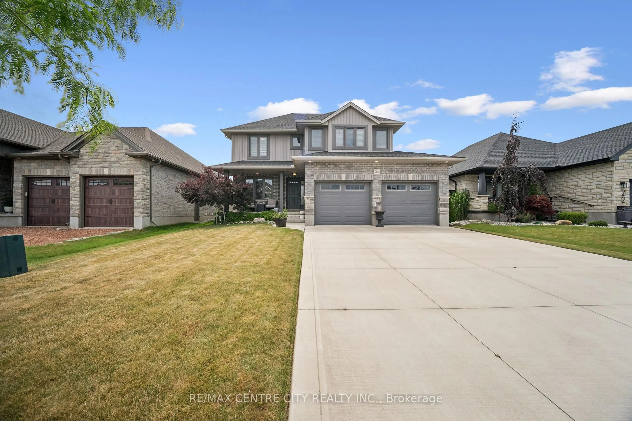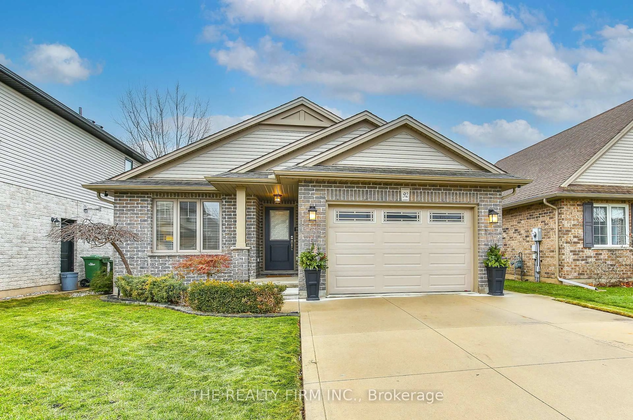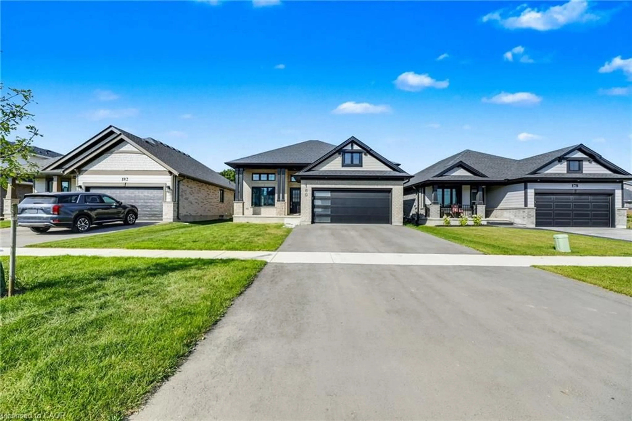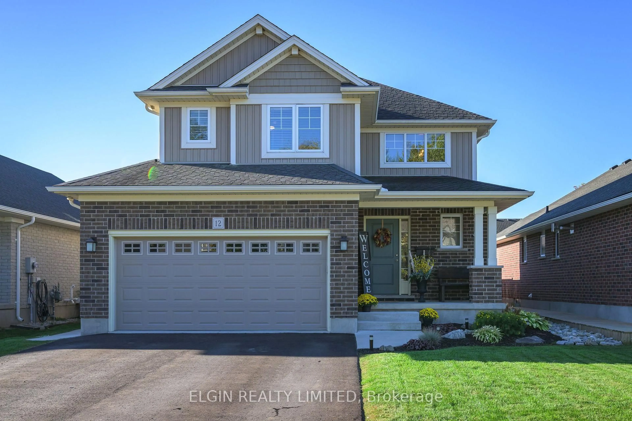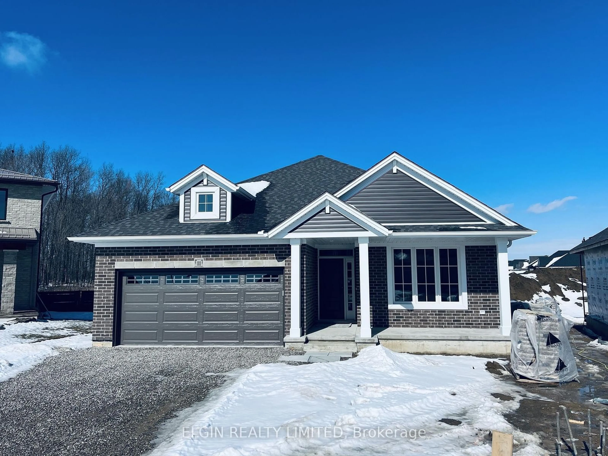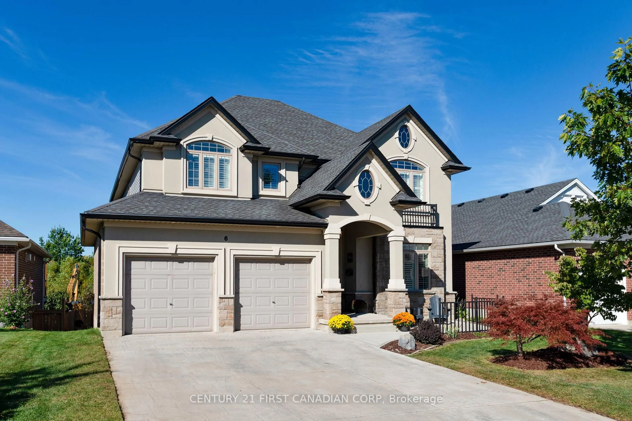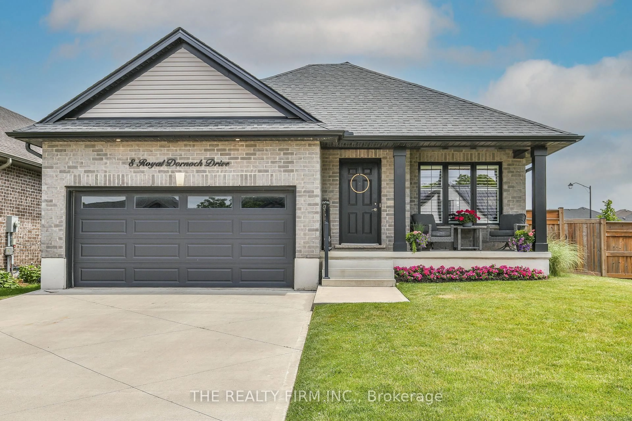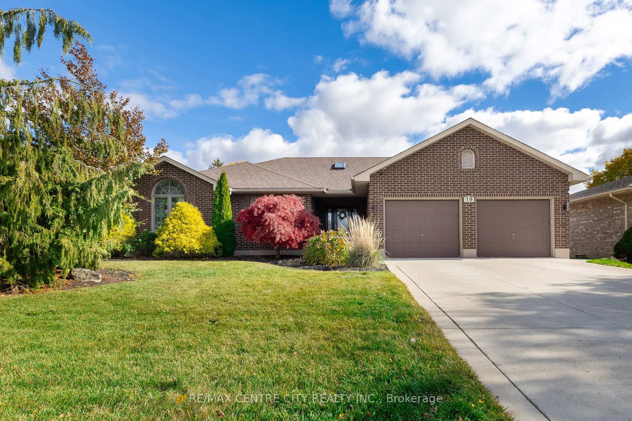37 Evylean Crt, St. Thomas, Ontario N5R 0P6
Contact us about this property
Highlights
Estimated valueThis is the price Wahi expects this property to sell for.
The calculation is powered by our Instant Home Value Estimate, which uses current market and property price trends to estimate your home’s value with a 90% accuracy rate.Not available
Price/Sqft$481/sqft
Monthly cost
Open Calculator
Description
Step inside this beautiful 2023 new build tucked away on a quiet court in St. Thomas and sitting on a premium lot with no walkway out front. From the moment you arrive, the modern exterior stands out with blackout doors, window trims, gutters, and garage doors, along with an extended garage that adds valuable space for parking or storage. The main foyer is bright and welcoming, leading either upstairs or into the open concept main floor. Smooth ceilings, hardwood flooring, and all LED lighting create a warm and polished feel from room to room. The living area enjoys a cathedral ceiling and a gas chimney feature, giving the space height and comfort. Windows bring in natural light while the fireplace sets the tone for relaxing evenings or gatherings. The dining area connects seamlessly to the kitchen, where quartz countertops, generous storage, a centre island, and Kitchenaid appliances make everyday cooking enjoyable. A mudroom with laundry links directly to the garage for convenience, and sliding doors open to the shaded patio and fully fenced backyard. A two piece bathroom completes the main level. Upstairs offers nine foot ceilings and four well sized bedrooms, each with closet space. The primary suite includes a walk in closet and a five piece ensuite with double sinks, a stand up glass door shower, and a bathtub. A second full bathroom serves the remaining bedrooms. The basement is unfinished with eight foot two inch ceilings, but brings strong potential with a legal separate entrance from the garage, legal sized windows, and a rough in for a future bathroom. It also includes a two hundred amp electrical panel, pre plumbing for a gas line to the backyard and garage, rough in for electric car charging, and pre wired security camera lines. This home combines thoughtful upgrades, future opportunity, and a quiet court location, offering a welcoming place to settle into St. Thomas. Don't miss out and book a showing today!
Property Details
Interior
Features
Main Floor
Foyer
2.64 x 5.87Dining
2.64 x 4.78Kitchen
5.67 x 3.2Living
5.67 x 5.51Exterior
Features
Parking
Garage spaces 2
Garage type Attached
Other parking spaces 4
Total parking spaces 6
Property History
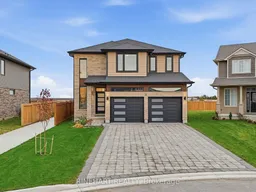 50
50
