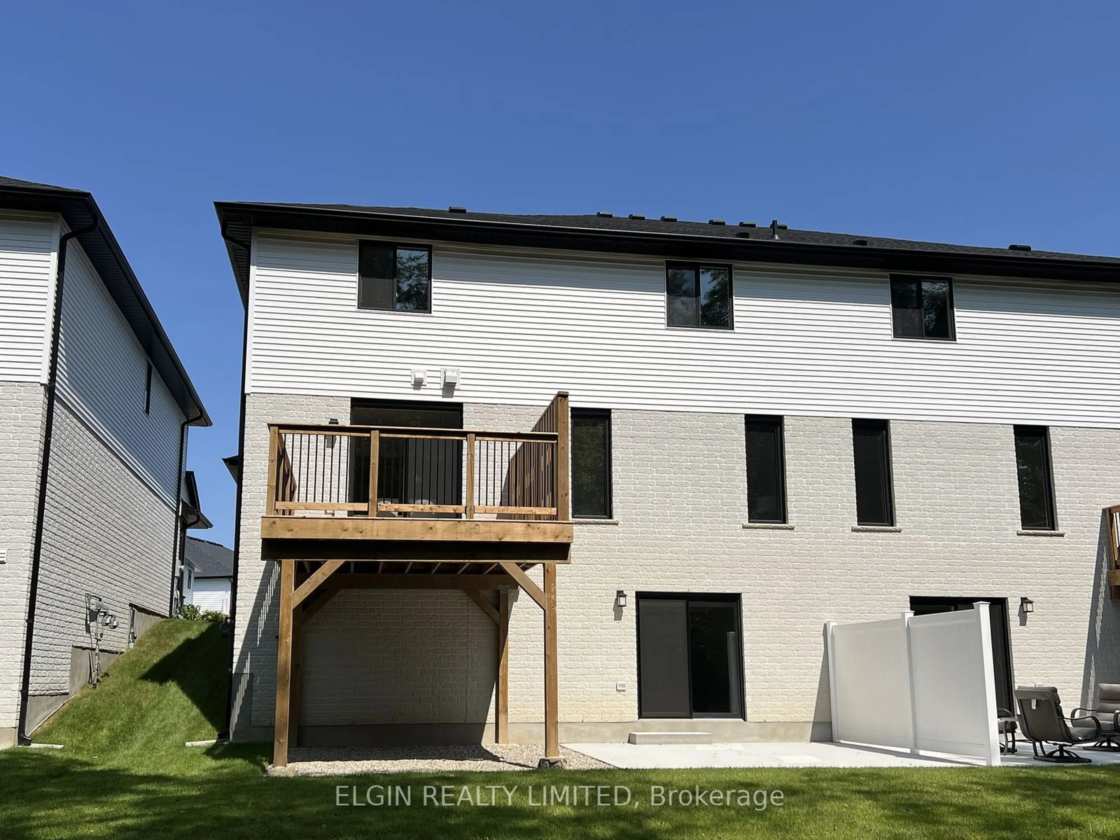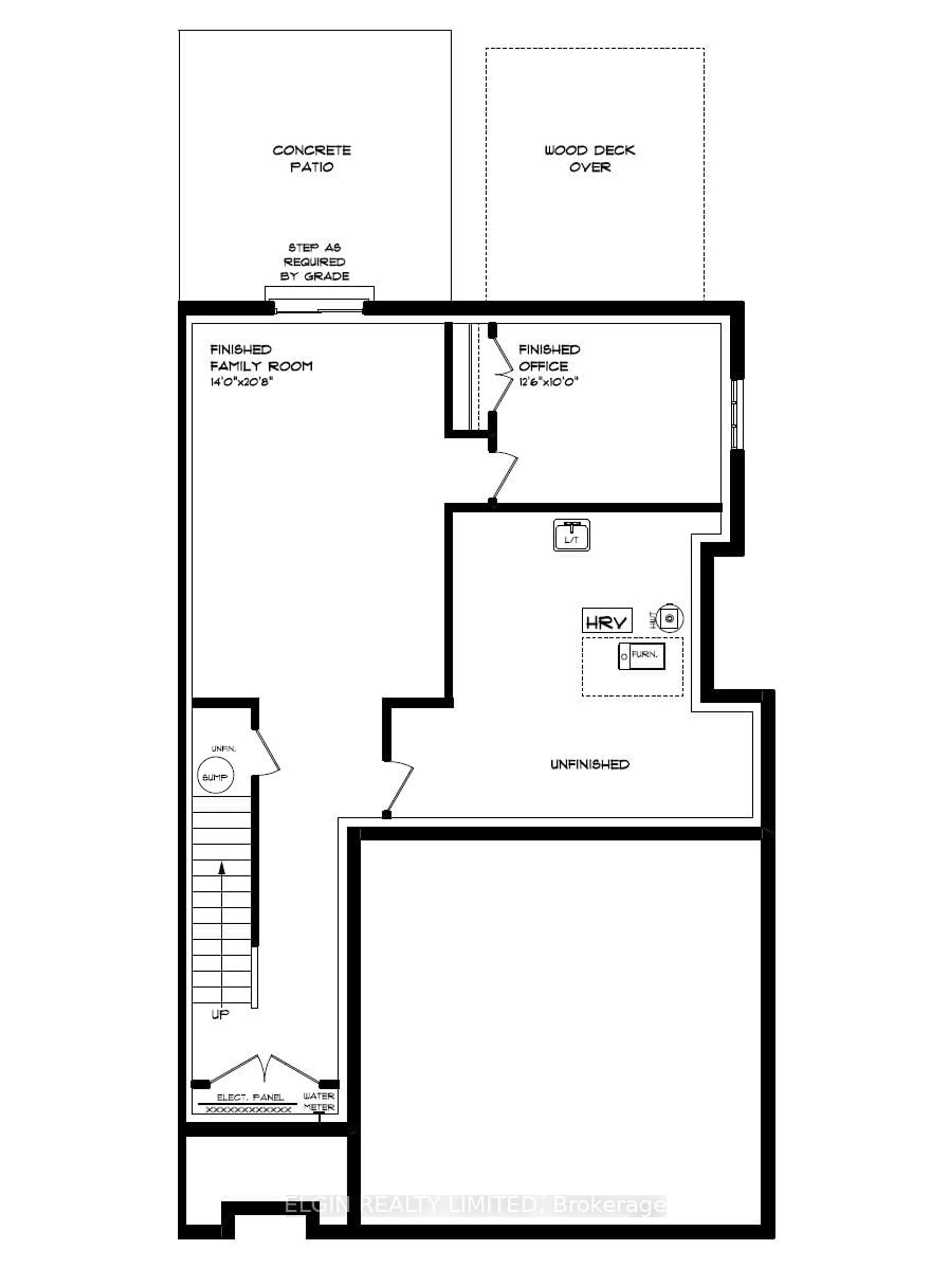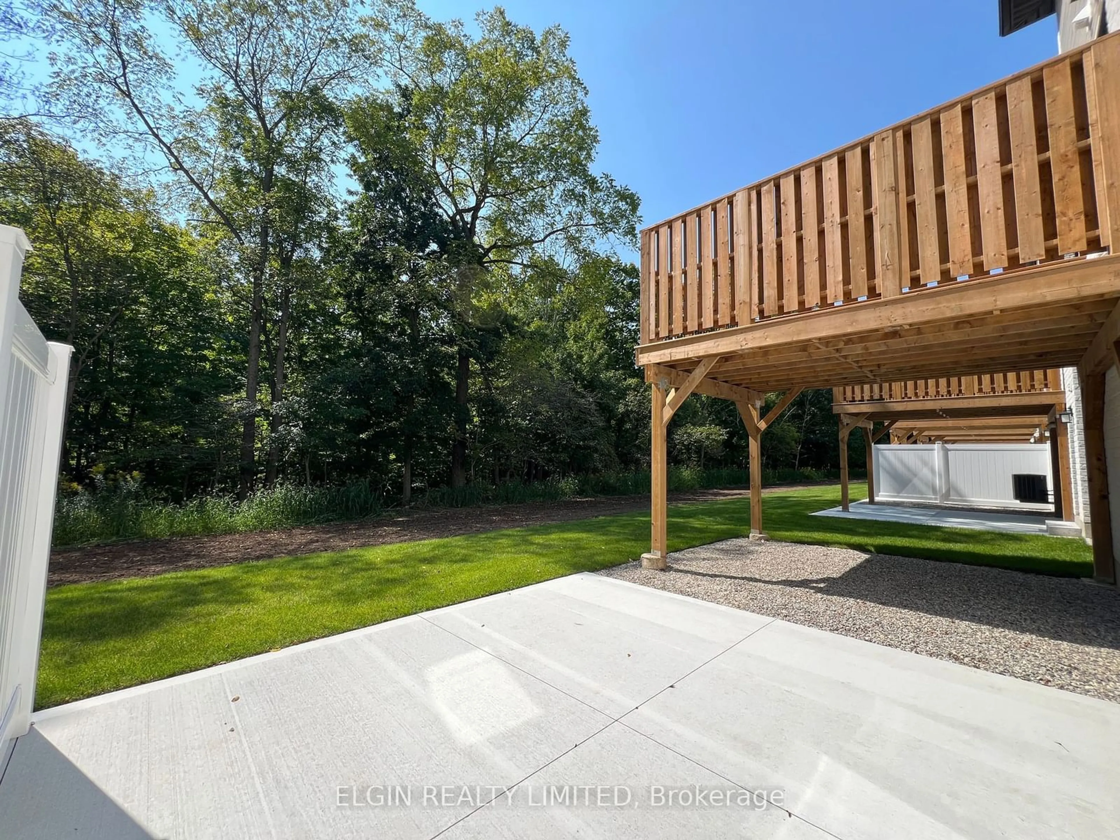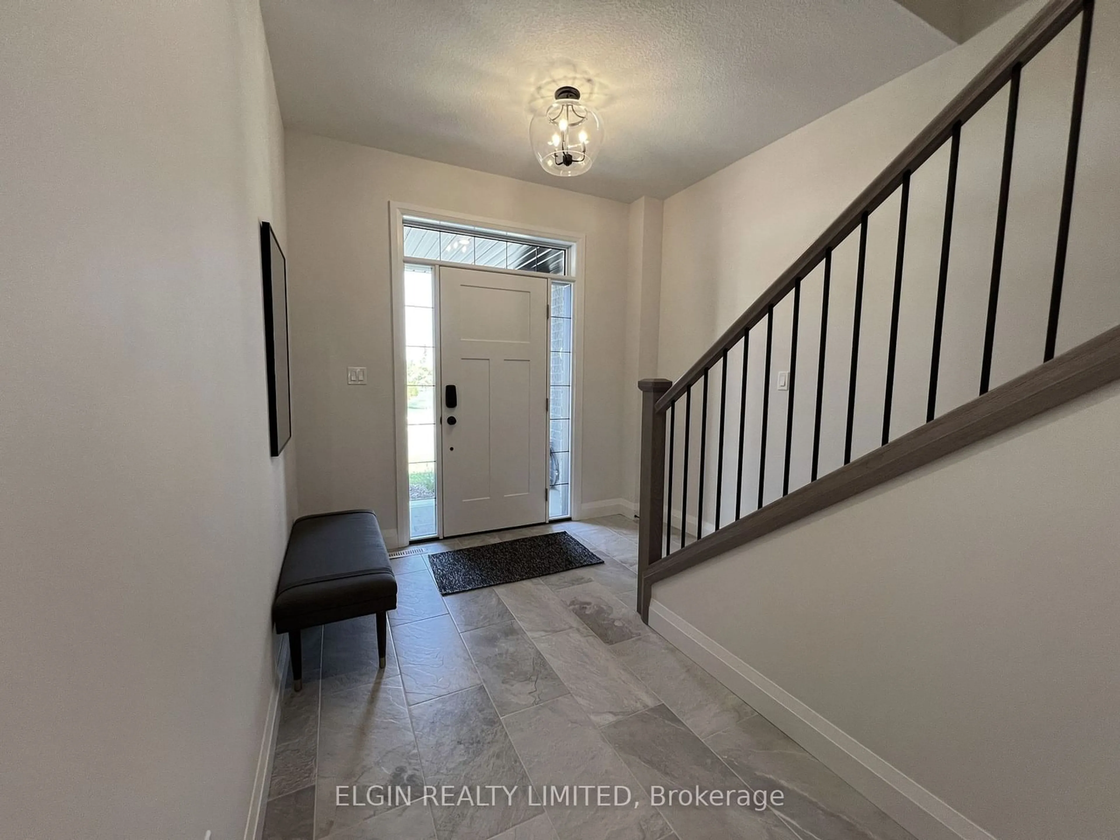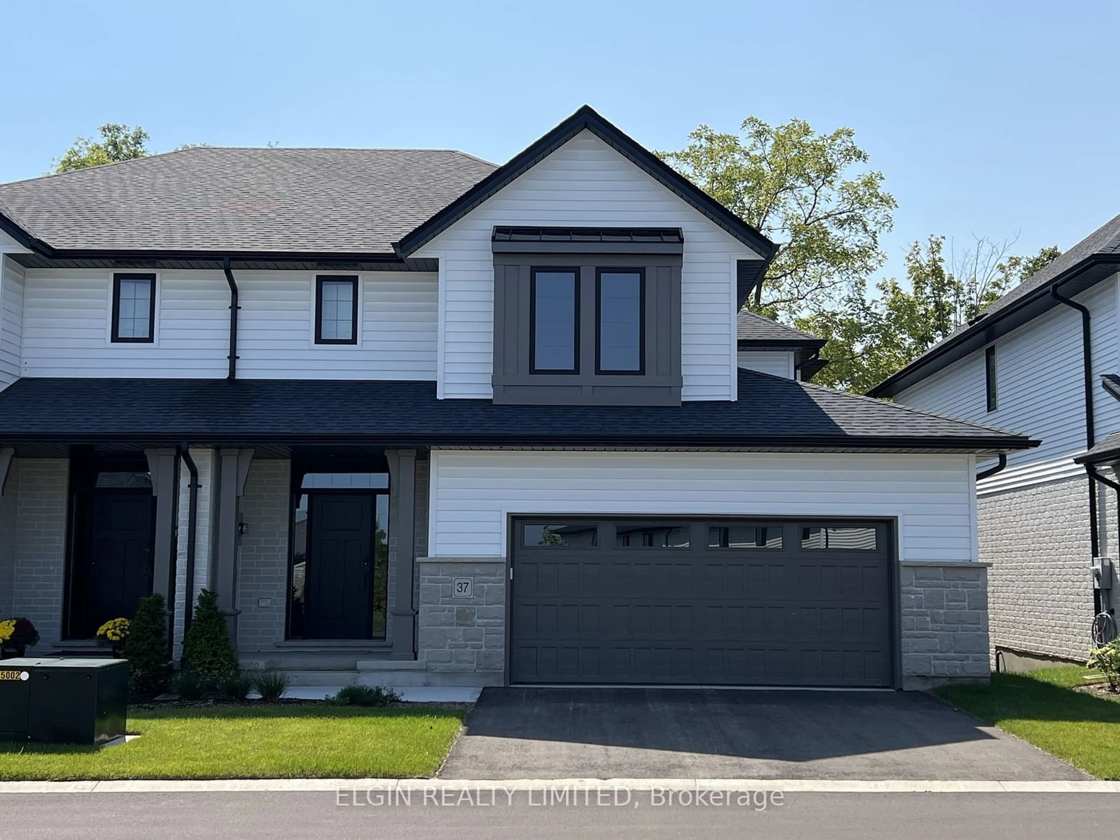
37-49 Royal Dornoch Dr, St. Thomas, Ontario N5R 0P4
Contact us about this property
Highlights
Estimated ValueThis is the price Wahi expects this property to sell for.
The calculation is powered by our Instant Home Value Estimate, which uses current market and property price trends to estimate your home’s value with a 90% accuracy rate.Not available
Price/Sqft$302/sqft
Est. Mortgage$3,071/mo
Maintenance fees$220/mo
Tax Amount (2023)-
Days On Market217 days
Description
5 Years, No Condo Fees! Welcome to 37-49 Royal Dornoch a Luxury Semi-Detached Condo built by Hayhoe Homes featuring; 4 Bedrooms plus office, 2.5 Bathrooms including primary ensuite with heated floors, tile shower, freestanding soaker tub, and vanity with double sinks and hardsurface countertop, finished walkout basement and two car garage with double driveway. The open concept plan features a spacious entry, 9' ceilings throughout the main floor, large designer kitchen with hard-surface countertops, tile backsplash, island and pantry, opening onto the great room with electric fireplace and eating area with patio door to rear deck looking onto the trees. Upstairs you'll find 4 generous sized bedrooms, main bathroom and 5 piece primary ensuite. The finished basement includes a home office and large family room with walkout to rear concrete patio. Other features include; hardwood stairs, upgraded flooring, garage door opener, 200 AMP electrical service, convenient main floor laundry, Tarion New Home Warranty plus many more upgraded features.
Property Details
Interior
Features
Exterior
Parking
Garage spaces 2
Garage type Attached
Other parking spaces 2
Total parking spaces 4
Condo Details
Amenities
Visitor Parking
Inclusions
Property History
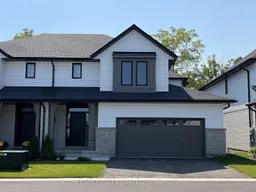 36
36
