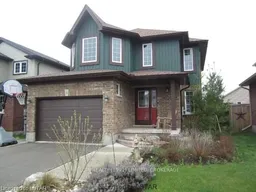Discover this wonderful family home in the desirable Dalewood Meadows neighbourhood, celebrated for its family-friendly appeal. This impressive two-story house, complete with an attached garage, welcomes you with its earthy facade, offering a sense of cozy charm. Inside, the thoughtfully designed layout offers both space and functionality, featuring a generous living room and an eat-in kitchen/dining area perfect for gatherings. With 3+1 bedrooms and 2.5 baths, this home provides ample room for a growing family. The main floor boasts bright, updated spaces, including fresh paint, which adds a cozy yet stylish touch. Upstairs, three spacious bedrooms await, including a primary suite with new carpet and paint, a walk-in closet and a luxurious 4-piece en-suite bathroom for added comfort. The finished basement offers a large recreation room, ideal for family hangouts, plus an additional bedroom suited for guests or teenagers. With roughed-in plumbing in the laundry area, this space is ready for a future 4th bathroom, allowing flexibility to meet evolving needs. Outside, a newer above-ground pool and deck create a relaxing oasis within a fully fenced backyard, perfect for summer entertaining. Recent updates, including fresh paint on the main and upper levels (2024), primary room carpet (2024), above-ground 18' pool and deck (2022), sand filter for pool (2021), and GAF shingles (2021).




